Soggiorni moderni con cornice del camino in metallo - Foto e idee per arredare
Filtra anche per:
Budget
Ordina per:Popolari oggi
281 - 300 di 3.336 foto
1 di 3
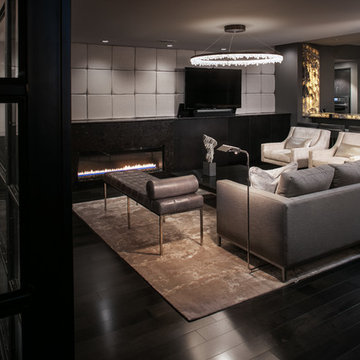
Immagine di un soggiorno moderno di medie dimensioni e chiuso con angolo bar, pareti bianche, pavimento in legno verniciato, camino classico, cornice del camino in metallo e TV a parete
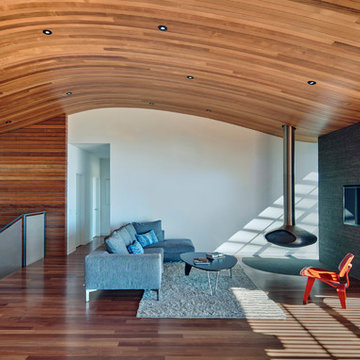
Idee per un grande soggiorno minimalista aperto con sala formale, pareti bianche, pavimento in legno massello medio, camino sospeso, cornice del camino in metallo e TV nascosta
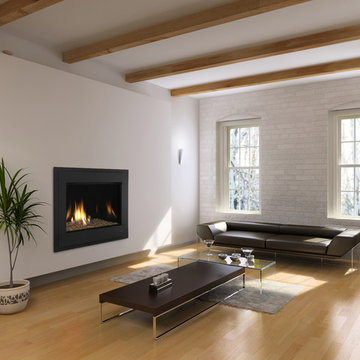
This modern model evolved from the most award-winning gas fireplace series ever made, the 8000 Series. Artistic flames rise through crushed glass, radiating within a reflective firebox. These elegant gas fireplaces provide clean lines and frame a gorgeous twist on tradition.
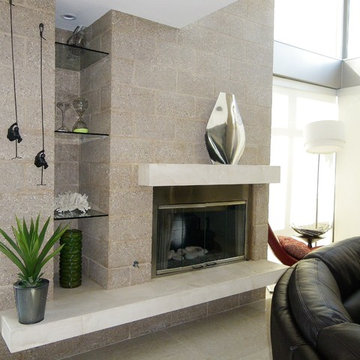
Modern industrial style concrete block fireplace.
Ispirazione per un grande soggiorno moderno aperto con sala formale, pareti blu, pavimento in gres porcellanato, camino classico, parete attrezzata e cornice del camino in metallo
Ispirazione per un grande soggiorno moderno aperto con sala formale, pareti blu, pavimento in gres porcellanato, camino classico, parete attrezzata e cornice del camino in metallo
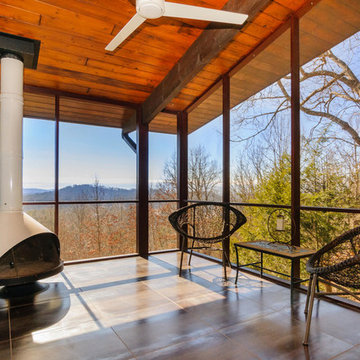
Clients added this retro wood burning fireplace to give the feel of a vintage, Aspen ski lodge. Photo by Olivia Marone.
Esempio di un soggiorno moderno con cornice del camino in metallo e camino sospeso
Esempio di un soggiorno moderno con cornice del camino in metallo e camino sospeso
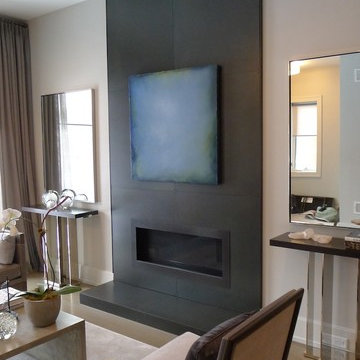
© Randall KRAMER-2014
Ispirazione per un grande soggiorno moderno aperto con pareti beige, pavimento in legno massello medio, cornice del camino in metallo e camino classico
Ispirazione per un grande soggiorno moderno aperto con pareti beige, pavimento in legno massello medio, cornice del camino in metallo e camino classico

Idee per un soggiorno moderno di medie dimensioni e chiuso con pareti marroni, parquet chiaro, camino lineare Ribbon, cornice del camino in metallo, parete attrezzata e pavimento beige

The interior of this spacious, upscale Bauhaus-style home, designed by our Boston studio, uses earthy materials like subtle woven touches and timber and metallic finishes to provide natural textures and form. The cozy, minimalist environment is light and airy and marked with playful elements like a recurring zig-zag pattern and peaceful escapes including the primary bedroom and a made-over sun porch.
---
Project designed by Boston interior design studio Dane Austin Design. They serve Boston, Cambridge, Hingham, Cohasset, Newton, Weston, Lexington, Concord, Dover, Andover, Gloucester, as well as surrounding areas.
For more about Dane Austin Design, click here: https://daneaustindesign.com/
To learn more about this project, click here:
https://daneaustindesign.com/weston-bauhaus

Living Room with mill finish steel fireplace.
Foto di un soggiorno moderno di medie dimensioni con pareti bianche, pavimento in gres porcellanato, camino lineare Ribbon, cornice del camino in metallo, TV a parete, pavimento marrone e soffitto in legno
Foto di un soggiorno moderno di medie dimensioni con pareti bianche, pavimento in gres porcellanato, camino lineare Ribbon, cornice del camino in metallo, TV a parete, pavimento marrone e soffitto in legno
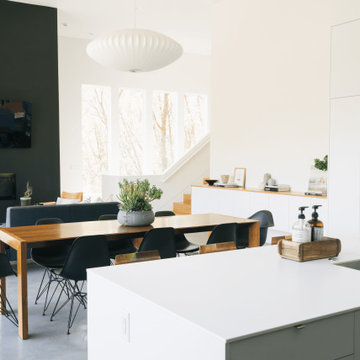
Ispirazione per un ampio soggiorno minimalista aperto con pareti nere, pavimento in cemento, camino lineare Ribbon, cornice del camino in metallo, TV a parete e pavimento grigio
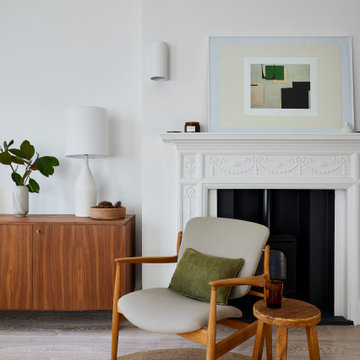
The open plan living room in this flat is light and bright, and the white oiled oak floor & Carl Hansen Wegner chairs contrast with the original Georgian fire surround, cornice and skirting boards. The contemporary walnut sideboard sits happily next to the mid-century armchair & original Georgian fire surround. Plaster wall lights, a large table lamp and a multi bulb pendant provide layers of light when required.
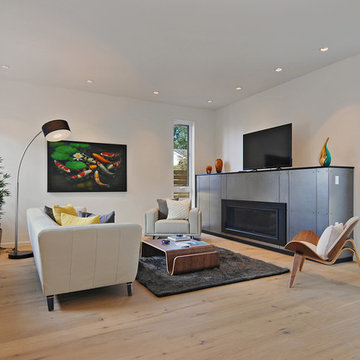
Modern Living Room with Steel Wrapped Gas Fireplaces. Custom Windows
Immagine di un soggiorno moderno di medie dimensioni e aperto con pareti bianche, cornice del camino in metallo, TV autoportante, parquet chiaro e camino lineare Ribbon
Immagine di un soggiorno moderno di medie dimensioni e aperto con pareti bianche, cornice del camino in metallo, TV autoportante, parquet chiaro e camino lineare Ribbon
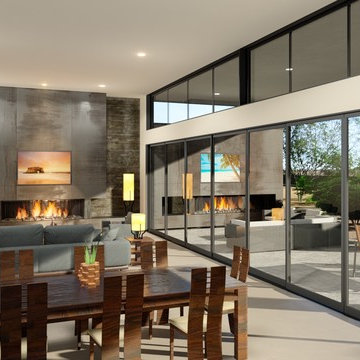
Living Room, Metal Fireplace, outdoor living space, outdoor fireplace.
Modern home in Phoenix, AZ. Galvalume metal siding, stucco and glass. High ceilings. Large great room.
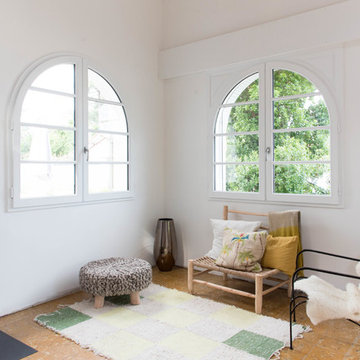
Photographie Jérémy Haureils ©.
Senecio ©.
Ispirazione per un soggiorno minimalista con pareti bianche, pavimento in sughero, stufa a legna e cornice del camino in metallo
Ispirazione per un soggiorno minimalista con pareti bianche, pavimento in sughero, stufa a legna e cornice del camino in metallo
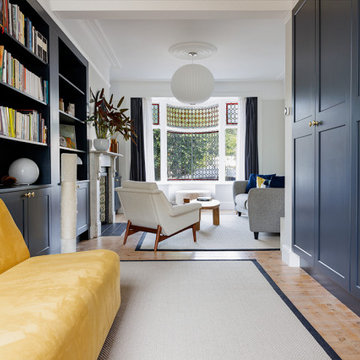
A wonderful mix of a Victorian and Mid-Century aesthetic living space with bespoke, hand made and hand painted built in bookcases, storage cabinets and TV cabinet all in Farrow and Ball Railings with brass hardware.
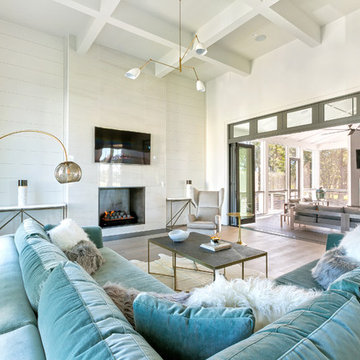
Patrick Brickman Photographer
Idee per un grande soggiorno minimalista aperto con pareti bianche, pavimento in legno massello medio, camino classico, cornice del camino in metallo e pavimento grigio
Idee per un grande soggiorno minimalista aperto con pareti bianche, pavimento in legno massello medio, camino classico, cornice del camino in metallo e pavimento grigio
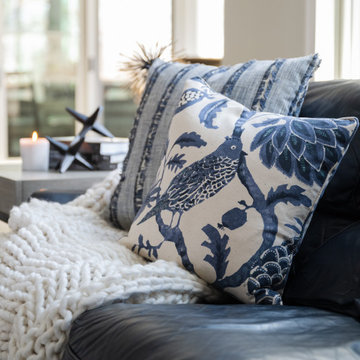
Our Carmel design-build studio planned a beautiful open-concept layout for this home with a lovely kitchen, adjoining dining area, and a spacious and comfortable living space. We chose a classic blue and white palette in the kitchen, used high-quality appliances, and added plenty of storage spaces to make it a functional, hardworking kitchen. In the adjoining dining area, we added a round table with elegant chairs. The spacious living room comes alive with comfortable furniture and furnishings with fun patterns and textures. A stunning fireplace clad in a natural stone finish creates visual interest. In the powder room, we chose a lovely gray printed wallpaper, which adds a hint of elegance in an otherwise neutral but charming space.
---
Project completed by Wendy Langston's Everything Home interior design firm, which serves Carmel, Zionsville, Fishers, Westfield, Noblesville, and Indianapolis.
For more about Everything Home, see here: https://everythinghomedesigns.com/
To learn more about this project, see here:
https://everythinghomedesigns.com/portfolio/modern-home-at-holliday-farms
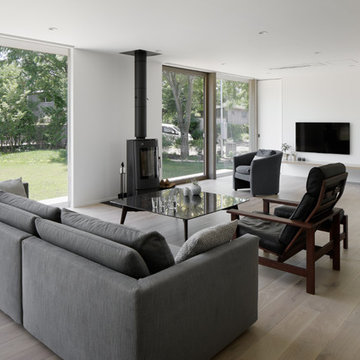
写真@安田誠
Ispirazione per un soggiorno minimalista aperto con sala formale, pareti bianche, parquet chiaro, stufa a legna, cornice del camino in metallo, TV a parete e pavimento grigio
Ispirazione per un soggiorno minimalista aperto con sala formale, pareti bianche, parquet chiaro, stufa a legna, cornice del camino in metallo, TV a parete e pavimento grigio

Bill Timmerman
Esempio di un piccolo soggiorno minimalista aperto con pareti bianche, pavimento in cemento, camino lineare Ribbon, cornice del camino in metallo e TV nascosta
Esempio di un piccolo soggiorno minimalista aperto con pareti bianche, pavimento in cemento, camino lineare Ribbon, cornice del camino in metallo e TV nascosta

We feel fortunate to have had the opportunity to work on this clean NW Contemporary home. Due to its remote location, our goal was to pre-fabricate as much as possible and shorten the installation time on site. We were able to cut and pre-fit all the glue-laminated timber frame structural elements, the Douglas Fir tongue and groove ceilings, and even the open riser Maple stair.
The pictures mostly speak for themselves; but it is worth noting, we were very pleased with the final result. Despite its simple modern aesthetic with exposed concrete walls and miles of glass on the view side, the wood ceilings and the warm lighting give a cozy, comfy feel to the spaces.
The owners were very involved with the design and build, including swinging hammers with us, so it was a real labor of love. The owners, and ourselves, walked away from the project with a great pride and deep feeling of satisfied accomplishment.
Design by Level Design
Photography by C9 Photography
Soggiorni moderni con cornice del camino in metallo - Foto e idee per arredare
15