Soggiorni moderni con carta da parati - Foto e idee per arredare
Filtra anche per:
Budget
Ordina per:Popolari oggi
21 - 40 di 2.725 foto
1 di 3

Full gut renovation and facade restoration of an historic 1850s wood-frame townhouse. The current owners found the building as a decaying, vacant SRO (single room occupancy) dwelling with approximately 9 rooming units. The building has been converted to a two-family house with an owner’s triplex over a garden-level rental.
Due to the fact that the very little of the existing structure was serviceable and the change of occupancy necessitated major layout changes, nC2 was able to propose an especially creative and unconventional design for the triplex. This design centers around a continuous 2-run stair which connects the main living space on the parlor level to a family room on the second floor and, finally, to a studio space on the third, thus linking all of the public and semi-public spaces with a single architectural element. This scheme is further enhanced through the use of a wood-slat screen wall which functions as a guardrail for the stair as well as a light-filtering element tying all of the floors together, as well its culmination in a 5’ x 25’ skylight.
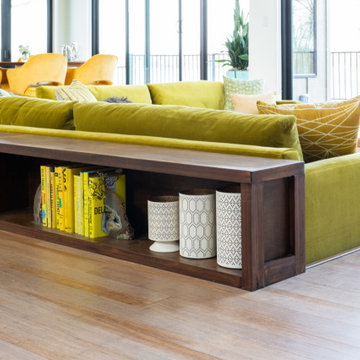
Idee per un soggiorno minimalista di medie dimensioni e aperto con libreria, pareti bianche, pavimento in legno massello medio, camino bifacciale, cornice del camino in mattoni, pavimento marrone e carta da parati
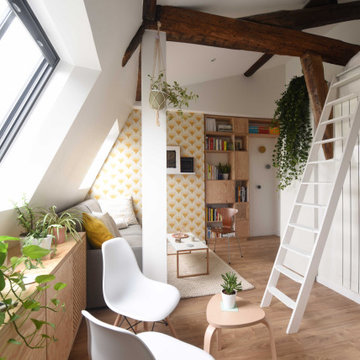
Idee per un piccolo soggiorno minimalista aperto con pareti bianche, parquet chiaro, nessun camino, nessuna TV, travi a vista e carta da parati
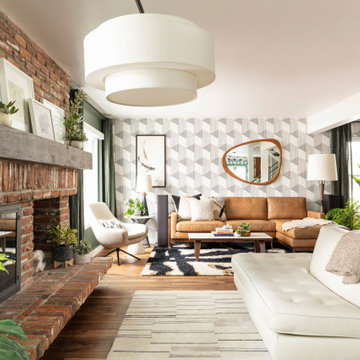
Foto di un grande soggiorno minimalista aperto con pareti verdi, pavimento in legno massello medio, camino classico, cornice del camino in mattoni, pavimento marrone, soffitto ribassato e carta da parati

Larissa Sanabria
San Jose, CA 95120
Foto di un soggiorno moderno di medie dimensioni e stile loft con libreria, pareti marroni, pavimento in marmo, nessun camino, TV a parete, pavimento beige, soffitto a volta e carta da parati
Foto di un soggiorno moderno di medie dimensioni e stile loft con libreria, pareti marroni, pavimento in marmo, nessun camino, TV a parete, pavimento beige, soffitto a volta e carta da parati
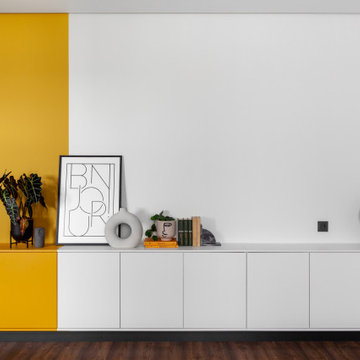
Immagine di un soggiorno moderno di medie dimensioni e aperto con pareti gialle, parquet scuro, nessun camino, pavimento marrone, carta da parati e tappeto

A simple yet beautiful looking Living room design. A sofa in centre. Eights pantings on background wall. Hanging lights makes the room more elegant
Ispirazione per un soggiorno moderno di medie dimensioni e chiuso con pareti grigie, pavimento in marmo, nessun camino, pavimento marrone, carta da parati, sala formale, nessuna TV e soffitto in legno
Ispirazione per un soggiorno moderno di medie dimensioni e chiuso con pareti grigie, pavimento in marmo, nessun camino, pavimento marrone, carta da parati, sala formale, nessuna TV e soffitto in legno
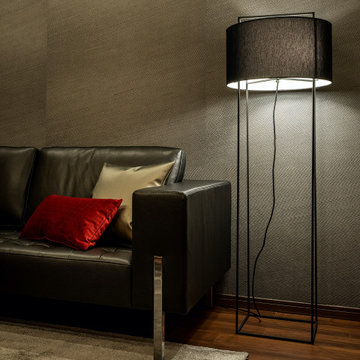
Foto di un piccolo soggiorno minimalista aperto con pareti grigie, parquet scuro, nessun camino, nessuna TV, soffitto in carta da parati e carta da parati
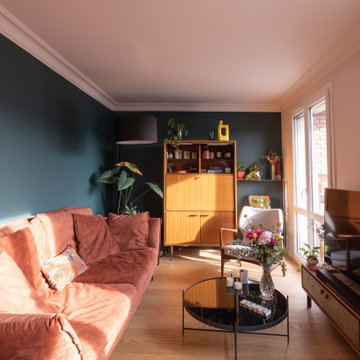
Idee per un soggiorno moderno di medie dimensioni e aperto con pareti verdi, parquet chiaro, nessun camino, TV autoportante, pavimento beige e carta da parati
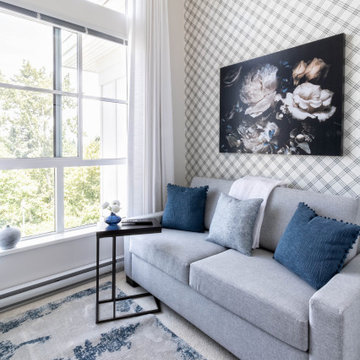
This refreshing and bright space functions as a secondary living space or guest bedroom. The grid created by the plaid wallpaper works in tune with the adjacent window mullions. The abstract area rug has an obscure pattern that balances the firm lines seen through the wallpaper and side table. Layered soft materials create a cozy and inviting space.
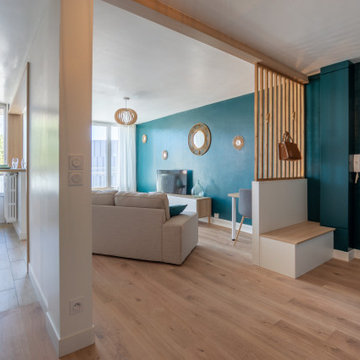
Idee per un soggiorno moderno di medie dimensioni e aperto con pareti verdi, parquet chiaro, pavimento beige e carta da parati
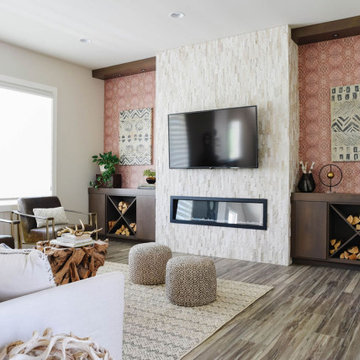
Idee per un soggiorno minimalista aperto con pavimento in gres porcellanato, camino lineare Ribbon, cornice del camino in pietra ricostruita, TV a parete e carta da parati
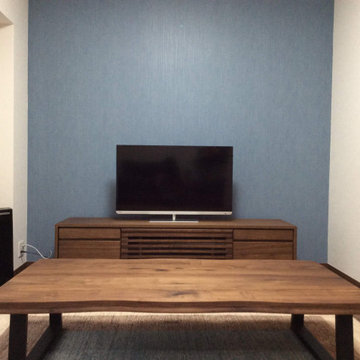
リビング空間のデザイン施工。
フローリング張替え(Panasonic 遮音フローリング)、クロス張替え、コンセント・スイッチパネル交換。
Esempio di un soggiorno moderno di medie dimensioni e aperto con libreria, pareti blu, pavimento in compensato, TV autoportante, pavimento marrone, soffitto in carta da parati e carta da parati
Esempio di un soggiorno moderno di medie dimensioni e aperto con libreria, pareti blu, pavimento in compensato, TV autoportante, pavimento marrone, soffitto in carta da parati e carta da parati

リビングは全面ガラス扉、大開口サッシと
どこからでも光がたくさん注ぎ込みます。
Foto di un ampio soggiorno moderno aperto con sala formale, pareti bianche, pavimento in marmo, camino classico, cornice del camino in intonaco, pavimento bianco, soffitto in carta da parati e carta da parati
Foto di un ampio soggiorno moderno aperto con sala formale, pareti bianche, pavimento in marmo, camino classico, cornice del camino in intonaco, pavimento bianco, soffitto in carta da parati e carta da parati
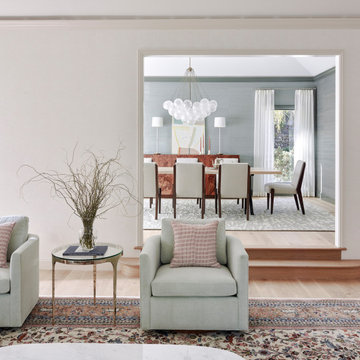
Idee per un grande soggiorno moderno chiuso con sala formale, pareti beige, parquet chiaro, soffitto ribassato e carta da parati
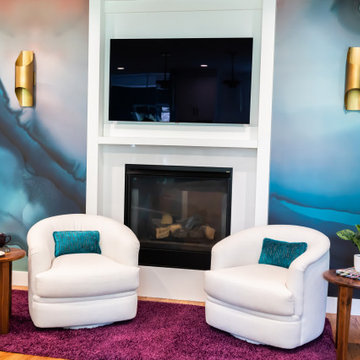
Incorporating bold colors and patterns, this project beautifully reflects our clients' dynamic personalities. Clean lines, modern elements, and abundant natural light enhance the home, resulting in a harmonious fusion of design and personality.
The living room showcases a vibrant color palette, setting the stage for comfortable velvet seating. Thoughtfully curated decor pieces add personality while captivating artwork draws the eye. The modern fireplace not only offers warmth but also serves as a sleek focal point, infusing a touch of contemporary elegance into the space.
---
Project by Wiles Design Group. Their Cedar Rapids-based design studio serves the entire Midwest, including Iowa City, Dubuque, Davenport, and Waterloo, as well as North Missouri and St. Louis.
For more about Wiles Design Group, see here: https://wilesdesigngroup.com/
To learn more about this project, see here: https://wilesdesigngroup.com/cedar-rapids-modern-home-renovation
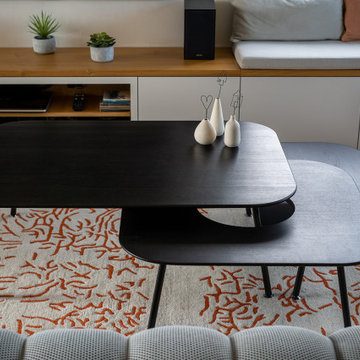
Nos clients ont fait appel à nous pour les aider à créer une ambiance qui leur ressemble.
Ils venaient d'emménager dans leur nouvelle maison neuve, dessinée par une architecte. La page était blanche pour ainsi dire. Après quelques échanges sur leurs goûts, leurs habitudes de vie, nous avons tous ensemble opté pour une ambiance familiale, naturelle et douce. En effet, leur maison est située dans un écrin de verdure, la vue de leur salon est reposante et on se devait de respecter cet environnement, cher à leur coeur.
Je leur ai donc proposé une palette de couleur, douce, intemporelle, un camaïeu de vert, du beige, du corail, le tout sublimé par des touches de noir.
Le mur de la TV se devait d'être habillé mais sans trop de motif, en effet la vue sur le parc agricole prenait déjà une grande place en terme de graphisme. Nous sommes donc partis sur un papier peint panoramique effet aquarelle. Le rendu est doux et on a vraiment cette impression d'avoir une peinture murale. Le reste des murs est dans une teinte beige très clair et blanc.
Afin de mettre en valeur des photos en noir et blanc, nous avons dessiné un color block couleur corail.
Côté mobilier, nous avions une ligne directrice, le canapé Bubble de nos clients, et ses lignes courbes. Pour l'agrémenter, nous avons opté pour deux deux fauteuils sur mesure, un trio de tables basses modulables, un bout de canapé minimaliste, un tapis corail. Nous avons habiller l'ensemble du meuble sur mesure sous les baies vitrées panoramiques, afin de créer un espace banquette.
Pour l'espace salle à manger, nous avons conservé la table initiale, et nous l'avons habillé de trois modèles de chaises différentes.
Pour habiller le mur de l'espace repas, nous avons dessiné un trio d'étagères sur mesure permettant de mettre en scène des objets chers à mes clients. La recherche des luminaires a été également minutieuse. Nous voulions des modèles en métal et en bois, tout en faisant référence à l'environnement naturel de la maison. Gros coup de coeur pour le lampadaire perchoir à oiseaux.
Enfin, chaque détail a été travailler, comme les voilages sur mesure posés sur rails au plafond.
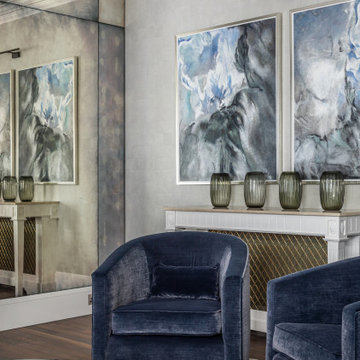
Esempio di un soggiorno minimalista con parquet scuro, cornice del camino in pietra e carta da parati
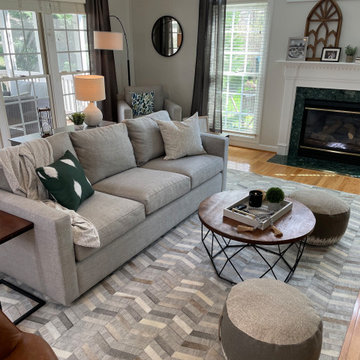
Family friendly and cozy! This busy family needed help styling their new home. My goal was to mix dads modern style with mom's farmhouse style. Both wanted light and airy. Mission accomplished! Our first step was to remove the previous homeowners wall-built ins. New white walls and gorgeous grass cloth wallpaper accent wall sets the mood. Designating several spaces allows the entire family to use. New Create & Barrel furniture adds a chic and modern style while accents add a relaxing farmhouse design. We hung new linen curtains high to accent all of the great windows in the room. I LOVE the new rug we selected to anchor the room. Much needed additional lighting is solved stylish new lamps. The beautiful emerald marble fireplace surround is coordinated with fun modern green pillows. The new large television is balanced with a chic gray media cabinet. My client's first words at their reveal- "Ya, I could not have done this, love it!"
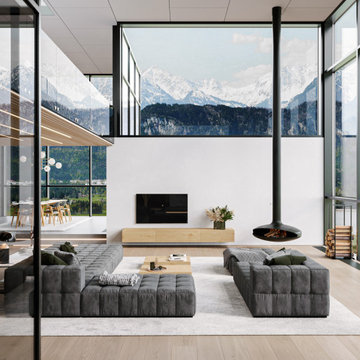
Livarea Online Shop besuchen -> https://www.livarea.de
Modernes Alpenbilla mit Livitalia Holz TV Lowboard schwebend und passenden Couchtisch. GRoßes Ecksofa von Marelli aus Italien. Esstisch und Stühle von Conde House aus Japan. Marelli Marmor Konsole für Sofa. Dekoideen für Ihr Wohnzimmer von Livarea.
Soggiorni moderni con carta da parati - Foto e idee per arredare
2