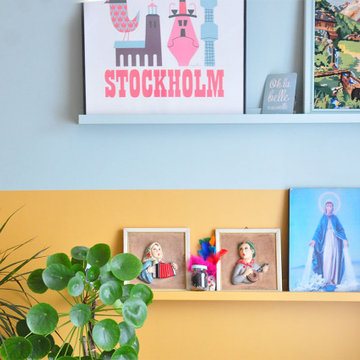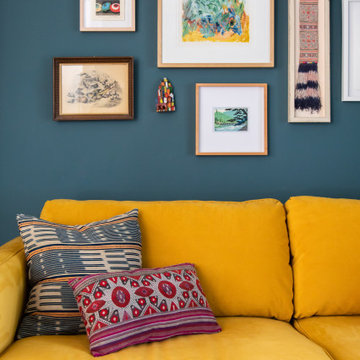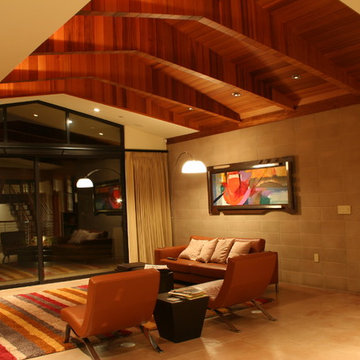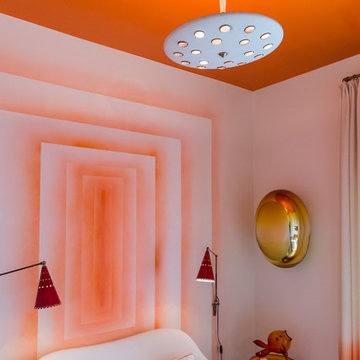Soggiorni moderni arancioni - Foto e idee per arredare
Filtra anche per:
Budget
Ordina per:Popolari oggi
61 - 80 di 2.990 foto
1 di 3

With warm orange and white floor tile this Palm Springs Oasis, masterfully designed by Danielle Nagel, brings new life to the timeless checkerboard pattern.
DESIGN
Danielle Nagel
PHOTOS
Danielle Nagel
Tile Shown: 3x12 in Koi & Milky Way
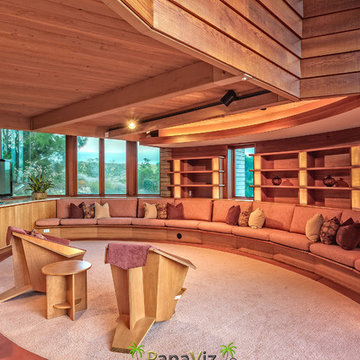
Dave Tonnes of PanaViz
Frank Lloyd Wright Designed home is furnished with licensed reproductions of original FLW-designed furniture including his ‘Barrel’ chairs, ‘Origami’ chairs from 1949, and ‘Taliesin’ floor lamps.
See more of this home here. http://bit.ly/panaviz-flw
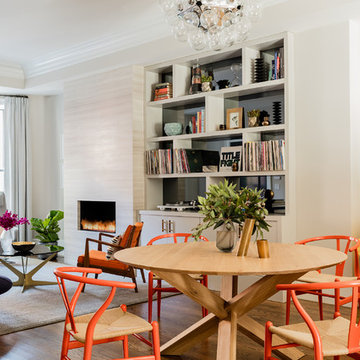
Photography by Michael J. Lee
Immagine di un soggiorno minimalista di medie dimensioni e aperto con pareti grigie, pavimento in legno massello medio, camino lineare Ribbon e cornice del camino in pietra
Immagine di un soggiorno minimalista di medie dimensioni e aperto con pareti grigie, pavimento in legno massello medio, camino lineare Ribbon e cornice del camino in pietra
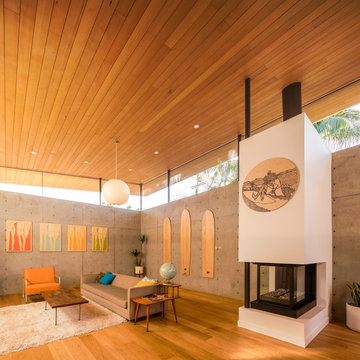
Darren Bradley
Idee per un soggiorno minimalista aperto con pareti bianche, pavimento in legno massello medio, camino bifacciale e cornice del camino in intonaco
Idee per un soggiorno minimalista aperto con pareti bianche, pavimento in legno massello medio, camino bifacciale e cornice del camino in intonaco
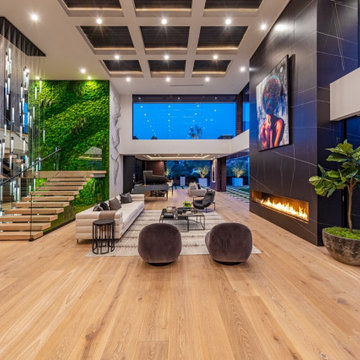
Bundy Drive Brentwood, Los Angeles modern open volume luxury home living room fireplace detail. Photo by Simon Berlyn.
Ispirazione per un ampio soggiorno minimalista stile loft con sala formale, pareti bianche, camino classico, cornice del camino in pietra, nessuna TV, pavimento beige e soffitto ribassato
Ispirazione per un ampio soggiorno minimalista stile loft con sala formale, pareti bianche, camino classico, cornice del camino in pietra, nessuna TV, pavimento beige e soffitto ribassato
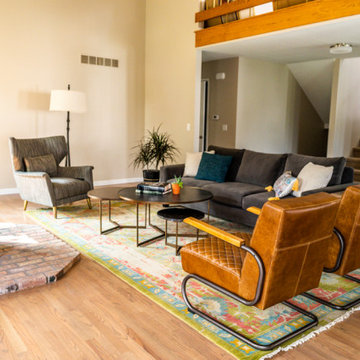
Project by Wiles Design Group. Their Cedar Rapids-based design studio serves the entire Midwest, including Iowa City, Dubuque, Davenport, and Waterloo, as well as North Missouri and St. Louis.
For more about Wiles Design Group, see here: https://wilesdesigngroup.com/
To learn more about this project, see here: https://wilesdesigngroup.com/open-and-bright-kitchen-and-living-room
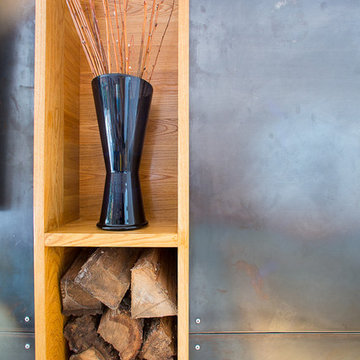
Shawn Lortie Photography
Ispirazione per un soggiorno minimalista di medie dimensioni e aperto con pareti multicolore e nessun camino
Ispirazione per un soggiorno minimalista di medie dimensioni e aperto con pareti multicolore e nessun camino
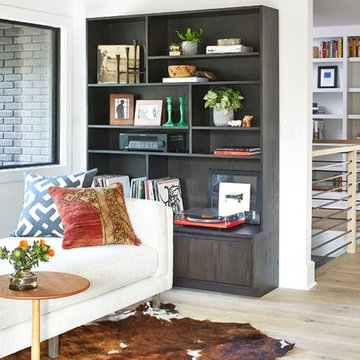
Design Associate Sandra Pawliger helped Kevin design a modern space that tastefully incorporates his personal art collection, a few vintage furniture finds and some Room & Board pieces he already owned.

Living room screen wall at the fireplace
Immagine di un ampio soggiorno moderno aperto con pareti bianche, pavimento in legno massello medio, camino classico, cornice del camino in mattoni, TV a parete, soffitto a volta e pareti in legno
Immagine di un ampio soggiorno moderno aperto con pareti bianche, pavimento in legno massello medio, camino classico, cornice del camino in mattoni, TV a parete, soffitto a volta e pareti in legno
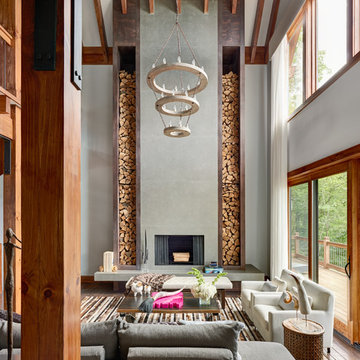
This beautiful MossCreek custom designed home is very unique in that it features the rustic styling that MossCreek is known for, while also including stunning midcentury interior details and elements. The clients wanted a mountain home that blended in perfectly with its surroundings, but also served as a reminder of their primary residence in Florida. Perfectly blended together, the result is another MossCreek home that accurately reflects a client's taste.
Custom Home Design by MossCreek.
Construction by Rick Riddle.
Photography by Dustin Peck Photography.

Ispirazione per un grande soggiorno minimalista aperto con parquet chiaro e pareti marroni
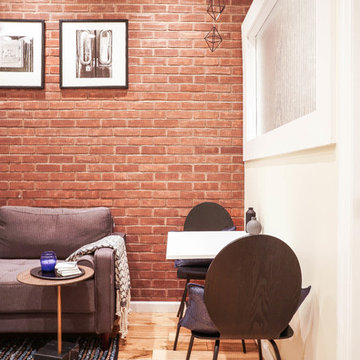
Idee per un piccolo soggiorno minimalista chiuso con pareti beige, parquet chiaro, TV a parete e pavimento marrone
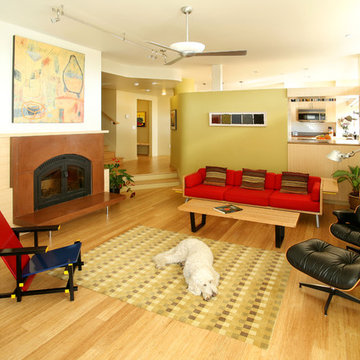
Allison Fleetwood
Esempio di un soggiorno minimalista con parquet chiaro e camino classico
Esempio di un soggiorno minimalista con parquet chiaro e camino classico
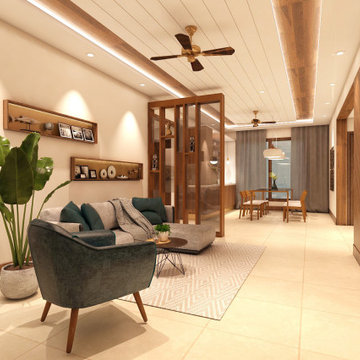
We paired grey interiors with dark timber joinery for this family apartment in Chennai. Running the scheme of contemporary, we experimented with textures. The front of this apartment exposes an open plan yet being parted by a semi partition of glass and wood, making the living and dining distinct spaces.
The living room is powered by the richness in the wood against the furniture forms of a grey sofa, green armchair and a brown enriched coffee table. Walking past the living and into the dining, one carries along the subtle creams and matte finished wood pieces that brings the whole space together. The kitchen in close proximity with the dining, features minimalistic vibes with its simple and sleek lines. Evident through the outlook of pared - back walls and cabinetry; that rule the space. Concluding the design tour with the bedrooms, there were fashioned with accent walls that depicted the characteristics of each room. All in all, we achieved a modern spirit that embraced the apartment.

Foto Lucia Ludwig
Immagine di un grande soggiorno moderno aperto con pareti bianche, pavimento in cemento, cornice del camino in cemento, camino ad angolo e pavimento grigio
Immagine di un grande soggiorno moderno aperto con pareti bianche, pavimento in cemento, cornice del camino in cemento, camino ad angolo e pavimento grigio

Idee per un soggiorno minimalista con pareti bianche, parquet chiaro, TV a parete, pavimento marrone e pareti in legno
Soggiorni moderni arancioni - Foto e idee per arredare
4
