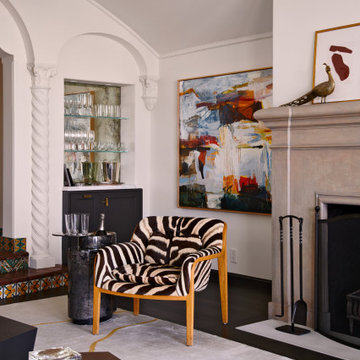Soggiorni mediterranei con cornice del camino in intonaco - Foto e idee per arredare
Filtra anche per:
Budget
Ordina per:Popolari oggi
241 - 260 di 853 foto
1 di 3
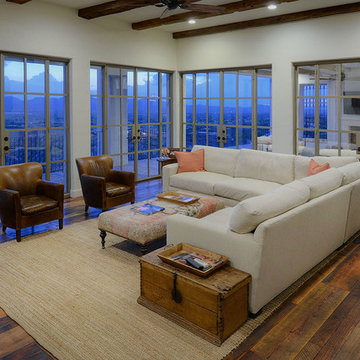
The renovated living room is dominated by a series of steel sash door units with side lines that provide spectacular views of the Tucson valley below, and also the inviting exterior loggia with its antique limestone fireplace and comfortable seating. The floor is finished with reclaimed wood planks with custom on-site finish, and reclaimed wood beams articulate the ceiling above.
Design Principal: Gene Kniaz, Spiral Architects; General Contractor: Brian Recher, Resolute Builders; Steel Sash Door Units, Colletti Designs
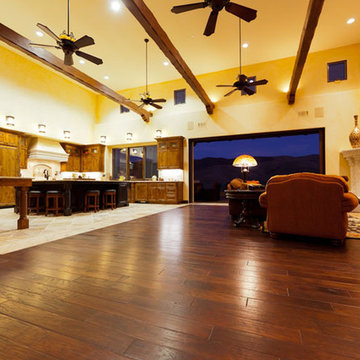
At the start of the project, the clients proposed an interesting programmatic requirement; design a home that is comfortable enough for a husband and wife to live in, while being large enough for the entire extended family to gather at. The result is a traditional old world style home that is centered around a large great room ideal for hosting family gatherings during the holidays and weekends alike. A 9′ by 16′ pocketing sliding door opens the great room up to the back patio and the views of the Edna Valley foothills beyond. With 14 grandchildren in the family, a fully outfitted game room was a must, along with a home gym and office.
The combination of large living spaces and private rooms make this home the ideal large family retreat.
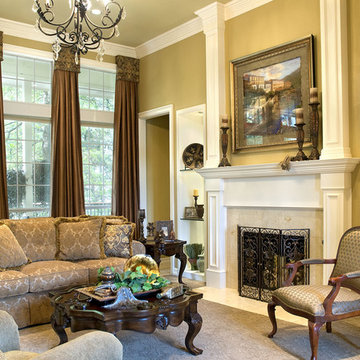
2011 Dream Room Winner
On the windows we used cornice boards covered in a damask patterned fabric and attached honey-colored silk drapery panels inspired by grand European pillars. These treatments were ideal for framing the picturesque outside view. We selected a luxurious, golden-colored sofa with a large tone-on-tone damask pattern, an upholstered armchair and a fauteuil, creating a sophisticated, old world feel. A dark wooden cocktail table and side tables with cabriole legs completed the seating arrangement. We chose a variety of accessories in rich gold-tones, accented by robin’s egg blues with gray undertones and terra cotta shades, echoing the colors of many Italian scenes.
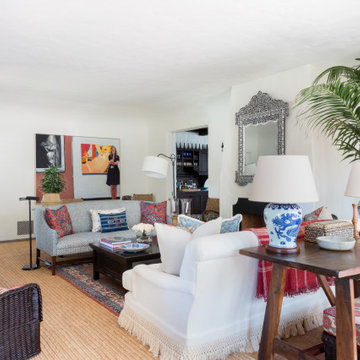
Living Room
Ispirazione per un soggiorno mediterraneo di medie dimensioni con pareti bianche, camino classico, cornice del camino in intonaco, nessuna TV e pavimento marrone
Ispirazione per un soggiorno mediterraneo di medie dimensioni con pareti bianche, camino classico, cornice del camino in intonaco, nessuna TV e pavimento marrone
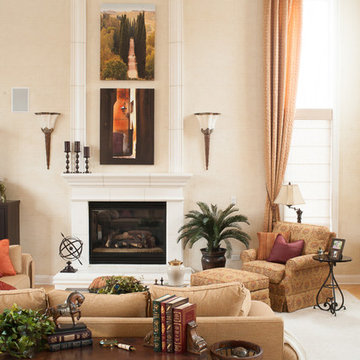
Artwork and sconces give a dramatic feel to the fireplace.
Interior Design: Debbie Collins
Interiors With A View
Photographed by Bill Valicenti
Esempio di un grande soggiorno mediterraneo aperto con pareti beige, moquette, camino classico e cornice del camino in intonaco
Esempio di un grande soggiorno mediterraneo aperto con pareti beige, moquette, camino classico e cornice del camino in intonaco
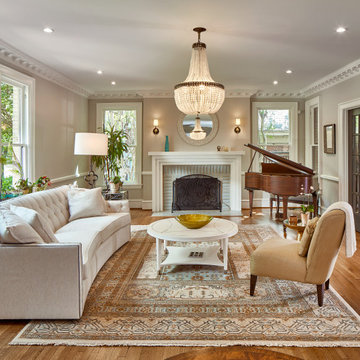
Ispirazione per un grande soggiorno mediterraneo chiuso con sala formale, pareti grigie, pavimento in legno massello medio, camino classico, cornice del camino in intonaco, nessuna TV e pavimento marrone
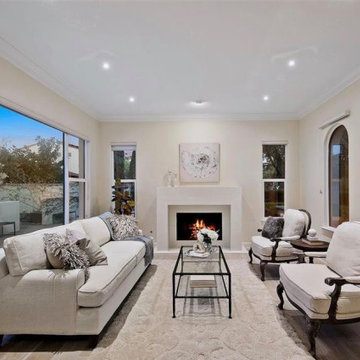
Formal living room in a luxury San Diego CA home that was staged to highlight indoor / outdoor living.
Ispirazione per un soggiorno mediterraneo di medie dimensioni e aperto con sala formale, pareti bianche, parquet chiaro, camino classico, cornice del camino in intonaco, nessuna TV e pavimento grigio
Ispirazione per un soggiorno mediterraneo di medie dimensioni e aperto con sala formale, pareti bianche, parquet chiaro, camino classico, cornice del camino in intonaco, nessuna TV e pavimento grigio
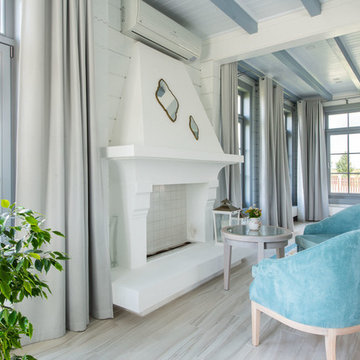
Foto di un grande soggiorno mediterraneo aperto con sala formale, pareti bianche, pavimento con piastrelle in ceramica, cornice del camino in intonaco, pavimento beige e camino lineare Ribbon
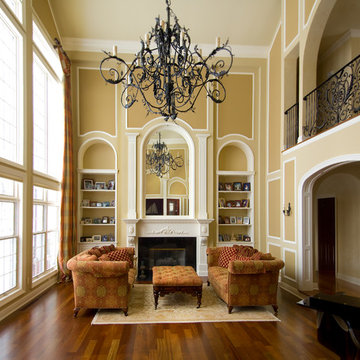
Robert J. Erdmann
Esempio di un grande soggiorno mediterraneo chiuso con sala formale, pareti beige, parquet scuro, camino classico, cornice del camino in intonaco, nessuna TV e pavimento marrone
Esempio di un grande soggiorno mediterraneo chiuso con sala formale, pareti beige, parquet scuro, camino classico, cornice del camino in intonaco, nessuna TV e pavimento marrone
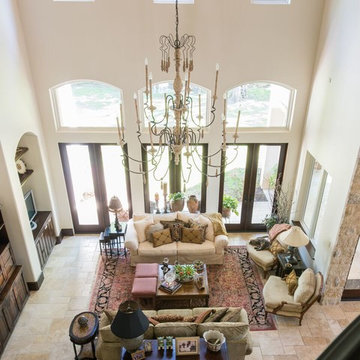
Esempio di un soggiorno mediterraneo con pareti bianche, pavimento in travertino, camino classico e cornice del camino in intonaco
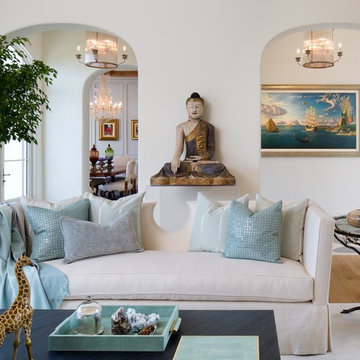
The perfect accessories and custom upholstered sofa mixed with the interior lighting and cooler color palette complete this Rancho Santa Fe living room design. Interior designer Susan Spath. Furniture and accessories from Kern & Co. fine furniture showroom in Solana Beach, North County San Diego.
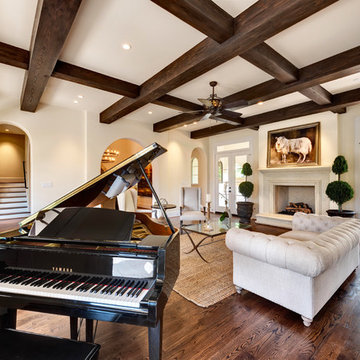
Courtesy of Vladimir Ambia Photography
Immagine di un grande soggiorno mediterraneo chiuso con sala formale, pareti gialle, pavimento in legno massello medio, camino classico, cornice del camino in intonaco e parete attrezzata
Immagine di un grande soggiorno mediterraneo chiuso con sala formale, pareti gialle, pavimento in legno massello medio, camino classico, cornice del camino in intonaco e parete attrezzata
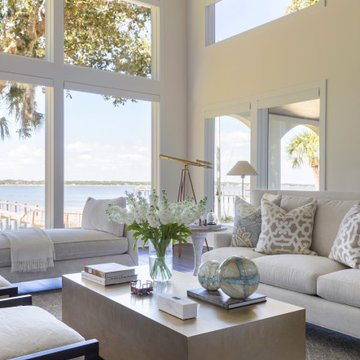
Photo: Jessie Preza Photography
Idee per un grande soggiorno mediterraneo con pareti bianche, parquet scuro, cornice del camino in intonaco, pavimento marrone e soffitto a volta
Idee per un grande soggiorno mediterraneo con pareti bianche, parquet scuro, cornice del camino in intonaco, pavimento marrone e soffitto a volta
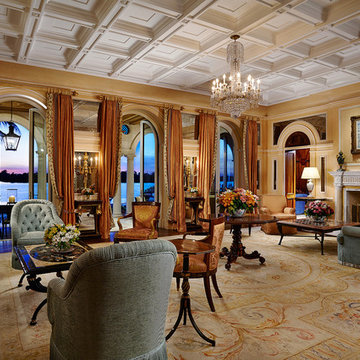
New 2-story residence consisting of; kitchen, breakfast room, laundry room, butler’s pantry, wine room, living room, dining room, study, 4 guest bedroom and master suite. Exquisite custom fabricated, sequenced and book-matched marble, granite and onyx, walnut wood flooring with stone cabochons, bronze frame exterior doors to the water view, custom interior woodwork and cabinetry, mahogany windows and exterior doors, teak shutters, custom carved and stenciled exterior wood ceilings, custom fabricated plaster molding trim and groin vaults.
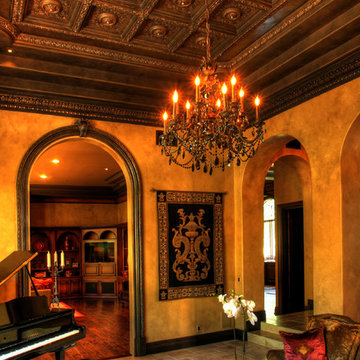
Carved bronzed custom ceiling creates architectural interest. Black is repeated in piano, fireplace, coffee table, and crystal chandelier.
Photo credit: Photography by Vinit
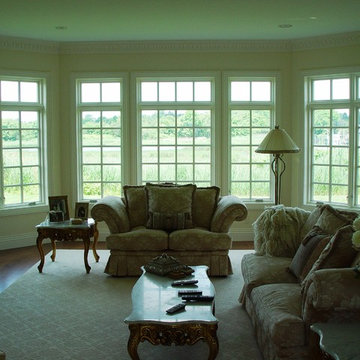
Immagine di un soggiorno mediterraneo di medie dimensioni e aperto con sala formale, pareti gialle, parquet scuro, camino classico, cornice del camino in intonaco e TV a parete
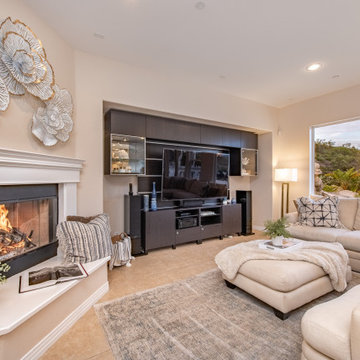
Nestled at the top of the prestigious Enclave neighborhood established in 2006, this privately gated and architecturally rich Hacienda estate lacks nothing. Situated at the end of a cul-de-sac on nearly 4 acres and with approx 5,000 sqft of single story luxurious living, the estate boasts a Cabernet vineyard of 120+/- vines and manicured grounds.
Stroll to the top of what feels like your own private mountain and relax on the Koi pond deck, sink golf balls on the putting green, and soak in the sweeping vistas from the pergola. Stunning views of mountains, farms, cafe lights, an orchard of 43 mature fruit trees, 4 avocado trees, a large self-sustainable vegetable/herb garden and lush lawns. This is the entertainer’s estate you have dreamed of but could never find.
The newer infinity edge saltwater oversized pool/spa features PebbleTek surfaces, a custom waterfall, rock slide, dreamy deck jets, beach entry, and baja shelf –-all strategically positioned to capture the extensive views of the distant mountain ranges (at times snow-capped). A sleek cabana is flanked by Mediterranean columns, vaulted ceilings, stone fireplace & hearth, plus an outdoor spa-like bathroom w/travertine floors, frameless glass walkin shower + dual sinks.
Cook like a pro in the fully equipped outdoor kitchen featuring 3 granite islands consisting of a new built in gas BBQ grill, two outdoor sinks, gas cooktop, fridge, & service island w/patio bar.
Inside you will enjoy your chef’s kitchen with the GE Monogram 6 burner cooktop + grill, GE Mono dual ovens, newer SubZero Built-in Refrigeration system, substantial granite island w/seating, and endless views from all windows. Enjoy the luxury of a Butler’s Pantry plus an oversized walkin pantry, ideal for staying stocked and organized w/everyday essentials + entertainer’s supplies.
Inviting full size granite-clad wet bar is open to family room w/fireplace as well as the kitchen area with eat-in dining. An intentional front Parlor room is utilized as the perfect Piano Lounge, ideal for entertaining guests as they enter or as they enjoy a meal in the adjacent Dining Room. Efficiency at its finest! A mudroom hallway & workhorse laundry rm w/hookups for 2 washer/dryer sets. Dualpane windows, newer AC w/new ductwork, newer paint, plumbed for central vac, and security camera sys.
With plenty of natural light & mountain views, the master bed/bath rivals the amenities of any day spa. Marble clad finishes, include walkin frameless glass shower w/multi-showerheads + bench. Two walkin closets, soaking tub, W/C, and segregated dual sinks w/custom seated vanity. Total of 3 bedrooms in west wing + 2 bedrooms in east wing. Ensuite bathrooms & walkin closets in nearly each bedroom! Floorplan suitable for multi-generational living and/or caretaker quarters. Wheelchair accessible/RV Access + hookups. Park 10+ cars on paver driveway! 4 car direct & finished garage!
Ready for recreation in the comfort of your own home? Built in trampoline, sandpit + playset w/turf. Zoned for Horses w/equestrian trails, hiking in backyard, room for volleyball, basketball, soccer, and more. In addition to the putting green, property is located near Sunset Hills, WoodRanch & Moorpark Country Club Golf Courses. Near Presidential Library, Underwood Farms, beaches & easy FWY access. Ideally located near: 47mi to LAX, 6mi to Westlake Village, 5mi to T.O. Mall. Find peace and tranquility at 5018 Read Rd: Where the outdoor & indoor spaces feel more like a sanctuary and less like the outside world.
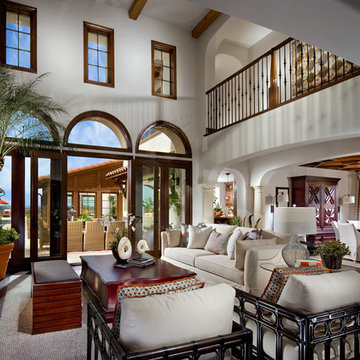
Eric Figge
Foto di un ampio soggiorno mediterraneo aperto con sala formale, pareti beige, parquet scuro, camino classico, cornice del camino in intonaco e nessuna TV
Foto di un ampio soggiorno mediterraneo aperto con sala formale, pareti beige, parquet scuro, camino classico, cornice del camino in intonaco e nessuna TV
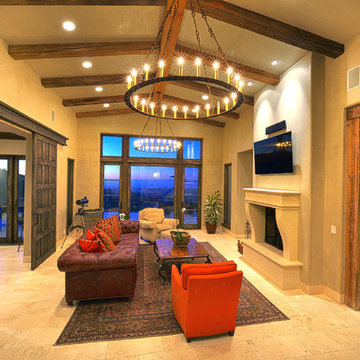
Esempio di un grande soggiorno mediterraneo chiuso con sala formale, pareti beige, pavimento in travertino, camino classico, cornice del camino in intonaco, TV a parete e pavimento beige
Soggiorni mediterranei con cornice del camino in intonaco - Foto e idee per arredare
13
