Soggiorni marroni stile loft - Foto e idee per arredare
Filtra anche per:
Budget
Ordina per:Popolari oggi
101 - 120 di 6.861 foto
1 di 3

Old World European, Country Cottage. Three separate cottages make up this secluded village over looking a private lake in an old German, English, and French stone villa style. Hand scraped arched trusses, wide width random walnut plank flooring, distressed dark stained raised panel cabinetry, and hand carved moldings make these traditional farmhouse cottage buildings look like they have been here for 100s of years. Newly built of old materials, and old traditional building methods, including arched planked doors, leathered stone counter tops, stone entry, wrought iron straps, and metal beam straps. The Lake House is the first, a Tudor style cottage with a slate roof, 2 bedrooms, view filled living room open to the dining area, all overlooking the lake. The Carriage Home fills in when the kids come home to visit, and holds the garage for the whole idyllic village. This cottage features 2 bedrooms with on suite baths, a large open kitchen, and an warm, comfortable and inviting great room. All overlooking the lake. The third structure is the Wheel House, running a real wonderful old water wheel, and features a private suite upstairs, and a work space downstairs. All homes are slightly different in materials and color, including a few with old terra cotta roofing. Project Location: Ojai, California. Project designed by Maraya Interior Design. From their beautiful resort town of Ojai, they serve clients in Montecito, Hope Ranch, Malibu and Calabasas, across the tri-county area of Santa Barbara, Ventura and Los Angeles, south to Hidden Hills.

photography by Seth Caplan, styling by Mariana Marcki
Idee per un soggiorno design di medie dimensioni e stile loft con pareti beige, pavimento in legno massello medio, nessun camino, TV a parete, pavimento marrone, travi a vista e pareti in mattoni
Idee per un soggiorno design di medie dimensioni e stile loft con pareti beige, pavimento in legno massello medio, nessun camino, TV a parete, pavimento marrone, travi a vista e pareti in mattoni
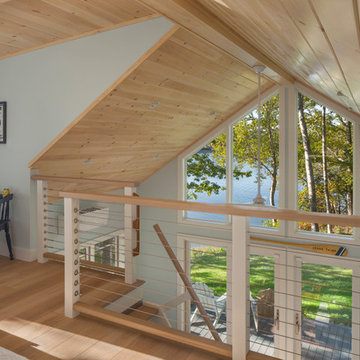
View from the loft. Stainless steel cable rails were used at the loft edge to mimic the look of the exterior railing at the deck. Pine covers the cathedral ceiling.
Photo by Anthony Crisafulli Photography

The Carpenter Oak Show Barn in Kingskerswell, this eco house is packed full of the latest technology, with impressive results: the SunGift Solar panels made a profit last year of £409.25, even after running the house and the car!
Photo Credits Colin Pool and Steve Taylor
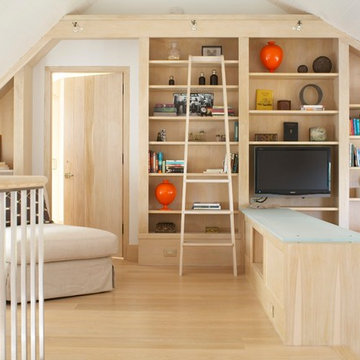
Jeffery Totoro
Idee per un soggiorno minimal stile loft con pareti beige, parquet chiaro e TV a parete
Idee per un soggiorno minimal stile loft con pareti beige, parquet chiaro e TV a parete
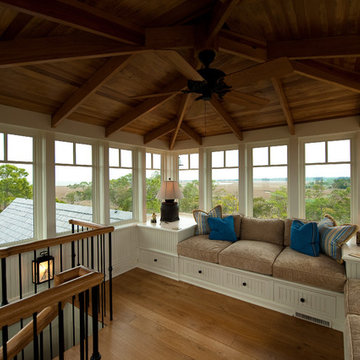
Immagine di un soggiorno classico stile loft con pavimento in legno massello medio e nessuna TV
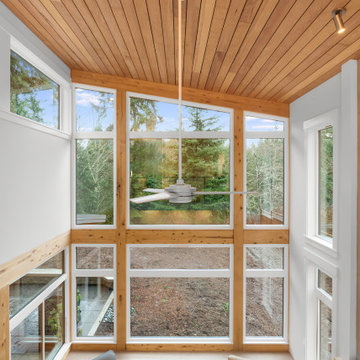
Architect: Grouparchitect. Photographer credit: © 2021 AMF Photography
Idee per un soggiorno minimal di medie dimensioni e stile loft con pareti bianche, pavimento in legno massello medio, camino classico, cornice del camino piastrellata, pavimento grigio e soffitto a volta
Idee per un soggiorno minimal di medie dimensioni e stile loft con pareti bianche, pavimento in legno massello medio, camino classico, cornice del camino piastrellata, pavimento grigio e soffitto a volta
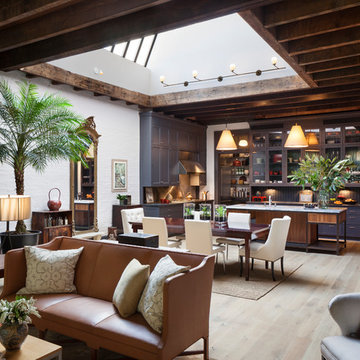
Francis Dzikowski
Esempio di un soggiorno tradizionale stile loft e di medie dimensioni con pareti grigie, parquet chiaro, sala formale e pavimento beige
Esempio di un soggiorno tradizionale stile loft e di medie dimensioni con pareti grigie, parquet chiaro, sala formale e pavimento beige
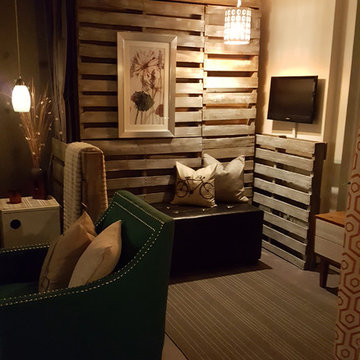
Everything in this room was chosen and created for its multi functional talents including the lift top coffee table. In small spaces it is hard accommodate multiple people, so to help we created a murphy bed out of old pallets. To solidify the look of the space we finished them by painting them with a gray and white wash technique. When the murphy bed is in its upright position the furniture moves back to its rightful spaces and the pallets double as a great space to feature artwork. What a great way for you and your guests to take advantage of the ocean views!
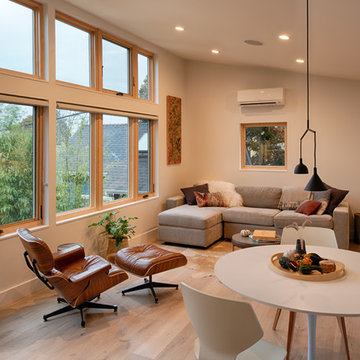
The upper level is an open plan large space with living, dining and kitchen. A 3/4 bath is tucked in the SE corner.
Immagine di un piccolo soggiorno moderno stile loft con pareti bianche, parquet chiaro e TV a parete
Immagine di un piccolo soggiorno moderno stile loft con pareti bianche, parquet chiaro e TV a parete
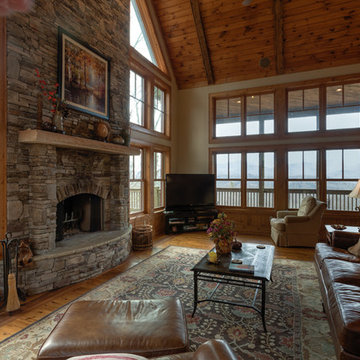
Photography by Bernard Russo
Ispirazione per un grande soggiorno stile rurale stile loft con pareti beige, pavimento in legno massello medio, camino classico, cornice del camino in pietra e TV autoportante
Ispirazione per un grande soggiorno stile rurale stile loft con pareti beige, pavimento in legno massello medio, camino classico, cornice del camino in pietra e TV autoportante
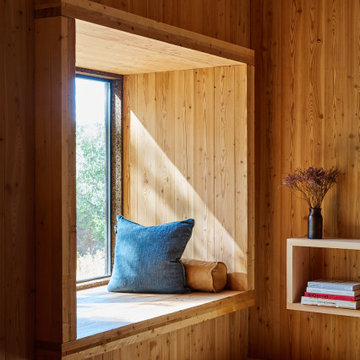
Snuggle up with a good book and read by natural light in this reading nook oasis, built into a niche in the wall.
Ispirazione per un piccolo soggiorno moderno stile loft con parquet chiaro, soffitto in legno e pareti in legno
Ispirazione per un piccolo soggiorno moderno stile loft con parquet chiaro, soffitto in legno e pareti in legno

For this special renovation project, our clients had a clear vision of what they wanted their living space to end up looking like, and the end result is truly jaw-dropping. The main floor was completely refreshed and the main living area opened up. The existing vaulted cedar ceilings were refurbished, and a new vaulted cedar ceiling was added above the newly opened up kitchen to match. The kitchen itself was transformed into a gorgeous open entertaining area with a massive island and top-of-the-line appliances that any chef would be proud of. A unique venetian plaster canopy housing the range hood fan sits above the exclusive Italian gas range. The fireplace was refinished with a new wood mantle and stacked stone surround, becoming the centrepiece of the living room, and is complemented by the beautifully refinished parquet wood floors. New hardwood floors were installed throughout the rest of the main floor, and a new railings added throughout. The family room in the back was remodeled with another venetian plaster feature surrounding the fireplace, along with a wood mantle and custom floating shelves on either side. New windows were added to this room allowing more light to come in, and offering beautiful views into the large backyard. A large wrap around custom desk and shelves were added to the den, creating a very functional work space for several people. Our clients are super happy about their renovation and so are we! It turned out beautiful!

Photo: Jim Fuhrmann
Foto di un grande soggiorno stile rurale stile loft con angolo bar, pareti multicolore, parquet chiaro, camino classico, cornice del camino in pietra, TV a parete e pavimento marrone
Foto di un grande soggiorno stile rurale stile loft con angolo bar, pareti multicolore, parquet chiaro, camino classico, cornice del camino in pietra, TV a parete e pavimento marrone
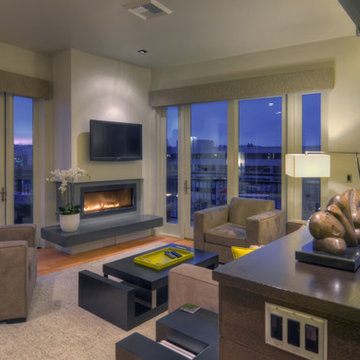
Mike Dean
Ispirazione per un soggiorno moderno stile loft con pareti grigie, parquet chiaro, camino lineare Ribbon, cornice del camino in intonaco, TV a parete e pavimento beige
Ispirazione per un soggiorno moderno stile loft con pareti grigie, parquet chiaro, camino lineare Ribbon, cornice del camino in intonaco, TV a parete e pavimento beige
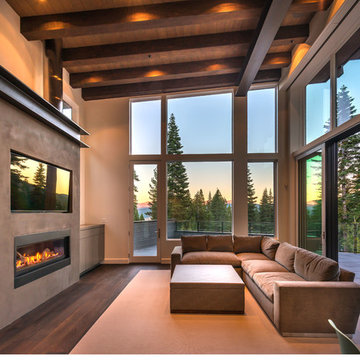
Idee per un soggiorno contemporaneo di medie dimensioni e stile loft con pareti grigie, parquet scuro, parete attrezzata, camino classico e cornice del camino in cemento

For more info on this home such as prices, floor plan, go to www.goldeneagleloghomes.com
Idee per un grande soggiorno stile rurale stile loft con pareti marroni, pavimento in legno massello medio, camino classico, cornice del camino in pietra, pavimento marrone e nessuna TV
Idee per un grande soggiorno stile rurale stile loft con pareti marroni, pavimento in legno massello medio, camino classico, cornice del camino in pietra, pavimento marrone e nessuna TV
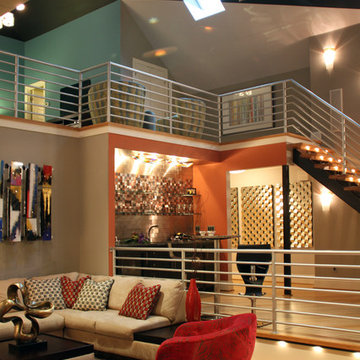
Tim Mazzaferro Photography
Ispirazione per un ampio soggiorno design stile loft con pareti arancioni, pavimento in bambù e TV a parete
Ispirazione per un ampio soggiorno design stile loft con pareti arancioni, pavimento in bambù e TV a parete
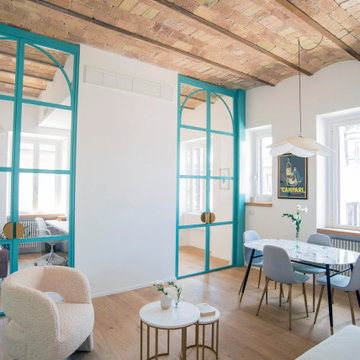
Immagine di un soggiorno di medie dimensioni e stile loft con pareti bianche, parquet chiaro, nessun camino, nessuna TV, pavimento marrone e travi a vista
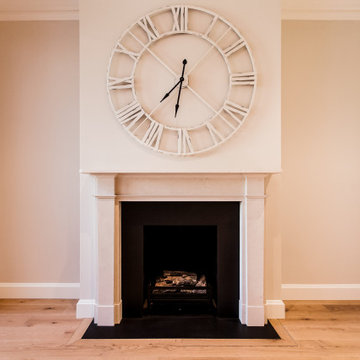
Foto di un piccolo soggiorno classico stile loft con pareti bianche, pavimento in laminato, camino classico, cornice del camino in pietra e pavimento marrone
Soggiorni marroni stile loft - Foto e idee per arredare
6