Soggiorni marroni stile loft - Foto e idee per arredare
Filtra anche per:
Budget
Ordina per:Popolari oggi
201 - 220 di 6.861 foto
1 di 3
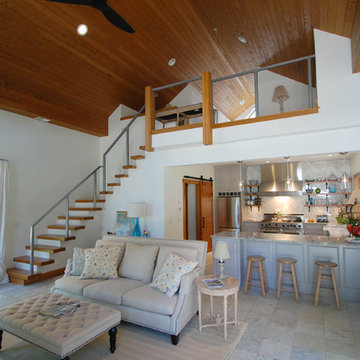
Pool house in Indian Hill, Ohio
Foto di un grande soggiorno stile marinaro stile loft con pareti bianche, pavimento con piastrelle in ceramica, nessun camino, nessuna TV e pavimento grigio
Foto di un grande soggiorno stile marinaro stile loft con pareti bianche, pavimento con piastrelle in ceramica, nessun camino, nessuna TV e pavimento grigio

From architecture to finishing touches, this Napa Valley home exudes elegance, sophistication and rustic charm.
The living room exudes a cozy charm with the center ridge beam and fireplace mantle featuring rustic wood elements. Wood flooring further enhances the inviting ambience.
---
Project by Douglah Designs. Their Lafayette-based design-build studio serves San Francisco's East Bay areas, including Orinda, Moraga, Walnut Creek, Danville, Alamo Oaks, Diablo, Dublin, Pleasanton, Berkeley, Oakland, and Piedmont.
For more about Douglah Designs, see here: http://douglahdesigns.com/
To learn more about this project, see here: https://douglahdesigns.com/featured-portfolio/napa-valley-wine-country-home-design/

For this special renovation project, our clients had a clear vision of what they wanted their living space to end up looking like, and the end result is truly jaw-dropping. The main floor was completely refreshed and the main living area opened up. The existing vaulted cedar ceilings were refurbished, and a new vaulted cedar ceiling was added above the newly opened up kitchen to match. The kitchen itself was transformed into a gorgeous open entertaining area with a massive island and top-of-the-line appliances that any chef would be proud of. A unique venetian plaster canopy housing the range hood fan sits above the exclusive Italian gas range. The fireplace was refinished with a new wood mantle and stacked stone surround, becoming the centrepiece of the living room, and is complemented by the beautifully refinished parquet wood floors. New hardwood floors were installed throughout the rest of the main floor, and a new railings added throughout. The family room in the back was remodeled with another venetian plaster feature surrounding the fireplace, along with a wood mantle and custom floating shelves on either side. New windows were added to this room allowing more light to come in, and offering beautiful views into the large backyard. A large wrap around custom desk and shelves were added to the den, creating a very functional work space for several people. Our clients are super happy about their renovation and so are we! It turned out beautiful!

Casa AL
Ristrutturazione completa con ampliamento di 110 mq
Foto di un soggiorno design di medie dimensioni e stile loft con libreria, pareti grigie, pavimento in gres porcellanato, camino classico, cornice del camino in legno, TV a parete, pavimento grigio, travi a vista, carta da parati e con abbinamento di mobili antichi e moderni
Foto di un soggiorno design di medie dimensioni e stile loft con libreria, pareti grigie, pavimento in gres porcellanato, camino classico, cornice del camino in legno, TV a parete, pavimento grigio, travi a vista, carta da parati e con abbinamento di mobili antichi e moderni
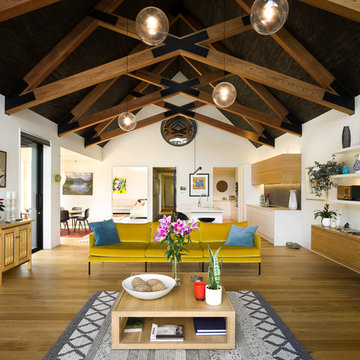
Living Room looking into Kitchen and Dining Room (Scullery beyond).
Ispirazione per un grande soggiorno rustico stile loft con pareti bianche, pavimento in legno massello medio, camino classico, cornice del camino in metallo, TV autoportante e pavimento beige
Ispirazione per un grande soggiorno rustico stile loft con pareti bianche, pavimento in legno massello medio, camino classico, cornice del camino in metallo, TV autoportante e pavimento beige
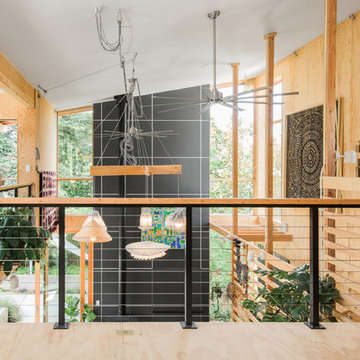
Conceived more similar to a loft type space rather than a traditional single family home, the homeowner was seeking to challenge a normal arrangement of rooms in favor of spaces that are dynamic in all 3 dimensions, interact with the yard, and capture the movement of light and air.
As an artist that explores the beauty of natural objects and scenes, she tasked us with creating a building that was not precious - one that explores the essence of its raw building materials and is not afraid of expressing them as finished.
We designed opportunities for kinetic fixtures, many built by the homeowner, to allow flexibility and movement.
The result is a building that compliments the casual artistic lifestyle of the occupant as part home, part work space, part gallery. The spaces are interactive, contemplative, and fun.
More details to come.
credits:
design: Matthew O. Daby - m.o.daby design
construction: Cellar Ridge Construction
structural engineer: Darla Wall - Willamette Building Solutions
photography: Erin Riddle - KLIK Concepts
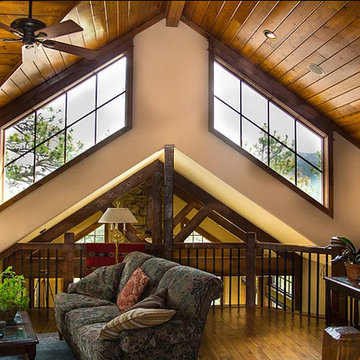
Idee per un soggiorno rustico di medie dimensioni e stile loft con pareti bianche, pavimento in legno massello medio, nessun camino, nessuna TV e pavimento marrone
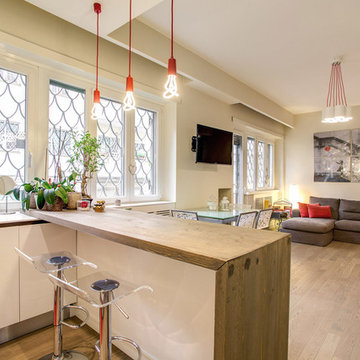
Vincenzo Tambasco
Idee per un soggiorno eclettico di medie dimensioni e stile loft con pareti beige, parquet chiaro e TV a parete
Idee per un soggiorno eclettico di medie dimensioni e stile loft con pareti beige, parquet chiaro e TV a parete
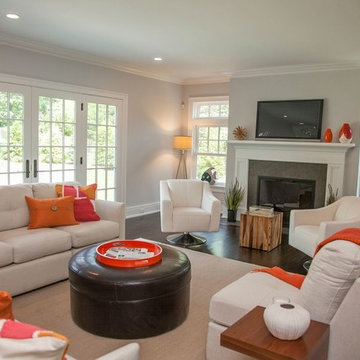
Esempio di un grande soggiorno chic stile loft con pareti grigie, parquet scuro, camino classico, cornice del camino piastrellata e TV a parete
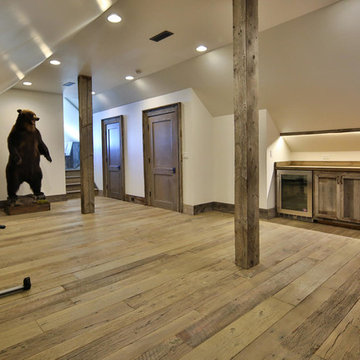
Idee per un grande soggiorno design stile loft con sala giochi, pareti beige e pavimento in legno massello medio
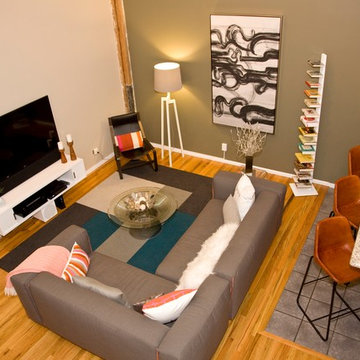
Lisa Wilson/Novello Images
High ceilings made a small living room feel larger than it was. BluDot Cleon sectional with fun orange detail stitching around the edges. Floating media console that did not take up floor space created an airy feel. DWR standing bookshelf holds primarily regional cookbooks and interesting Denver guide books for guests. CB2 barstools detailed with saddle-like whip stitching.
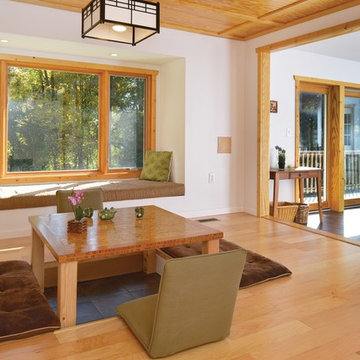
June Stanich
Ispirazione per un soggiorno etnico di medie dimensioni e stile loft con sala formale, pareti bianche, pavimento in legno massello medio, nessun camino e nessuna TV
Ispirazione per un soggiorno etnico di medie dimensioni e stile loft con sala formale, pareti bianche, pavimento in legno massello medio, nessun camino e nessuna TV
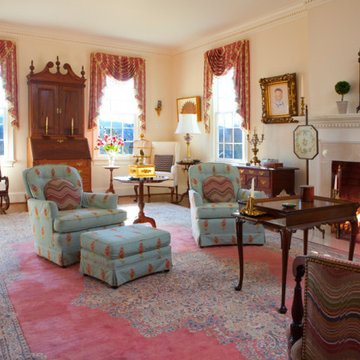
There is a dreamy quality about this stunning Federal period-style Charlottesville home that mentally transports one to faraway lands of blissful relaxation. Our studio preserved this romantic ambience by paying careful attention to detail in every room. We carefully assigned perfect spaces for the client’s treasured antiques and decor items. The foyer is a definitive highlight of the home, where the walls are faux-painted with continuous exterior views of the incredible mountains in the distance of this stately home. Cozy furnishings, beautiful window treatments, and exquisite rugs add an elegant, romantic touch.
Photography: Timothy Bell
---
Project designed by interior design studio Margery Wedderburn Interiors. They serve Northern Virginia areas including the D.C suburbs of Great Falls, McLean, Potomac, and Bethesda, along with Orlando and the rest of Central Florida.
For more about Margery Wedderburn interiors, see here: https://margerywedderburninteriors.com
To learn more about this project, see here:
https://margerywedderburninteriors.com/portfolio-page/federal-period-style-in-charlottesville-virginia/
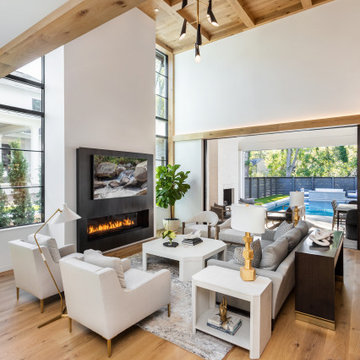
Ispirazione per un grande soggiorno contemporaneo stile loft con pareti bianche, parquet chiaro, camino lineare Ribbon, TV a parete e soffitto in legno
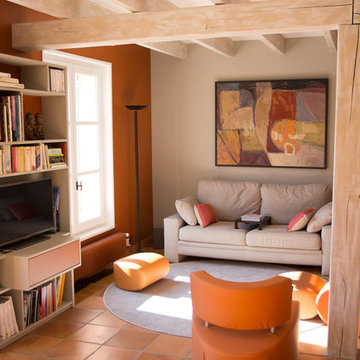
Immagine di un grande soggiorno minimal stile loft con pareti bianche, pavimento in terracotta, camino lineare Ribbon, cornice del camino in intonaco, pavimento arancione e libreria
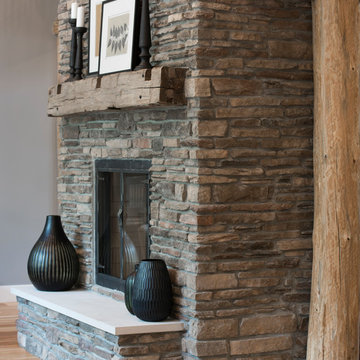
A two-story fireplace is the central focus in this home. This home was Designed by Ed Kriskywicz and built by Meadowlark Design+Build in Ann Arbor, Michigan. Photos by John Carlson of Carlsonpro productions.
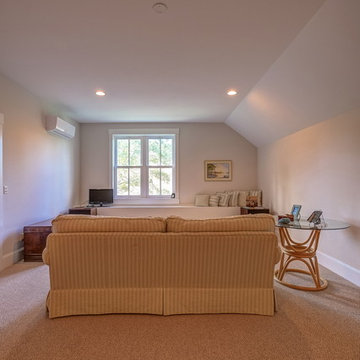
Immagine di un grande soggiorno classico stile loft con pareti beige, moquette, TV autoportante e pavimento beige
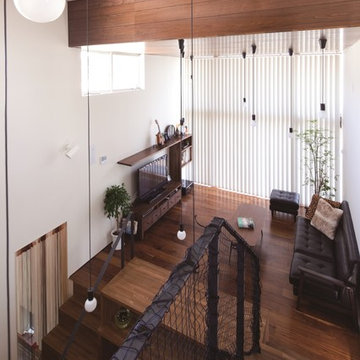
floating living-room house 撮影:井上玄
Ispirazione per un grande soggiorno moderno stile loft con sala formale, pareti bianche, parquet scuro, TV a parete e pavimento marrone
Ispirazione per un grande soggiorno moderno stile loft con sala formale, pareti bianche, parquet scuro, TV a parete e pavimento marrone
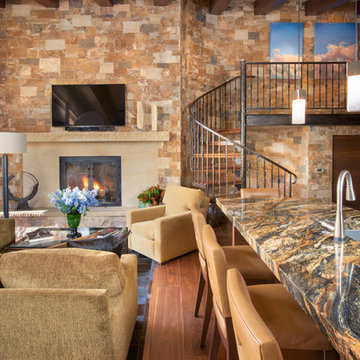
Ric Stovall
Immagine di un soggiorno minimalista di medie dimensioni e stile loft con pareti beige, pavimento in legno massello medio, camino classico, cornice del camino in pietra e TV a parete
Immagine di un soggiorno minimalista di medie dimensioni e stile loft con pareti beige, pavimento in legno massello medio, camino classico, cornice del camino in pietra e TV a parete
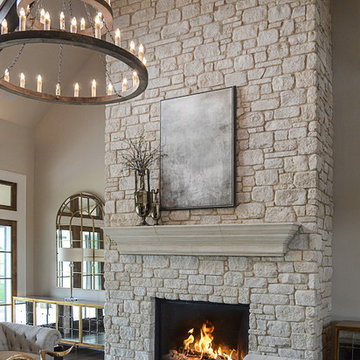
Photo credits: 2A Marketing Kansas City, Missouri
Foto di un grande soggiorno contemporaneo stile loft con sala formale, pareti beige, pavimento in legno massello medio, camino classico, cornice del camino in pietra e nessuna TV
Foto di un grande soggiorno contemporaneo stile loft con sala formale, pareti beige, pavimento in legno massello medio, camino classico, cornice del camino in pietra e nessuna TV
Soggiorni marroni stile loft - Foto e idee per arredare
11