Soggiorni marroni stile loft - Foto e idee per arredare
Filtra anche per:
Budget
Ordina per:Popolari oggi
61 - 80 di 6.868 foto
1 di 3
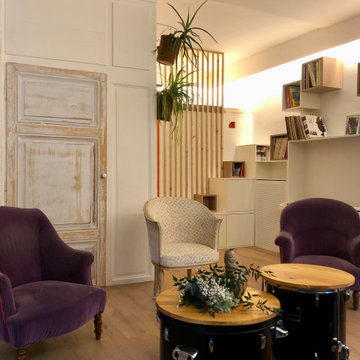
Idee per un grande soggiorno minimal stile loft con libreria, pareti bianche, parquet chiaro, camino classico, cornice del camino in mattoni, nessuna TV e pavimento beige

Esempio di un grande soggiorno rustico stile loft con pareti beige, pavimento in legno massello medio, TV autoportante, sala formale e soffitto in perlinato
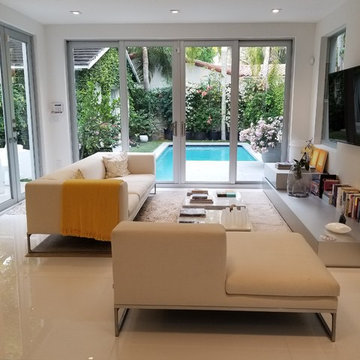
Miami, Modern - Contemporary Interior Designs By J Design Group in Coconut Grove, Florida.
Idee per un soggiorno design di medie dimensioni e stile loft con pareti bianche, pavimento in marmo, TV a parete e pavimento bianco
Idee per un soggiorno design di medie dimensioni e stile loft con pareti bianche, pavimento in marmo, TV a parete e pavimento bianco
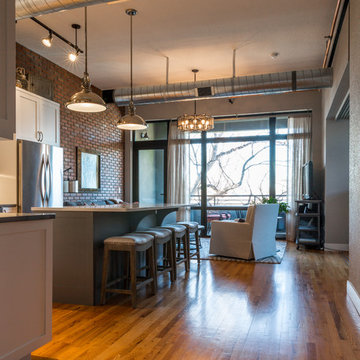
We had so much fun updating this Old Town loft! We painted the shaker cabinets white and the island charcoal, added white quartz countertops, white subway tile and updated plumbing fixtures. Industrial lighting by Kichler, counter stools by Gabby, sofa, swivel chair and ottoman by Bernhardt, and coffee table by Pottery Barn.
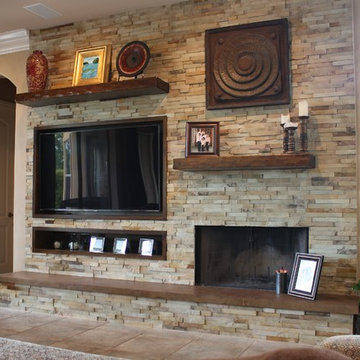
Austin Interior Renovations
Idee per un soggiorno classico di medie dimensioni e stile loft con pareti beige, pavimento in gres porcellanato, camino classico, cornice del camino in pietra e parete attrezzata
Idee per un soggiorno classico di medie dimensioni e stile loft con pareti beige, pavimento in gres porcellanato, camino classico, cornice del camino in pietra e parete attrezzata
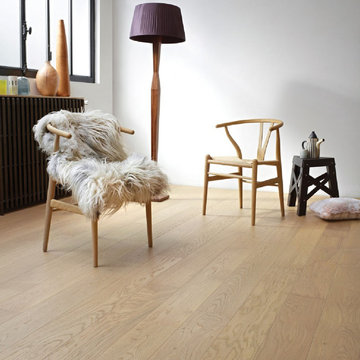
This modern living room has light blonde wood flooring which makes the room appear larger. The color is called Natural White and there are different colors, styles and finishes including rustic, herringbone and chevron.
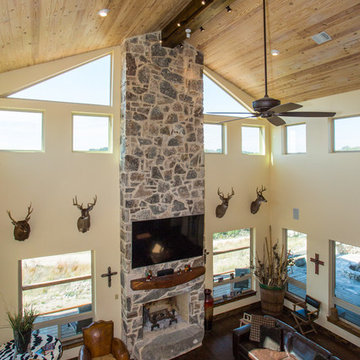
Tracy Taha
Idee per un soggiorno stile rurale di medie dimensioni e stile loft con sala formale, pareti bianche, parquet scuro, camino classico, cornice del camino in pietra e TV a parete
Idee per un soggiorno stile rurale di medie dimensioni e stile loft con sala formale, pareti bianche, parquet scuro, camino classico, cornice del camino in pietra e TV a parete
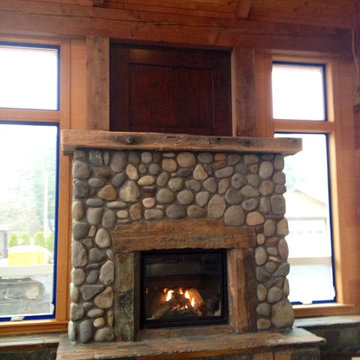
Custom River rock and Quarry Stone Fireplace with a distressed timber mantel and a custom reclaimed lumber panel inset.
Monogram Interior Design
Foto di un grande soggiorno country stile loft con sala formale, pareti bianche, parquet scuro, camino classico, cornice del camino in pietra e nessuna TV
Foto di un grande soggiorno country stile loft con sala formale, pareti bianche, parquet scuro, camino classico, cornice del camino in pietra e nessuna TV
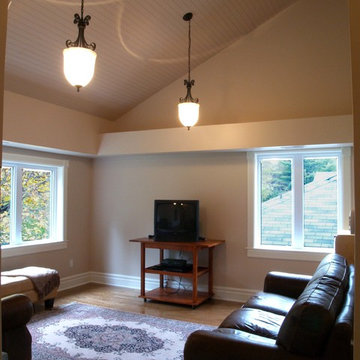
Alex Nirta
Foto di un soggiorno classico di medie dimensioni e stile loft con pareti beige, pavimento in legno massello medio e TV autoportante
Foto di un soggiorno classico di medie dimensioni e stile loft con pareti beige, pavimento in legno massello medio e TV autoportante
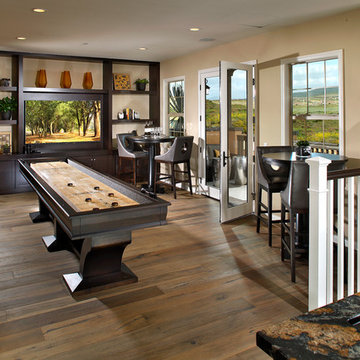
Idee per un soggiorno contemporaneo di medie dimensioni e stile loft con sala giochi, pareti beige, pavimento in legno massello medio, nessun camino e parete attrezzata
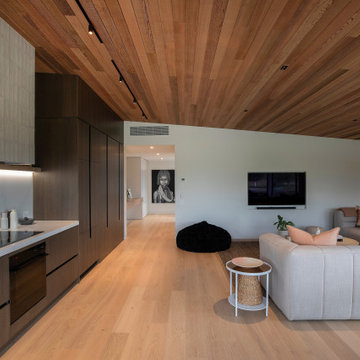
Esempio di un piccolo soggiorno minimalista stile loft con pareti bianche, parquet chiaro, TV a parete, pavimento beige e soffitto in perlinato

Designed by Malia Schultheis and built by Tru Form Tiny. This Tiny Home features Blue stained pine for the ceiling, pine wall boards in white, custom barn door, custom steel work throughout, and modern minimalist window trim.
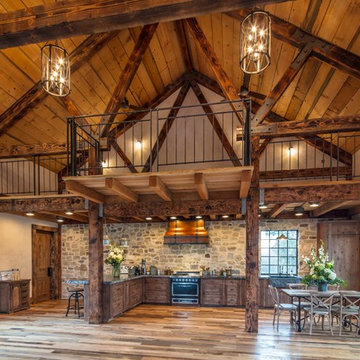
Idee per un soggiorno rustico di medie dimensioni e stile loft con pareti beige, pavimento in legno massello medio, nessun camino e pavimento marrone

We designed the niches around the owners three beautiful glass sculptures. We used various forms of LED lights (Tape & puck) to show off the beauty of these pieces.
"Moonlight Reflections" Artist Peter Lik
Photo courtesy of Fred Lassman
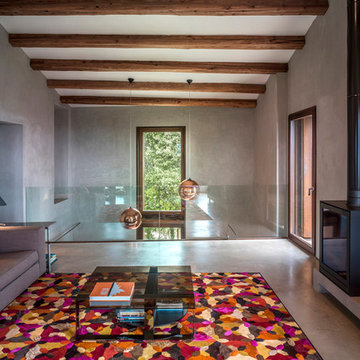
Fotografía: Jesús Granada
Foto di un grande soggiorno contemporaneo stile loft con pareti grigie, pavimento in cemento, stufa a legna, cornice del camino in metallo, sala formale e nessuna TV
Foto di un grande soggiorno contemporaneo stile loft con pareti grigie, pavimento in cemento, stufa a legna, cornice del camino in metallo, sala formale e nessuna TV

Immagine di un piccolo soggiorno rustico stile loft con libreria, pavimento in cemento, stufa a legna, TV a parete, pavimento grigio, soffitto in legno e pareti in legno

Living room entertainment cabinet bookshelf.
Foto di un soggiorno design di medie dimensioni e stile loft con pareti bianche, pavimento in legno massello medio, camino lineare Ribbon, parete attrezzata, pavimento beige e cornice del camino in pietra
Foto di un soggiorno design di medie dimensioni e stile loft con pareti bianche, pavimento in legno massello medio, camino lineare Ribbon, parete attrezzata, pavimento beige e cornice del camino in pietra
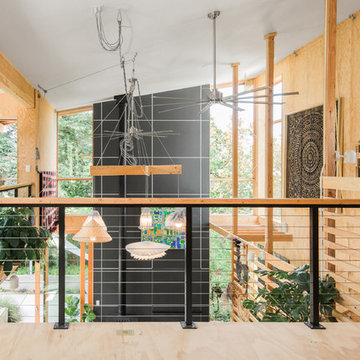
Conceived more similar to a loft type space rather than a traditional single family home, the homeowner was seeking to challenge a normal arrangement of rooms in favor of spaces that are dynamic in all 3 dimensions, interact with the yard, and capture the movement of light and air.
As an artist that explores the beauty of natural objects and scenes, she tasked us with creating a building that was not precious - one that explores the essence of its raw building materials and is not afraid of expressing them as finished.
We designed opportunities for kinetic fixtures, many built by the homeowner, to allow flexibility and movement.
The result is a building that compliments the casual artistic lifestyle of the occupant as part home, part work space, part gallery. The spaces are interactive, contemplative, and fun.
More details to come.
credits:
design: Matthew O. Daby - m.o.daby design /
construction: Cellar Ridge Construction /
structural engineer: Darla Wall - Willamette Building Solutions /
photography: Erin Riddle - KLIK Concepts

Pour séparer la suite parentale et la cuisine, nous avons imaginé cet espace, qui surplombe, la grande pièce en longueur cuisine/salle à manger.
A la fois petit salon de musique et bibliothèque, il donne aussi accès à une autre mezzanine permettant aux amis de dormir sur place.
Credit Photo : meero
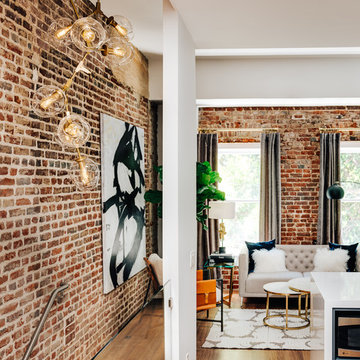
Nestled in the former antiques & design district, this loft unites a charismatic history with lively modern vibes. If these walls could talk. We gave this industrial time capsule an urban facelift by enhancing the 19-century architecture with a mix of metals, textures and sleek surfaces to appeal to a sassy & youthful lifestyle. Transcending time and place, we designed this loft to be clearly confident, uniquely refined while maintaining its authentic bones.
Soggiorni marroni stile loft - Foto e idee per arredare
4