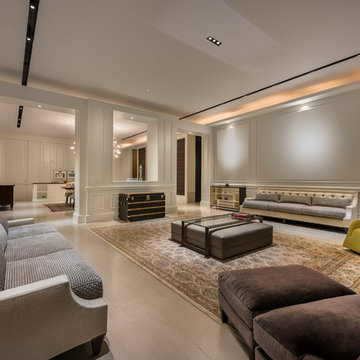Soggiorni marroni - Foto e idee per arredare
Filtra anche per:
Budget
Ordina per:Popolari oggi
21 - 40 di 58 foto
1 di 3
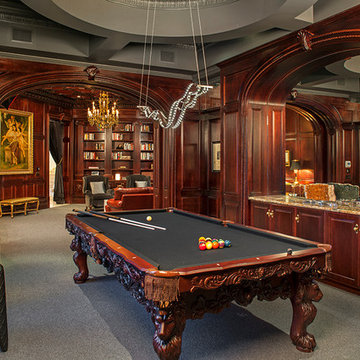
Maryleigh Dejernett of All Access Austin
Ispirazione per un soggiorno tradizionale con moquette, camino lineare Ribbon e nessuna TV
Ispirazione per un soggiorno tradizionale con moquette, camino lineare Ribbon e nessuna TV
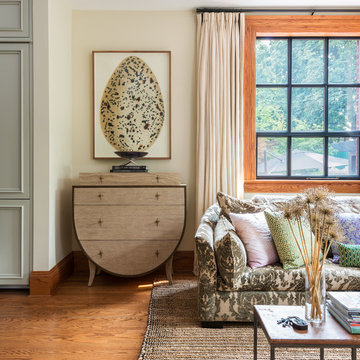
Brandon Barre & Gillian Jackson
Immagine di un soggiorno classico di medie dimensioni e aperto con pareti beige, parquet chiaro e nessun camino
Immagine di un soggiorno classico di medie dimensioni e aperto con pareti beige, parquet chiaro e nessun camino
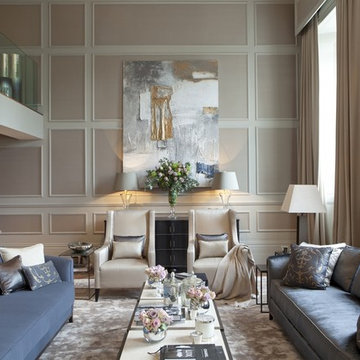
Ispirazione per un soggiorno chic con sala formale, pareti beige e pavimento in legno massello medio
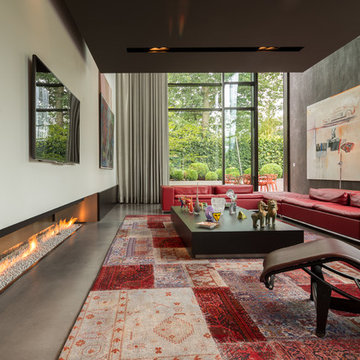
©gaellesure
Ispirazione per un soggiorno minimal con pareti bianche, pavimento in cemento, camino lineare Ribbon e TV a parete
Ispirazione per un soggiorno minimal con pareti bianche, pavimento in cemento, camino lineare Ribbon e TV a parete
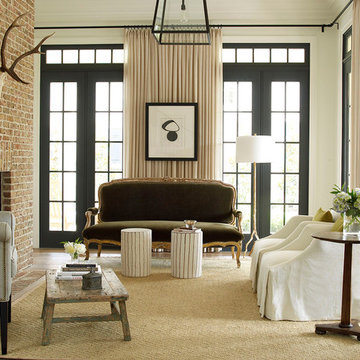
Ispirazione per un grande soggiorno tradizionale aperto con sala formale, pareti bianche, parquet chiaro, camino classico, cornice del camino in mattoni, nessuna TV e pavimento beige
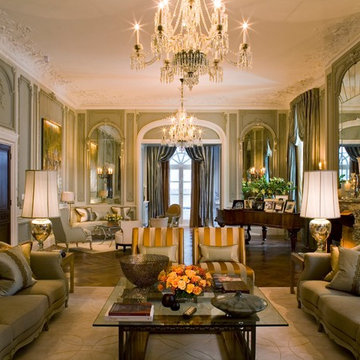
This apartment is within a magnificent Grade II listed building in the heart of Mayfair and renovated by London-based developer Northacre. Intarya were asked to design a show apartment with an interior of ‘Ambassadorial Splendour’, suitable for its discerning potential buyer.
Its towering ceilings, tall windows and exquisite mouldings were all faithfully restored by Intarya, with mouldings highlighted in distressed platinum rather than the expected gilding to give the apartment depth and layering whilst also updating the inherent character of the architecture.
The scheme was classically inspired using traditional furniture shapes but in modern finishes, textures and colours making them more relevant to today’s market, creating a contemporary-classic fusion. Despite the grand proportions, the spaces feel comfortable and welcoming.
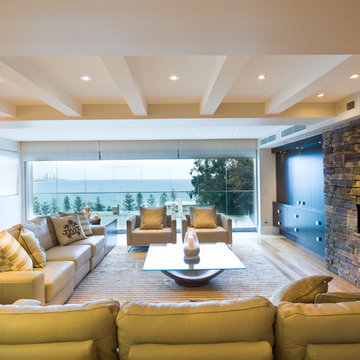
Esempio di un grande soggiorno minimalista aperto con pareti bianche, camino lineare Ribbon e cornice del camino in pietra
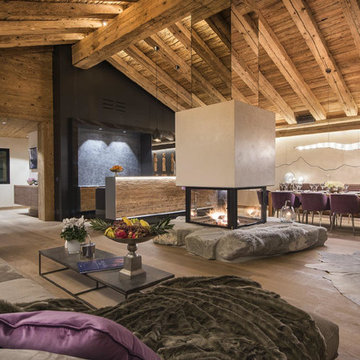
Foto di un grande soggiorno design aperto con sala formale, camino bifacciale, cornice del camino in pietra e nessuna TV
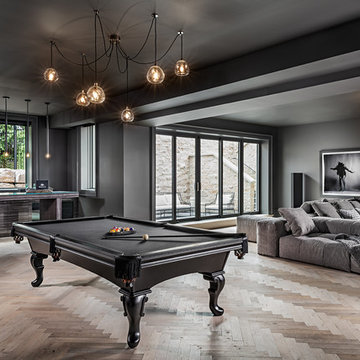
Gillian Jackson
Ispirazione per un soggiorno mediterraneo con pareti nere, parquet chiaro e pavimento beige
Ispirazione per un soggiorno mediterraneo con pareti nere, parquet chiaro e pavimento beige

特注デザインの囲炉裏 カッシーナ製作の特注スライド蓋付き。囲炉裏の支柱、横木ともステンレス バイブレーション仕上げです。鉄瓶は黒川雅之氏デザインの南部鉄瓶です。 http://www.designshop-jp.com/shopbrand/005/003/X/
クライアンツは鍋料理等をここで楽しんでいます。
円形の座は桐本木工所で桐の天然漆仕上げです。 http://kirimoto.net/furniture/chair_ts.html
Photo:NACASA & PARTNERS
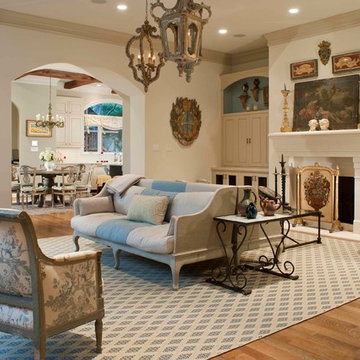
Foto di un soggiorno chic aperto con sala formale, pareti bianche, pavimento in legno massello medio e camino classico
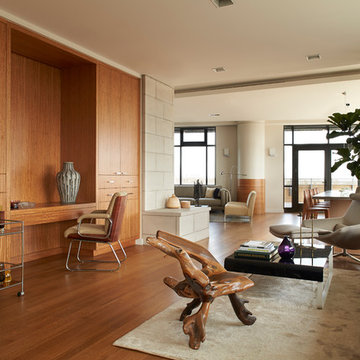
Welcome to five separate units of luxury living.
The residences at Greenleaf are the new standard for living the integrated lifestyle. While multiple systems control everything from lighting and powered windows, to custom wireless shades, the life of a Greenleaf resident iseasily controlled through their touchscreen interface.
A Single Interface – Unlimited Control
Greenleaf units are all controlled through an AMX system using an intuitive iPad user interface. With such a powerful system, residents are able to control their lighting, as well as powered shades and motorized windows through the simple touch of a button.
Intelligence in Technology
Thanks to automated sensors, residents are always in the know about their home and safety – whether at home or away. The control system monitors the weather and natural lighting to close powered windows if they need to be shut for incoming rain, and raise or lower shades automatically.
Lights can be set to turn on as any resident gets home from work late at night, welcoming them home after a long day away. While they are getting ready to head out for a night on the town, residents can listen to their favorite music throughout the home and call the elevator when they’re ready all from one spot.
Call stations allow you to always know who is at the front door, so having multiple guests over for dinner is easier (with less trips up and down the stairs). Remote, secure access allows the home owner to control their property from anywhere in the world and make sure everything is safe and sound.
Save Energy Without Lifting a Finger
Motorized shades can be raised and lowered automatically by the system according to weather and season for efficient light harvesting. Dimmers throughout the residences are set to a default turn-on of 80% for more energy savings. Residents can monitor their heating and cooling systems, as well as energy use, all from their touch pads at home or away.
Control that Disappears
At every Greenleaf residence your eyes focus on the luxurious design, not the state-of-theart technology that seamlessly controls it all. Spire collaborated to create custom solutions focused around an integrated lifestyle while maintaining the high-end design expected at the Greenleaf Trust building.
Equipment List:
• Lutron RA 2 Lighting
• AMX control processors
• Custom iPad user interface
• Sonance in-wall iPad dock
• Marantz Surround Receivers
• Motorized Window Control
• Sonance Architectural Series Speakers
• Motorized TV lift
• Leon Speaker Bars
• AMX integrated thermostats w/ weather forecasting
• Rain sensors
• Elevator control
• Pico remotes
• Door access control
• Siedle Vario Residential Intercom system
• Intelix HDMI distribution
• Sonic Wall routers with secure remote access (client has remote access)
• Apple TV
• Airplay Endpoint
• Motorola Cable Box
• Samsung bluray player
• Samsung televisions
• Gaming system integration
(Xbox and Playstation)
• Lutron QS Shades
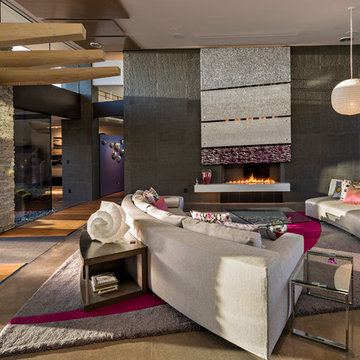
Great room and fireplace / Interior Designer - Tate Studio / Builder - Madison Couturier Custom Homes / Photo by Thompson Photographic
Esempio di un soggiorno design con sala formale
Esempio di un soggiorno design con sala formale
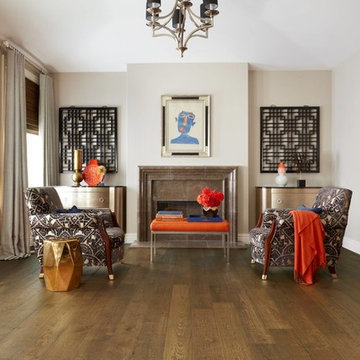
Ispirazione per un soggiorno classico chiuso e di medie dimensioni con sala formale, pareti grigie, parquet scuro, camino classico, cornice del camino in pietra, nessuna TV e pavimento marrone
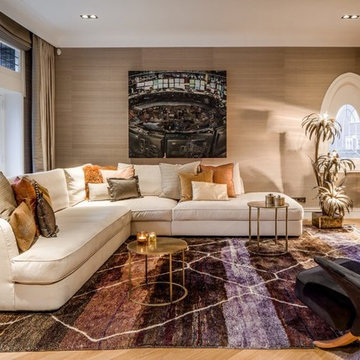
Esempio di un soggiorno classico con pareti beige, moquette e nessun camino
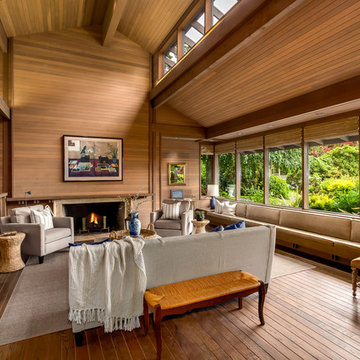
Idee per un ampio soggiorno etnico aperto con pareti marroni, pavimento in legno massello medio, camino classico, pavimento marrone e cornice del camino in legno
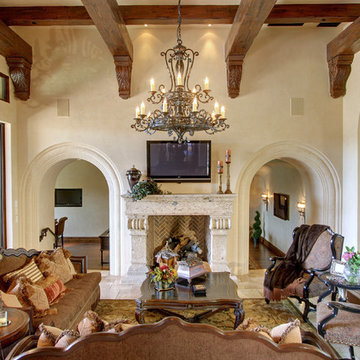
This beautiful fireplace were designed and built by Fratantoni Luxury Estates. It shows what dedication to detail truly means. Check out our Facebook Fan Page at www.Facebook.com/FratantoniLuxuryEstates

ナカサアンドパートナーズ
Idee per un soggiorno design con pareti marroni, pavimento in legno massello medio, stufa a legna, cornice del camino in mattoni e nessuna TV
Idee per un soggiorno design con pareti marroni, pavimento in legno massello medio, stufa a legna, cornice del camino in mattoni e nessuna TV
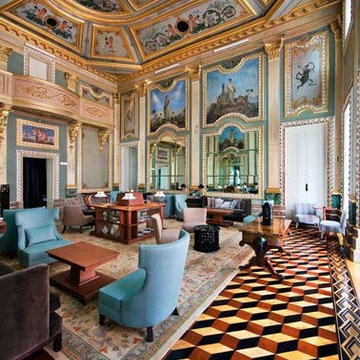
Foto di un ampio soggiorno chic con sala formale, pavimento in legno massello medio, nessun camino e nessuna TV
Soggiorni marroni - Foto e idee per arredare
2
