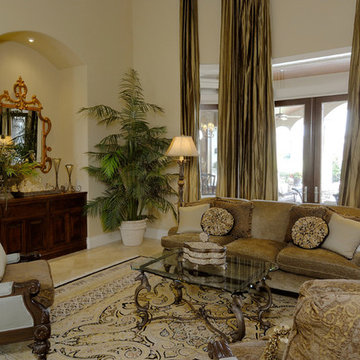Soggiorni marroni - Foto e idee per arredare
Filtra anche per:
Budget
Ordina per:Popolari oggi
81 - 100 di 14.412 foto
1 di 3
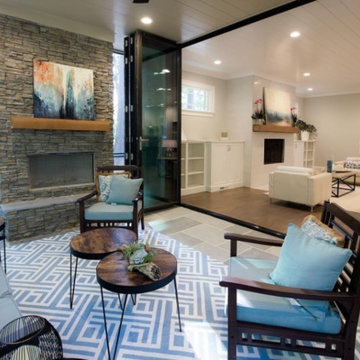
Esempio di un grande soggiorno tradizionale chiuso con cornice del camino in pietra, pareti beige, camino classico e pavimento grigio
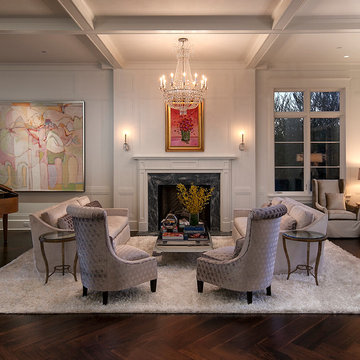
Idee per un ampio soggiorno tradizionale con pareti bianche, parquet scuro, camino classico, cornice del camino in pietra, nessuna TV e sala della musica

Foto di un grande soggiorno mediterraneo aperto con pareti beige, pavimento in legno massello medio, camino classico, cornice del camino in pietra, TV a parete, pavimento multicolore e sala giochi

Ric Stovall
Ispirazione per un grande soggiorno rustico aperto con sala formale, pareti beige, camino classico, cornice del camino in pietra e parquet scuro
Ispirazione per un grande soggiorno rustico aperto con sala formale, pareti beige, camino classico, cornice del camino in pietra e parquet scuro

Photo: Amy Nowak-Palmerini
Ispirazione per un grande soggiorno stile marinaro aperto con pareti bianche, pavimento in legno massello medio e sala formale
Ispirazione per un grande soggiorno stile marinaro aperto con pareti bianche, pavimento in legno massello medio e sala formale

Moore Photography
Foto di un ampio soggiorno stile rurale aperto con sala formale, pareti beige, pavimento in legno massello medio, camino sospeso, cornice del camino in pietra, nessuna TV e pavimento marrone
Foto di un ampio soggiorno stile rurale aperto con sala formale, pareti beige, pavimento in legno massello medio, camino sospeso, cornice del camino in pietra, nessuna TV e pavimento marrone
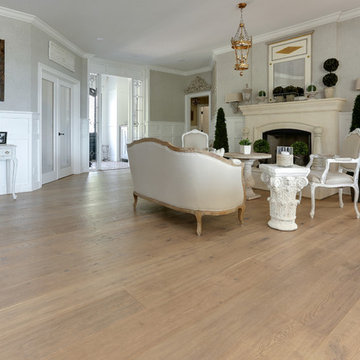
This unique European White Oak Wide Plank floor was supplied by Arimar International and installed by The Wood Floor Company in Naples.
The beautiful pictures were taken by:
Ryan Gamma, ,ryan@ryanGAMMAphotography.com, 941.266.2494
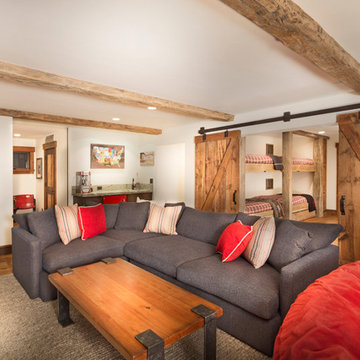
Tom Zikas
Idee per un grande soggiorno stile rurale chiuso con pareti beige, pavimento in legno massello medio e parete attrezzata
Idee per un grande soggiorno stile rurale chiuso con pareti beige, pavimento in legno massello medio e parete attrezzata

Barry Grossman
Idee per un soggiorno minimalista di medie dimensioni e stile loft con sala formale, pareti bianche, pavimento in marmo e TV a parete
Idee per un soggiorno minimalista di medie dimensioni e stile loft con sala formale, pareti bianche, pavimento in marmo e TV a parete

A gorgeous home that just needed a little guidance! Our client came to us needing help with finding the right design that would match her personality as well as cohesively bring together her traditional and contemporary pieces.
For this project, we focused on merging her design styles together through new and custom textiles and fabrics as well as layering textures. Reupholstering furniture, adding custom throw pillows, and displaying her traditional art collection (mixed in with some newer, contemporary pieces we picked out) was the key to bringing our client's unique style together.
Home located in Atlanta, Georgia. Designed by interior design firm, VRA Interiors, who serve the entire Atlanta metropolitan area including Buckhead, Dunwoody, Sandy Springs, Cobb County, and North Fulton County.
For more about VRA Interior Design, click here: https://www.vrainteriors.com/
To learn more about this project, click here: https://www.vrainteriors.com/portfolio/riverland-court/

Photosynthesis Studio
Immagine di un grande soggiorno country aperto con pareti grigie, parquet scuro, camino classico, cornice del camino in pietra e TV a parete
Immagine di un grande soggiorno country aperto con pareti grigie, parquet scuro, camino classico, cornice del camino in pietra e TV a parete

The dark, blue-grey walls and stylish complementing furniture is almost paradoxically lit up by the huge bey window, creating a cozy living room atmosphere which, when mixed with the wall-mounted neon sign and other decorative pieces comes off as edgy, without loosing it's previous appeal.
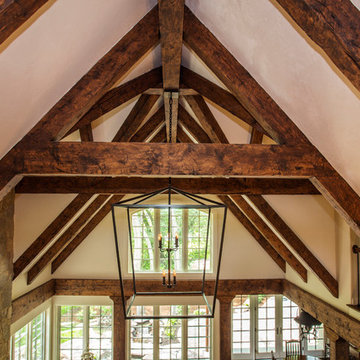
http://www.pickellbuilders.com. Photography by Linda Oyama Bryan. Distressed Fir Beam/Truss Detail in Great Room Cathedral Ceiling features overlook wrought iron balcony.
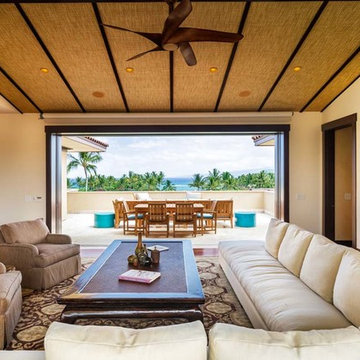
Esempio di un grande soggiorno design aperto con nessun camino, parete attrezzata, sala formale, pareti beige, parquet scuro e pavimento marrone
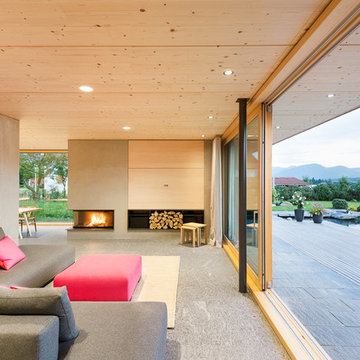
Immagine di un ampio soggiorno scandinavo aperto con camino ad angolo, cornice del camino in cemento, pareti grigie e nessuna TV
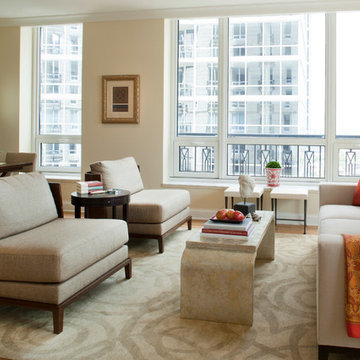
Christian Liaigre Aspre chair in walnut wood with walnut smoke finish, high gloss sheen, and Liaigre wheat colored silk. Holly Hunt Mousson sofa in mahogany wood with Liaigre Littoral beige light linen. Square 20"X20" throw pillows in Manual Canovas tangerine colored silk with Samuel & Sons cording. Odegard carpet in gold tones. Dennis & Leen Modern Leaf table with worn silver leaf finish. Holly Hunt Sud bench in cast bronze, black finish and Sevilla-Turron cream leather upholstery. Holly Hunt 2 drawer Mimi tables in mahogany wood with dark cocoa finish. Liseron and Pastora floor lamps in bronze from Holly Hunt.

Esempio di un grande soggiorno classico aperto con angolo bar, pareti beige, pavimento in cemento e cornice del camino in intonaco
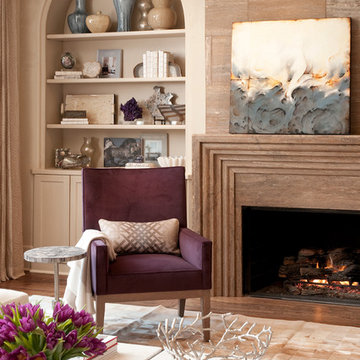
A pair of matching sofas with custom metal frames and soft contrast fabric create a luxurious formal living space. Fireside chairs in a purple velvet provide a pop of color and additional seating. The stone surround at the fireplace is a modern interpretation of the classic over-mantle. The richness of the stone draws the eye to fireplace and showcases the abstract artwork. Flanking the fireplace, two niches showcase the eclectic collections cherished by the clients. To soften the space and add warmth and texture, a pieced hair-on-hide rug layers on top of warm medium-toned wood flooring. Sheer drapery filter light from the adjacent pool space.
Photos by: Don Glentzer

This couple was ready for some major changes in their home on north Euclid in Upland, CA. After completing their nursery last year, they asked for help designing their family room. Everything had to go! The brick fireplace, the TV niche next to the fireplace, the wet bar…none of it portrayed my client’s taste or style in any way. They requested a space that was modern, not fussy, clean and contemporary. I achieved this look by transforming the fireplace wall with limestone and paneled walls with hidden storage behind where the TV niche used to be. Other features that helped in this transformation are updated recessed and accent lighting, fixtures, window coverings, sleek, contemporary furnishings, art and accessories. The existing carpet was replaced with dark wood flooring that seamlessly meets the new limestone fireplace hearth that runs the distance of the entire focal wall.
A roadblock popped up when we found out the SMALLEST WALL in the house that was part of the existing wet bar turned out to be where the main plumbing and electrical were housed. Instead of spending the exorbitant amount of money that it would’ve cost to remove this wall, I instead turned the unused wet bar into a functional feature with oodles of storage on one side and a wall niche on the opposite to display art.
Now this space is a functional and comfortable room in their house where they can relax and spend time with family.
Soggiorni marroni - Foto e idee per arredare
5
