Soggiorni marroni - Foto e idee per arredare
Filtra anche per:
Budget
Ordina per:Popolari oggi
101 - 120 di 42.741 foto
1 di 3
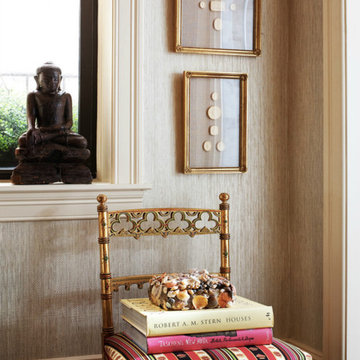
Bruce Buck for the New York Times
Idee per un piccolo soggiorno tradizionale chiuso con pareti beige, parquet scuro, angolo bar, nessun camino e TV a parete
Idee per un piccolo soggiorno tradizionale chiuso con pareti beige, parquet scuro, angolo bar, nessun camino e TV a parete
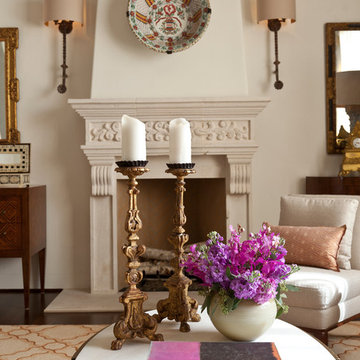
Featured on the cover of California Homes, this Santa Barbara style house in Montecito is a unique collection of old and new. Interior Design by Cabana Home Santa Barbara.
Photography by: Mark Lohman
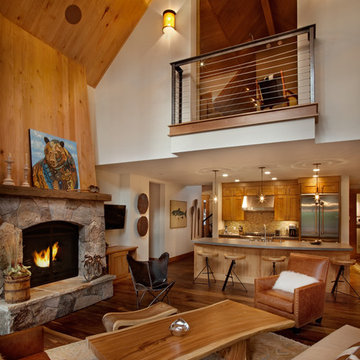
Immagine di un soggiorno contemporaneo aperto e di medie dimensioni con camino classico, cornice del camino in pietra, pareti beige e pavimento in legno massello medio
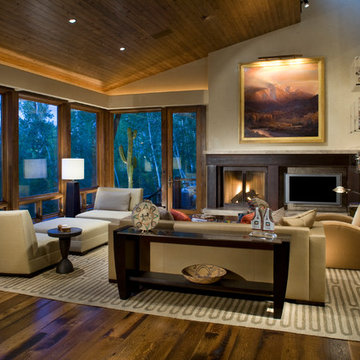
Brent Moss Photography
Esempio di un soggiorno minimal di medie dimensioni e chiuso con camino classico, TV a parete, sala formale, pareti beige, pavimento in legno massello medio, cornice del camino in metallo e pavimento marrone
Esempio di un soggiorno minimal di medie dimensioni e chiuso con camino classico, TV a parete, sala formale, pareti beige, pavimento in legno massello medio, cornice del camino in metallo e pavimento marrone
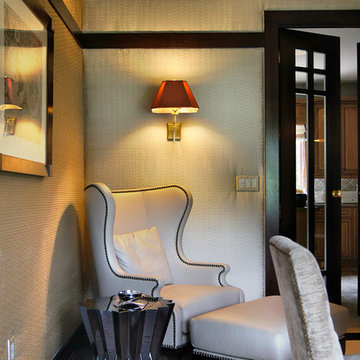
Classic design sensibility fuses with a touch of Zen in this ASID Award-winning dining room whose range of artisanal customizations beckons the eye to journey across its landscape. Bold horizontal elements reminiscent of Frank Lloyd Wright blend with expressive celebrations of dark color to reveal a sophisticated and subtle Asian influence. The artful intentionality of blended elements within the space gives rise to a sense of excitement and stillness, curiosity and ease. Commissioned by a discerning Japanese client with a love for the work of Frank Lloyd Wright, we created a uniquely elegant and functional environment that is equally inspiring when viewed from outside the room as when experienced within.
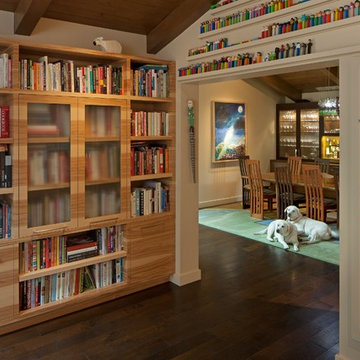
Tom Bonner Photography
Immagine di un soggiorno moderno di medie dimensioni e chiuso con libreria, parquet scuro, pareti bianche, nessun camino e nessuna TV
Immagine di un soggiorno moderno di medie dimensioni e chiuso con libreria, parquet scuro, pareti bianche, nessun camino e nessuna TV

Yasin Chaudhry
Esempio di un piccolo soggiorno design aperto con TV a parete, pavimento in legno massello medio, pareti multicolore, nessun camino e pavimento marrone
Esempio di un piccolo soggiorno design aperto con TV a parete, pavimento in legno massello medio, pareti multicolore, nessun camino e pavimento marrone
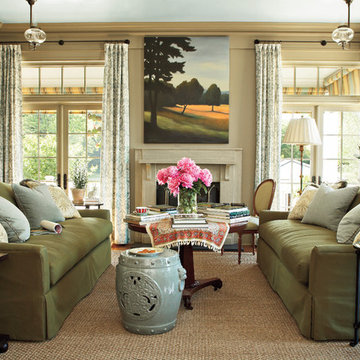
Foto di un soggiorno di medie dimensioni con sala formale, pareti beige, camino classico e cornice del camino in pietra

This new riverfront townhouse is on three levels. The interiors blend clean contemporary elements with traditional cottage architecture. It is luxurious, yet very relaxed.
The Weiland sliding door is fully recessed in the wall on the left. The fireplace stone is called Hudson Ledgestone by NSVI. The cabinets are custom. The cabinet on the left has articulated doors that slide out and around the back to reveal the tv. It is a beautiful solution to the hide/show tv dilemma that goes on in many households! The wall paint is a custom mix of a Benjamin Moore color, Glacial Till, AF-390. The trim paint is Benjamin Moore, Floral White, OC-29.
Project by Portland interior design studio Jenni Leasia Interior Design. Also serving Lake Oswego, West Linn, Vancouver, Sherwood, Camas, Oregon City, Beaverton, and the whole of Greater Portland.
For more about Jenni Leasia Interior Design, click here: https://www.jennileasiadesign.com/
To learn more about this project, click here:
https://www.jennileasiadesign.com/lakeoswegoriverfront
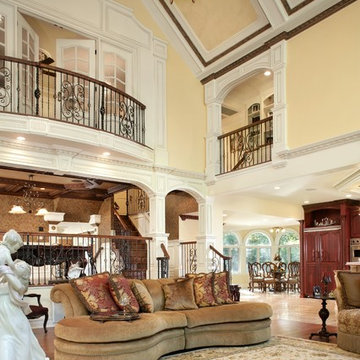
The existing 3000 square foot colonial home was expanded to more than double its original size.
The end result was an open floor plan with high ceilings, perfect for entertaining, bathroom for every bedroom, closet space, mudroom, and unique details ~ all of which were high priorities for the homeowner.
Photos-Peter Rymwid Photography
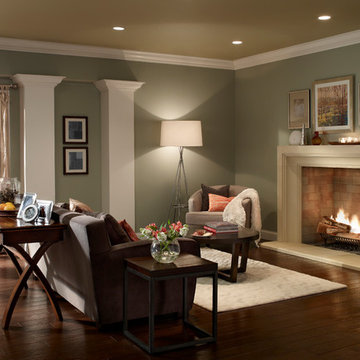
El Dorado Fireplace Surround
Idee per un soggiorno design di medie dimensioni e aperto con sala formale, pareti verdi, parquet scuro, camino classico, cornice del camino in pietra, nessuna TV e pavimento marrone
Idee per un soggiorno design di medie dimensioni e aperto con sala formale, pareti verdi, parquet scuro, camino classico, cornice del camino in pietra, nessuna TV e pavimento marrone
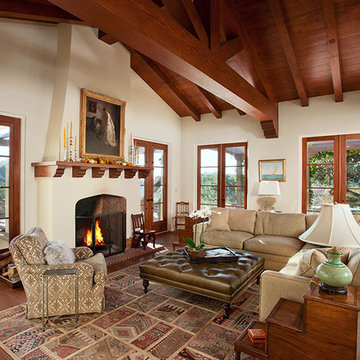
Architect: Bob Easton AIA
General Contractor: Allen Construction
Photographer: Jim Bartsch Photography
Idee per un grande soggiorno mediterraneo aperto con sala formale, pareti bianche, parquet scuro, camino classico, cornice del camino in intonaco e TV a parete
Idee per un grande soggiorno mediterraneo aperto con sala formale, pareti bianche, parquet scuro, camino classico, cornice del camino in intonaco e TV a parete
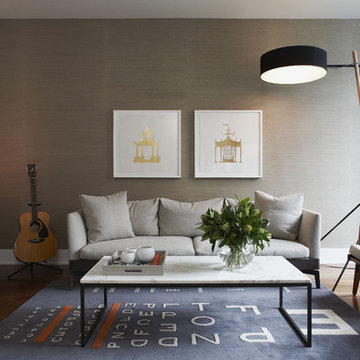
As featured in Style At Home Magazine, the fresh, white framed artwork adds contrast on the living room wall, and the gold tones of the artwork are harmonious with the warm colours of the room.
Photo by Michael Graydon Photography
http://www.michaelgraydon.ca/
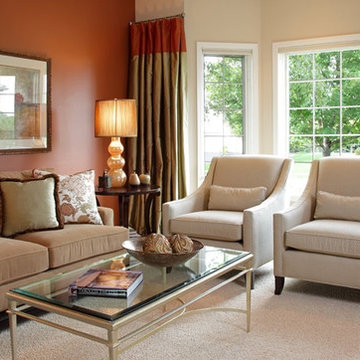
Transitional Living Room
Greg Page Photography
Esempio di un soggiorno tradizionale di medie dimensioni e aperto con pareti arancioni e moquette
Esempio di un soggiorno tradizionale di medie dimensioni e aperto con pareti arancioni e moquette

Walls are Sherwin Williams Wool Skein. Sofa from Lee Industries.
Immagine di un soggiorno classico di medie dimensioni e aperto con pareti beige e moquette
Immagine di un soggiorno classico di medie dimensioni e aperto con pareti beige e moquette
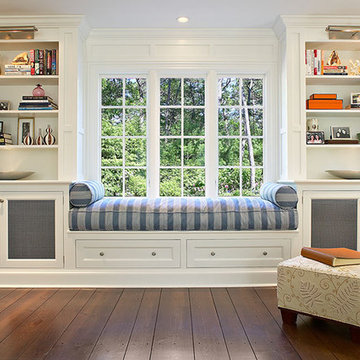
Immagine di un soggiorno classico di medie dimensioni e chiuso con libreria, pareti bianche e parquet scuro

Joseph St. Pierre photo
Idee per un grande soggiorno chic chiuso con cornice del camino in pietra, pareti beige, pavimento in legno massello medio, camino classico e pavimento marrone
Idee per un grande soggiorno chic chiuso con cornice del camino in pietra, pareti beige, pavimento in legno massello medio, camino classico e pavimento marrone
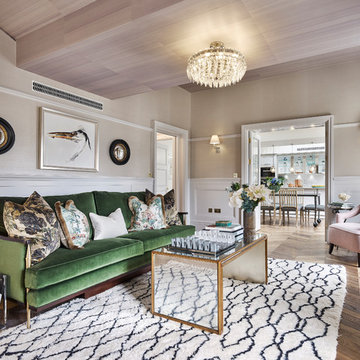
When the green velvet fabric came across Studio L's desk they knew it had to be used. Ben Whistler made the elegant bespoke sofa which is a fan favourite! The walls are covered with a glazed abaca textured wallpaper. And to help disguise the bulkhead and tame the vaulted butterfly ceiling, Studio L also covered it in a silk wallcovering all by Phillip Jefferies. The ceiling has a slightly iridescent sheen that, depending on the light, gently changes colour yet is always flattering.
Photography by Nick Rochowski
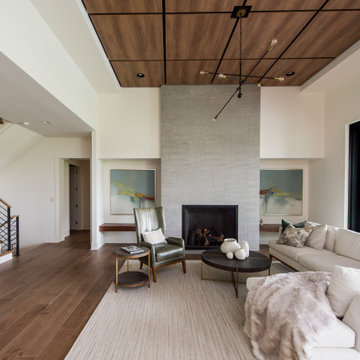
Our Indianapolis studio gave this home an elegant, sophisticated look with sleek, edgy lighting, modern furniture, metal accents, tasteful art, and printed, textured wallpaper and accessories.
Builder: Old Town Design Group
Photographer - Sarah Shields
---
Project completed by Wendy Langston's Everything Home interior design firm, which serves Carmel, Zionsville, Fishers, Westfield, Noblesville, and Indianapolis.
For more about Everything Home, click here: https://everythinghomedesigns.com/
To learn more about this project, click here:
https://everythinghomedesigns.com/portfolio/midwest-luxury-living/
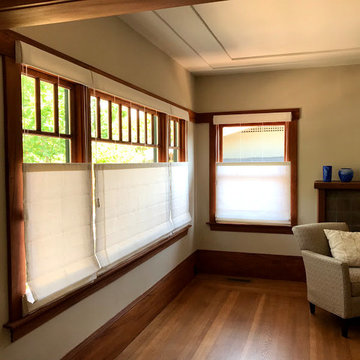
Top down bottom up Roman shades - classic, elegant, functional.
Ispirazione per un soggiorno stile americano
Ispirazione per un soggiorno stile americano
Soggiorni marroni - Foto e idee per arredare
6