Soggiorni marroni - Foto e idee per arredare
Filtra anche per:
Budget
Ordina per:Popolari oggi
121 - 140 di 5.587 foto
1 di 3
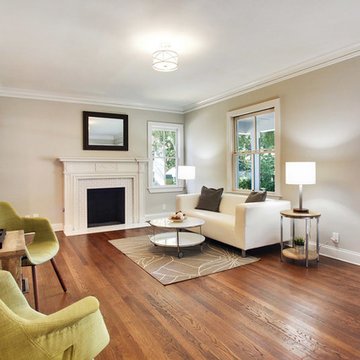
Wall color Sherwin Williams Agreeable Gray SW 7029
Ispirazione per un piccolo soggiorno tradizionale chiuso con pareti grigie, parquet scuro, camino classico e cornice del camino piastrellata
Ispirazione per un piccolo soggiorno tradizionale chiuso con pareti grigie, parquet scuro, camino classico e cornice del camino piastrellata
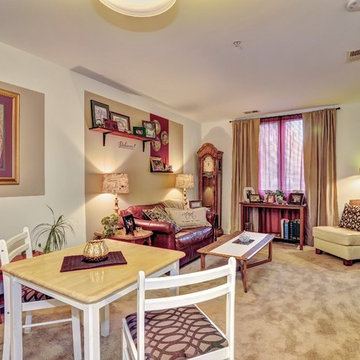
Sean Dooley Photography
Immagine di un piccolo soggiorno tradizionale aperto con pareti beige, moquette e TV autoportante
Immagine di un piccolo soggiorno tradizionale aperto con pareti beige, moquette e TV autoportante
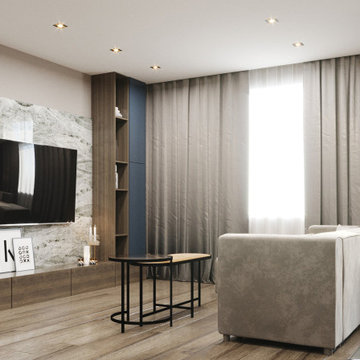
Living room shares the open space with the sleeping area. Stunning TV accent wall made of marble slabs. Soft corner couch and coffee tables.
Idee per un piccolo soggiorno minimalista
Idee per un piccolo soggiorno minimalista
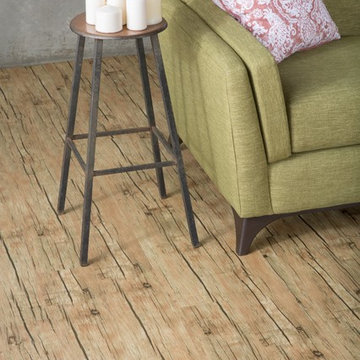
If you're one who likes to break from tradition, then Corteccia is the floor for you. Its eclectic and fun grain pattern creates a rustic-tropical style that allows you to take your room design in many directions. It's a vinyl floor that is a statement piece all on its own, so you can use that to your advantage as you design around it.
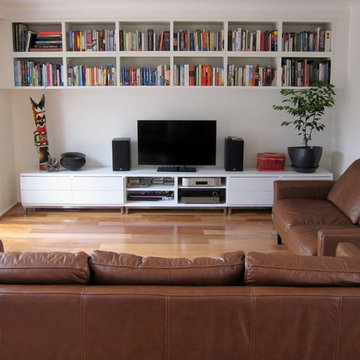
Custom joinery was costed and found to be outside the budget so I mounted two ready made bookshelves sideways on the wall and placed three entertainment units together underneath instead saving approx. $4,000
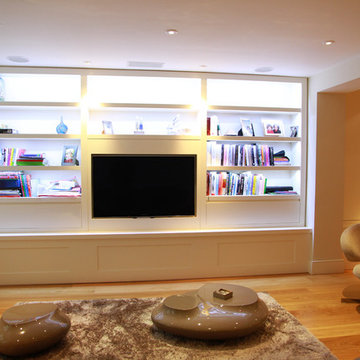
Foto di un piccolo soggiorno moderno chiuso con libreria, pareti bianche, parquet chiaro, nessun camino e parete attrezzata
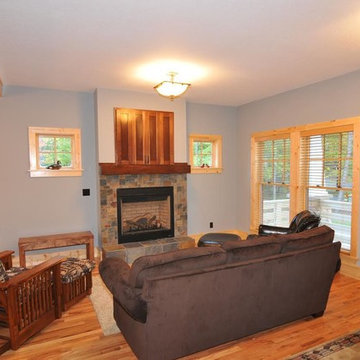
Esempio di un piccolo soggiorno stile americano aperto con pareti grigie, pavimento in legno massello medio, camino classico, cornice del camino in pietra e TV nascosta
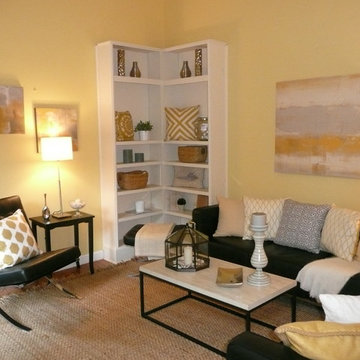
Staging & Photos by: Betsy Konaxis, BK Classic Collections Home Stagers
Idee per un soggiorno eclettico di medie dimensioni e chiuso con pareti gialle, parquet chiaro, nessun camino, nessuna TV, sala formale e pavimento marrone
Idee per un soggiorno eclettico di medie dimensioni e chiuso con pareti gialle, parquet chiaro, nessun camino, nessuna TV, sala formale e pavimento marrone
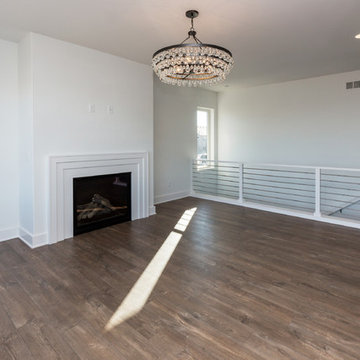
Custom home built in Urbandale, Iowa
www.yourpurestyle.com
Esempio di un soggiorno minimalista di medie dimensioni e aperto con pareti bianche, pavimento in legno massello medio, camino classico e cornice del camino in legno
Esempio di un soggiorno minimalista di medie dimensioni e aperto con pareti bianche, pavimento in legno massello medio, camino classico e cornice del camino in legno
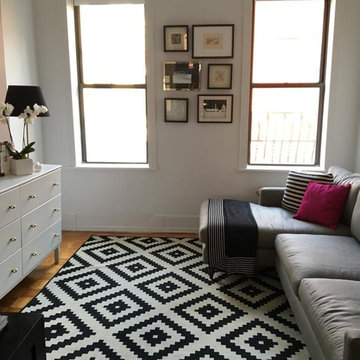
View showing narrow width of the apartment.
Ispirazione per un piccolo soggiorno minimal
Ispirazione per un piccolo soggiorno minimal
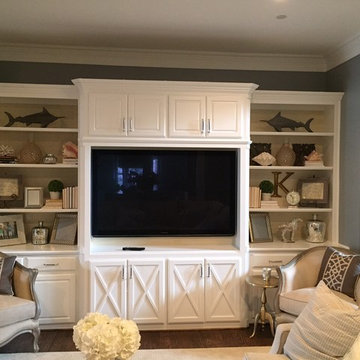
Ultimate Remodeling added new doors to cabinetry.
Design by A Well Dressed Home
Foto di un piccolo soggiorno classico chiuso con libreria, pareti grigie, pavimento in legno massello medio, nessun camino e parete attrezzata
Foto di un piccolo soggiorno classico chiuso con libreria, pareti grigie, pavimento in legno massello medio, nessun camino e parete attrezzata
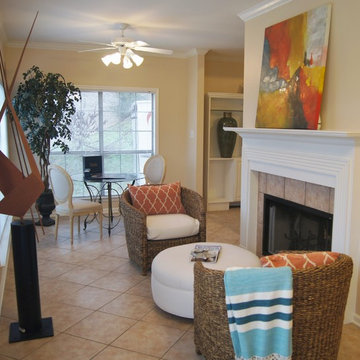
Esempio di un piccolo soggiorno tradizionale aperto con sala formale, pareti gialle, pavimento con piastrelle in ceramica, camino classico, cornice del camino piastrellata, nessuna TV e pavimento beige
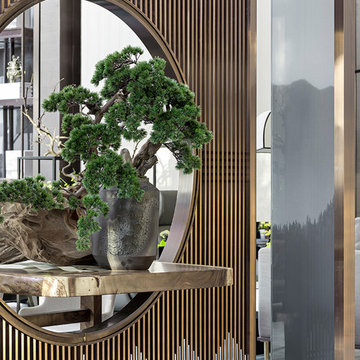
Divider, Living Room Divider, Titanium Gold Brushed Screen
Ispirazione per un soggiorno minimalista di medie dimensioni
Ispirazione per un soggiorno minimalista di medie dimensioni
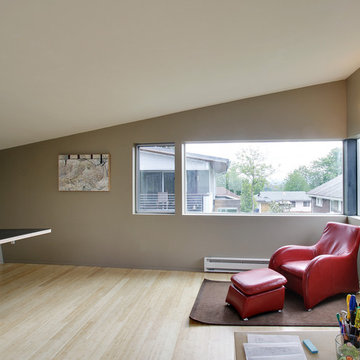
Buck Usher
Esempio di un piccolo soggiorno design aperto con pareti grigie e pavimento in bambù
Esempio di un piccolo soggiorno design aperto con pareti grigie e pavimento in bambù
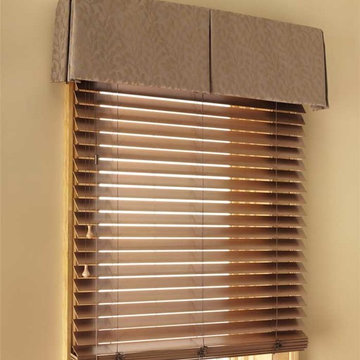
A classic valance style.
The box pleated valance shown here with a Parkland® wood blind is an ideal window treatment for any room in your home.
Box pleated valance with Parkland® wood blind;

We were commissioned by our clients to design a light and airy open-plan kitchen and dining space with plenty of natural light whilst also capturing the views of the fields at the rear of their property. We not only achieved that but also took our designs a step further to create a beautiful first-floor ensuite bathroom to the master bedroom which our clients love!
Our initial brief was very clear and concise, with our clients having a good understanding of what they wanted to achieve – the removal of the existing conservatory to create an open and light-filled space that then connects on to what was originally a small and dark kitchen. The two-storey and single-storey rear extension with beautiful high ceilings, roof lights, and French doors with side lights on the rear, flood the interior spaces with natural light and allow for a beautiful, expansive feel whilst also affording stunning views over the fields. This new extension allows for an open-plan kitchen/dining space that feels airy and light whilst also maximising the views of the surrounding countryside.
The only change during the concept design was the decision to work in collaboration with the client’s adjoining neighbour to design and build their extensions together allowing a new party wall to be created and the removal of wasted space between the two properties. This allowed them both to gain more room inside both properties and was essentially a win-win for both clients, with the original concept design being kept the same but on a larger footprint to include the new party wall.
The different floor levels between the two properties with their extensions and building on the party wall line in the new wall was a definite challenge. It allowed us only a very small area to work to achieve both of the extensions and the foundations needed to be very deep due to the ground conditions, as advised by Building Control. We overcame this by working in collaboration with the structural engineer to design the foundations and the work of the project manager in managing the team and site efficiently.
We love how large and light-filled the space feels inside, the stunning high ceilings, and the amazing views of the surrounding countryside on the rear of the property. The finishes inside and outside have blended seamlessly with the existing house whilst exposing some original features such as the stone walls, and the connection between the original cottage and the new extension has allowed the property to still retain its character.
There are a number of special features to the design – the light airy high ceilings in the extension, the open plan kitchen and dining space, the connection to the original cottage whilst opening up the rear of the property into the extension via an existing doorway, the views of the beautiful countryside, the hidden nature of the extension allowing the cottage to retain its original character and the high-end materials which allows the new additions to blend in seamlessly.
The property is situated within the AONB (Area of Outstanding Natural Beauty) and our designs were sympathetic to the Cotswold vernacular and character of the existing property, whilst maximising its views of the stunning surrounding countryside.
The works have massively improved our client’s lifestyles and the way they use their home. The previous conservatory was originally used as a dining space however the temperatures inside made it unusable during hot and cold periods and also had the effect of making the kitchen very small and dark, with the existing stone walls blocking out natural light and only a small window to allow for light and ventilation. The original kitchen didn’t feel open, warm, or welcoming for our clients.
The new extension allowed us to break through the existing external stone wall to create a beautiful open-plan kitchen and dining space which is both warm, cosy, and welcoming, but also filled with natural light and affords stunning views of the gardens and fields beyond the property. The space has had a huge impact on our client’s feelings towards their main living areas and created a real showcase entertainment space.
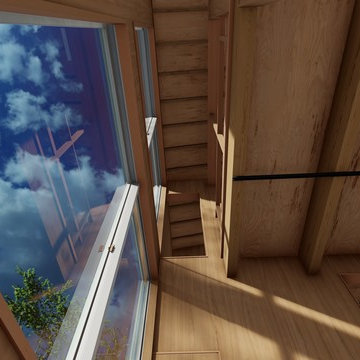
小さくても、抜けているから気持ちいい。
Idee per un piccolo soggiorno scandinavo aperto con libreria, pareti beige, pavimento in legno massello medio, nessuna TV e pavimento beige
Idee per un piccolo soggiorno scandinavo aperto con libreria, pareti beige, pavimento in legno massello medio, nessuna TV e pavimento beige
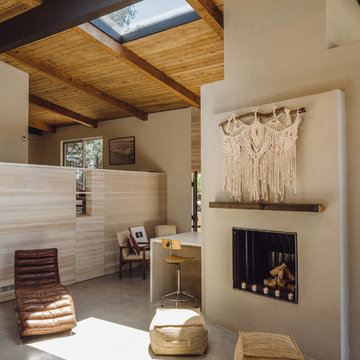
Paul Schefz
Foto di un soggiorno contemporaneo di medie dimensioni e aperto con pareti bianche, pavimento in cemento, camino classico, cornice del camino in intonaco, nessuna TV e pavimento grigio
Foto di un soggiorno contemporaneo di medie dimensioni e aperto con pareti bianche, pavimento in cemento, camino classico, cornice del camino in intonaco, nessuna TV e pavimento grigio
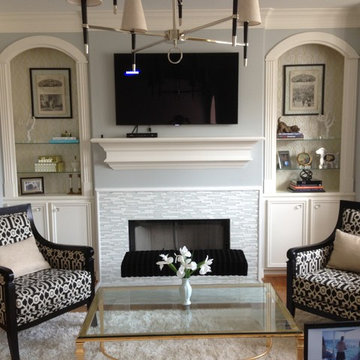
Black and white geometric fabric on Madison Chairs, Custom Lucite legged ottomans in a plush velvet stripe from Paris, Glass gold foiled coffee table, Mosaic carrera marble, stone and glass fireplace, Seabrook wallpaper in a pearl and citrine geometric lattice pattern w/ glass shelfs.
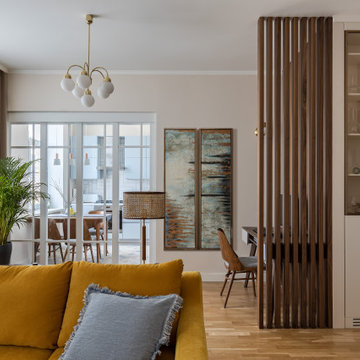
Гостиная без ТВ зоны, с ретротумбами. Консольные столики с настольными лампами позади дивана визуально разграничивают пространство.
Immagine di un soggiorno minimal di medie dimensioni con pavimento in legno massello medio, nessuna TV e pavimento marrone
Immagine di un soggiorno minimal di medie dimensioni con pavimento in legno massello medio, nessuna TV e pavimento marrone
Soggiorni marroni - Foto e idee per arredare
7