Soggiorni marroni - Foto e idee per arredare
Filtra anche per:
Budget
Ordina per:Popolari oggi
261 - 280 di 5.592 foto
1 di 3
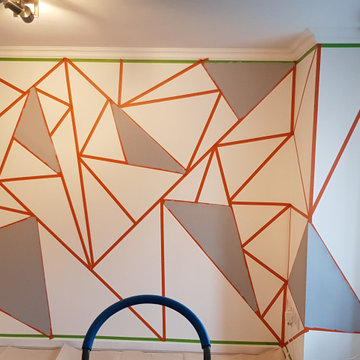
Geometric wall are taking over the design world. From runway fashion to company branding, we’re seeing kaleidoscopic designs pop up in lots of places. You may have seen our articles last year about the rising trend of geometrics in interior design. Now, we’re focusing in on geometric walls loaded with triangles, rich tones and modern accent pieces
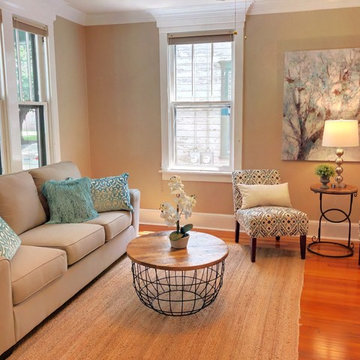
I was recently hired to stage an older (yet very charming) duplex in Carlisle, PA. The home is vacant and had been a rental for the past few years. It has adorable wood moulding throughout, as well as hardwood flooring on the main level. Considering what the homeowner has invested in appliances and other repairs, as well as realtor fees, the budget for staging was right around $1000. This allowed us to bring in furniture, accessories, area rugs and wall art to really bring the home to life. Take a look at the before and after and see what a difference $1000 can make on a home! Before staging, the house felt drab and boring. The view of the neighbor’s peeling house paint outside the windows was a huge distraction from the potential of this home to be a warm and cheery place for a potential buyer.
Ideally, I would have placed curtain rods and soft, white sheers over the windows to allow the light to stream in, yet help detract from the need for a paint job on the exterior of the neighbor’s home. However the seller’s budget didn’t allow for window treatments so my job was to use the furniture and accessories keep the eye and focus on the beauty of this home and help buyers to feel like this house could be their home.
Seeking a real estate home stager in the Harrisburg, Camp Hill, Mechanicsburg or Carlisle area of central PA? Contact Sherri today. No home staging job is too big or too small.
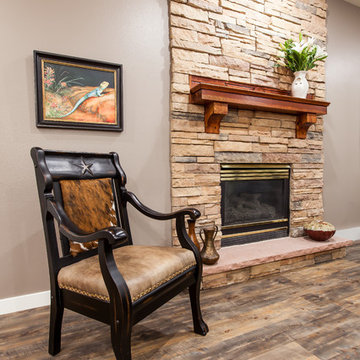
New flooring and paint open the living room to pops of orange.
Ispirazione per un soggiorno industriale di medie dimensioni e aperto con parquet scuro, pavimento grigio, sala della musica, pareti beige, camino classico, cornice del camino in pietra e TV a parete
Ispirazione per un soggiorno industriale di medie dimensioni e aperto con parquet scuro, pavimento grigio, sala della musica, pareti beige, camino classico, cornice del camino in pietra e TV a parete
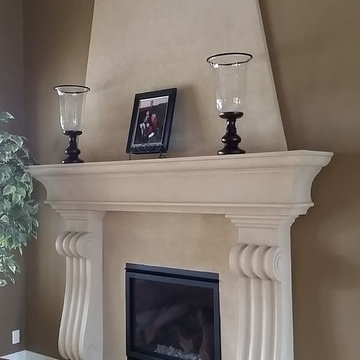
Foto di un soggiorno chic con pareti marroni, pavimento in gres porcellanato, camino classico e cornice del camino in intonaco
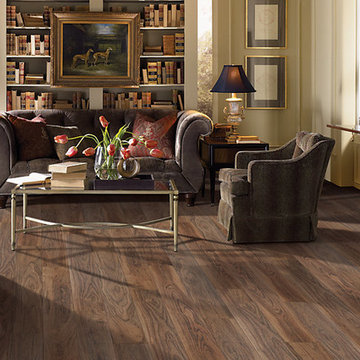
Add the look of rich, natural, dark walnut floors to your traditional living room without the high cost by using Simplese vinyl plank flooring by Shaw Floors in a heathered walnut color. Contrasts brilliantly with light furniture and walls and makes your floors a conversation piece.
In the flooring industry, there’s no shortage of competition. If you’re looking for hardwoods, you’ll find thousands of product options and hundreds of people willing to install them for you. The same goes for tile, carpet, laminate, etc.
At Fantastic Floors, our mission is to provide a quality product, at a competitive price, with a level of service that exceeds our competition. We don’t “sell” floors. We help you find the perfect floors for your family in our design center or bring the showroom to you free of charge. We take the time to listen to your needs and help you select the best flooring option to fit your budget and lifestyle. We can answer any questions you have about how your new floors are engineered and why they make sense for you…all in the comfort of our home or yours.
We work with designers, retail customers, commercial builders, and real estate investors to improve an existing space or create one that is totally new and unique...and we’d love to work with you.

I built this on my property for my aging father who has some health issues. Handicap accessibility was a factor in design. His dream has always been to try retire to a cabin in the woods. This is what he got.
It is a 1 bedroom, 1 bath with a great room. It is 600 sqft of AC space. The footprint is 40' x 26' overall.
The site was the former home of our pig pen. I only had to take 1 tree to make this work and I planted 3 in its place. The axis is set from root ball to root ball. The rear center is aligned with mean sunset and is visible across a wetland.
The goal was to make the home feel like it was floating in the palms. The geometry had to simple and I didn't want it feeling heavy on the land so I cantilevered the structure beyond exposed foundation walls. My barn is nearby and it features old 1950's "S" corrugated metal panel walls. I used the same panel profile for my siding. I ran it vertical to match the barn, but also to balance the length of the structure and stretch the high point into the canopy, visually. The wood is all Southern Yellow Pine. This material came from clearing at the Babcock Ranch Development site. I ran it through the structure, end to end and horizontally, to create a seamless feel and to stretch the space. It worked. It feels MUCH bigger than it is.
I milled the material to specific sizes in specific areas to create precise alignments. Floor starters align with base. Wall tops adjoin ceiling starters to create the illusion of a seamless board. All light fixtures, HVAC supports, cabinets, switches, outlets, are set specifically to wood joints. The front and rear porch wood has three different milling profiles so the hypotenuse on the ceilings, align with the walls, and yield an aligned deck board below. Yes, I over did it. It is spectacular in its detailing. That's the benefit of small spaces.
Concrete counters and IKEA cabinets round out the conversation.
For those who cannot live tiny, I offer the Tiny-ish House.
Photos by Ryan Gamma
Staging by iStage Homes
Design Assistance Jimmy Thornton
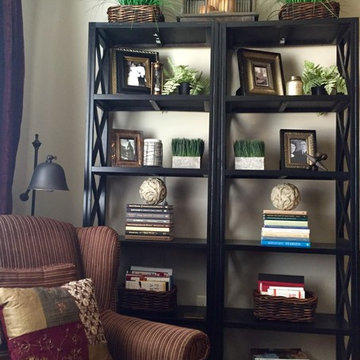
These modern 5 shelved X bookcases stand side by side, showing off favorite memories, books, and knickknacks. Complimented by traditional winged back chairs, and a free standing lamp, creating a functional area to comfortably read a book.

Félix13 www.felix13.fr
Ispirazione per un piccolo soggiorno industriale aperto con pareti bianche, pavimento in cemento, stufa a legna, cornice del camino in metallo, TV nascosta e pavimento grigio
Ispirazione per un piccolo soggiorno industriale aperto con pareti bianche, pavimento in cemento, stufa a legna, cornice del camino in metallo, TV nascosta e pavimento grigio
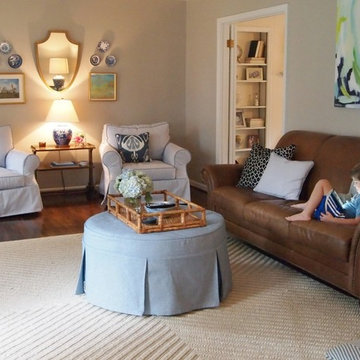
Wanting to work with the existing wall color and furniture, small changes were made to give this functional room some style. Existing club chairs and a coffee table ottoman were given slipcovers, a new rug was added and shades of blue and white were used through out.
Little Black Door Designs
Photo Credit: Suzanne Miller
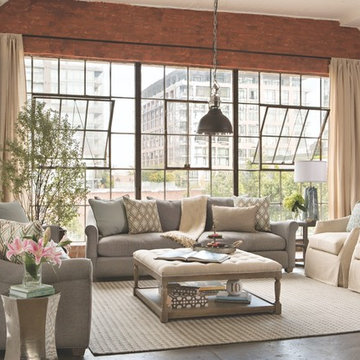
Unwinding is easier than ever with sofas that sit luxuriously deep and slipcovered swivel seats. Flaunting relaxed curves, our designs are softened by down blend cushions and linen blend upholstery. Jeff’s also anchored this blissful space with a cocktail ottoman of marked beauty and function. Decked in a weathered grey finish, the solid oak piece is a plush place to stretch your legs, a perch for additional guests and a destination for books, décor and more.
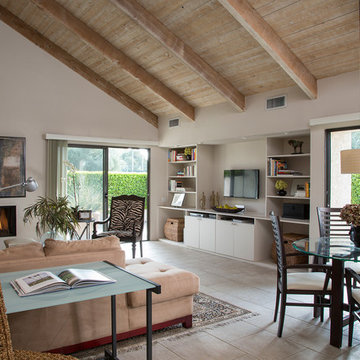
Meghan Beierle-O'Brien
Esempio di un soggiorno chic di medie dimensioni e aperto con pareti bianche, pavimento con piastrelle in ceramica, camino classico e parete attrezzata
Esempio di un soggiorno chic di medie dimensioni e aperto con pareti bianche, pavimento con piastrelle in ceramica, camino classico e parete attrezzata
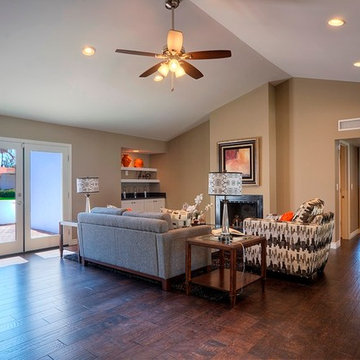
No expenses were spared on this gorgeous high-end project with an over-sized lot in McCormick Ranch. This house was completely torn down to the interior walls and built up with all new dry wall, plumbing, electrical, lighting, roof, pool plaster, landscaping, flooring, skylights, bathrooms, bathroom fixtures, windows, doors (interior and exterior) and much more. The contemporary design architecture is pronounced through an open concept kitchen & living area, elegantly colored stucco, and a fully equipped master bedroom with shower and tub. The remodel also included hand-scraped hardwood floors throughout and 4 skylights added to bring in the natural light in.
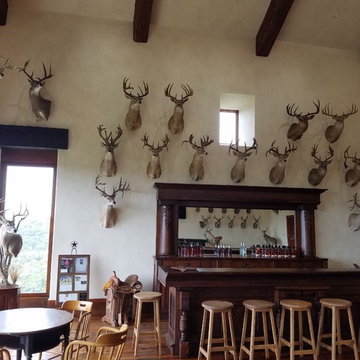
Star D Services, LLC
I, Cooper (Owner of Star D Services, LLC) hung each and every one of those mounts and pictures etc. Every few Months or so I go back to take down the smallest ones (or whichever the customer wants) and swap them out for his son's newer bigger mounts. Always adding to the collection. The mounts are not a millimeter off from one mount to the next or from one wall to the next.
I don't have pictures anymore from 2015 but we also helped a Master Carpenter and planed and installed the wood floor as well as much more carpentry work to complete the building.
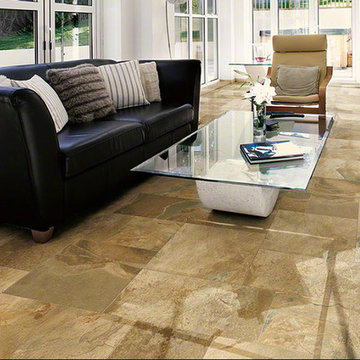
Ispirazione per un piccolo soggiorno contemporaneo aperto con pareti bianche, pavimento in vinile e nessun camino
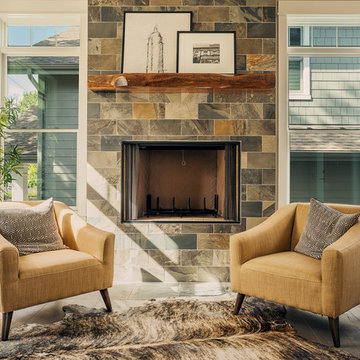
Kurt Forschen
Idee per un soggiorno chic con sala formale, parquet scuro, camino classico e cornice del camino piastrellata
Idee per un soggiorno chic con sala formale, parquet scuro, camino classico e cornice del camino piastrellata
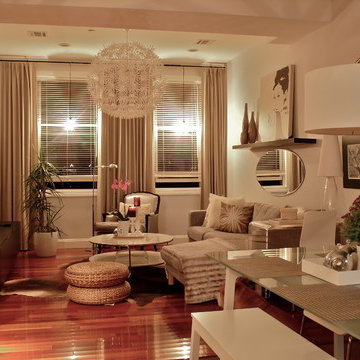
We played around with different options, in this picture there are different accessories, light fixtures etc then in the previous pictures.
Foto di un piccolo soggiorno minimalista aperto con pareti bianche, parquet scuro e TV a parete
Foto di un piccolo soggiorno minimalista aperto con pareti bianche, parquet scuro e TV a parete
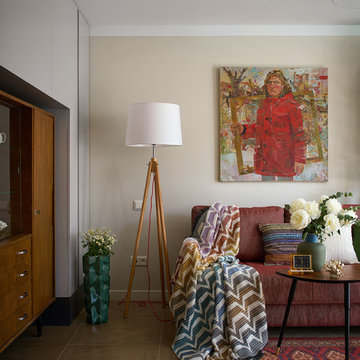
Фото: Михаил Поморцев
Живопись: Кирилл Бородин
Idee per un piccolo soggiorno bohémian aperto con pareti grigie, pavimento in gres porcellanato e pavimento marrone
Idee per un piccolo soggiorno bohémian aperto con pareti grigie, pavimento in gres porcellanato e pavimento marrone
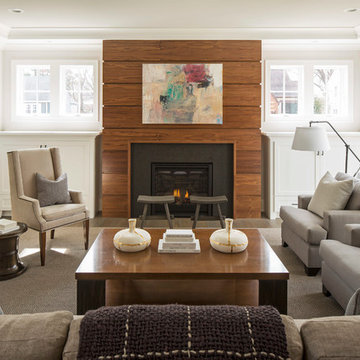
Martha O'Hara Interiors, Interior Design & Photo Styling | City Homes, Builder | Troy Thies, Photography
Please Note: All “related,” “similar,” and “sponsored” products tagged or listed by Houzz are not actual products pictured. They have not been approved by Martha O’Hara Interiors nor any of the professionals credited. For information about our work, please contact design@oharainteriors.com.
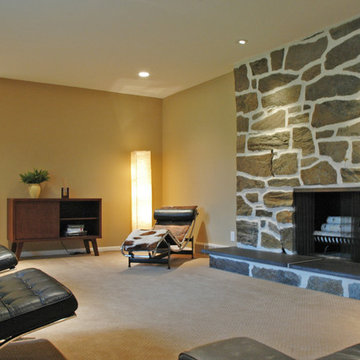
This home located in Thiensville, Wisconsin was an original 1950's ranch with three bedrooms and one and one half baths. The remodel consisted of all new finishes throughout with a new kitchen matching the existing kitchen layout. The main bath was completely remodeled with new fixtures and finishes using the existing cabinetry. The original half bath was converted into a full bath by using an adjoining closet for more space. The new bathroom consists of new custom shower, fixtures and cabinets. This project is a good example of how to fix up an outdated house with a low budget.
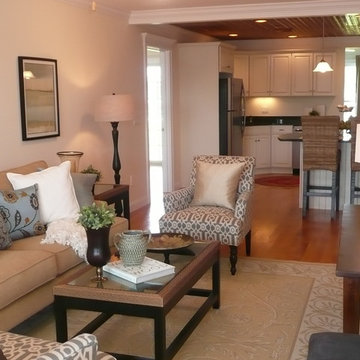
Staging and Photos by: Betsy Konaxis, BK Classic Collections Home Stagers
Idee per un piccolo soggiorno classico chiuso con pareti beige, pavimento in legno massello medio, nessun camino e TV autoportante
Idee per un piccolo soggiorno classico chiuso con pareti beige, pavimento in legno massello medio, nessun camino e TV autoportante
Soggiorni marroni - Foto e idee per arredare
14