Soggiorni marroni di medie dimensioni - Foto e idee per arredare
Filtra anche per:
Budget
Ordina per:Popolari oggi
101 - 120 di 70.147 foto
1 di 3
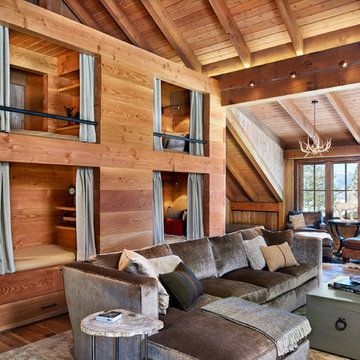
Esempio di un soggiorno stile rurale di medie dimensioni con pavimento in legno massello medio, pareti marroni, camino classico, cornice del camino in pietra e parete attrezzata

Soft linen white family room with handknotted rug, white sofas and glass table.
A clean, contemporary white palette in this traditional Spanish Style home in Santa Barbara, California. Soft greys, beige, cream colored fabrics, hand knotted rugs and quiet light walls show off the beautiful thick arches between the living room and dining room. Stained wood beams, wrought iron lighting, and carved limestone fireplaces give a soft, comfortable feel for this summer home by the Pacific Ocean. White linen drapes with grass shades give warmth and texture to the great room. The kitchen features glass and white marble mosaic backsplash, white slabs of natural quartzite, and a built in banquet nook. The oak cabinets are lightened by a white wash over the stained wood, and medium brown wood plank flooring througout the home.
Project Location: Santa Barbara, California. Project designed by Maraya Interior Design. From their beautiful resort town of Ojai, they serve clients in Montecito, Hope Ranch, Malibu, Westlake and Calabasas, across the tri-county areas of Santa Barbara, Ventura and Los Angeles, south to Hidden Hills- north through Solvang and more.
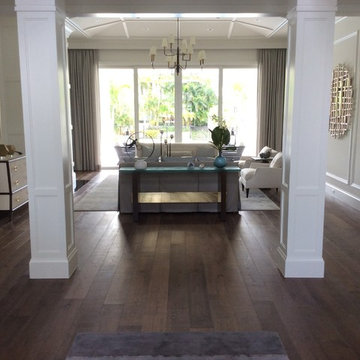
Foto di un soggiorno chic di medie dimensioni e aperto con sala formale, pareti bianche, parquet scuro, nessun camino, nessuna TV e pavimento marrone
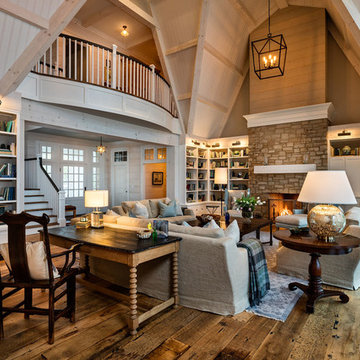
www.steinbergerphotos.com
Foto di un soggiorno country di medie dimensioni e aperto con sala formale, pareti bianche, parquet scuro, camino classico, nessuna TV e pavimento blu
Foto di un soggiorno country di medie dimensioni e aperto con sala formale, pareti bianche, parquet scuro, camino classico, nessuna TV e pavimento blu
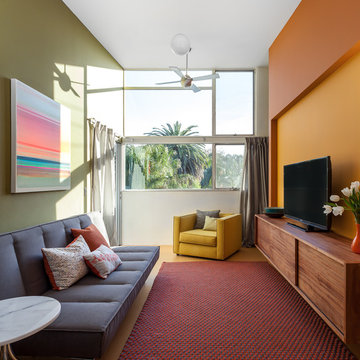
Kat Alves
Design: Serrao Architecture + Design
Idee per un soggiorno contemporaneo di medie dimensioni e chiuso con pareti multicolore e TV autoportante
Idee per un soggiorno contemporaneo di medie dimensioni e chiuso con pareti multicolore e TV autoportante
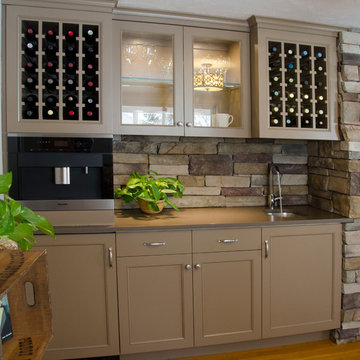
Phillip Frink Photography
Esempio di un soggiorno country di medie dimensioni e chiuso con angolo bar, pareti bianche, pavimento in legno massello medio, nessun camino e nessuna TV
Esempio di un soggiorno country di medie dimensioni e chiuso con angolo bar, pareti bianche, pavimento in legno massello medio, nessun camino e nessuna TV
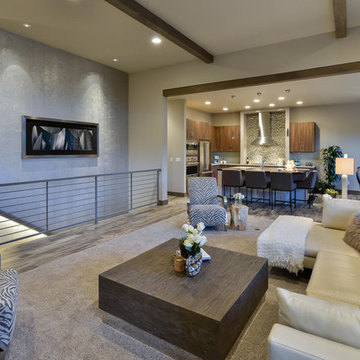
Immagine di un soggiorno contemporaneo di medie dimensioni e aperto con pareti grigie, pavimento in legno massello medio, camino classico, cornice del camino in pietra, TV a parete e pavimento marrone
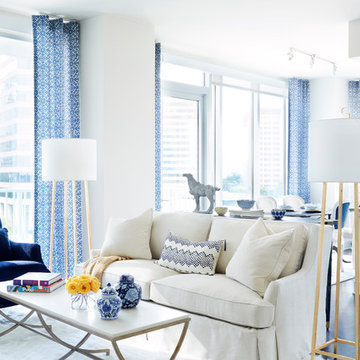
Idee per un soggiorno chic di medie dimensioni e aperto con pareti bianche e parquet scuro
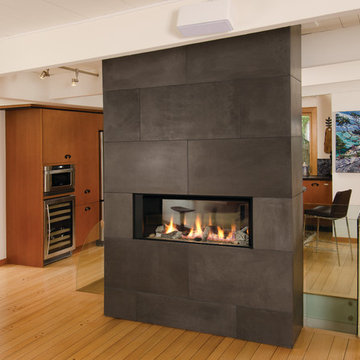
Foto di un soggiorno etnico di medie dimensioni e aperto con pareti bianche, pavimento in legno massello medio, camino lineare Ribbon, cornice del camino in cemento e TV nascosta
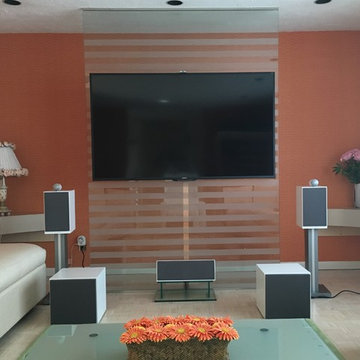
Residential project with ceiling to floor clear glass frame for media display
Esempio di un soggiorno moderno di medie dimensioni e chiuso con sala della musica, pareti arancioni, parquet chiaro, nessun camino e TV a parete
Esempio di un soggiorno moderno di medie dimensioni e chiuso con sala della musica, pareti arancioni, parquet chiaro, nessun camino e TV a parete
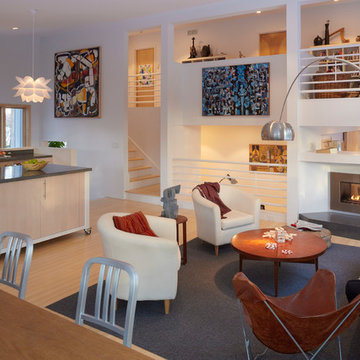
design:
W. Timothy Hess AIA, Design Principal
Justin Mello, Nathan Sawyer
all for DSA Architects
photographs: Charles Mayer photography and Tim Hess
photo-styling: Natalie Leighton
stone sculpture: Todd Fulshaw
paintings: Charles Mayer and Todd Fulshaw
Guest quarters for a big house on the Concord River, this project enlarges former studio space over a four-bay garage into a new four-bedroom ‘outpost’.
design challenges:
Convert Studio Apartment to 4-Bedroom Home without enlarging footprint of building. Keep costs minimal.
On the ground floor, both pre-existing eight- and twelve-foot tall halves of the former scheme remain in-place, as do the structural bones of two faceted ‘beaks’. The complex former roof was removed for its limited use of available floor area.
A single long shed now unifies the high East side of the house and its small private individual spaces with the wide-open shared space of the lower West Side. Aligned with the stair-tower extruded from a former beak, a childrens’ loft-library and two-sided fireplace conduct the East-West interface.
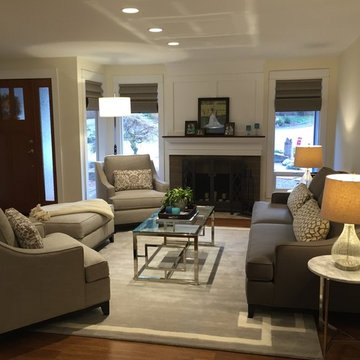
Part of redesigning the Kitchen we also updated the formal living room. The goal was to have an inviting space for conversation and reading. With large chairs and ottoman this is the perfect place for just that. With help from Diggs & Dwellings on the sofa and chair selections and Window Coverings by Design for the shades this space pulled together very nicely.
Coast to Coast Design, LLC
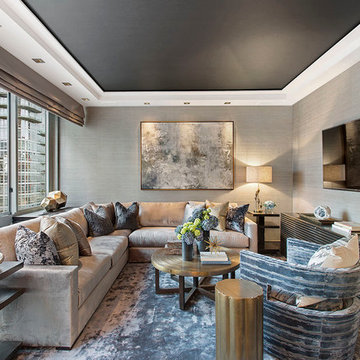
luxe living room
Foto di un soggiorno classico di medie dimensioni con pareti grigie, sala formale, nessun camino e TV a parete
Foto di un soggiorno classico di medie dimensioni con pareti grigie, sala formale, nessun camino e TV a parete
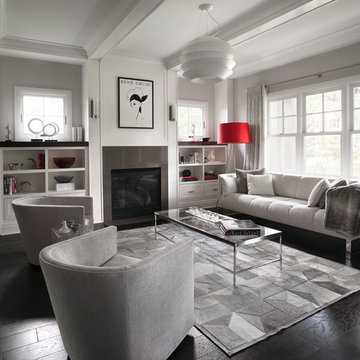
Short Hills NJ Home.
Design by Ruth Richards Interiors.
Photographs © Robert Granoff
Ispirazione per un soggiorno chic di medie dimensioni e aperto con TV a parete, pareti grigie, parquet scuro, camino classico e cornice del camino piastrellata
Ispirazione per un soggiorno chic di medie dimensioni e aperto con TV a parete, pareti grigie, parquet scuro, camino classico e cornice del camino piastrellata
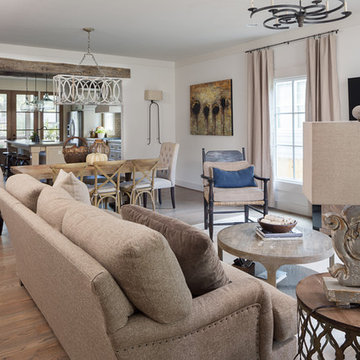
Tommy Daspit
Ispirazione per un soggiorno stile rurale di medie dimensioni e aperto con pareti bianche, pavimento in legno massello medio e TV a parete
Ispirazione per un soggiorno stile rurale di medie dimensioni e aperto con pareti bianche, pavimento in legno massello medio e TV a parete

Custom fabrics offer beautiful textures and colors to this great room.
Palo Dobrick Photographer
Ispirazione per un soggiorno tradizionale di medie dimensioni e aperto con pareti grigie, moquette, camino classico, cornice del camino in mattoni e TV nascosta
Ispirazione per un soggiorno tradizionale di medie dimensioni e aperto con pareti grigie, moquette, camino classico, cornice del camino in mattoni e TV nascosta
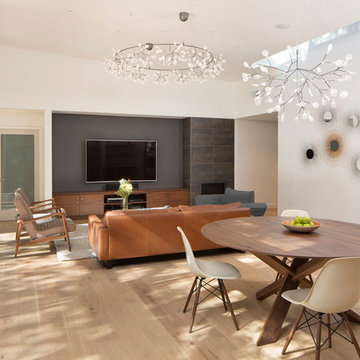
The open high ceiling great room is designed for entertaining and relaxing. The skylight at the right hand wall allows sunlight to wash down the face to artwork below, and has operable skylights to vent heat out during the summer.
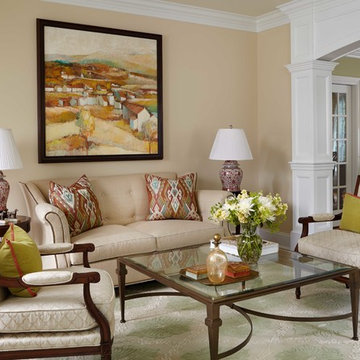
Keith Scott Morton Photography
The living room colors were inspired by this original oil painting. The neutral colors were accented with persimmon and chartreuse colors. Asian accents were used with the Ginger Joar Lamps.
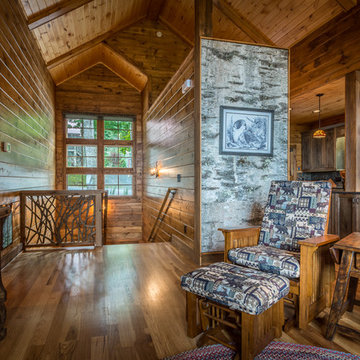
Foto di un soggiorno stile rurale di medie dimensioni e aperto con pareti marroni, pavimento in legno massello medio, camino classico, cornice del camino in pietra, TV a parete e pavimento marrone

Jennifer Davenport
Idee per un soggiorno tradizionale di medie dimensioni e chiuso con pareti grigie, pavimento in legno massello medio, camino classico, cornice del camino in pietra, TV autoportante e pavimento marrone
Idee per un soggiorno tradizionale di medie dimensioni e chiuso con pareti grigie, pavimento in legno massello medio, camino classico, cornice del camino in pietra, TV autoportante e pavimento marrone
Soggiorni marroni di medie dimensioni - Foto e idee per arredare
6