Soggiorni marroni con sala giochi - Foto e idee per arredare
Filtra anche per:
Budget
Ordina per:Popolari oggi
241 - 260 di 3.645 foto
1 di 3

Idee per un soggiorno industriale di medie dimensioni e chiuso con sala giochi, pareti grigie, pavimento in legno massello medio, nessun camino, nessuna TV e pavimento marrone
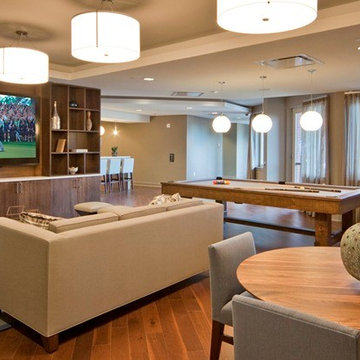
© Lisa Russman Photography
www.lisarussman.com
Idee per un grande soggiorno contemporaneo aperto con pavimento in legno massello medio, parete attrezzata, sala giochi, pareti grigie, nessun camino e pavimento marrone
Idee per un grande soggiorno contemporaneo aperto con pavimento in legno massello medio, parete attrezzata, sala giochi, pareti grigie, nessun camino e pavimento marrone

We love to collaborate, whenever and wherever the opportunity arises. For this mountainside retreat, we entered at a unique point in the process—to collaborate on the interior architecture—lending our expertise in fine finishes and fixtures to complete the spaces, thereby creating the perfect backdrop for the family of furniture makers to fill in each vignette. Catering to a design-industry client meant we sourced with singularity and sophistication in mind, from matchless slabs of marble for the kitchen and master bath to timeless basin sinks that feel right at home on the frontier and custom lighting with both industrial and artistic influences. We let each detail speak for itself in situ.
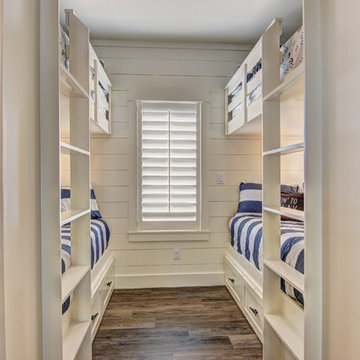
Esempio di un soggiorno costiero di medie dimensioni e chiuso con sala giochi, pareti bianche, pavimento in legno massello medio, TV a parete e pavimento marrone
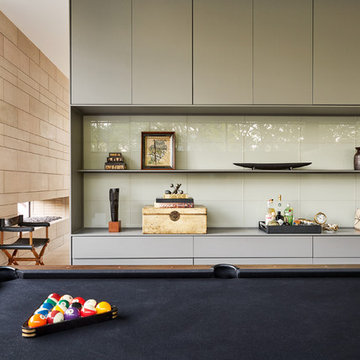
Foto di un grande soggiorno design aperto con sala giochi, pavimento in gres porcellanato, nessun camino e nessuna TV
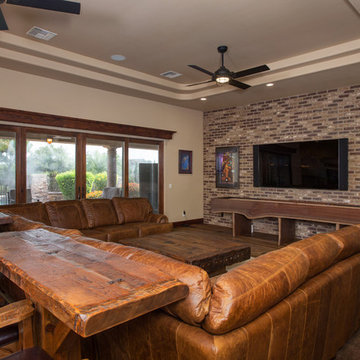
Esempio di un grande soggiorno stile americano aperto con pareti beige, pavimento in bambù, TV a parete, pavimento marrone, nessun camino e sala giochi
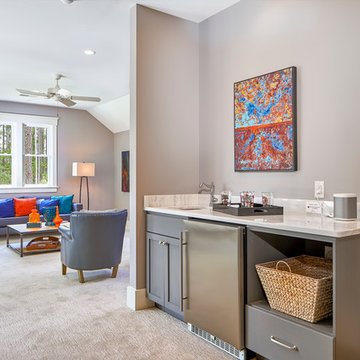
Love the kitchenette in the bonus room, perfect for overnight guests, slumber parties and just relaxing. Neat and compact, this nook has everything needed. The gray cabinets fit in with the rest of the room and the Bianco Andes marble counters are practical and beautiful. With the built in bunk bed, kitchenette and full bath this space has everything you'd need to be favorite and much-used room.
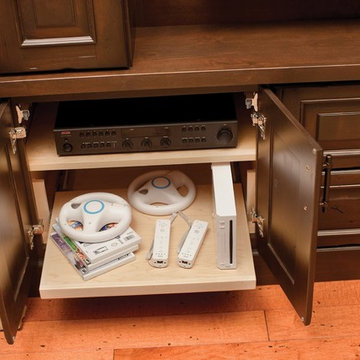
Roll-out, media shelves from Dura Supreme Cabinetry are convenient for audio/visual components, gaming systems (Xbox, Playstation, Wii Consoles, etc.), DVD players, stereo systems, and other electronics stored in an entertainment center.
Media Centers are a fashionable feature in new homes, and a popular remodeling project for existing homes. With open floor plans, the media room is often designed adjacent to the kitchen, and it makes good sense to visually tie these rooms together with coordinating cabinetry styling and finishes.
Dura Supreme’s entertainment cabinetry is designed to fit the conventional sizing requirements for media components. With our entertainment accessories, your sound system, speakers, gaming systems, and movie library can be kept organized and accessible.
The Media Centers shown here are just a few examples of the many different looks that can be created with Dura Supreme’s entertainment cabinetry. The quality construction you expect from Dura Supreme, with all of our door styles, wood species and finishes, to create the one-of-a-kind look that perfectly complements your home and your lifestyle.
Request a FREE Dura Supreme Cabinetry Brochure Packet at:
http://www.durasupreme.com/request-brochure

Builder: J. Peterson Homes
Interior Designer: Francesca Owens
Photographers: Ashley Avila Photography, Bill Hebert, & FulView
Capped by a picturesque double chimney and distinguished by its distinctive roof lines and patterned brick, stone and siding, Rookwood draws inspiration from Tudor and Shingle styles, two of the world’s most enduring architectural forms. Popular from about 1890 through 1940, Tudor is characterized by steeply pitched roofs, massive chimneys, tall narrow casement windows and decorative half-timbering. Shingle’s hallmarks include shingled walls, an asymmetrical façade, intersecting cross gables and extensive porches. A masterpiece of wood and stone, there is nothing ordinary about Rookwood, which combines the best of both worlds.
Once inside the foyer, the 3,500-square foot main level opens with a 27-foot central living room with natural fireplace. Nearby is a large kitchen featuring an extended island, hearth room and butler’s pantry with an adjacent formal dining space near the front of the house. Also featured is a sun room and spacious study, both perfect for relaxing, as well as two nearby garages that add up to almost 1,500 square foot of space. A large master suite with bath and walk-in closet which dominates the 2,700-square foot second level which also includes three additional family bedrooms, a convenient laundry and a flexible 580-square-foot bonus space. Downstairs, the lower level boasts approximately 1,000 more square feet of finished space, including a recreation room, guest suite and additional storage.
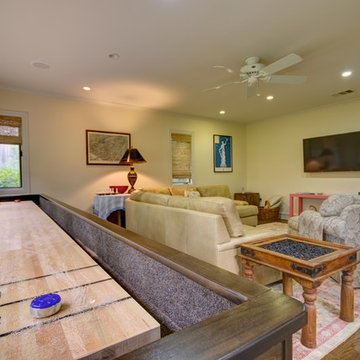
Christopher Davison, AIA
Immagine di un grande soggiorno chic chiuso con sala giochi, pareti beige, parquet chiaro, nessun camino e TV a parete
Immagine di un grande soggiorno chic chiuso con sala giochi, pareti beige, parquet chiaro, nessun camino e TV a parete
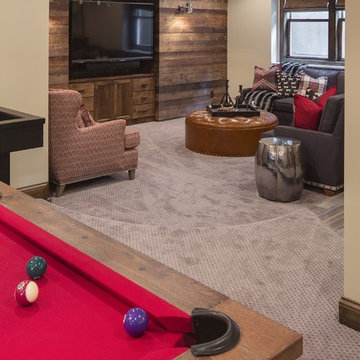
Spacecrafting
Ispirazione per un ampio soggiorno chic aperto con sala giochi, pareti beige, moquette e TV a parete
Ispirazione per un ampio soggiorno chic aperto con sala giochi, pareti beige, moquette e TV a parete
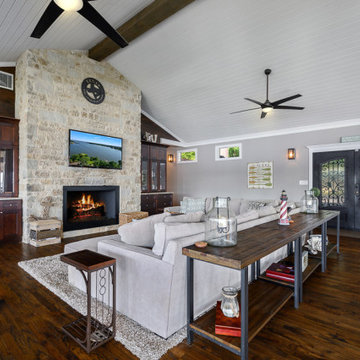
Immagine di un grande soggiorno classico aperto con sala giochi, pareti grigie, parquet scuro, camino classico, cornice del camino in pietra, TV a parete e pavimento marrone
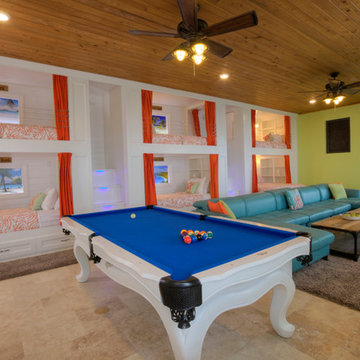
This family room at Deja View Villa, a Caribbean Vacation Rental in St. John USVI is a fantastic multi purpose room! Seven can sleep in this luxurious bunk room that doubles as a family room and media room. It features five Twin XL bunks and one King bunk on the right side. Color is the design theme of this room with the 17' long Italian blue leather sectional sofa, Caribbean blue pool table, orange curtains, Louisiana tongue and groove cypress on the ceiling and lime green walls. Motion sensor blue lights are under each step with two bunk stair cases and led lights illuminate the custom beach pictures in each bunk. At over 700 sq. ft. and 11' ceilings., this massive multi purpose family room supplies plenty of family fun!
www.dejaviewvilla.com
Steve Simonsen Photography

Can you find the hidden organization in this space? Think storage benches... a great way to keep family treasures close at hand, but safely tucked away!
Room Redefined is a full-service home organization and design consultation firm. We offer move management to help with all stages of move prep to post-move set-up. In this case, once we moved the homeowners into their beautiful custom home, we worked intimately with them to understand how they needed each space to function, and to customize solutions that met their goals. As a part of our process, we helped with sorting and purging of items they did not want in their new home, selling, donating, or recycling the removed items. We then engaged in space planning, product selection and product purchasing. We handled all installation of the products we recommended, and continue to work with this family today to help maintain their space as they go through transitions as a family. We have been honored to work with additional members of their family and now their mountain home in Frisco, Colorado.
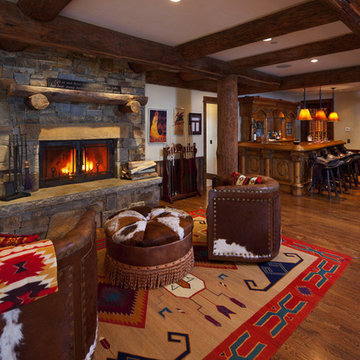
Wall Street Journal
Ispirazione per un ampio soggiorno rustico aperto con sala giochi, pareti beige, parquet scuro, camino classico, cornice del camino in pietra e TV nascosta
Ispirazione per un ampio soggiorno rustico aperto con sala giochi, pareti beige, parquet scuro, camino classico, cornice del camino in pietra e TV nascosta
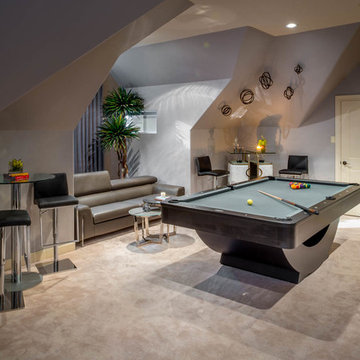
Chuck Williams
Foto di un grande soggiorno minimalista aperto con sala giochi, pareti grigie, moquette, nessun camino e TV a parete
Foto di un grande soggiorno minimalista aperto con sala giochi, pareti grigie, moquette, nessun camino e TV a parete
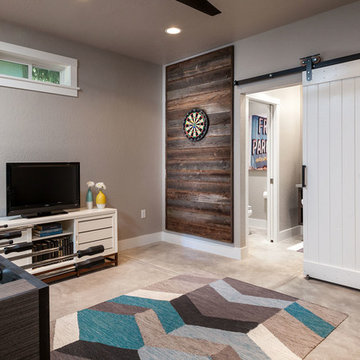
Darius Kuzmickas- KuDa Photography
Ispirazione per un soggiorno minimal di medie dimensioni e aperto con sala giochi, pareti grigie e pavimento in cemento
Ispirazione per un soggiorno minimal di medie dimensioni e aperto con sala giochi, pareti grigie e pavimento in cemento
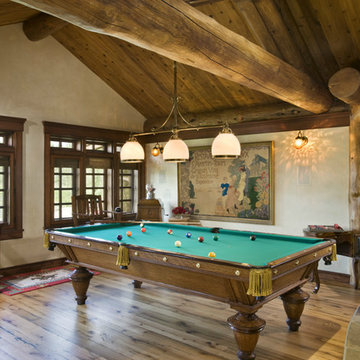
Roger Wade Studio
Idee per un soggiorno stile rurale di medie dimensioni e aperto con sala giochi, pareti beige, pavimento in legno massello medio, camino bifacciale, cornice del camino in pietra e parete attrezzata
Idee per un soggiorno stile rurale di medie dimensioni e aperto con sala giochi, pareti beige, pavimento in legno massello medio, camino bifacciale, cornice del camino in pietra e parete attrezzata
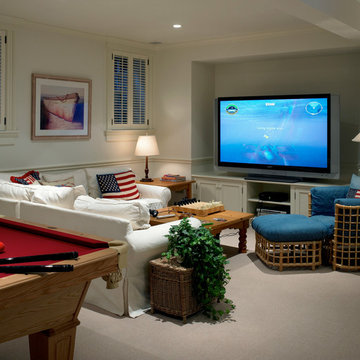
Foto di un grande soggiorno chic chiuso con sala giochi, pareti bianche, moquette e TV autoportante

This remodel transformed two condos into one, overcoming access challenges. We designed the space for a seamless transition, adding function with a laundry room, powder room, bar, and entertaining space.
In this modern entertaining space, sophistication meets leisure. A pool table, elegant furniture, and a contemporary fireplace create a refined ambience. The center table and TV contribute to a tastefully designed area.
---Project by Wiles Design Group. Their Cedar Rapids-based design studio serves the entire Midwest, including Iowa City, Dubuque, Davenport, and Waterloo, as well as North Missouri and St. Louis.
For more about Wiles Design Group, see here: https://wilesdesigngroup.com/
To learn more about this project, see here: https://wilesdesigngroup.com/cedar-rapids-condo-remodel
Soggiorni marroni con sala giochi - Foto e idee per arredare
13