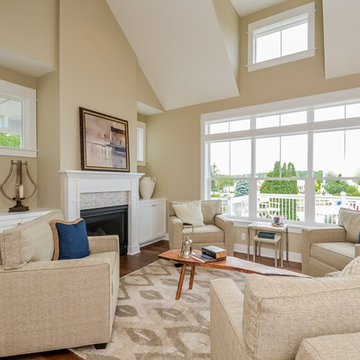Soggiorni marroni con pavimento in legno massello medio - Foto e idee per arredare
Filtra anche per:
Budget
Ordina per:Popolari oggi
101 - 120 di 49.409 foto
1 di 3

Mali Azima
Ispirazione per un grande soggiorno classico chiuso con pareti blu, pavimento in legno massello medio, camino classico, cornice del camino piastrellata e sala formale
Ispirazione per un grande soggiorno classico chiuso con pareti blu, pavimento in legno massello medio, camino classico, cornice del camino piastrellata e sala formale
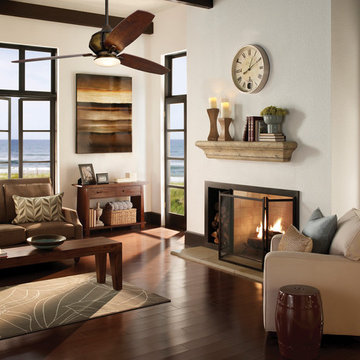
Roman Bronze Ceiling Fan http://www.wegotlites.net/Acura-52-Roman-Bronze-Ceiling-Fan-with-Light-3ACR52RBD_p_92095.html
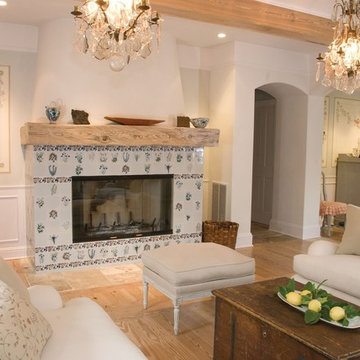
Idee per un soggiorno country con pareti beige, pavimento in legno massello medio, camino classico e cornice del camino piastrellata
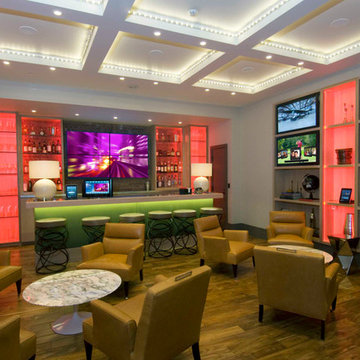
This game room features multiple interactive screens with leather seating so the family is comfortable while spending quality time.
Foto di un grande soggiorno minimal chiuso con sala giochi, pareti bianche, pavimento in legno massello medio, nessun camino e parete attrezzata
Foto di un grande soggiorno minimal chiuso con sala giochi, pareti bianche, pavimento in legno massello medio, nessun camino e parete attrezzata

Paul Craig ©Paul Craig 2014 All Rights Reserved. Interior Design - Cochrane Design
Esempio di un soggiorno vittoriano con sala formale, pareti grigie, pavimento in legno massello medio e camino classico
Esempio di un soggiorno vittoriano con sala formale, pareti grigie, pavimento in legno massello medio e camino classico

The design of this home was driven by the owners’ desire for a three-bedroom waterfront home that showcased the spectacular views and park-like setting. As nature lovers, they wanted their home to be organic, minimize any environmental impact on the sensitive site and embrace nature.
This unique home is sited on a high ridge with a 45° slope to the water on the right and a deep ravine on the left. The five-acre site is completely wooded and tree preservation was a major emphasis. Very few trees were removed and special care was taken to protect the trees and environment throughout the project. To further minimize disturbance, grades were not changed and the home was designed to take full advantage of the site’s natural topography. Oak from the home site was re-purposed for the mantle, powder room counter and select furniture.
The visually powerful twin pavilions were born from the need for level ground and parking on an otherwise challenging site. Fill dirt excavated from the main home provided the foundation. All structures are anchored with a natural stone base and exterior materials include timber framing, fir ceilings, shingle siding, a partial metal roof and corten steel walls. Stone, wood, metal and glass transition the exterior to the interior and large wood windows flood the home with light and showcase the setting. Interior finishes include reclaimed heart pine floors, Douglas fir trim, dry-stacked stone, rustic cherry cabinets and soapstone counters.
Exterior spaces include a timber-framed porch, stone patio with fire pit and commanding views of the Occoquan reservoir. A second porch overlooks the ravine and a breezeway connects the garage to the home.
Numerous energy-saving features have been incorporated, including LED lighting, on-demand gas water heating and special insulation. Smart technology helps manage and control the entire house.
Greg Hadley Photography
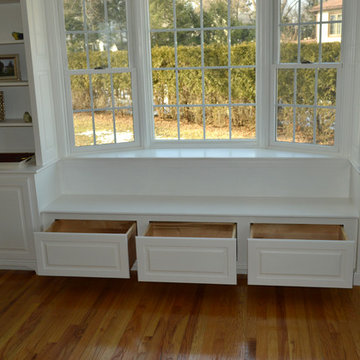
Ispirazione per un soggiorno classico con pareti bianche, pavimento in legno massello medio e nessun camino
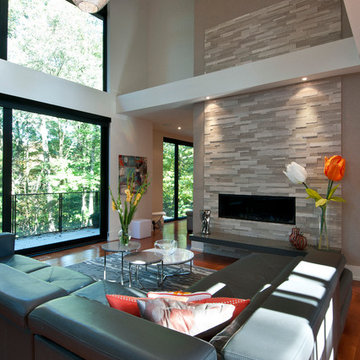
two story living space with wall of glass to back yard, Sandy MacKay
Ispirazione per un soggiorno contemporaneo di medie dimensioni e aperto con camino lineare Ribbon, sala formale, pareti beige, pavimento in legno massello medio, cornice del camino in pietra e nessuna TV
Ispirazione per un soggiorno contemporaneo di medie dimensioni e aperto con camino lineare Ribbon, sala formale, pareti beige, pavimento in legno massello medio, cornice del camino in pietra e nessuna TV
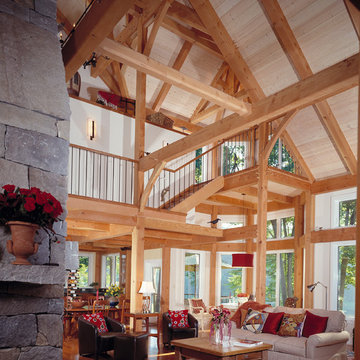
Photographer Rich Frutchey
Idee per un soggiorno stile rurale aperto con pareti bianche, pavimento in legno massello medio, camino classico e cornice del camino in pietra
Idee per un soggiorno stile rurale aperto con pareti bianche, pavimento in legno massello medio, camino classico e cornice del camino in pietra
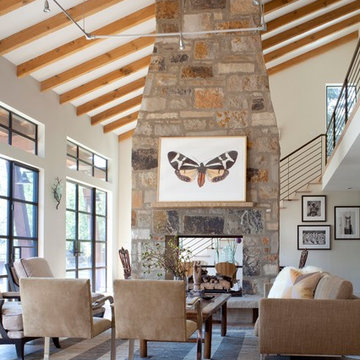
Neutral tones, rich textures, and great art give this living room it's inviting feel. Knoll sofa and chrome chairs. Fireplace is open to both living and dining spaces. Antique coffee table mixes it up.
Photos: Emily Redfield
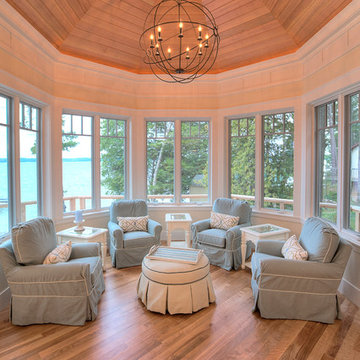
Sink in to a down swivel chair and choose the lake view or turn around to chat with the cook. Great sitting room!
photo by: Jason Hulet
Esempio di un soggiorno tradizionale con pavimento in legno massello medio e nessuna TV
Esempio di un soggiorno tradizionale con pavimento in legno massello medio e nessuna TV
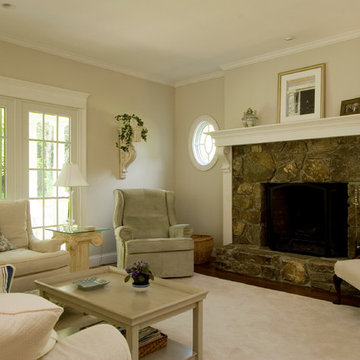
Brad Smith Photography
Immagine di un soggiorno chic di medie dimensioni e chiuso con sala formale, pareti beige, pavimento in legno massello medio, camino classico, cornice del camino in pietra e pavimento marrone
Immagine di un soggiorno chic di medie dimensioni e chiuso con sala formale, pareti beige, pavimento in legno massello medio, camino classico, cornice del camino in pietra e pavimento marrone

Living Room fireplace & Entry hall
Photo by David Eichler
Esempio di un soggiorno moderno di medie dimensioni e chiuso con cornice del camino in mattoni, sala formale, pareti bianche, pavimento in legno massello medio, camino classico, nessuna TV e pavimento marrone
Esempio di un soggiorno moderno di medie dimensioni e chiuso con cornice del camino in mattoni, sala formale, pareti bianche, pavimento in legno massello medio, camino classico, nessuna TV e pavimento marrone
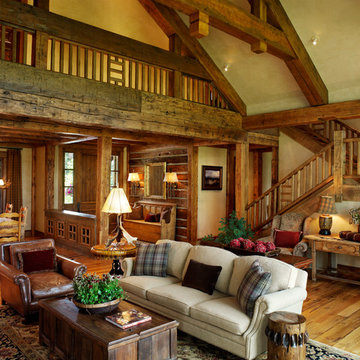
Welcome to the essential refined mountain rustic home: warm, homey, and sturdy. The house’s structure is genuine heavy timber framing, skillfully constructed with mortise and tenon joinery. Distressed beams and posts have been reclaimed from old American barns to enjoy a second life as they define varied, inviting spaces. Traditional carpentry is at its best in the great room’s exquisitely crafted wood trusses. Rugged Lodge is a retreat that’s hard to return from.

Steve Chenn
Ispirazione per un soggiorno tradizionale di medie dimensioni e chiuso con parete attrezzata, pareti bianche, pavimento in legno massello medio, nessun camino e pavimento marrone
Ispirazione per un soggiorno tradizionale di medie dimensioni e chiuso con parete attrezzata, pareti bianche, pavimento in legno massello medio, nessun camino e pavimento marrone

Idee per un soggiorno contemporaneo con pareti verdi, pavimento in legno massello medio, camino lineare Ribbon e pavimento arancione
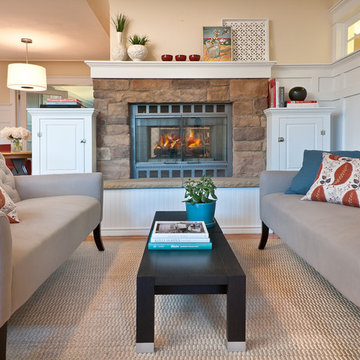
Esempio di un soggiorno minimal di medie dimensioni e aperto con pareti beige, pavimento in legno massello medio, camino classico e TV nascosta
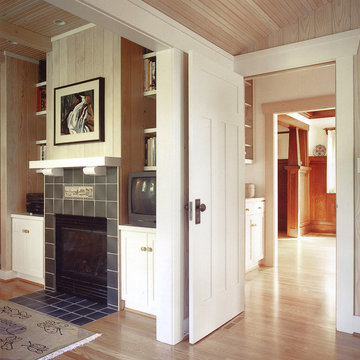
We stained the new beadboard paneling and ceilings lighter than original 1908 rooms for contrast and relief. New fireplace has Ann Sachs vellum finish dark green tiles with a campy canoe scene. It seemed to fit the cultivated Arts & Crafts rustic character of original bungalow.
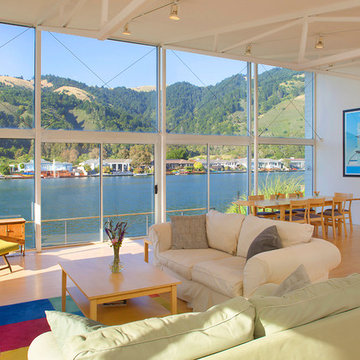
Ispirazione per un grande soggiorno costiero aperto con pareti bianche e pavimento in legno massello medio
Soggiorni marroni con pavimento in legno massello medio - Foto e idee per arredare
6
