Soggiorni marroni con pavimento in gres porcellanato - Foto e idee per arredare
Filtra anche per:
Budget
Ordina per:Popolari oggi
101 - 120 di 5.309 foto
1 di 3
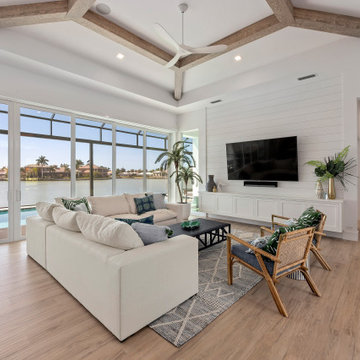
Breathtaking view from this Easy Living Greatroom!
Foto di un grande soggiorno stile marino aperto con pareti bianche, pavimento in gres porcellanato, TV a parete e pavimento beige
Foto di un grande soggiorno stile marino aperto con pareti bianche, pavimento in gres porcellanato, TV a parete e pavimento beige
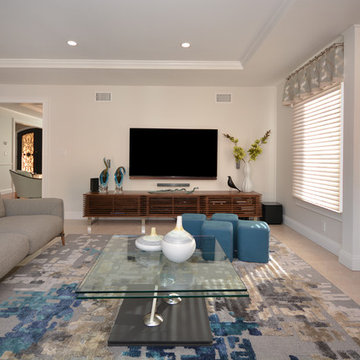
Sue Sotera
Immagine di un soggiorno chic di medie dimensioni e aperto con pareti blu, pavimento in gres porcellanato, camino classico, cornice del camino piastrellata, TV a parete e pavimento beige
Immagine di un soggiorno chic di medie dimensioni e aperto con pareti blu, pavimento in gres porcellanato, camino classico, cornice del camino piastrellata, TV a parete e pavimento beige
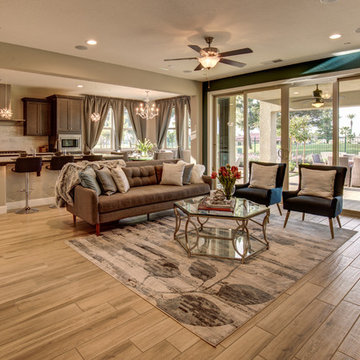
Esempio di un soggiorno moderno aperto con pareti blu, pavimento in gres porcellanato, camino classico, cornice del camino piastrellata, nessuna TV e pavimento beige
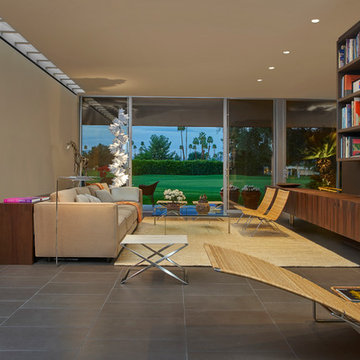
Living Room
Mike Schwartz Photo
Esempio di un soggiorno moderno di medie dimensioni e aperto con libreria, pareti beige, pavimento in gres porcellanato, nessun camino, nessuna TV e pavimento marrone
Esempio di un soggiorno moderno di medie dimensioni e aperto con libreria, pareti beige, pavimento in gres porcellanato, nessun camino, nessuna TV e pavimento marrone

Modern minimalist lodge style media wall design with custom hardwood heavy beam fireplace mantel and hearth, and modern horizontal fireplace. Featuring custom stacked stone and hidden custom accent lighting. Custom designed by DAGR Design.
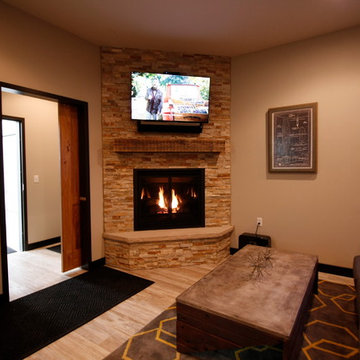
Foto di un piccolo soggiorno chic chiuso con pareti beige, pavimento in gres porcellanato, camino ad angolo, cornice del camino in pietra, TV a parete e pavimento beige
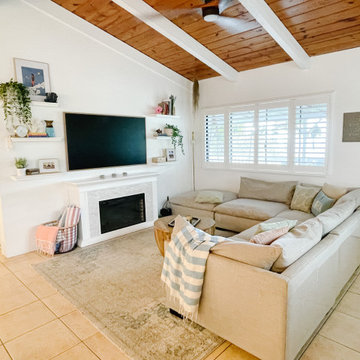
Open Concept living and dining area. Bright and Airy foundation complimented by pops of color
Ispirazione per un soggiorno costiero di medie dimensioni con pareti bianche, pavimento in gres porcellanato, camino classico, TV a parete, pavimento beige e travi a vista
Ispirazione per un soggiorno costiero di medie dimensioni con pareti bianche, pavimento in gres porcellanato, camino classico, TV a parete, pavimento beige e travi a vista
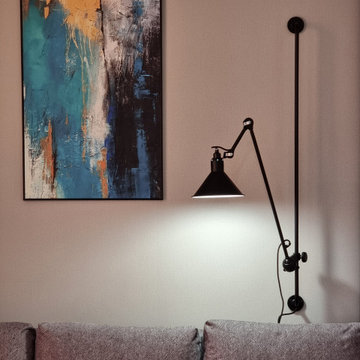
Ispirazione per un piccolo soggiorno contemporaneo aperto con libreria, pavimento in gres porcellanato, nessun camino, pavimento beige e carta da parati
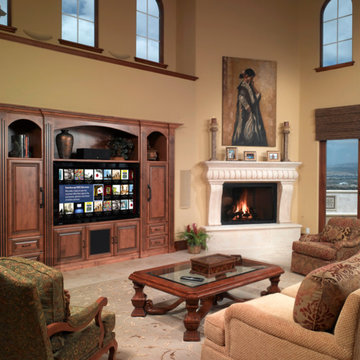
Foto di un grande soggiorno classico aperto con pareti beige, pavimento in gres porcellanato, camino classico, cornice del camino in pietra, parete attrezzata e pavimento beige
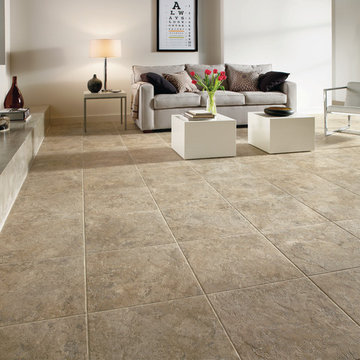
Esempio di un soggiorno moderno di medie dimensioni e aperto con sala formale, pareti bianche, pavimento in gres porcellanato, camino lineare Ribbon, cornice del camino in cemento e pavimento beige
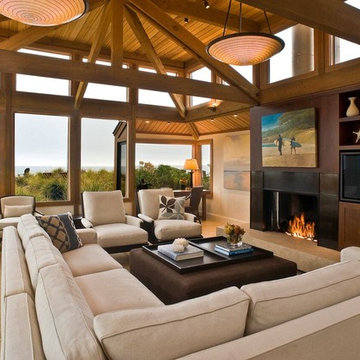
Idee per un grande soggiorno stile marinaro chiuso con camino classico, parete attrezzata, pareti beige, pavimento in gres porcellanato e cornice del camino piastrellata
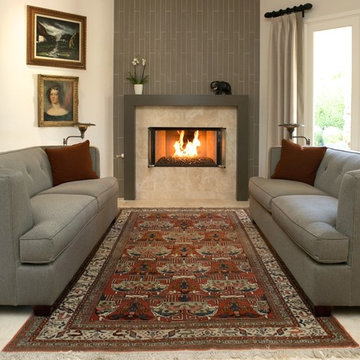
James Latta of Rancho Images -
MOVIE COLONY
When we met these wonderful Palm Springs clients, they were overwhelmed with the task of downsizing their vast collection of fine art, antiques, and sculptures. The problem was it was an amazing collection so the task was not easy. What do we keep? What do we let go? Design Vision Studio to the rescue! We realized that to really showcase these beautiful pieces, we needed to pick and choose the right ones and ensure they were showcased properly.
Lighting was improved throughout the home. We installed and updated recessed lights and cabinet lighting. Outdated ceiling fans and chandeliers were replaced. The walls were painted with a warm, soft ivory color and the moldings, door and windows also were given a complimentary fresh coat of paint. The overall impact was a clean bright room.
We replaced the outdated oak front doors with modern glass doors. The fireplace received a facelift with new tile, a custom mantle and crushed glass to replace the old fake logs. Custom draperies frame the views. The dining room was brought to life with recycled magazine grass cloth wallpaper on the ceiling, new red leather upholstery on the chairs, and a custom red paint treatment on the new chandelier to tie it all together. (The chandelier was actually powder-coated at an auto paint shop!)
Once crammed with too much, too little and no style, the Asian Modern Bedroom Suite is now a DREAM COME TRUE. We even incorporated their much loved (yet horribly out-of-date) small sofa by recovering it with teal velvet to give it new life.
Underutilized hall coat closets were removed and transformed with custom cabinetry to create art niches. We also designed a custom built-in media cabinet with "breathing room" to display more of their treasures. The new furniture was intentionally selected with modern lines to give the rooms layers and texture.
When we suggested a crystal ship chandelier to our clients, they wanted US to walk the plank. Luckily, after months of consideration, the tides turned and they gained the confidence to follow our suggestion. Now their powder room is one of their favorite spaces in their home.
Our clients (and all of their friends) are amazed at the total transformation of this home and with how well it "fits" them. We love the results too. This home now tells a story through their beautiful life-long collections. The design may have a gallery look but the feeling is all comfort and style.

The focus wall is designed with lighted shelving and a linear electric fireplace. It includes popular shiplap behind the flat screen tv. The custom molding is the crowning touch. The mirror in the dining room was also created to reflect all the beautiful things
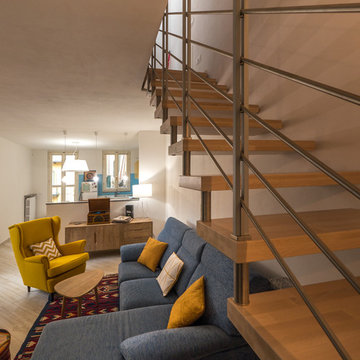
Liadesign
Esempio di un soggiorno bohémian di medie dimensioni e aperto con sala della musica, pareti bianche, pavimento in gres porcellanato, nessun camino e TV autoportante
Esempio di un soggiorno bohémian di medie dimensioni e aperto con sala della musica, pareti bianche, pavimento in gres porcellanato, nessun camino e TV autoportante
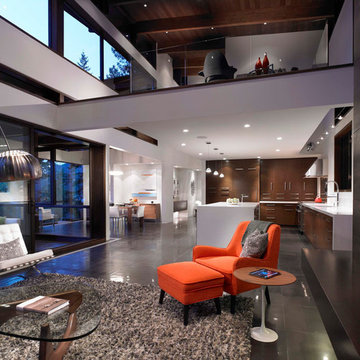
In the great room, an operable wall of glass opens the house onto a shaded deck, with spectacular views of Center Bay on Gambier Island. Above - the peninsula sitting area is the perfect tree-fort getaway, for conversation and relaxing. Open to the fireplace below and the trees beyond, it is an ideal go-away place to inspire and be inspired.
The Original plan was designed with a growing family in mind, but also works well for this client’s destination location and entertaining guests. The 3 bedroom, 3 bath home features en suite bedrooms on both floors.
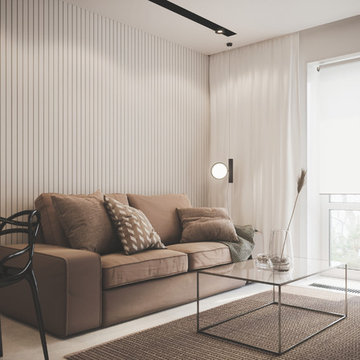
Idee per un soggiorno design di medie dimensioni e stile loft con pareti beige, camino lineare Ribbon, cornice del camino in metallo, TV a parete, pavimento beige e pavimento in gres porcellanato
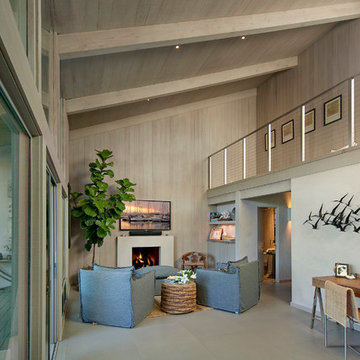
Family area and loft.
Immagine di un soggiorno contemporaneo aperto e di medie dimensioni con pareti grigie, camino classico, TV a parete, pavimento in gres porcellanato e tappeto
Immagine di un soggiorno contemporaneo aperto e di medie dimensioni con pareti grigie, camino classico, TV a parete, pavimento in gres porcellanato e tappeto
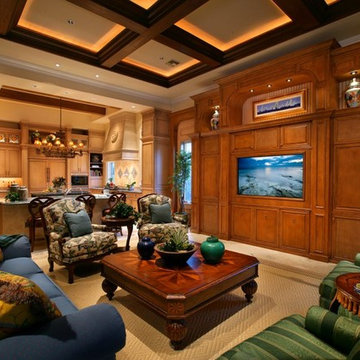
Doug Thompson Photography
Idee per un soggiorno mediterraneo aperto e di medie dimensioni con pareti beige, parete attrezzata, pavimento in gres porcellanato, nessun camino e pavimento beige
Idee per un soggiorno mediterraneo aperto e di medie dimensioni con pareti beige, parete attrezzata, pavimento in gres porcellanato, nessun camino e pavimento beige
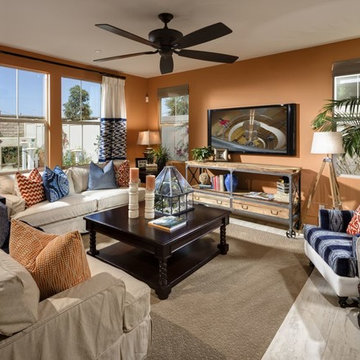
Esempio di un soggiorno tradizionale di medie dimensioni e chiuso con pareti arancioni, pavimento in gres porcellanato, nessun camino, TV a parete e pavimento grigio
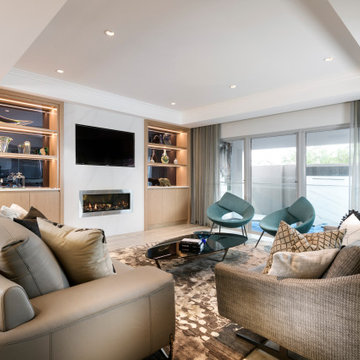
The living room was redesigned with a new fireplace and cabinetry that complements the kitchen cabinetry, as well a new flooring, furniture and window treatments.
Cabinetry Facings: Briggs Biscotti True Grin. Feature Stone: Silestone Eternal Calacatta Gold by Cosentino. Walls: Dulux Grey Pebble Half. Ceining: Dulux Ceiling White. Flooring: Reverso Grigio Patinato 1200 x 600 Rectified and Honed. Rug: Jenny Jones. Accessories: Clients Own. Fireplace: Jetmaster.
Photography: DMax Photography
Soggiorni marroni con pavimento in gres porcellanato - Foto e idee per arredare
6