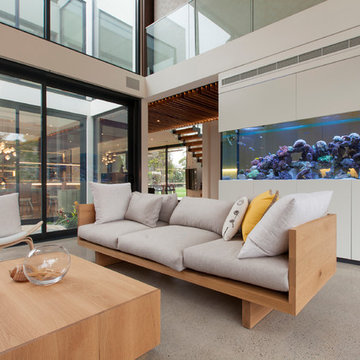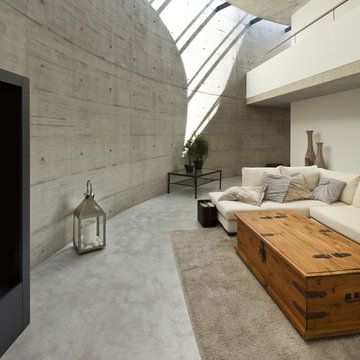Soggiorni marroni con pavimento in cemento - Foto e idee per arredare
Filtra anche per:
Budget
Ordina per:Popolari oggi
61 - 80 di 3.683 foto
1 di 3
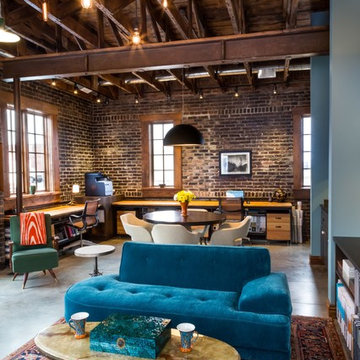
Ispirazione per un soggiorno industriale di medie dimensioni e aperto con pareti gialle, pavimento in cemento, nessun camino e nessuna TV
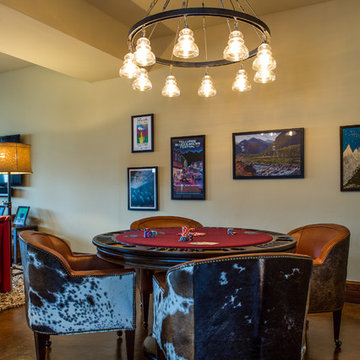
Ispirazione per un soggiorno contemporaneo di medie dimensioni e chiuso con sala giochi, pareti beige, pavimento in cemento, nessun camino e nessuna TV
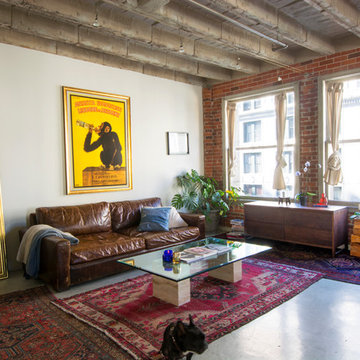
Photo: Carolyn Reyes © 2015 Houzz
Esempio di un soggiorno industriale con pareti bianche e pavimento in cemento
Esempio di un soggiorno industriale con pareti bianche e pavimento in cemento
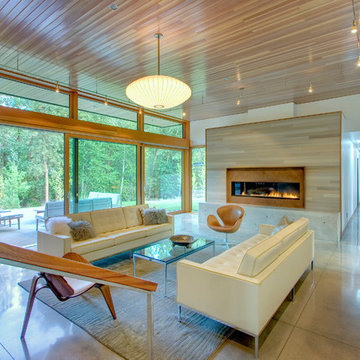
© Steve Keating
Foto di un soggiorno minimal con pareti bianche, pavimento in cemento e camino lineare Ribbon
Foto di un soggiorno minimal con pareti bianche, pavimento in cemento e camino lineare Ribbon
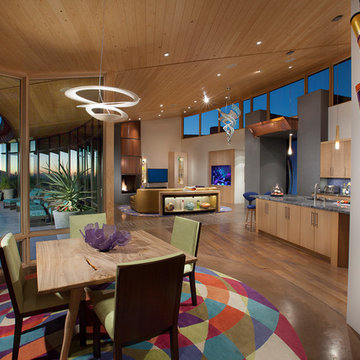
Color, preferably jewel tones, are the favorite design choices of our client, whose home perches on a hillside overlooking the Valley of the Sun. Copper and wood are also prominent components of this contemporary custom home.
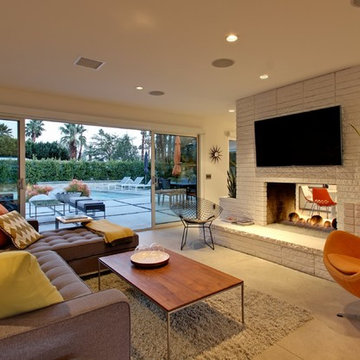
Immagine di un soggiorno minimal di medie dimensioni e aperto con pareti bianche, pavimento in cemento, camino bifacciale, cornice del camino in mattoni e TV a parete
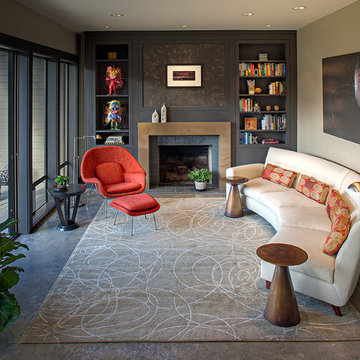
Deering Design Studio, Inc.
Immagine di un soggiorno contemporaneo chiuso con pavimento in cemento, sala formale, pareti grigie, camino classico, cornice del camino piastrellata, nessuna TV e tappeto
Immagine di un soggiorno contemporaneo chiuso con pavimento in cemento, sala formale, pareti grigie, camino classico, cornice del camino piastrellata, nessuna TV e tappeto

Christopher Ciccone
Foto di un soggiorno contemporaneo con pavimento in cemento e stufa a legna
Foto di un soggiorno contemporaneo con pavimento in cemento e stufa a legna
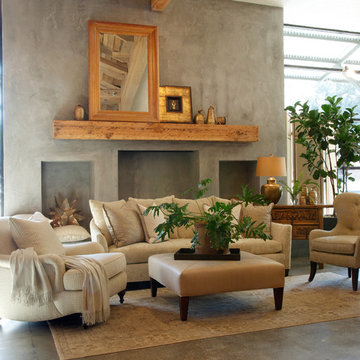
Showroom display designed by designer and proprietor Nan Tofanelli. Asian elements mixed with modern. Chunghong Chang art.
Steve Burns Photography
Esempio di un soggiorno classico con pavimento in cemento
Esempio di un soggiorno classico con pavimento in cemento
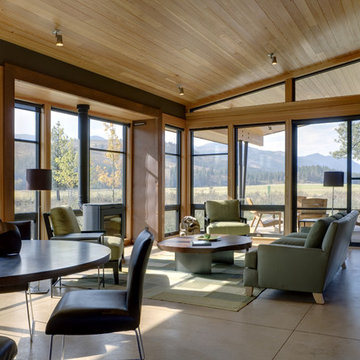
(c) steve keating photography
Wolf Creek View Cabin sits in a lightly treed meadow, surrounded by foothills and mountains in Eastern Washington. The 1,800 square foot home is designed as two interlocking “L’s”. A covered patio is located at the intersection of one “L,” offering a protected place to sit while enjoying sweeping views of the valley. A lighter screening “L” creates a courtyard that provides shelter from seasonal winds and an intimate space with privacy from neighboring houses.
The building mass is kept low in order to minimize the visual impact of the cabin on the valley floor. The roof line and walls extend into the landscape and abstract the mountain profiles beyond. Weathering steel siding blends with the natural vegetation and provides a low maintenance exterior.
We believe this project is successful in its peaceful integration with the landscape and offers an innovative solution in form and aesthetics for cabin architecture.
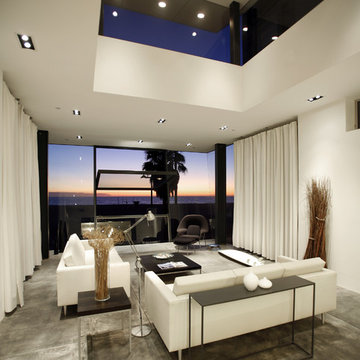
Foto di un soggiorno minimalista con pareti bianche e pavimento in cemento
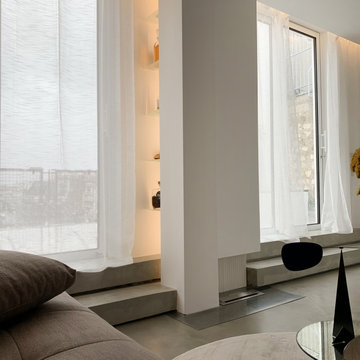
Cet appartement d’une surface de 43 m2 se situe à Paris au 8ème et dernier étage, avec une vue imprenable sur Paris et ses toits.
L’appartement était à l’abandon, la façade a été entièrement rénovée, toutes les fenêtres changées, la terrasse réaménagée et l’intérieur transformé. Les pièces de vie comme le salon étaient à l’origine côté rue et les pièces intimes comme la chambre côté terrasse, il a donc été indispensable de revoir toute la disposition des pièces et donc l’aménagement global de l’appartement. Le salon/cuisine est une seule et même pièce avec un accès direct sur la terrasse et fait office d’entrée. Aucun m2 n’est perdu en couloir ou entrée, l’appartement a été pensé comme une seule pièce pouvant se modifier grâce à des portes coulissantes. La chambre, salle de bain et dressing sont côté rue. L’appartement est traversant et gagne en luminosité.
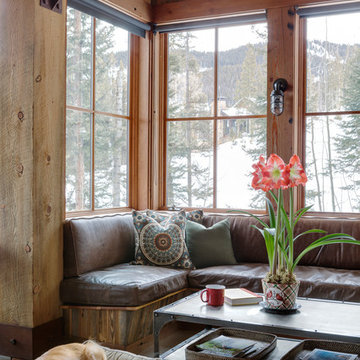
TEAM
Interior Design: LDa Architecture & Interiors
Photographer: Greg Premru Photography
Ispirazione per un soggiorno stile rurale di medie dimensioni e chiuso con pavimento in cemento
Ispirazione per un soggiorno stile rurale di medie dimensioni e chiuso con pavimento in cemento
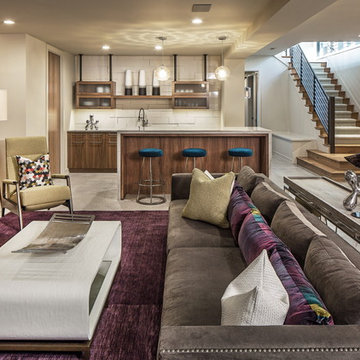
Tom Kessler
Immagine di un soggiorno minimal con pareti beige e pavimento in cemento
Immagine di un soggiorno minimal con pareti beige e pavimento in cemento
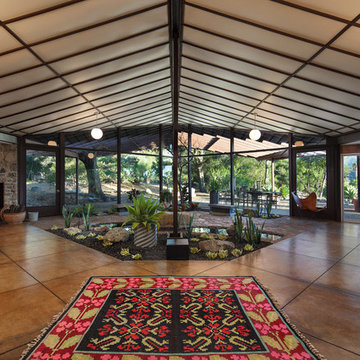
Designer: Allen Construction
General Contractor: Allen Construction
Photographer: Jim Bartsch Photography
Esempio di un soggiorno minimalista aperto con pavimento in cemento, camino classico e cornice del camino in pietra
Esempio di un soggiorno minimalista aperto con pavimento in cemento, camino classico e cornice del camino in pietra
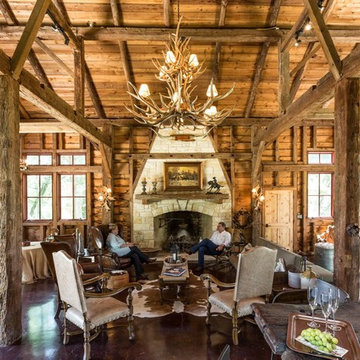
The Hoppes’ barn has Texas touches, with a custom antler chandelier and a rustic stone fireplace.
Idee per un grande soggiorno country aperto con pareti marroni, pavimento in cemento, camino classico e cornice del camino in pietra
Idee per un grande soggiorno country aperto con pareti marroni, pavimento in cemento, camino classico e cornice del camino in pietra
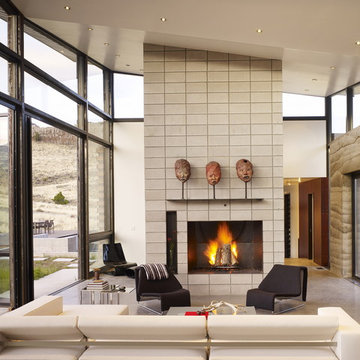
Idee per un soggiorno minimal con sala formale, pareti beige, pavimento in cemento, cornice del camino piastrellata e nessuna TV
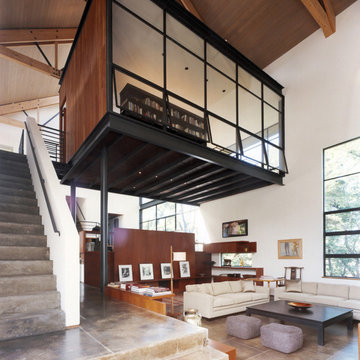
Elevated Library above LIving Room
Photo by Robert Polidori
Esempio di un grande soggiorno contemporaneo aperto con pavimento in cemento, libreria e pareti bianche
Esempio di un grande soggiorno contemporaneo aperto con pavimento in cemento, libreria e pareti bianche
Soggiorni marroni con pavimento in cemento - Foto e idee per arredare
4
