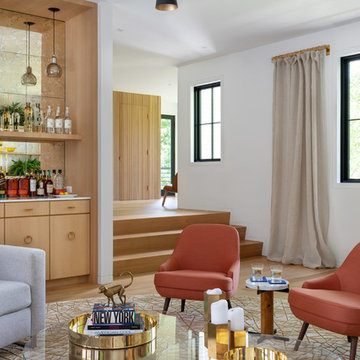Soggiorni marroni con parquet chiaro - Foto e idee per arredare
Filtra anche per:
Budget
Ordina per:Popolari oggi
21 - 40 di 31.735 foto
1 di 3
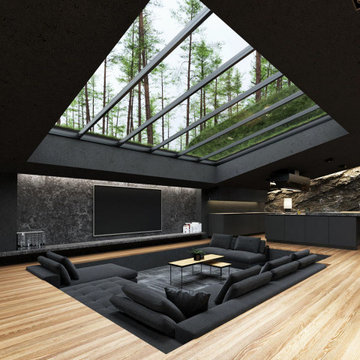
Immagine di un grande soggiorno minimal aperto con pareti nere, parquet chiaro, TV a parete e pavimento marrone
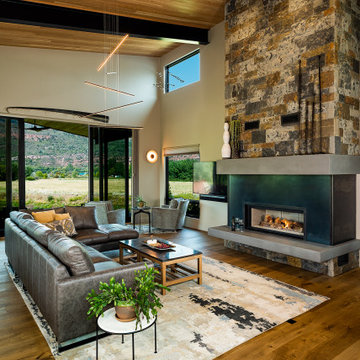
Living Room with custom wood burning fireplace with metal, concrete and stone.
Esempio di un soggiorno minimal di medie dimensioni e aperto con pareti beige, parquet chiaro, camino classico, cornice del camino in pietra, TV a parete, pavimento beige e soffitto a volta
Esempio di un soggiorno minimal di medie dimensioni e aperto con pareti beige, parquet chiaro, camino classico, cornice del camino in pietra, TV a parete, pavimento beige e soffitto a volta
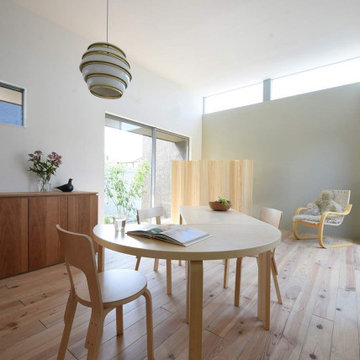
Case Study House #70 T House
高天井に配した連窓からの柔らかな光。
窓外に広がる青空と流れる雲もインテリアとして。
一面の塗壁がトーンを整え、より印象的な空間へ。
Esempio di un piccolo soggiorno scandinavo aperto con pareti grigie, parquet chiaro, TV autoportante e pavimento grigio
Esempio di un piccolo soggiorno scandinavo aperto con pareti grigie, parquet chiaro, TV autoportante e pavimento grigio
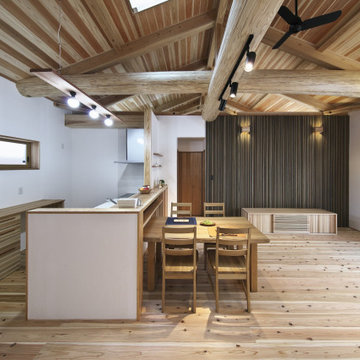
Ispirazione per un soggiorno etnico di medie dimensioni e aperto con libreria, pareti bianche, parquet chiaro, nessun camino, TV a parete, pavimento beige, travi a vista e pareti in legno

Idee per un grande soggiorno design aperto con sala formale, pareti grigie, parquet chiaro, nessun camino, TV a parete e pavimento grigio

Ispirazione per un grande soggiorno chic aperto con pareti beige, parquet chiaro, TV a parete e pavimento marrone
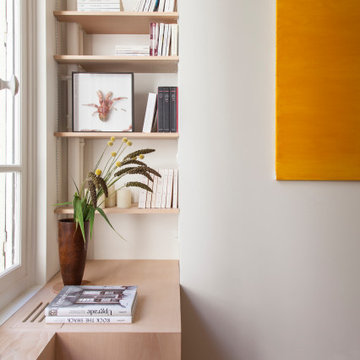
conception agence Épicène
photos Bertrand Fompeyrine
Idee per un soggiorno scandinavo con libreria, pareti bianche, parquet chiaro e pavimento beige
Idee per un soggiorno scandinavo con libreria, pareti bianche, parquet chiaro e pavimento beige

Ispirazione per un soggiorno country aperto con pareti bianche, parquet chiaro, camino classico, cornice del camino in pietra e pavimento beige

Esempio di un soggiorno country con pareti bianche, parquet chiaro, camino classico, TV a parete, pavimento marrone, cornice del camino in metallo e pareti in perlinato
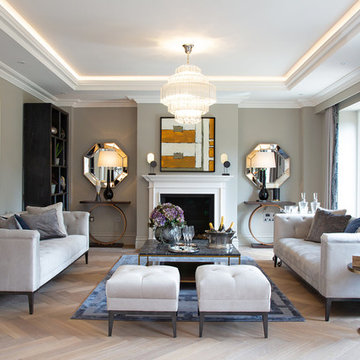
Aubury Place is a collection of unique residences with a wealth of bespoke features, which also share an unrivalled level of quality and attention to detail. Kebbell’s sure touch and superior standards can be seen throughout.
Your first impressions of Aubury Place will be of somewhere exceptional. Beyond the distinguished architecture of the exteriors, perfectly proportioned living spaces reveal themselves. Grand staircases sweep upwards, inviting you to discover more.
With their carefully considered spaces, sumptuous interiors, and the finest quality evident in even the smallest detail, these are homes for those seeking perfection.
The homes at Aubury Place have been designed to fulfil the requirements of a wide range of lifestyles. You may need space for the warm pulse of family time, the intimacy of private life, for elegant entertaining, or simply a few moments of perfect solitude.
Discover your Eden at Aubury Place.
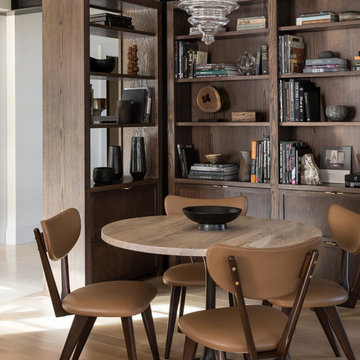
Esempio di un soggiorno classico di medie dimensioni e chiuso con sala formale, pareti beige, parquet chiaro, camino classico, cornice del camino in metallo, nessuna TV e pavimento beige
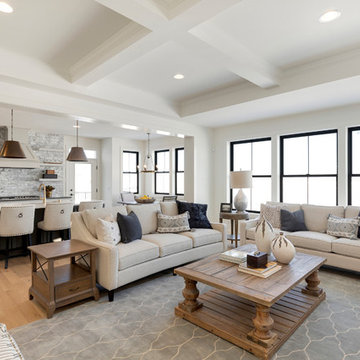
Spacecrafting
Foto di un soggiorno classico aperto con parquet chiaro, pareti bianche e pavimento beige
Foto di un soggiorno classico aperto con parquet chiaro, pareti bianche e pavimento beige
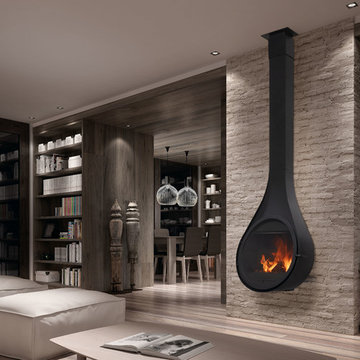
Is this the prettiest fire you have ever seen? We think so, and so do thousands of customers worldwide as the Rocal Drop is the number 1 worldwide bestselling model.

2019--Brand new construction of a 2,500 square foot house with 4 bedrooms and 3-1/2 baths located in Menlo Park, Ca. This home was designed by Arch Studio, Inc., David Eichler Photography
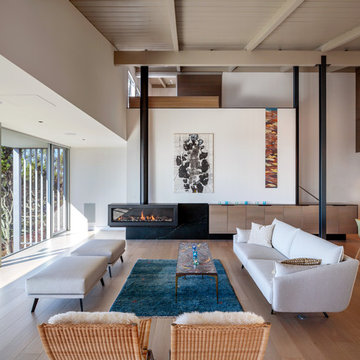
Cecily Young, AIA; Moore Ruble Yudell Architects
Photos courtesy of Colins Lozada, with MRY Architects
Idee per un grande soggiorno minimalista aperto con pareti bianche, parquet chiaro, sala formale, camino sospeso e nessuna TV
Idee per un grande soggiorno minimalista aperto con pareti bianche, parquet chiaro, sala formale, camino sospeso e nessuna TV

located just off the kitchen and front entry, the new den is the ideal space for watching television and gathering, with contemporary furniture and modern decor that updates the existing traditional white wood paneling

Klopf Architecture and Outer space Landscape Architects designed a new warm, modern, open, indoor-outdoor home in Los Altos, California. Inspired by mid-century modern homes but looking for something completely new and custom, the owners, a couple with two children, bought an older ranch style home with the intention of replacing it.
Created on a grid, the house is designed to be at rest with differentiated spaces for activities; living, playing, cooking, dining and a piano space. The low-sloping gable roof over the great room brings a grand feeling to the space. The clerestory windows at the high sloping roof make the grand space light and airy.
Upon entering the house, an open atrium entry in the middle of the house provides light and nature to the great room. The Heath tile wall at the back of the atrium blocks direct view of the rear yard from the entry door for privacy.
The bedrooms, bathrooms, play room and the sitting room are under flat wing-like roofs that balance on either side of the low sloping gable roof of the main space. Large sliding glass panels and pocketing glass doors foster openness to the front and back yards. In the front there is a fenced-in play space connected to the play room, creating an indoor-outdoor play space that could change in use over the years. The play room can also be closed off from the great room with a large pocketing door. In the rear, everything opens up to a deck overlooking a pool where the family can come together outdoors.
Wood siding travels from exterior to interior, accentuating the indoor-outdoor nature of the house. Where the exterior siding doesn’t come inside, a palette of white oak floors, white walls, walnut cabinetry, and dark window frames ties all the spaces together to create a uniform feeling and flow throughout the house. The custom cabinetry matches the minimal joinery of the rest of the house, a trim-less, minimal appearance. Wood siding was mitered in the corners, including where siding meets the interior drywall. Wall materials were held up off the floor with a minimal reveal. This tight detailing gives a sense of cleanliness to the house.
The garage door of the house is completely flush and of the same material as the garage wall, de-emphasizing the garage door and making the street presentation of the house kinder to the neighborhood.
The house is akin to a custom, modern-day Eichler home in many ways. Inspired by mid-century modern homes with today’s materials, approaches, standards, and technologies. The goals were to create an indoor-outdoor home that was energy-efficient, light and flexible for young children to grow. This 3,000 square foot, 3 bedroom, 2.5 bathroom new house is located in Los Altos in the heart of the Silicon Valley.
Klopf Architecture Project Team: John Klopf, AIA, and Chuang-Ming Liu
Landscape Architect: Outer space Landscape Architects
Structural Engineer: ZFA Structural Engineers
Staging: Da Lusso Design
Photography ©2018 Mariko Reed
Location: Los Altos, CA
Year completed: 2017

Jenna Sue
Ispirazione per un grande soggiorno country aperto con pareti grigie, parquet chiaro, camino classico, cornice del camino in pietra e pavimento grigio
Ispirazione per un grande soggiorno country aperto con pareti grigie, parquet chiaro, camino classico, cornice del camino in pietra e pavimento grigio
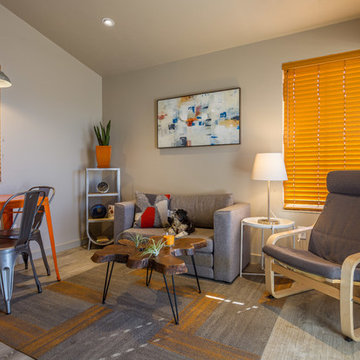
Erik Bishoff Photography
Immagine di un piccolo soggiorno minimal aperto con sala formale, pareti grigie, parquet chiaro, nessun camino, TV autoportante e pavimento beige
Immagine di un piccolo soggiorno minimal aperto con sala formale, pareti grigie, parquet chiaro, nessun camino, TV autoportante e pavimento beige
Soggiorni marroni con parquet chiaro - Foto e idee per arredare
2
