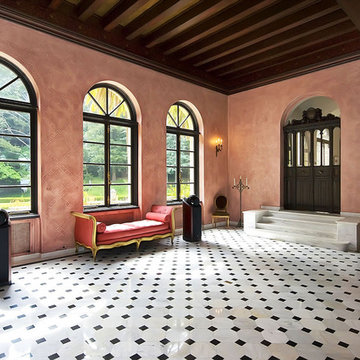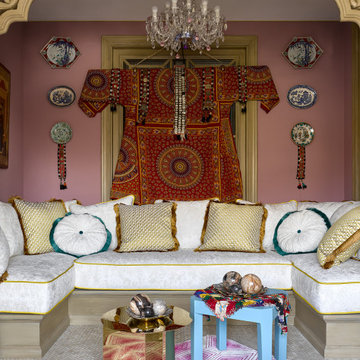Soggiorni marroni con pareti rosa - Foto e idee per arredare
Filtra anche per:
Budget
Ordina per:Popolari oggi
141 - 160 di 565 foto
1 di 3
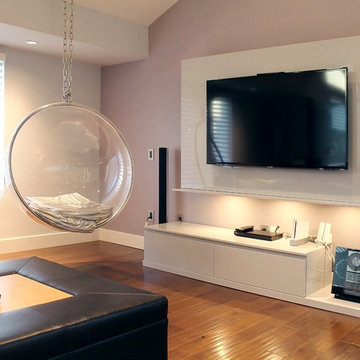
Photos by Soho Kitchen Studio Inc.
Esempio di un soggiorno minimalista di medie dimensioni e chiuso con sala giochi, pareti rosa, parquet chiaro e TV autoportante
Esempio di un soggiorno minimalista di medie dimensioni e chiuso con sala giochi, pareti rosa, parquet chiaro e TV autoportante
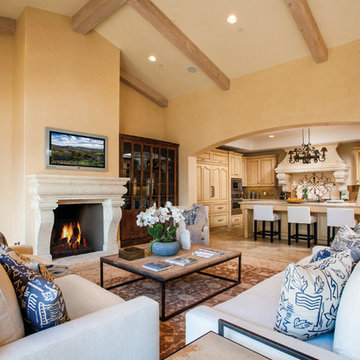
Ispirazione per un soggiorno country aperto con pareti rosa, pavimento in pietra calcarea, camino classico, cornice del camino in cemento e parete attrezzata
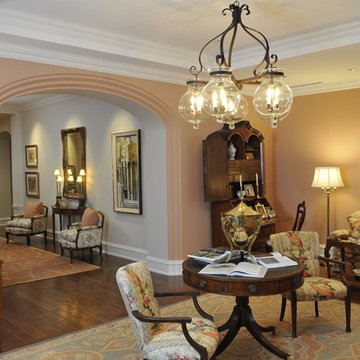
Immagine di un soggiorno chic con sala formale, pareti rosa e pavimento in legno massello medio
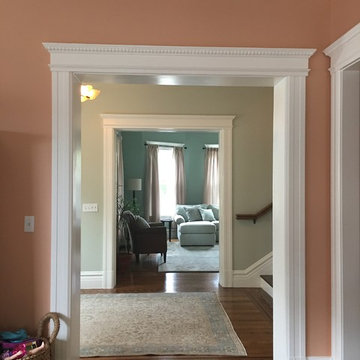
Initially, we were tasked with improving the façade of this grand old Colonial Revival home. We researched the period and local details so that new work would be appropriate and seamless. The project included new front stairs and trellis, a reconfigured front entry to bring it back to its original state, rebuilding of the driveway, and new landscaping. We later did a full interior remodel to bring back the original beauty of the home and expand into the attic.
Photography by Philip Kaake.
https://saikleyarchitects.com/portfolio/colonial-grand-stair-attic/
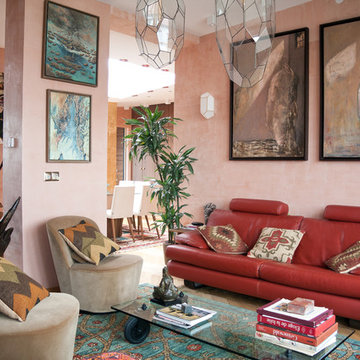
Foto di un soggiorno mediterraneo aperto con pareti rosa, parquet chiaro, nessun camino e nessuna TV
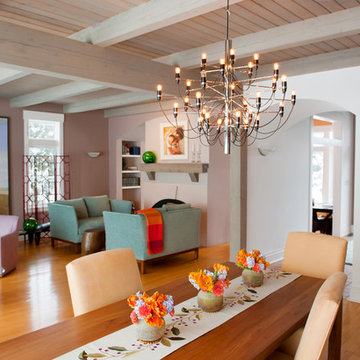
Photo: Petra Ford
Foto di un soggiorno design aperto con pareti rosa, pavimento in legno massello medio, camino classico, nessuna TV e travi a vista
Foto di un soggiorno design aperto con pareti rosa, pavimento in legno massello medio, camino classico, nessuna TV e travi a vista
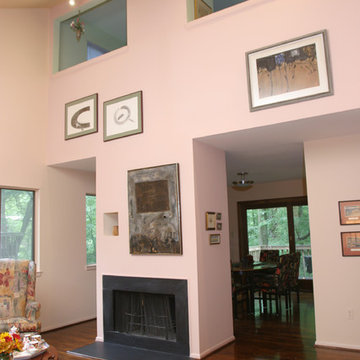
The vaulted ceiling rises up to open windows from the loft above. Two-story walls always are challenging to make interesting. The couple's collection of contemporary artwork was used to create balance for this wall, and to draw the eye into the dining room beyond. Photo: Chrystopher Robinson
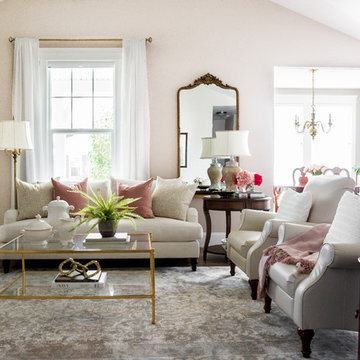
Lindsay Salazar Photography
Esempio di un soggiorno tradizionale di medie dimensioni e aperto con pareti rosa, cornice del camino piastrellata, TV a parete e pavimento grigio
Esempio di un soggiorno tradizionale di medie dimensioni e aperto con pareti rosa, cornice del camino piastrellata, TV a parete e pavimento grigio
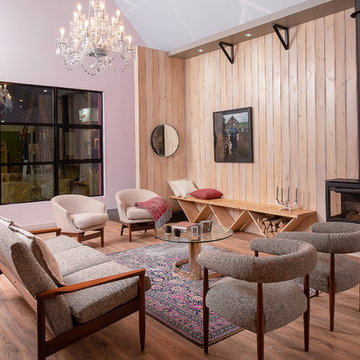
Andzikdublin
Immagine di un soggiorno minimal con pareti rosa, pavimento in legno massello medio, pavimento marrone e camino sospeso
Immagine di un soggiorno minimal con pareti rosa, pavimento in legno massello medio, pavimento marrone e camino sospeso
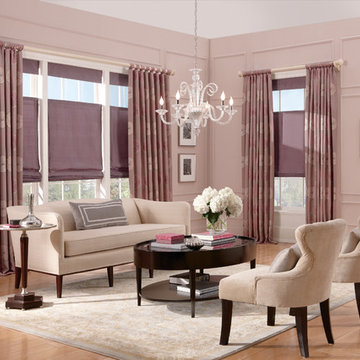
Idee per un soggiorno classico di medie dimensioni e chiuso con sala formale, pareti rosa e parquet chiaro
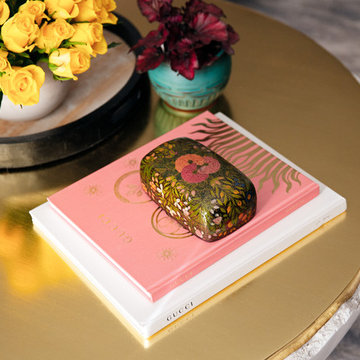
This chic couple from Manhattan requested for a fashion-forward focus for their new Boston condominium. Textiles by Christian Lacroix, Faberge eggs, and locally designed stilettos once owned by Lady Gaga are just a few of the inspirations they offered.
Project designed by Boston interior design studio Dane Austin Design. They serve Boston, Cambridge, Hingham, Cohasset, Newton, Weston, Lexington, Concord, Dover, Andover, Gloucester, as well as surrounding areas.
For more about Dane Austin Design, click here: https://daneaustindesign.com/
To learn more about this project, click here:
https://daneaustindesign.com/seaport-high-rise
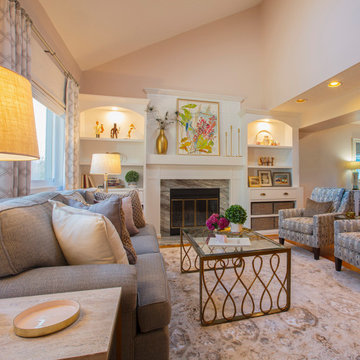
This complete room design was featured in Annapolis Home Magazine Design Talk. The varying lines of the vaulted ceiling, the lower soffet and windows created a challenge of designing a room that feels balanced. We began by creating a strong architectural line around the room starting with new built-ins flanking the fireplace and continued with the decorative drapery rod of the custom window treatments.
The woven wood roman shades and drapery panels were designed and installed to give the illusion of larger and taller windows. A room refresh included updating the wall color to an on trend millennial pink, a neutral gray tweed sofa, a subtle but fun pattern for their accent chairs, and a beautiful wool and silk rug to anchor the seating area. New lamps, coffee table, and accent tables with metallic, glass, and marble connect beautifully with the fireplace’s new stone surround.
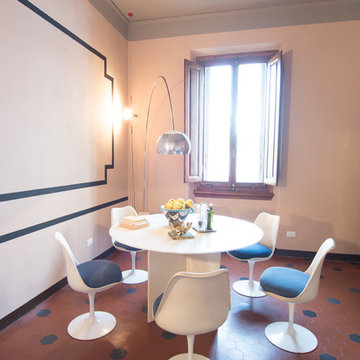
Sala da pranzo: tavolo e sedie Tulip vintàge di Saarinen (ora edite da Knoll) sono illuminate dall'Arco di Castiglioni e da due Parentesi di Flos rosse. Il colore della greca riprende il colore degli esagoni neri in cotto e del battiscopa
RBS Photo
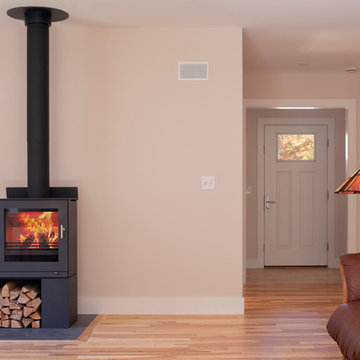
This airy open concept living room is inside a high performance home that is powered by 100% solar energy. The flooring is Pacific grade ash, cabinets are red alder, living room tables are cherry, and the bar stool is Thos. Moser. The wood stove is a high efficiency Rais Q-Tee II.
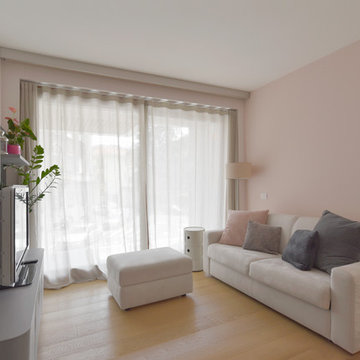
©martina mambrin
Foto di un piccolo soggiorno contemporaneo aperto con libreria, pareti rosa, parquet chiaro e parete attrezzata
Foto di un piccolo soggiorno contemporaneo aperto con libreria, pareti rosa, parquet chiaro e parete attrezzata
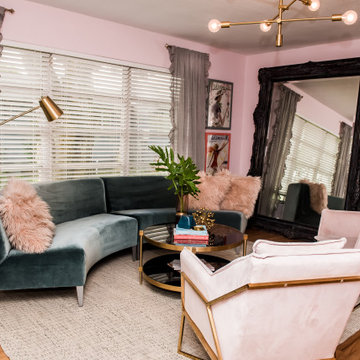
A touch of Paris was the inspiration for the design of our client's 1957 pool bungalow. Being a single female executive she was excited to have us to incorporate the right amount of femininity. Pink is on trend right now and we thought this was the perfect project to use soft hues and pair it with shades of gray and teal.
It was important to the client to preserve some of the history of the home. We loved the idea of doing this while coordinating it with modern, clean-line furniture and decor pieces.
The main living area needed to serve multiple purposes, from seating for entertaining and relaxing while watching TV alone. Selecting a curved sofa helped maximized seating while lending itself to the client's goal of creating a feminine space. The hardwood floors were refinished to bring back their original charm. The artwork and oversized French mirror were a nod to the Paris inspiration. While the large windows add great natural light to the room, they also created the design challenge for TV placement. To solve this, we chose a modern easel meant to hold a TV. Hints of brass and marble finish the room with a glitzy flare.
We encountered a second design challenge directly off the living room: a long, narrow room that served no real purpose. To create a more open floor-plan we removed a kitchen wall and incorporated a bar area for entertaining. We furnished the space with a refinished vintage art deco buffet converted to a bar. Room styling included vintage glasses and decanters as well as a touch of coastal art for the home's nearness to the beach. We accented the kitchen and bar area with stone countertops that held the perfect amount of pinks and grays in the veining.
Our client was committed to preserving the original pink tile in the home's bathroom. We achieved a more updated feel by pairing it with a beautiful, bold, floral-print wallpaper, a glamorous mirror, and modern brass sconces. This proves that demolition isn't always necessary for an outdated bathroom.
The homeowner now loves entertaining in her updated space
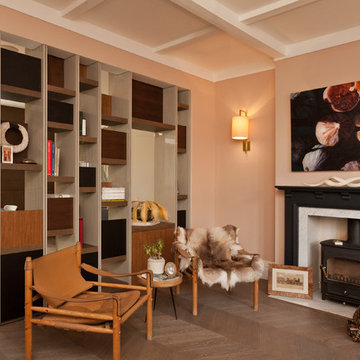
Rosangela Borgese
Ispirazione per un soggiorno design di medie dimensioni e chiuso con libreria, pareti rosa, parquet chiaro, camino classico e cornice del camino in pietra
Ispirazione per un soggiorno design di medie dimensioni e chiuso con libreria, pareti rosa, parquet chiaro, camino classico e cornice del camino in pietra
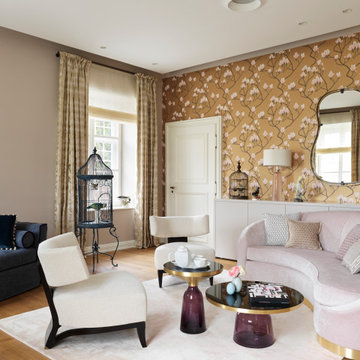
NO 33 GLOBAL GYPSET - Grau-Rosé mit einem Hauch Umbra.
Jetset + Gypsy = Gypset. Globetrotter und Trendsetter des neuen Jahrtausends, die wahren Luxus in der ungezwungenen, glamourösen Atmosphäre von Insiderorten wie José Ignacio, Cabo Polonio, Byron Bay oder Ubud definieren.
Photo Credits: Stephen Julliard
Soggiorni marroni con pareti rosa - Foto e idee per arredare
8
