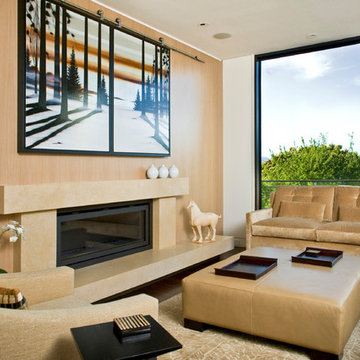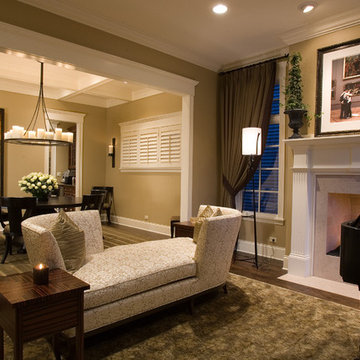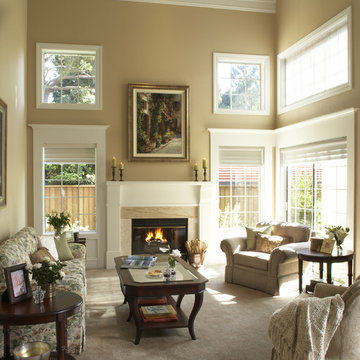Soggiorni marroni con pareti beige - Foto e idee per arredare
Filtra anche per:
Budget
Ordina per:Popolari oggi
161 - 180 di 59.710 foto
1 di 3

This family room is a one of a kind. The stone on the wall matches the stone that was used on the exterior of the house. The walnut floors are 7" boards that were custom stained. The beams were custom built and stained. Contact Mark Hickman Homes for more information.

This fireplace was handcrafted and dry-stacked by an artisan mason who shaped and placed each stone by hand. Our designer hand-picked stones from each palate to coordinate with the interior finishes. Remaining stones were also hand-selected for the outdoor kitchen, adjacent to this space.
Stone supplier: Marenakos stoneyard in Monroe, WA. Builder: Robert Egge Construction
Photo: Matt Edington
Masonry: Kelly Blanchard Masonry
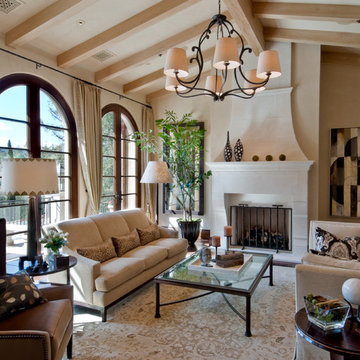
Dean Birinyi
Idee per un grande soggiorno bohémian con pareti beige e camino classico
Idee per un grande soggiorno bohémian con pareti beige e camino classico
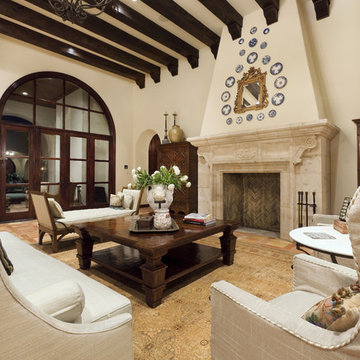
California Spanish
Foto di un grande soggiorno mediterraneo con pareti beige, camino classico e tappeto
Foto di un grande soggiorno mediterraneo con pareti beige, camino classico e tappeto
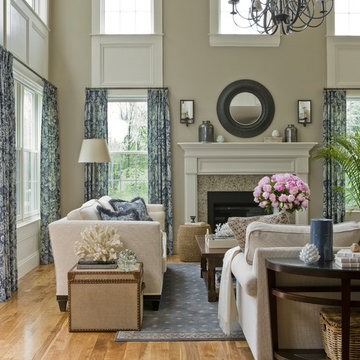
While two-story rooms offer abundant natural light, they can feel cold due to the shear scale. We transformed this new space into a comfortable and elegant gathering place for a family that loves to entertain.
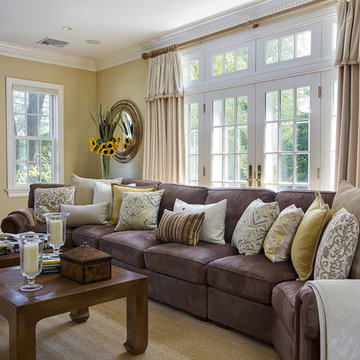
Spacious, comfortable family room. Interior decoration by Barbara Feinstein, B Fein Interiors. Custom-bordered sisal rug. Swaim cocktail tables. Custom sofas, B Fein Interiors Private Label.
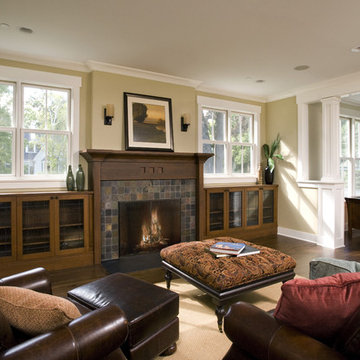
Photo by Linda Oyama-Bryan
Immagine di un grande soggiorno stile americano aperto con pareti beige, pavimento in legno massello medio, camino classico, cornice del camino piastrellata, nessuna TV e pavimento marrone
Immagine di un grande soggiorno stile americano aperto con pareti beige, pavimento in legno massello medio, camino classico, cornice del camino piastrellata, nessuna TV e pavimento marrone

The clean lines of the contemporary living room mixes with the warmth of Walnut wood flooring. Pewabic tiles add interest to the slate fireplace.
Photo Beth Singer Photography

Sunroom
Ispirazione per un soggiorno mediterraneo con pareti beige e camino classico
Ispirazione per un soggiorno mediterraneo con pareti beige e camino classico
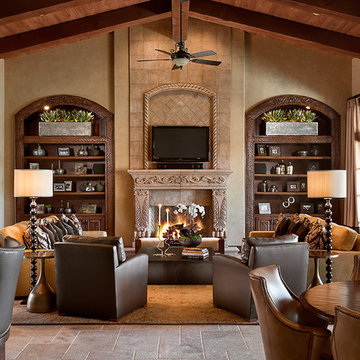
Immagine di un soggiorno tradizionale aperto con pareti beige, camino classico, cornice del camino in pietra e TV a parete
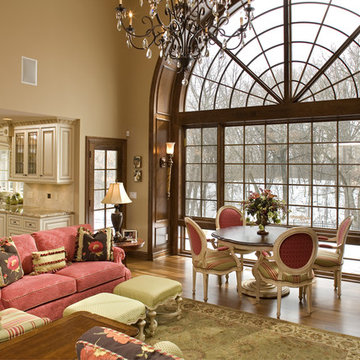
Kitchen details:
Cabinet material: Painted
Door style: raised panel with applied moulding
Cabinet style: frameless
Counter tops: granite
Custom cabinetry by Modern Design
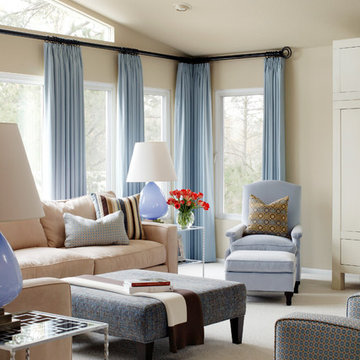
Walls are Sherwin Williams Wool Skein.
Esempio di un soggiorno chic chiuso e di medie dimensioni con sala formale, pareti beige e moquette
Esempio di un soggiorno chic chiuso e di medie dimensioni con sala formale, pareti beige e moquette
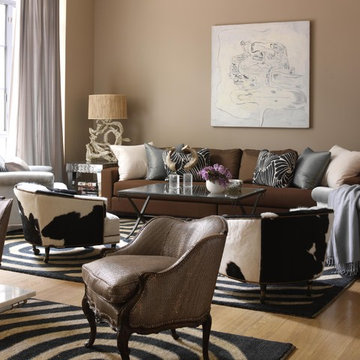
Foto di un grande soggiorno chic aperto con pareti beige, sala formale, parquet chiaro, nessun camino, nessuna TV e pavimento beige
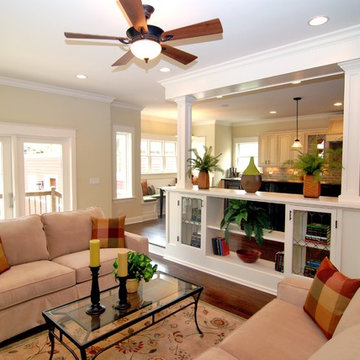
Family room with the open kitchen beyond. The built-in features leaded glass windows that were from the home that was torn down. http://www.kipnisarch.com
Follow us on Facebook at https://www.facebook.com/pages/Kipnis-Architecture-Planning-Evanston-Chicago/168326469897745?sk=wall
Photo Credit - Kipnis Architecture + Planning

This home was built in 1952. the was completely gutted and the floor plans was opened to provide for a more contemporary lifestyle. A simple palette of concrete, wood, metal, and stone provide an enduring atmosphere that respects the vintage of the home.
Please note that due to the volume of inquiries & client privacy regarding our projects we unfortunately do not have the ability to answer basic questions about materials, specifications, construction methods, or paint colors. Thank you for taking the time to review our projects. We look forward to hearing from you if you are considering to hire an architect or interior Designer.
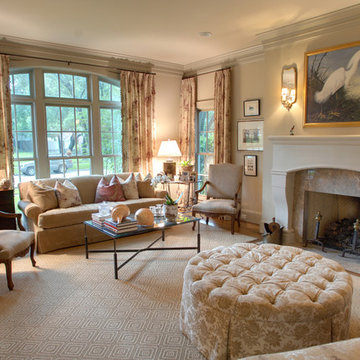
Atticus Architecture Inc
Ispirazione per un soggiorno classico con pareti beige e camino classico
Ispirazione per un soggiorno classico con pareti beige e camino classico
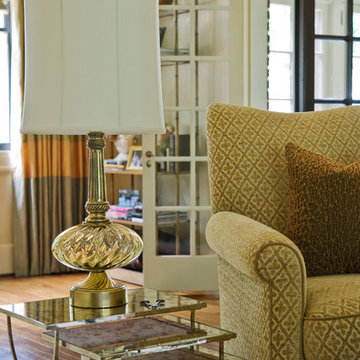
A vintage glass and brass lamp circa the 1960s sets off this living room’s gold, copper and neutral palette. Silk draperies, a metal étagère, polished nickel and antiqued mirror set of nesting tables set off the Oushak rug and dark walnut stain of the hardwoods.
Soggiorni marroni con pareti beige - Foto e idee per arredare
9
