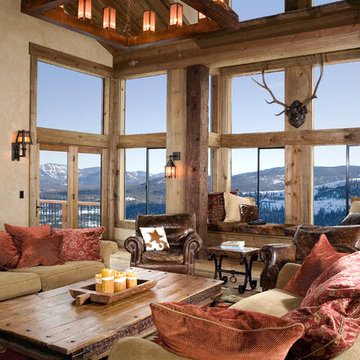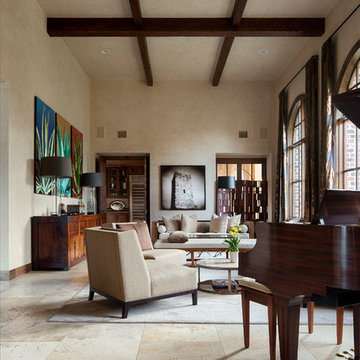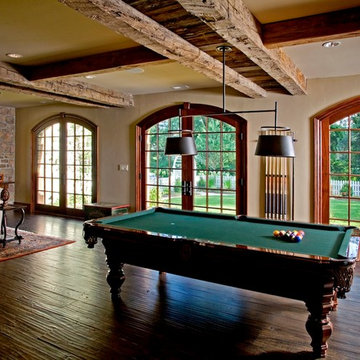Soggiorni marroni con pareti beige - Foto e idee per arredare
Filtra anche per:
Budget
Ordina per:Popolari oggi
141 - 160 di 59.732 foto
1 di 3
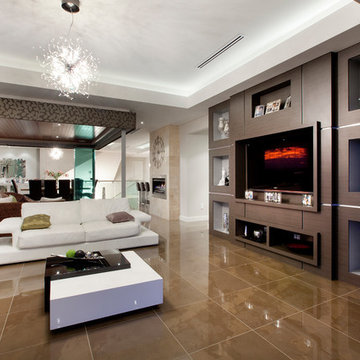
Ron Tan Photographer
Immagine di un soggiorno minimal aperto con pareti beige, parete attrezzata e pavimento marrone
Immagine di un soggiorno minimal aperto con pareti beige, parete attrezzata e pavimento marrone
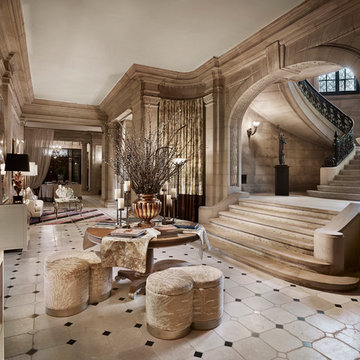
Gacek Design Group - The Blairsden Mansion in Peapack - Gladstone - Long Hall Living
Photos: Halkin Mason Photography, LLC
Immagine di un ampio soggiorno tradizionale chiuso con sala formale, pareti beige e pavimento in marmo
Immagine di un ampio soggiorno tradizionale chiuso con sala formale, pareti beige e pavimento in marmo

Michael Stadler - Stadler Studio
Ispirazione per un soggiorno industriale di medie dimensioni con pavimento in cemento, nessun camino, pareti beige, sala della musica e pavimento grigio
Ispirazione per un soggiorno industriale di medie dimensioni con pavimento in cemento, nessun camino, pareti beige, sala della musica e pavimento grigio
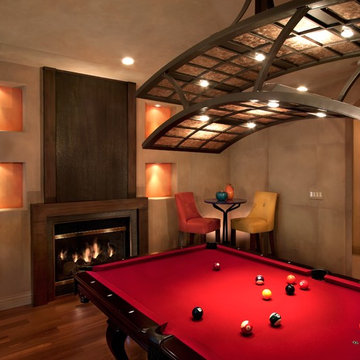
ManningMagic.com
Idee per un soggiorno minimal chiuso con pareti beige, parquet scuro, camino classico e nessuna TV
Idee per un soggiorno minimal chiuso con pareti beige, parquet scuro, camino classico e nessuna TV

Formal Grand Salon with painted mural ceiling.
Taylor Architectural Photography
Foto di un ampio soggiorno classico aperto con sala formale, pavimento in marmo, cornice del camino in pietra, pareti beige, camino classico, nessuna TV e pavimento beige
Foto di un ampio soggiorno classico aperto con sala formale, pavimento in marmo, cornice del camino in pietra, pareti beige, camino classico, nessuna TV e pavimento beige
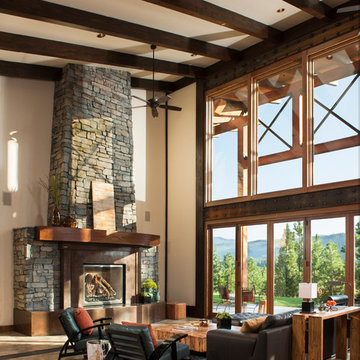
Idee per un soggiorno stile rurale aperto con pareti beige, camino classico e cornice del camino in pietra
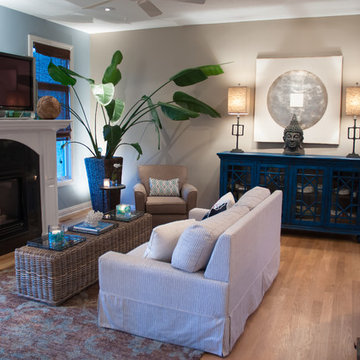
Breezy Coastal-Inspired Hearth Room
Sustainable, natural, wholly engaging, and a showcase for their cultural pieces and art was the concept for this home. The couple wanted to use sustainable and environmentally friendly products throughout their home as much as possible.
Being from both California and Florida, they wanted a coastal influence that didn’t look contrived or over-stylized in a Midwestern home. Also, they desired a serene, peaceful space where all senses were engaged. Incorporating the Feng Shui elements of wood, fire, earth, metal and water in color, texture and product choice was used in this design.
A problem area with the original room was a large, blocky oak fireplace. The top half was removed and the hearth was painted white, opening up the space considerably. The back wall was painted a serene blue as an accent.
An overall neutral palette of taupe, blues and grey balanced the wood tones found in the flooring and teak accents the couple acquired on their travels. We recovered their existing love seat with taupe diamond-stripe cotton in a slipcover style, adding to the casual atmosphere of a beach house. Organic cotton, hand-blocked pillows with red cherry blossoms provide a pop of color to the seating. A swivel rocker gives flexibility to multiple focal points and conversation.
The 100% hemp rug has a turquoise oversized damask print and is a plush anchor to the hearth setting. A long grey-washed rattan bench serves as a cocktail table and woven Roman shades provide needed contrast to the back wall. A distressed, reclaimed bench sits below bold art as a bright accent area to an overall neutral space.
The centerpiece of the room is a large cerulean blue buffet with fretwork & glass doors. A large Buddha head serves as a meditative focal point with Asian-inspired art and lighting.
Julie Austin Photography
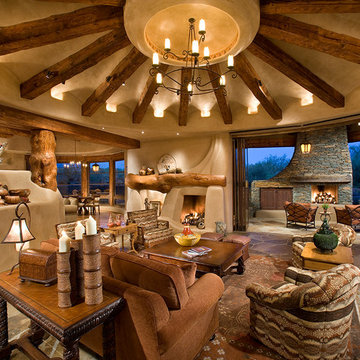
An Organic Southwestern Living Room with Ceiling beams and flagstone floors.
Architect: Urban Design Associates, Lee Hutchison
Interior Designer: Bess Jones Interiors
Builder: R-Net Custom Homes
Photography: Dino Tonn
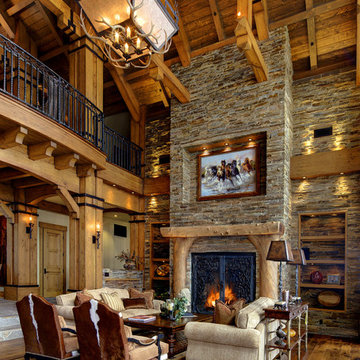
Kasinger-Mastel
Idee per un grande soggiorno rustico chiuso con cornice del camino in pietra, pareti beige e parquet scuro
Idee per un grande soggiorno rustico chiuso con cornice del camino in pietra, pareti beige e parquet scuro
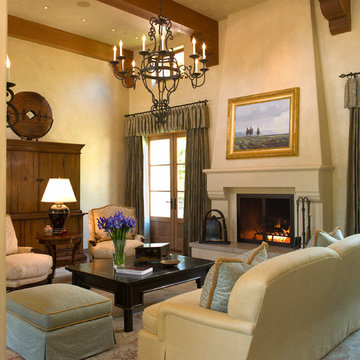
Architect: Walker Warner Architects,
Interior Design: Meagan Lontz Sullivan
Ispirazione per un ampio soggiorno mediterraneo con pareti beige
Ispirazione per un ampio soggiorno mediterraneo con pareti beige
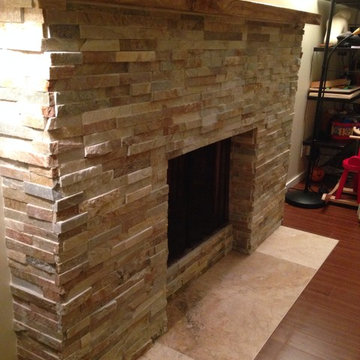
Brick fireplace covered with stack stone and hearth replaced with Travertine.
Immagine di un soggiorno moderno di medie dimensioni e chiuso con pareti beige, pavimento in vinile, camino classico, cornice del camino in pietra, pavimento marrone e nessuna TV
Immagine di un soggiorno moderno di medie dimensioni e chiuso con pareti beige, pavimento in vinile, camino classico, cornice del camino in pietra, pavimento marrone e nessuna TV

Foto di un soggiorno chic di medie dimensioni e chiuso con camino classico, TV a parete, pareti beige, pavimento in legno massello medio, cornice del camino in intonaco, pavimento beige e tappeto

The kitchen in this DC Ranch custom built home by Century Custom Homes flows into the family room, which features an amazing modern wet bar designed in conjunction with VM Concept Interiors of Scottsdale, AZ.
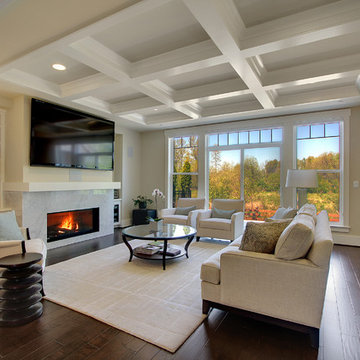
John Buchan Homes
Esempio di un grande soggiorno chic aperto con pareti beige, TV a parete, parquet scuro, camino lineare Ribbon, cornice del camino in pietra e pavimento marrone
Esempio di un grande soggiorno chic aperto con pareti beige, TV a parete, parquet scuro, camino lineare Ribbon, cornice del camino in pietra e pavimento marrone
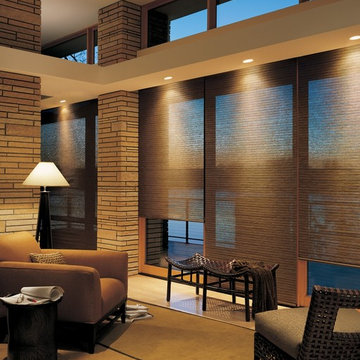
PowerView® Motorization with Pebble Remote Control from Hunter Douglas
Esempio di un soggiorno contemporaneo di medie dimensioni e aperto con sala formale, pareti beige, parquet chiaro, nessun camino e nessuna TV
Esempio di un soggiorno contemporaneo di medie dimensioni e aperto con sala formale, pareti beige, parquet chiaro, nessun camino e nessuna TV

This room was redesigned to accommodate the latest in audio/visual technology. The exposed brick fireplace was clad with wood paneling, sconces were added and the hearth covered with marble.
photo by Anne Gummerson

J.E. Evans
Idee per un soggiorno classico con pareti beige, pavimento in legno massello medio, nessun camino e pavimento arancione
Idee per un soggiorno classico con pareti beige, pavimento in legno massello medio, nessun camino e pavimento arancione
Soggiorni marroni con pareti beige - Foto e idee per arredare
8
