Soggiorni marroni con nessun camino - Foto e idee per arredare
Filtra anche per:
Budget
Ordina per:Popolari oggi
161 - 180 di 26.952 foto
1 di 3
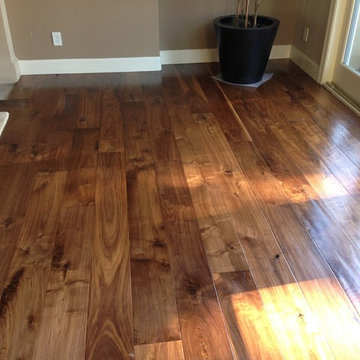
Idee per un soggiorno mediterraneo di medie dimensioni con pareti marroni, parquet scuro e nessun camino
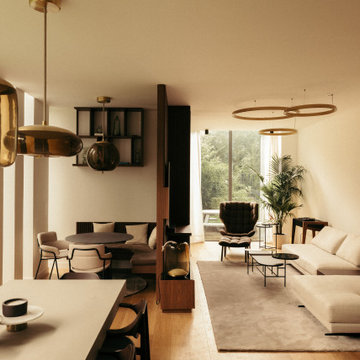
Esempio di un soggiorno contemporaneo di medie dimensioni e aperto con libreria, pareti bianche, parquet chiaro, nessun camino, nessuna TV e pavimento marrone

Esempio di un soggiorno scandinavo di medie dimensioni e aperto con pareti grigie, pavimento in gres porcellanato, nessun camino, TV autoportante, pavimento grigio, travi a vista e pareti in mattoni

Ispirazione per un soggiorno minimal di medie dimensioni e aperto con sala formale, pareti nere, pavimento in legno massello medio, nessun camino, TV autoportante, pavimento nero e pannellatura

This family room design features a sleek and modern gray sectional with a subtle sheen as the main seating area, accented by custom pillows in a bold color-blocked combination of emerald and chartreuse. The room's centerpiece is a round tufted ottoman in a chartreuse hue, which doubles as a coffee table. The window is dressed with a matching chartreuse roman shade, adding a pop of color and texture to the space. A snake skin emerald green tray sits atop the ottoman, providing a stylish spot for drinks and snacks. Above the sectional, a series of framed natural botanical art pieces add a touch of organic beauty to the room's modern design. Together, these elements create a family room that is both comfortable and visually striking.
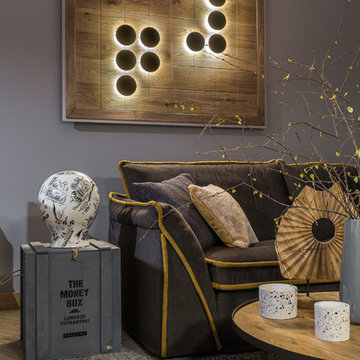
Панно "Игра Го", выполненное по авторским эскизам архитектора проекта, причудливая копилка на грубо сколоченном ящике подчеркиваю артистичность натуры хозяина квартиры.
-
Архитектор: Егоров Кирилл
Текстиль: Егорова Екатерина
Фотограф: Спиридонов Роман
Стилист: Шимкевич Евгения

Amber Frederiksen Photography
Immagine di un ampio soggiorno chic aperto con sala formale, pareti blu, pavimento in travertino, nessun camino, TV nascosta e pavimento beige
Immagine di un ampio soggiorno chic aperto con sala formale, pareti blu, pavimento in travertino, nessun camino, TV nascosta e pavimento beige

Stephani Buchman Photography
Esempio di un soggiorno tradizionale di medie dimensioni con pareti blu, parquet chiaro, nessun camino e TV a parete
Esempio di un soggiorno tradizionale di medie dimensioni con pareti blu, parquet chiaro, nessun camino e TV a parete
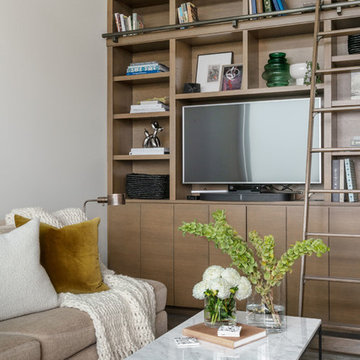
Functional bonus room with built in casework to house the television and custom sectional.
Photography: Kort Havens
Immagine di un soggiorno industriale di medie dimensioni con parete attrezzata, libreria, pareti bianche, nessun camino e tappeto
Immagine di un soggiorno industriale di medie dimensioni con parete attrezzata, libreria, pareti bianche, nessun camino e tappeto

Esempio di un soggiorno design con pareti blu, nessun camino, TV a parete e pavimento beige
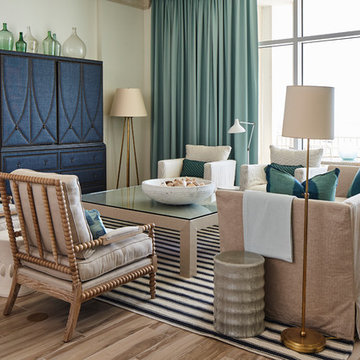
Foto di un soggiorno costiero con pareti bianche, nessun camino, TV nascosta e pavimento beige
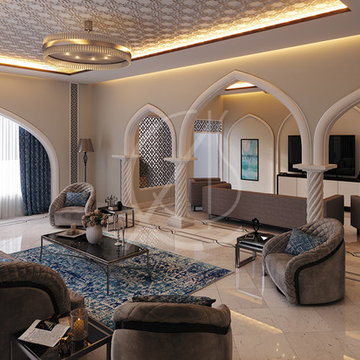
Pointed arches resting on spiral columns reminiscent of the Islamic arcade, divide the interior space into two living areas, one with a TV unit and the other a formal family living area, beige marble tile cover the floor bordered with black motif, complementing the neutral colors of the walls and furniture, with royal blue accents that manifests the serene feel of the interior.
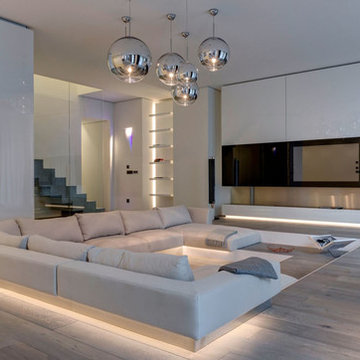
Esempio di un grande soggiorno minimalista aperto con pareti bianche, parquet chiaro, nessun camino, parete attrezzata e pavimento grigio
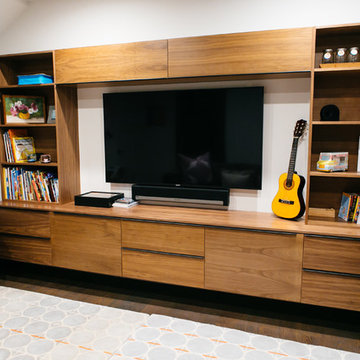
Photos by Tammy Horton
Immagine di un piccolo soggiorno moderno chiuso con pareti bianche, parquet scuro, nessun camino, TV a parete e pavimento marrone
Immagine di un piccolo soggiorno moderno chiuso con pareti bianche, parquet scuro, nessun camino, TV a parete e pavimento marrone

I built this on my property for my aging father who has some health issues. Handicap accessibility was a factor in design. His dream has always been to try retire to a cabin in the woods. This is what he got.
It is a 1 bedroom, 1 bath with a great room. It is 600 sqft of AC space. The footprint is 40' x 26' overall.
The site was the former home of our pig pen. I only had to take 1 tree to make this work and I planted 3 in its place. The axis is set from root ball to root ball. The rear center is aligned with mean sunset and is visible across a wetland.
The goal was to make the home feel like it was floating in the palms. The geometry had to simple and I didn't want it feeling heavy on the land so I cantilevered the structure beyond exposed foundation walls. My barn is nearby and it features old 1950's "S" corrugated metal panel walls. I used the same panel profile for my siding. I ran it vertical to match the barn, but also to balance the length of the structure and stretch the high point into the canopy, visually. The wood is all Southern Yellow Pine. This material came from clearing at the Babcock Ranch Development site. I ran it through the structure, end to end and horizontally, to create a seamless feel and to stretch the space. It worked. It feels MUCH bigger than it is.
I milled the material to specific sizes in specific areas to create precise alignments. Floor starters align with base. Wall tops adjoin ceiling starters to create the illusion of a seamless board. All light fixtures, HVAC supports, cabinets, switches, outlets, are set specifically to wood joints. The front and rear porch wood has three different milling profiles so the hypotenuse on the ceilings, align with the walls, and yield an aligned deck board below. Yes, I over did it. It is spectacular in its detailing. That's the benefit of small spaces.
Concrete counters and IKEA cabinets round out the conversation.
For those who cannot live tiny, I offer the Tiny-ish House.
Photos by Ryan Gamma
Staging by iStage Homes
Design Assistance Jimmy Thornton
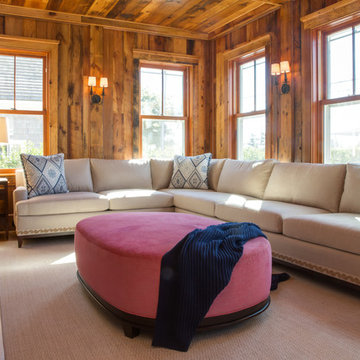
Cary Hazlegrove Photography
Esempio di un grande soggiorno stile marino chiuso con sala formale, pareti marroni, pavimento in legno massello medio, nessun camino, nessuna TV e pavimento marrone
Esempio di un grande soggiorno stile marino chiuso con sala formale, pareti marroni, pavimento in legno massello medio, nessun camino, nessuna TV e pavimento marrone

Black steel railings pop against exposed brick walls. Exposed wood beams with recessed lighting and exposed ducts create an industrial-chic living space.
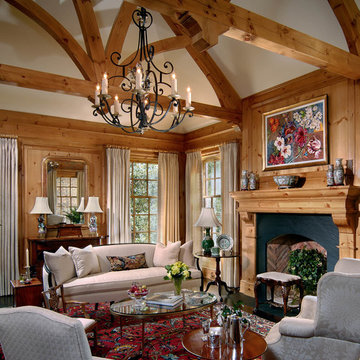
Immagine di un soggiorno tradizionale di medie dimensioni e chiuso con sala formale, pareti beige, parquet scuro, nessun camino, cornice del camino in legno, nessuna TV e pavimento marrone
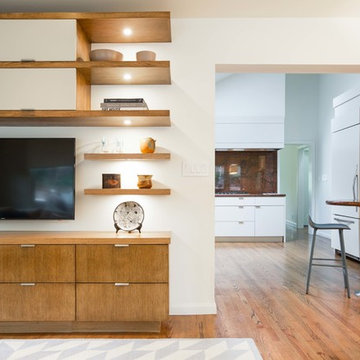
Joseph Schell
Foto di un soggiorno contemporaneo di medie dimensioni e aperto con pareti bianche, pavimento in legno massello medio, nessun camino, TV a parete e pavimento marrone
Foto di un soggiorno contemporaneo di medie dimensioni e aperto con pareti bianche, pavimento in legno massello medio, nessun camino, TV a parete e pavimento marrone
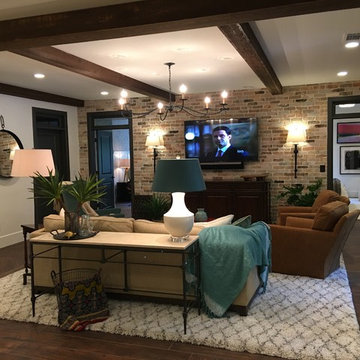
http://elliottelectricservices.com/
Idee per un soggiorno tradizionale di medie dimensioni e aperto con pareti bianche, parquet scuro, nessun camino e TV a parete
Idee per un soggiorno tradizionale di medie dimensioni e aperto con pareti bianche, parquet scuro, nessun camino e TV a parete
Soggiorni marroni con nessun camino - Foto e idee per arredare
9