Soggiorni marroni con camino lineare Ribbon - Foto e idee per arredare
Filtra anche per:
Budget
Ordina per:Popolari oggi
41 - 60 di 5.575 foto
1 di 3

Jeri Koegel Photography
Esempio di un grande soggiorno design aperto con pareti bianche, parquet chiaro, camino lineare Ribbon, TV a parete, pavimento beige e cornice del camino in metallo
Esempio di un grande soggiorno design aperto con pareti bianche, parquet chiaro, camino lineare Ribbon, TV a parete, pavimento beige e cornice del camino in metallo

The family room, including the kitchen and breakfast area, features stunning indirect lighting, a fire feature, stacked stone wall, art shelves and a comfortable place to relax and watch TV.
Photography: Mark Boisclair

Idee per un soggiorno contemporaneo di medie dimensioni e chiuso con sala formale, pareti beige, camino lineare Ribbon, nessuna TV, pavimento in gres porcellanato, cornice del camino in pietra e pavimento grigio

Mariko Reed
Ispirazione per un ampio soggiorno moderno aperto con sala formale, pareti bianche, pavimento in cemento, camino lineare Ribbon, cornice del camino in cemento e TV nascosta
Ispirazione per un ampio soggiorno moderno aperto con sala formale, pareti bianche, pavimento in cemento, camino lineare Ribbon, cornice del camino in cemento e TV nascosta
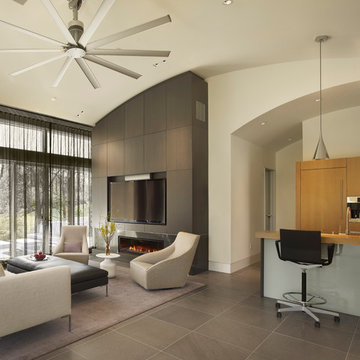
Barry Halkin
Idee per un soggiorno contemporaneo aperto con camino lineare Ribbon e TV a parete
Idee per un soggiorno contemporaneo aperto con camino lineare Ribbon e TV a parete
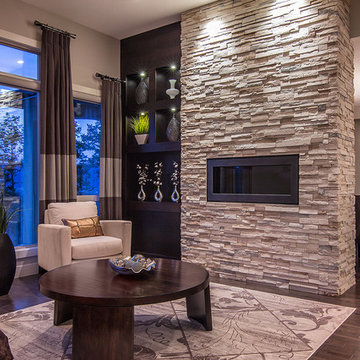
Okanagan Media
Esempio di un soggiorno contemporaneo con camino lineare Ribbon, sala formale, pareti beige, parquet scuro, cornice del camino in pietra, nessuna TV e tappeto
Esempio di un soggiorno contemporaneo con camino lineare Ribbon, sala formale, pareti beige, parquet scuro, cornice del camino in pietra, nessuna TV e tappeto
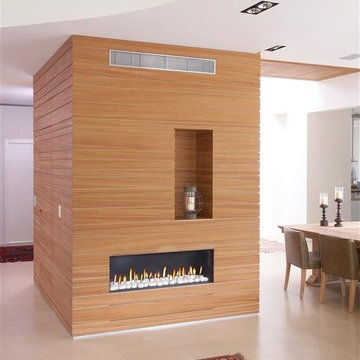
The Ortal Clear 130 Fireplace provides economical performance with high-efficiency burning with clean, modern lines and contemporary design. Ortal is the largest manufacturer of fireplaces in North America, with products installed in many fine restaurants and upscale hotels. With 57 products and 9 baisc designs, Ortal also welcomes customer suggestions. Call today for pricing.
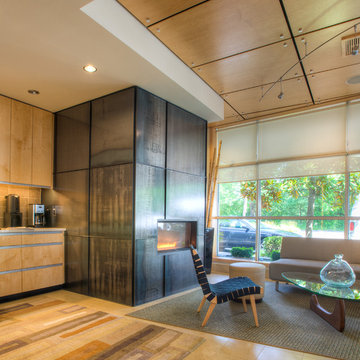
The fireplace is constructed of mill finish steel. The ceiling panels are Ash plywood panels attached to the ceiling with stainless steel fasteners. Photography by Lucas Henning.
Interior Design: Designs Northwest Architects.
Furniture placement: H2K Design

This new riverfront townhouse is on three levels. The interiors blend clean contemporary elements with traditional cottage architecture. It is luxurious, yet very relaxed.
The Weiland sliding door is fully recessed in the wall on the left. The fireplace stone is called Hudson Ledgestone by NSVI. The cabinets are custom. The cabinet on the left has articulated doors that slide out and around the back to reveal the tv. It is a beautiful solution to the hide/show tv dilemma that goes on in many households! The wall paint is a custom mix of a Benjamin Moore color, Glacial Till, AF-390. The trim paint is Benjamin Moore, Floral White, OC-29.
Project by Portland interior design studio Jenni Leasia Interior Design. Also serving Lake Oswego, West Linn, Vancouver, Sherwood, Camas, Oregon City, Beaverton, and the whole of Greater Portland.
For more about Jenni Leasia Interior Design, click here: https://www.jennileasiadesign.com/
To learn more about this project, click here:
https://www.jennileasiadesign.com/lakeoswegoriverfront

Our client initially asked us to assist with selecting materials and designing a guest bath for their new Tucson home. Our scope of work progressively expanded into interior architecture and detailing, including the kitchen, baths, fireplaces, stair, custom millwork, doors, guardrails, and lighting for the residence – essentially everything except the furniture. The home is loosely defined by a series of thick, parallel walls supporting planar roof elements floating above the desert floor. Our approach was to not only reinforce the general intentions of the architecture but to more clearly articulate its meaning. We began by adopting a limited palette of desert neutrals, providing continuity to the uniquely differentiated spaces. Much of the detailing shares a common vocabulary, while numerous objects (such as the elements of the master bath – each operating on their own terms) coalesce comfortably in the rich compositional language.
Photo credit: William Lesch
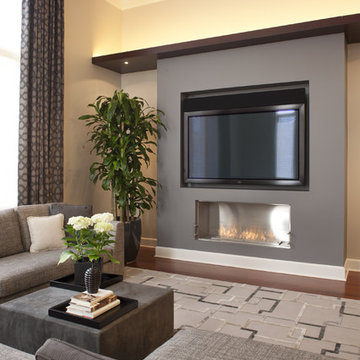
Immagine di un soggiorno minimal con pareti beige, parquet scuro, camino lineare Ribbon, TV a parete e tappeto
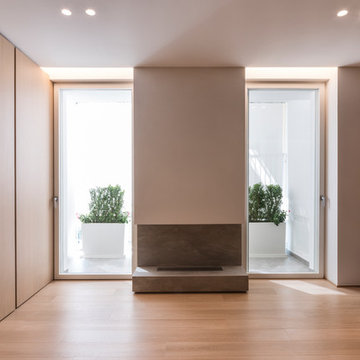
Vito Corvasce
Esempio di un ampio soggiorno design aperto con pareti bianche, parquet chiaro, camino lineare Ribbon, cornice del camino in pietra e TV a parete
Esempio di un ampio soggiorno design aperto con pareti bianche, parquet chiaro, camino lineare Ribbon, cornice del camino in pietra e TV a parete
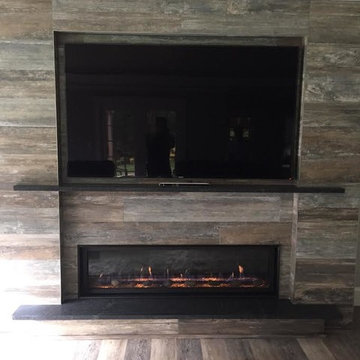
Fireplace X 6015 Linear
Idee per un soggiorno minimal di medie dimensioni e chiuso con sala formale, pareti grigie, pavimento in legno massello medio, camino lineare Ribbon, cornice del camino in legno, TV a parete e pavimento marrone
Idee per un soggiorno minimal di medie dimensioni e chiuso con sala formale, pareti grigie, pavimento in legno massello medio, camino lineare Ribbon, cornice del camino in legno, TV a parete e pavimento marrone

Living room. Photography by Lucas Henning.
Ispirazione per un grande soggiorno design aperto con pareti bianche, pavimento in legno massello medio, camino lineare Ribbon, TV a parete, pavimento marrone e cornice del camino in metallo
Ispirazione per un grande soggiorno design aperto con pareti bianche, pavimento in legno massello medio, camino lineare Ribbon, TV a parete, pavimento marrone e cornice del camino in metallo

Esempio di un soggiorno moderno aperto con pareti bianche, pavimento in legno massello medio, camino lineare Ribbon e pavimento marrone
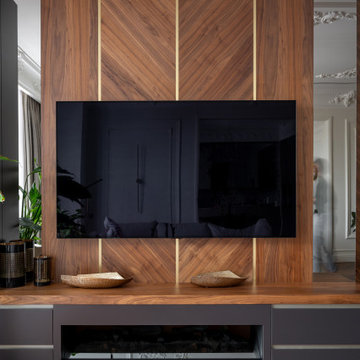
Стеновые панели, межкомнатная дверь, крышка тумбы в шпоне американского ореха. Стеллаж и тумба в эмали.
Idee per un grande soggiorno contemporaneo con camino lineare Ribbon
Idee per un grande soggiorno contemporaneo con camino lineare Ribbon

Esempio di un ampio soggiorno design aperto con pareti bianche, pavimento in legno massello medio, camino lineare Ribbon, TV a parete, pavimento marrone, soffitto ribassato e soffitto in legno
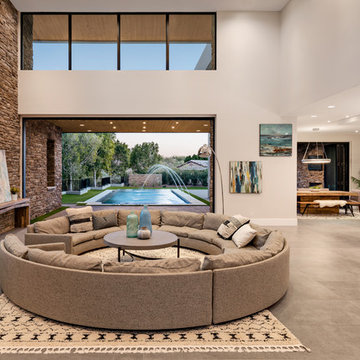
Foto di un soggiorno contemporaneo aperto con pareti beige, camino lineare Ribbon e TV a parete
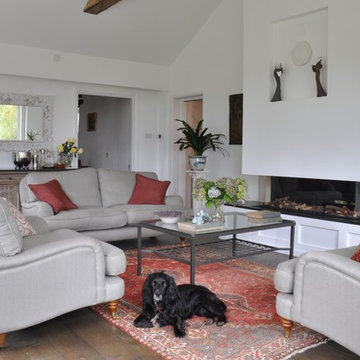
Foto di un soggiorno contemporaneo di medie dimensioni e chiuso con pareti bianche, parquet scuro, pavimento marrone e camino lineare Ribbon
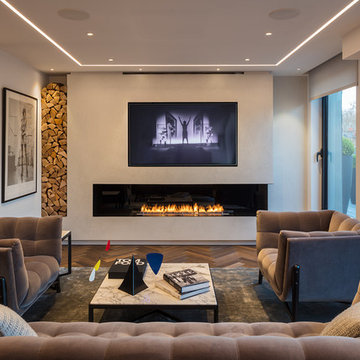
Within the main living space, a Feature Wall accommodates a recessed linear biofuel fire, (with a continuous flame of 1.5 metres), with a recessed Tv above, and stacked fire logs in an alcove to one side.
Photography : Adam Parker
Soggiorni marroni con camino lineare Ribbon - Foto e idee per arredare
3