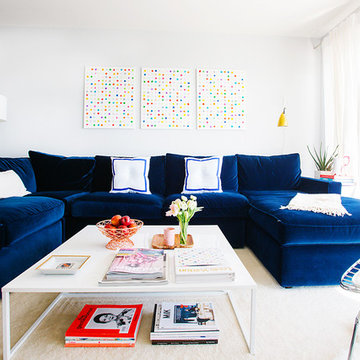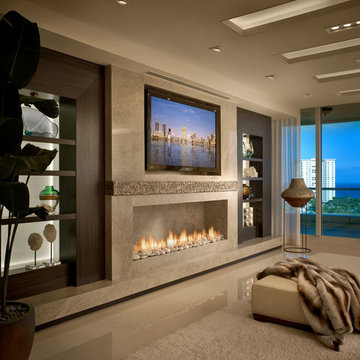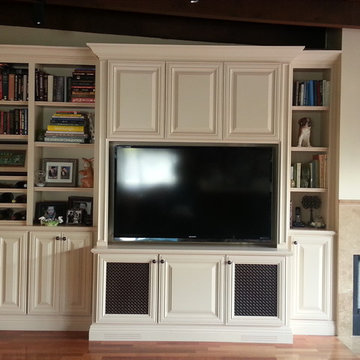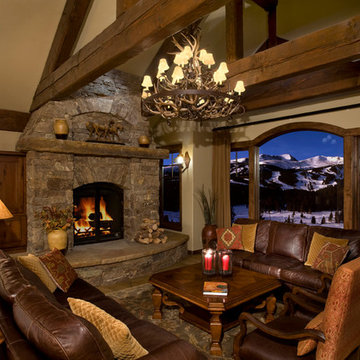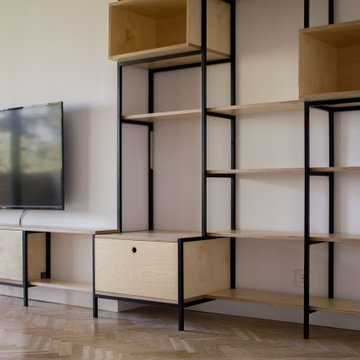Soggiorni marroni, blu - Foto e idee per arredare
Filtra anche per:
Budget
Ordina per:Popolari oggi
141 - 160 di 649.623 foto
1 di 3

Builder: Ellen Grasso and Sons LLC
Ispirazione per un grande soggiorno classico aperto con sala formale, pareti beige, parquet scuro, camino classico, cornice del camino in pietra, TV a parete e pavimento marrone
Ispirazione per un grande soggiorno classico aperto con sala formale, pareti beige, parquet scuro, camino classico, cornice del camino in pietra, TV a parete e pavimento marrone
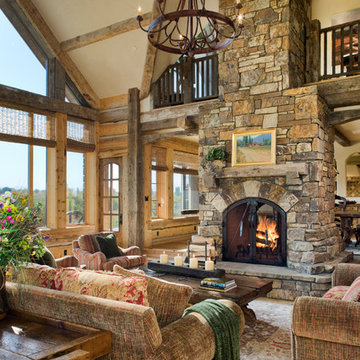
Roger Wade
Immagine di un soggiorno stile rurale con pareti beige, parquet chiaro, camino bifacciale, cornice del camino in pietra e nessuna TV
Immagine di un soggiorno stile rurale con pareti beige, parquet chiaro, camino bifacciale, cornice del camino in pietra e nessuna TV
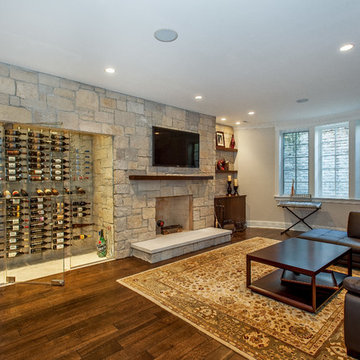
Idee per un soggiorno classico con cornice del camino in pietra, camino classico, parquet scuro e pareti bianche
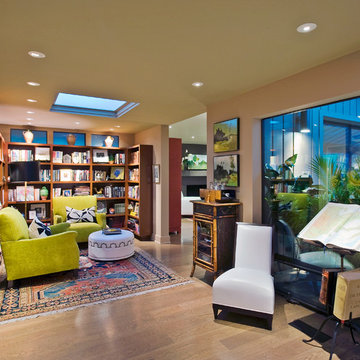
J. Sinclair
Immagine di un piccolo soggiorno bohémian aperto con libreria, pareti beige e pavimento in legno massello medio
Immagine di un piccolo soggiorno bohémian aperto con libreria, pareti beige e pavimento in legno massello medio

Ispirazione per un soggiorno mediterraneo aperto e di medie dimensioni con pareti beige, pavimento in legno massello medio, camino ad angolo, TV autoportante, libreria e cornice del camino in intonaco
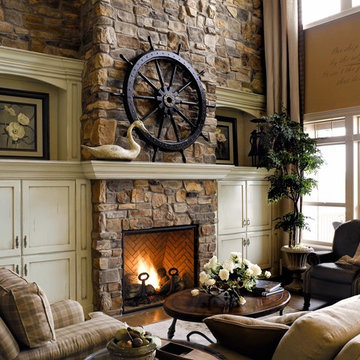
Immagine di un soggiorno stile marino con pareti beige, camino classico, cornice del camino in pietra e nessuna TV
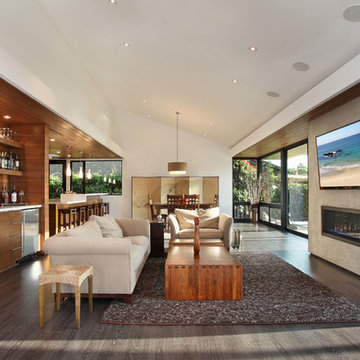
Architecture and Design by Anders Lasater Architects. Photos by Jeri Koegel.
Esempio di un soggiorno minimal con cornice del camino in cemento e angolo bar
Esempio di un soggiorno minimal con cornice del camino in cemento e angolo bar

Interior Design by Masterpiece Design Group. Photo credit Studio KW Photography
Immagine di un soggiorno contemporaneo con pareti grigie, camino lineare Ribbon e TV a parete
Immagine di un soggiorno contemporaneo con pareti grigie, camino lineare Ribbon e TV a parete

Foto di un soggiorno chic di medie dimensioni e aperto con camino classico, cornice del camino in pietra, sala formale, pareti beige, pavimento in legno massello medio, nessuna TV, pavimento marrone e tappeto

Like us on facebook at www.facebook.com/centresky
Designed as a prominent display of Architecture, Elk Ridge Lodge stands firmly upon a ridge high atop the Spanish Peaks Club in Big Sky, Montana. Designed around a number of principles; sense of presence, quality of detail, and durability, the monumental home serves as a Montana Legacy home for the family.
Throughout the design process, the height of the home to its relationship on the ridge it sits, was recognized the as one of the design challenges. Techniques such as terracing roof lines, stretching horizontal stone patios out and strategically placed landscaping; all were used to help tuck the mass into its setting. Earthy colored and rustic exterior materials were chosen to offer a western lodge like architectural aesthetic. Dry stack parkitecture stone bases that gradually decrease in scale as they rise up portray a firm foundation for the home to sit on. Historic wood planking with sanded chink joints, horizontal siding with exposed vertical studs on the exterior, and metal accents comprise the remainder of the structures skin. Wood timbers, outriggers and cedar logs work together to create diversity and focal points throughout the exterior elevations. Windows and doors were discussed in depth about type, species and texture and ultimately all wood, wire brushed cedar windows were the final selection to enhance the "elegant ranch" feel. A number of exterior decks and patios increase the connectivity of the interior to the exterior and take full advantage of the views that virtually surround this home.
Upon entering the home you are encased by massive stone piers and angled cedar columns on either side that support an overhead rail bridge spanning the width of the great room, all framing the spectacular view to the Spanish Peaks Mountain Range in the distance. The layout of the home is an open concept with the Kitchen, Great Room, Den, and key circulation paths, as well as certain elements of the upper level open to the spaces below. The kitchen was designed to serve as an extension of the great room, constantly connecting users of both spaces, while the Dining room is still adjacent, it was preferred as a more dedicated space for more formal family meals.
There are numerous detailed elements throughout the interior of the home such as the "rail" bridge ornamented with heavy peened black steel, wire brushed wood to match the windows and doors, and cannon ball newel post caps. Crossing the bridge offers a unique perspective of the Great Room with the massive cedar log columns, the truss work overhead bound by steel straps, and the large windows facing towards the Spanish Peaks. As you experience the spaces you will recognize massive timbers crowning the ceilings with wood planking or plaster between, Roman groin vaults, massive stones and fireboxes creating distinct center pieces for certain rooms, and clerestory windows that aid with natural lighting and create exciting movement throughout the space with light and shadow.
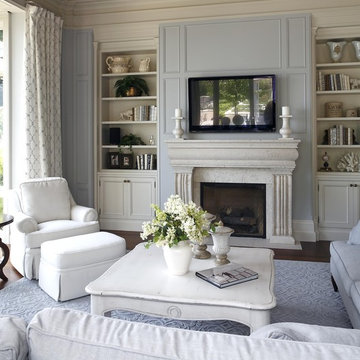
Esempio di un soggiorno tradizionale con pareti blu e TV a parete

Our Lounge Lake Rug features circles of many hues, some striped, some color-blocked, in a crisp grid on a neutral ground. This kind of rug easily ties together all the colors of a room, or adds pop in a neutral scheme. The circles are both loop and pile, against a loop ground, and there are hints of rayon in the wool circles, giving them a bit of a sheen and adding to the textural variation. Also shown: Camden Sofa, Charleston and Madison Chairs.

Living and dining room.
Photo by Benjamin Benschneider.
Foto di un soggiorno classico di medie dimensioni con pareti grigie, sala formale, pavimento in legno massello medio, camino classico, nessuna TV e tappeto
Foto di un soggiorno classico di medie dimensioni con pareti grigie, sala formale, pavimento in legno massello medio, camino classico, nessuna TV e tappeto
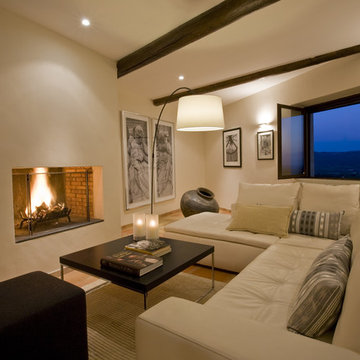
Recently renovated, parts of this in-town home in Rasteau, France are 800 years old.
This living room formerly featured a massive appliqué stone fireplace, out of keeping with the traditional style of the Provence region. A new, simple fireplace and neutral white leather sectional.
Photography by Geoffrey Hodgdon

This fireplace was handcrafted and dry-stacked by an artisan mason who shaped and placed each stone by hand. Our designer hand-picked stones from each palate to coordinate with the interior finishes. Remaining stones were also hand-selected for the outdoor kitchen, adjacent to this space.
Stone supplier: Marenakos stoneyard in Monroe, WA. Builder: Robert Egge Construction
Photo: Matt Edington
Masonry: Kelly Blanchard Masonry
Soggiorni marroni, blu - Foto e idee per arredare
8
