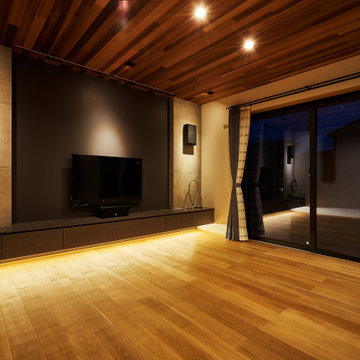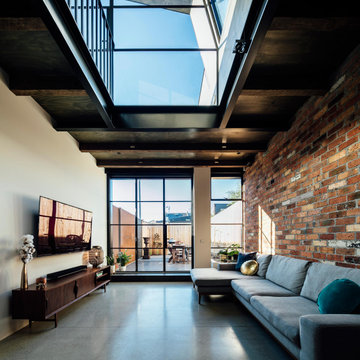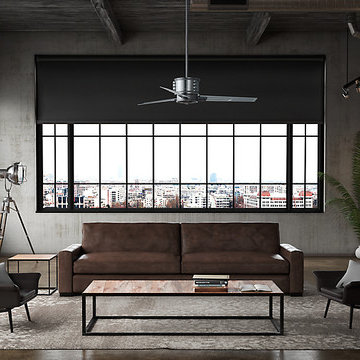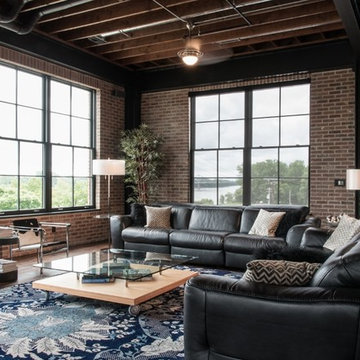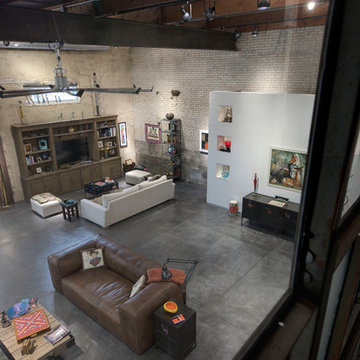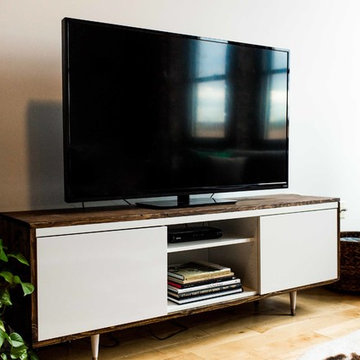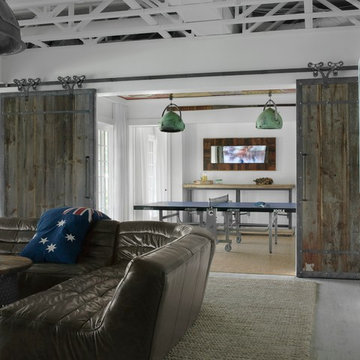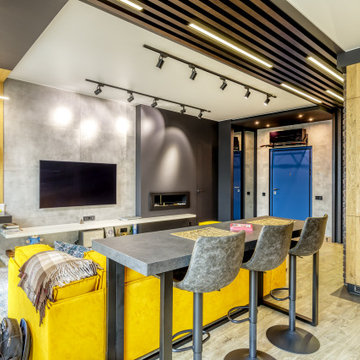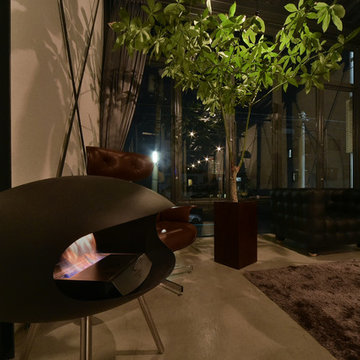Soggiorni industriali neri - Foto e idee per arredare
Filtra anche per:
Budget
Ordina per:Popolari oggi
261 - 280 di 2.021 foto
1 di 3
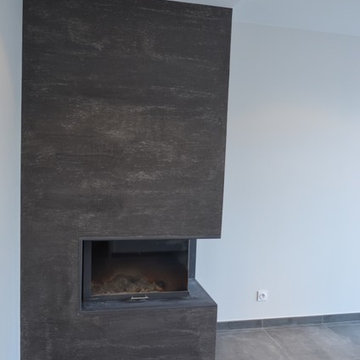
Réalisation d'un Enduit à la Chaux avec incrustation de mica, teinte ardoise, bel effet pour cet enduit lisse mais très profond
Ispirazione per un soggiorno industriale di medie dimensioni e aperto con pareti grigie, pavimento con piastrelle in ceramica, camino ad angolo, cornice del camino in intonaco e nessuna TV
Ispirazione per un soggiorno industriale di medie dimensioni e aperto con pareti grigie, pavimento con piastrelle in ceramica, camino ad angolo, cornice del camino in intonaco e nessuna TV
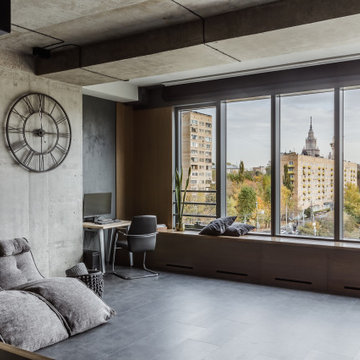
Гостиная с барабанной установкой и проектором.
Ispirazione per un soggiorno industriale di medie dimensioni
Ispirazione per un soggiorno industriale di medie dimensioni
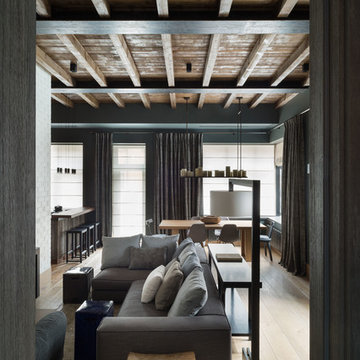
Архитекторы Краузе Александр и Краузе Анна
фото Кирилл Овчинников
Esempio di un soggiorno industriale di medie dimensioni e aperto con camino lineare Ribbon e cornice del camino in pietra
Esempio di un soggiorno industriale di medie dimensioni e aperto con camino lineare Ribbon e cornice del camino in pietra

Ispirazione per un piccolo soggiorno industriale stile loft con pareti multicolore, parquet chiaro, TV a parete e pavimento beige
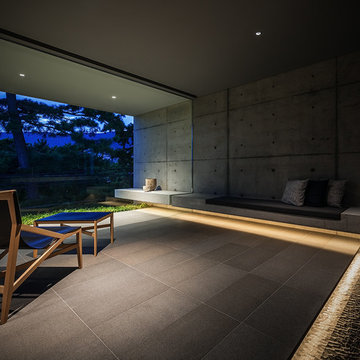
Photo/A.Fukuzawa
Ispirazione per un soggiorno industriale con sala formale, pareti grigie, parete attrezzata e pavimento grigio
Ispirazione per un soggiorno industriale con sala formale, pareti grigie, parete attrezzata e pavimento grigio
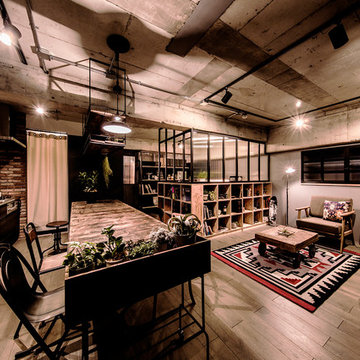
デザインコンセプトは「インダストリアル」。
繁華街に程近い立地を生かして、間取りの中にホームオフィスを組み込み、グラフィックデザイナーやプログラマー、コピーライター等、自宅での作業スペースが必要な生活スタイルには快適な空間を計画しました。
ラージサイズのダイニングテーブルでは、仕事の打ち合わせが終わった後のミニパーティー。
楽しい時間と充実のワークライフが実現しそうな空間をプランニングしました。
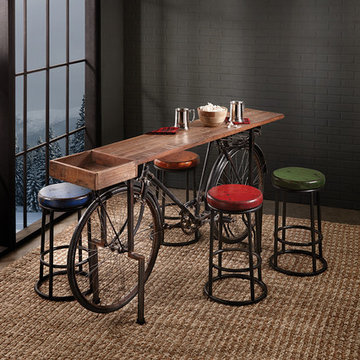
Let the good times roll with a bicycle bar built for four. This conversation piece is made from a generations-old bicycle from India topped with reclaimed wood. The weathered patina adds character, giving your rec room a unique statement piece.
Like this look? Grab it by clicking here.
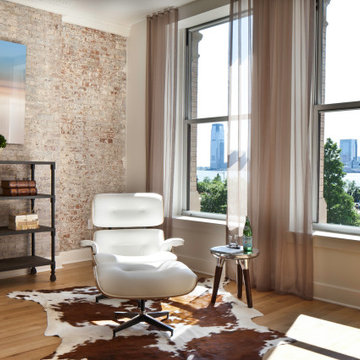
Established in 1895 as a warehouse for the spice trade, 481 Washington was built to last. With its 25-inch-thick base and enchanting Beaux Arts facade, this regal structure later housed a thriving Hudson Square printing company. After an impeccable renovation, the magnificent loft building’s original arched windows and exquisite cornice remain a testament to the grandeur of days past. Perfectly anchored between Soho and Tribeca, Spice Warehouse has been converted into 12 spacious full-floor lofts that seamlessly fuse Old World character with modern convenience. Steps from the Hudson River, Spice Warehouse is within walking distance of renowned restaurants, famed art galleries, specialty shops and boutiques. With its golden sunsets and outstanding facilities, this is the ideal destination for those seeking the tranquil pleasures of the Hudson River waterfront.
Expansive private floor residences were designed to be both versatile and functional, each with 3 to 4 bedrooms, 3 full baths, and a home office. Several residences enjoy dramatic Hudson River views.
This open space has been designed to accommodate a perfect Tribeca city lifestyle for entertaining, relaxing and working.
This living room design reflects a tailored “old world” look, respecting the original features of the Spice Warehouse. With its high ceilings, arched windows, original brick wall and iron columns, this space is a testament of ancient time and old world elegance.
The design choices are a combination of neutral, modern finishes such as the Oak natural matte finish floors and white walls, white shaker style kitchen cabinets, combined with a lot of texture found in the brick wall, the iron columns and the various fabrics and furniture pieces finishes used thorughout the space and highlited by a beautiful natural light brought in through a wall of arched windows.
The layout is open and flowing to keep the feel of grandeur of the space so each piece and design finish can be admired individually.
As soon as you enter, a comfortable Eames Lounge chair invites you in, giving her back to a solid brick wall adorned by the “cappucino” art photography piece by Francis Augustine and surrounded by flowing linen taupe window drapes and a shiny cowhide rug.
The cream linen sectional sofa takes center stage, with its sea of textures pillows, giving it character, comfort and uniqueness. The living room combines modern lines such as the Hans Wegner Shell chairs in walnut and black fabric with rustic elements such as this one of a kind Indonesian antique coffee table, giant iron antique wall clock and hand made jute rug which set the old world tone for an exceptional interior.
Photography: Francis Augustine
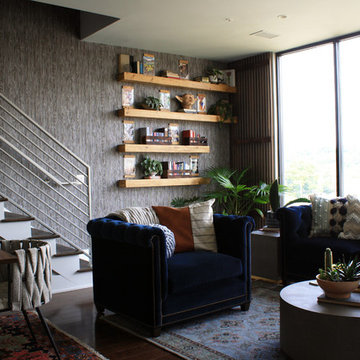
Immagine di un piccolo soggiorno industriale aperto con sala formale, pareti grigie, parquet scuro, camino sospeso, cornice del camino in metallo, nessuna TV e pavimento marrone
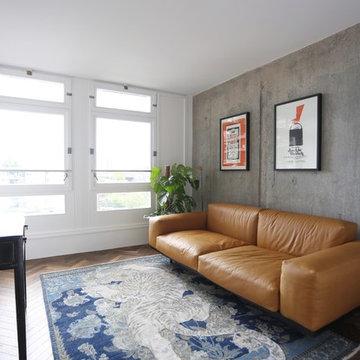
Elyse Kennedy
Foto di un soggiorno industriale con pareti bianche, parquet scuro, nessun camino e TV a parete
Foto di un soggiorno industriale con pareti bianche, parquet scuro, nessun camino e TV a parete
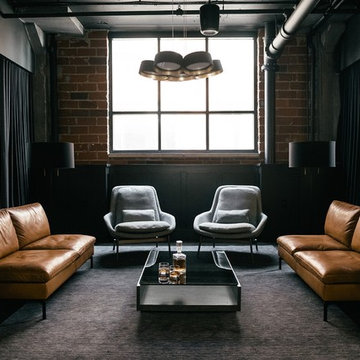
Design Credit : Prospect Refuge
Ispirazione per un soggiorno industriale con pareti marroni, pavimento in cemento e pavimento nero
Ispirazione per un soggiorno industriale con pareti marroni, pavimento in cemento e pavimento nero
Soggiorni industriali neri - Foto e idee per arredare
14
