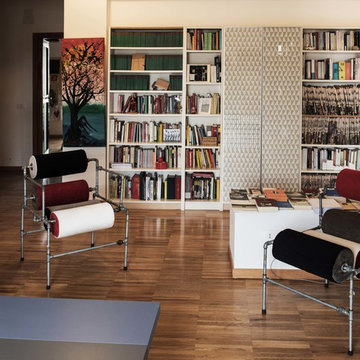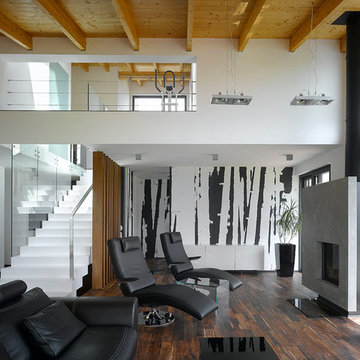Soggiorni industriali con parquet scuro - Foto e idee per arredare
Ordina per:Popolari oggi
201 - 220 di 1.009 foto

Idee per un soggiorno industriale con parquet scuro, TV a parete, pavimento marrone e pareti grigie
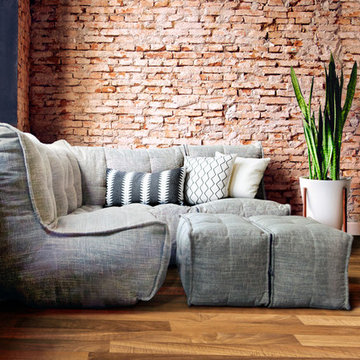
Be individual and make a statement. Opt for a rustic and urban setting for your lounge area or office. Combine neutral modular furniture, against exposed brick walls to provide flexibility, depth and visual interest to any nook. Add indoor plants to break up harsh textures and to bring personal elements to your space.
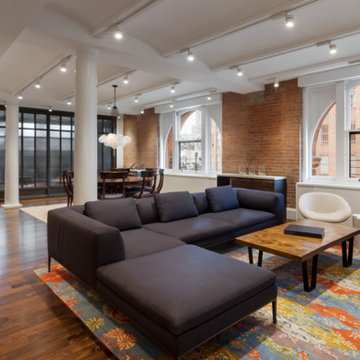
White lacquer radiator covers
Idee per un grande soggiorno industriale stile loft con sala della musica, pareti bianche, parquet scuro, nessun camino e nessuna TV
Idee per un grande soggiorno industriale stile loft con sala della musica, pareti bianche, parquet scuro, nessun camino e nessuna TV
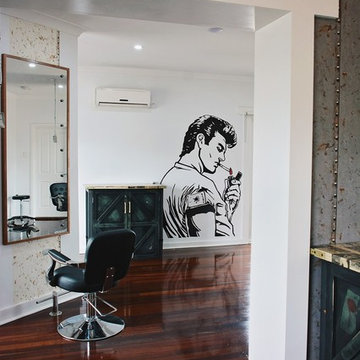
Vanessa Cooper-Tims Photography
Foto di un grande soggiorno industriale chiuso con pareti multicolore e parquet scuro
Foto di un grande soggiorno industriale chiuso con pareti multicolore e parquet scuro
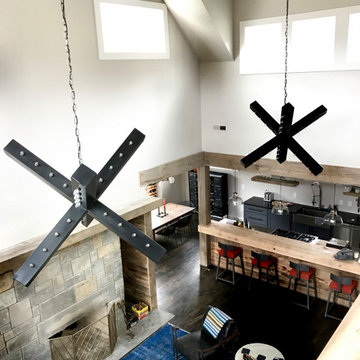
Lake living at its finest. This custom built home situated on Hyco lake has a very open floor plan. The overall footprint of the house is not enormous but the space is very well designed to accentuate the views and nature. This living room face is the lake and is centered around a large stone fireplace open to the kitchen.
This view is from the loft… Looking down on the first floor.
Design items of note
- over dyed vintage area rug
- custom made triple ottoman coffe table fabricated with a hide top
- oversized sectional in performance fabric
- custom printed paint swiped fabric for drapery panels
- concrete “sharing” hands end table
- leather chair
Probably one of the most distinctive design features of the space are the two oversized cross chandeliers fabricated from iron. These distinctive light fixtures set off the industrial vibe and add a fun sculptural aspect to the space
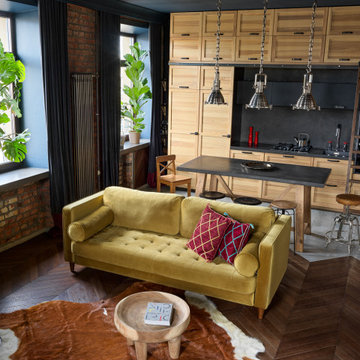
Вид с уровня подиума на зону кухни и гостиной
Immagine di un soggiorno industriale di medie dimensioni e aperto con sala formale, pareti rosse, parquet scuro, TV autoportante, pavimento marrone e pareti in mattoni
Immagine di un soggiorno industriale di medie dimensioni e aperto con sala formale, pareti rosse, parquet scuro, TV autoportante, pavimento marrone e pareti in mattoni
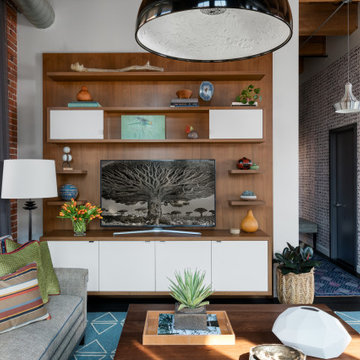
Our Cambridge interior design studio gave a warm and welcoming feel to this converted loft featuring exposed-brick walls and wood ceilings and beams. Comfortable yet stylish furniture, metal accents, printed wallpaper, and an array of colorful rugs add a sumptuous, masculine vibe.
---
Project designed by Boston interior design studio Dane Austin Design. They serve Boston, Cambridge, Hingham, Cohasset, Newton, Weston, Lexington, Concord, Dover, Andover, Gloucester, as well as surrounding areas.
For more about Dane Austin Design, see here: https://daneaustindesign.com/
To learn more about this project, see here:
https://daneaustindesign.com/luxury-loft
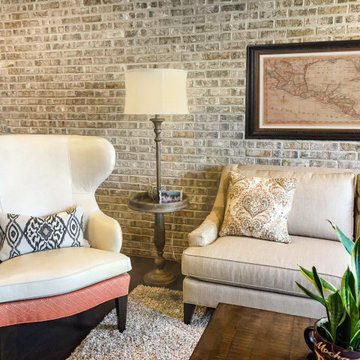
Foto di un soggiorno industriale di medie dimensioni e stile loft con pareti beige, parquet scuro, nessun camino, TV a parete, pavimento marrone, travi a vista e pareti in mattoni
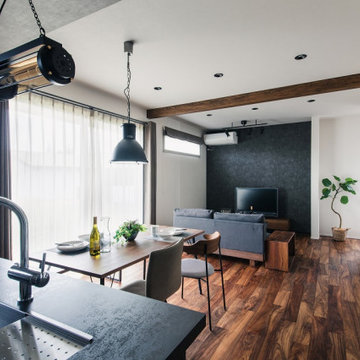
TV裏のみ黒のアクセントクロスを使い、
空間を引き締めています。
梁があることで、自然素材のぬくもりも
感じることができます。
Foto di un soggiorno industriale con pareti bianche, parquet scuro, pavimento marrone e carta da parati
Foto di un soggiorno industriale con pareti bianche, parquet scuro, pavimento marrone e carta da parati
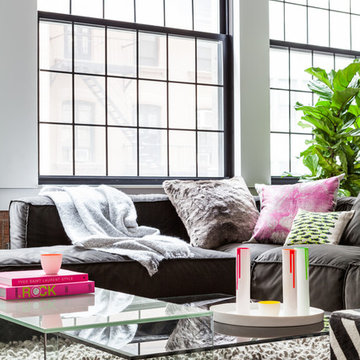
Open concept and modular furniture perfect for entertaining.
Photos by: Seth Caplan
Esempio di un soggiorno industriale di medie dimensioni e stile loft con pareti bianche, parquet scuro, camino bifacciale e pavimento marrone
Esempio di un soggiorno industriale di medie dimensioni e stile loft con pareti bianche, parquet scuro, camino bifacciale e pavimento marrone
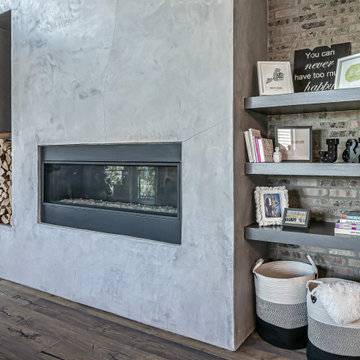
The family room has a cement fireplace wall which extends 20' high. All that was needed was to paint the white floating shelves a deep charcoal, add the wood and some large baskets for blankets and toys.
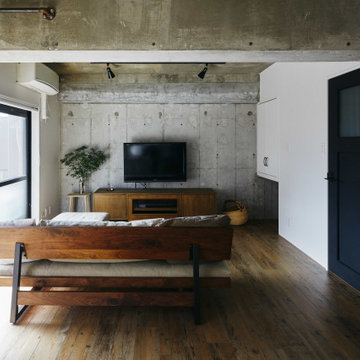
コンクリートをむき出しにした無骨なLDK.
Foto di un soggiorno industriale di medie dimensioni e aperto con sala formale, pareti grigie, parquet scuro, TV a parete e pavimento marrone
Foto di un soggiorno industriale di medie dimensioni e aperto con sala formale, pareti grigie, parquet scuro, TV a parete e pavimento marrone
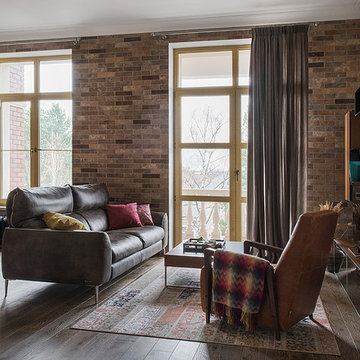
Мелекесцева Ольга
Foto di un soggiorno industriale di medie dimensioni e aperto con sala formale, pareti multicolore, pavimento marrone, parquet scuro e TV autoportante
Foto di un soggiorno industriale di medie dimensioni e aperto con sala formale, pareti multicolore, pavimento marrone, parquet scuro e TV autoportante
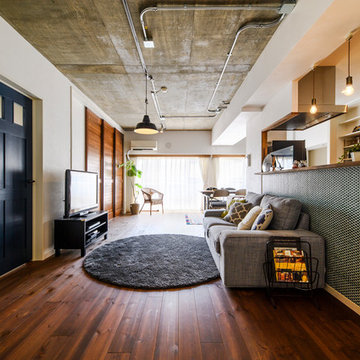
Foto di un soggiorno industriale aperto con pareti bianche, parquet scuro, TV autoportante e pavimento marrone
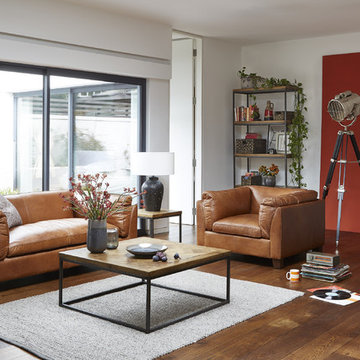
Handcrafted from oak and iron, our striking Kaleng collection combines industrial design with traditional craftsmanship. Each piece of parquetry is expertly placed by hand, giving it an endearing hand finished touch.
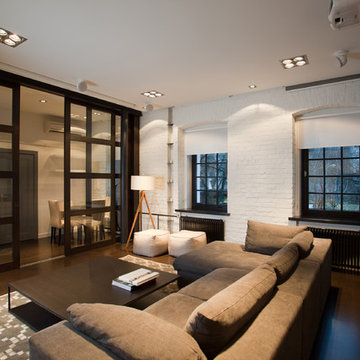
Ispirazione per un piccolo soggiorno industriale aperto con pareti bianche e parquet scuro
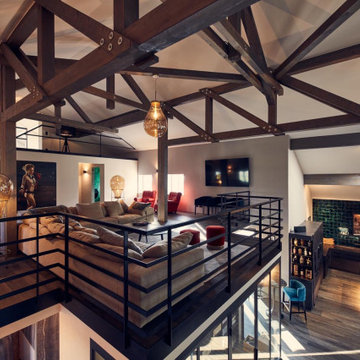
Verkostung von Wein und Wagyu in ansprechendem Ambiente. Aus einer Komposition von Metall, Holz und Rohstahl, Stein und Stoffen,
hochwertigen Geräten sowie verschiedenen Handwerkstechniken und Haptiken
an den Fronten, geschmackvollen Accessoires und gemütlichem Sitzmobiliar entstand
auf dem Westerberger Fullblood Hof ein besonderes, einladendes Unikat. Der begehbare Weinkühlschrank durch seine Isoliergläser, eingefasst in Rohstahlrahmen ein Hingucker.
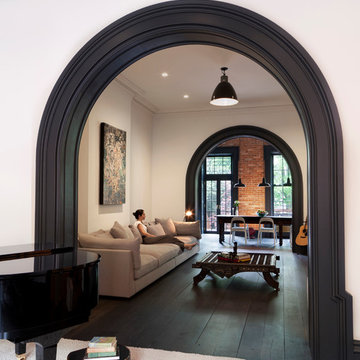
Rachael Stollar
Esempio di un soggiorno industriale di medie dimensioni e aperto con pareti bianche e parquet scuro
Esempio di un soggiorno industriale di medie dimensioni e aperto con pareti bianche e parquet scuro
Soggiorni industriali con parquet scuro - Foto e idee per arredare
11
