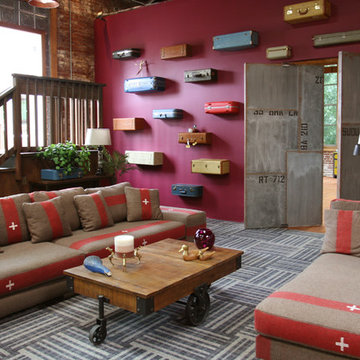Soggiorni industriali con pareti rosse - Foto e idee per arredare
Filtra anche per:
Budget
Ordina per:Popolari oggi
1 - 20 di 165 foto
1 di 3

Дизайнеры: Анна Пустовойтова (студия @annalenadesign) и Екатерина Ковальчук (@katepundel). Фотограф: Денис Васильев. Плитка из старого кирпича и монтаж кирпичной кладки: BrickTiles.Ru. Интерьер опубликован в журнале AD в 2018-м году (№175, август).

Photos by Julia Robbs for Homepolish
Foto di un soggiorno industriale aperto con pareti rosse, pavimento in cemento, pavimento grigio e TV a parete
Foto di un soggiorno industriale aperto con pareti rosse, pavimento in cemento, pavimento grigio e TV a parete
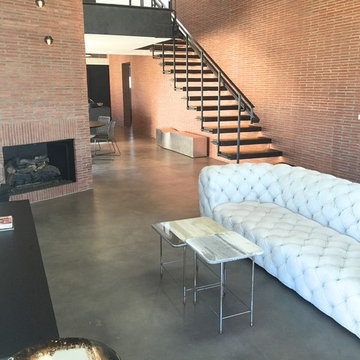
poured brand new concrete then came in and stained and sealed the concrete.
Idee per un grande soggiorno industriale stile loft con sala formale, pareti rosse, pavimento in cemento, camino classico, cornice del camino in mattoni e pavimento grigio
Idee per un grande soggiorno industriale stile loft con sala formale, pareti rosse, pavimento in cemento, camino classico, cornice del camino in mattoni e pavimento grigio

Photography by Braden Gunem
Project by Studio H:T principal in charge Brad Tomecek (now with Tomecek Studio Architecture). This project questions the need for excessive space and challenges occupants to be efficient. Two shipping containers saddlebag a taller common space that connects local rock outcroppings to the expansive mountain ridge views. The containers house sleeping and work functions while the center space provides entry, dining, living and a loft above. The loft deck invites easy camping as the platform bed rolls between interior and exterior. The project is planned to be off-the-grid using solar orientation, passive cooling, green roofs, pellet stove heating and photovoltaics to create electricity.

Photography-Hedrich Blessing
Glass House:
The design objective was to build a house for my wife and three kids, looking forward in terms of how people live today. To experiment with transparency and reflectivity, removing borders and edges from outside to inside the house, and to really depict “flowing and endless space”. To construct a house that is smart and efficient in terms of construction and energy, both in terms of the building and the user. To tell a story of how the house is built in terms of the constructability, structure and enclosure, with the nod to Japanese wood construction in the method in which the concrete beams support the steel beams; and in terms of how the entire house is enveloped in glass as if it was poured over the bones to make it skin tight. To engineer the house to be a smart house that not only looks modern, but acts modern; every aspect of user control is simplified to a digital touch button, whether lights, shades/blinds, HVAC, communication/audio/video, or security. To develop a planning module based on a 16 foot square room size and a 8 foot wide connector called an interstitial space for hallways, bathrooms, stairs and mechanical, which keeps the rooms pure and uncluttered. The base of the interstitial spaces also become skylights for the basement gallery.
This house is all about flexibility; the family room, was a nursery when the kids were infants, is a craft and media room now, and will be a family room when the time is right. Our rooms are all based on a 16’x16’ (4.8mx4.8m) module, so a bedroom, a kitchen, and a dining room are the same size and functions can easily change; only the furniture and the attitude needs to change.
The house is 5,500 SF (550 SM)of livable space, plus garage and basement gallery for a total of 8200 SF (820 SM). The mathematical grid of the house in the x, y and z axis also extends into the layout of the trees and hardscapes, all centered on a suburban one-acre lot.
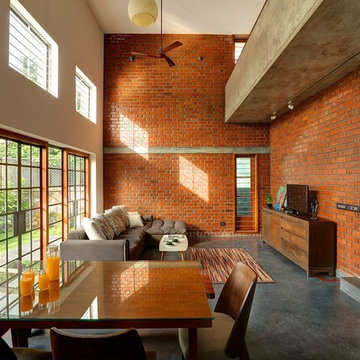
Esempio di un soggiorno industriale aperto con pareti rosse, pavimento in cemento, TV autoportante e pavimento grigio

Living Room (AFTER)
Ispirazione per un soggiorno industriale aperto con pareti rosse, parquet chiaro, TV a parete e pavimento beige
Ispirazione per un soggiorno industriale aperto con pareti rosse, parquet chiaro, TV a parete e pavimento beige

Foto di un piccolo soggiorno industriale aperto con pavimento in legno massello medio, sala formale, pareti rosse, nessun camino e nessuna TV
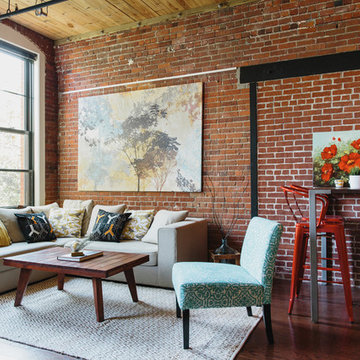
Once upon a time, Mark, Peter and little French Bulldog Milo had a shiny, bright brand new apartment and grand dreams of a beautiful layout. Read the whole story on the Homepolish Mag ➜ http://hmpl.sh/boston_loft
Photographer: Joyelle West
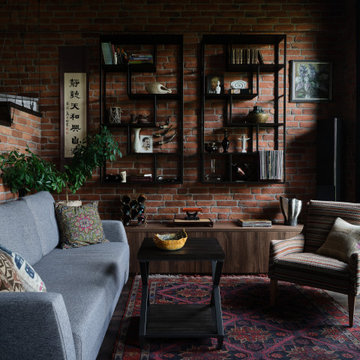
Esempio di un soggiorno industriale di medie dimensioni con pareti in mattoni, pareti rosse, parquet scuro e pavimento marrone

Диван в центре гостиной отлично зонирует пространство. При этом не Делает его невероятно уютным.
Ispirazione per un soggiorno industriale di medie dimensioni e aperto con sala formale, pareti rosse, parquet scuro, TV autoportante, pavimento marrone e pareti in mattoni
Ispirazione per un soggiorno industriale di medie dimensioni e aperto con sala formale, pareti rosse, parquet scuro, TV autoportante, pavimento marrone e pareti in mattoni

Interior Design by Materials + Methods Design.
Immagine di un soggiorno industriale aperto con pareti rosse, pavimento in cemento, TV autoportante, pavimento grigio, travi a vista, soffitto in legno e pareti in mattoni
Immagine di un soggiorno industriale aperto con pareti rosse, pavimento in cemento, TV autoportante, pavimento grigio, travi a vista, soffitto in legno e pareti in mattoni
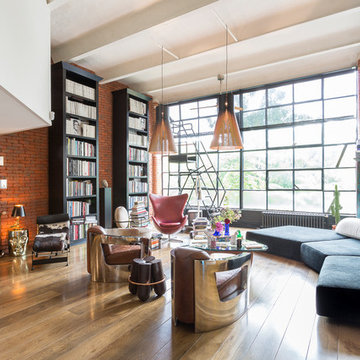
Idee per un soggiorno industriale aperto con libreria, pareti rosse, parquet scuro e pavimento marrone
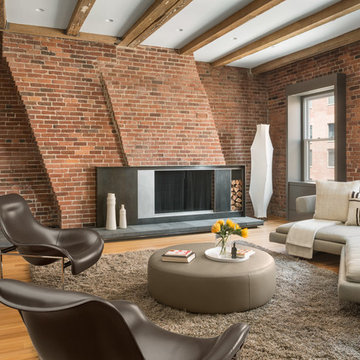
Trent Bell
Ispirazione per un soggiorno industriale con sala formale, pareti rosse, parquet chiaro e camino lineare Ribbon
Ispirazione per un soggiorno industriale con sala formale, pareti rosse, parquet chiaro e camino lineare Ribbon
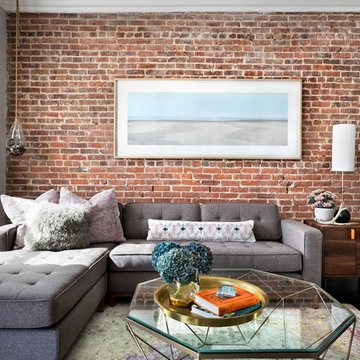
Photo by Jason Madera.
Ispirazione per un soggiorno industriale aperto con pareti rosse e parquet scuro
Ispirazione per un soggiorno industriale aperto con pareti rosse e parquet scuro
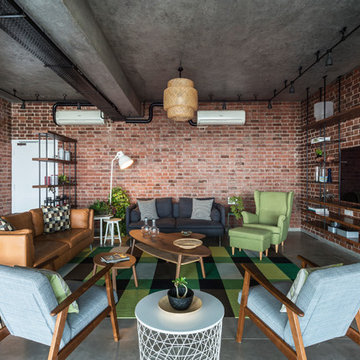
Sebastian Zachariah & Ira Gosalia ( Photographix)
Ispirazione per un soggiorno industriale aperto con pareti rosse, pavimento in cemento, nessun camino, TV a parete, pavimento grigio e tappeto
Ispirazione per un soggiorno industriale aperto con pareti rosse, pavimento in cemento, nessun camino, TV a parete, pavimento grigio e tappeto
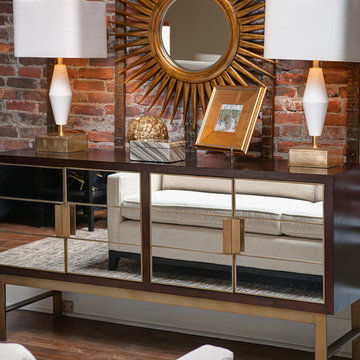
Immagine di un soggiorno industriale aperto con pareti rosse, parquet scuro, nessun camino e nessuna TV
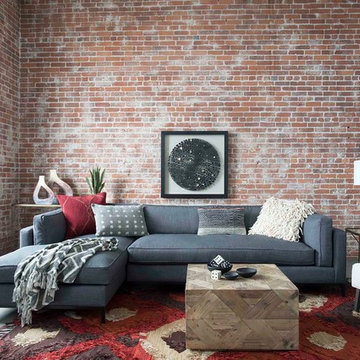
Immagine di un soggiorno industriale con pareti rosse, pavimento in cemento, nessun camino e tappeto
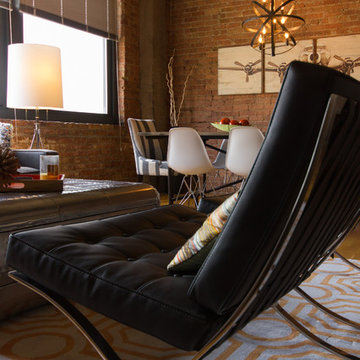
A bold black leather chair sit atop a grey and orange wool rug to create a dedicated zone for the living room of this Chicago loft
Foto di un soggiorno industriale di medie dimensioni e aperto con sala formale, pareti rosse, parquet chiaro, nessun camino e TV a parete
Foto di un soggiorno industriale di medie dimensioni e aperto con sala formale, pareti rosse, parquet chiaro, nessun camino e TV a parete
Soggiorni industriali con pareti rosse - Foto e idee per arredare
1
