Soggiorni industriali con cornice del camino in pietra - Foto e idee per arredare
Filtra anche per:
Budget
Ordina per:Popolari oggi
81 - 100 di 286 foto
1 di 3
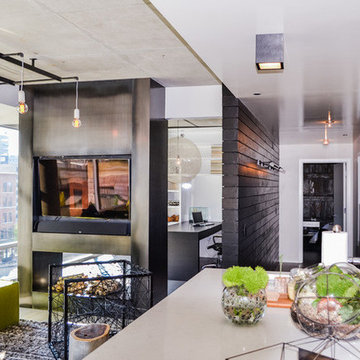
To give this condo a more prominent entry hallway, our team designed a large wooden paneled wall made of Brazilian plantation wood, that ran perpendicular to the front door. The paneled wall.
To further the uniqueness of this condo, we added a sophisticated wall divider in the middle of the living space, separating the living room from the home office. This divider acted as both a television stand, bookshelf, and fireplace.
The floors were given a creamy coconut stain, which was mixed and matched to form a perfect concoction of slate grays and sandy whites.
The kitchen, which is located just outside of the living room area, has an open-concept design. The kitchen features a large kitchen island with white countertops, stainless steel appliances, large wooden cabinets, and bar stools.
Project designed by Skokie renovation firm, Chi Renovation & Design. They serve the Chicagoland area, and it's surrounding suburbs, with an emphasis on the North Side and North Shore. You'll find their work from the Loop through Lincoln Park, Skokie, Evanston, Wilmette, and all of the way up to Lake Forest.
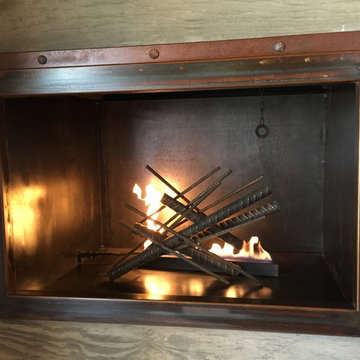
Esempio di un soggiorno industriale con pareti beige, pavimento in legno massello medio, camino classico, cornice del camino in pietra e pavimento marrone
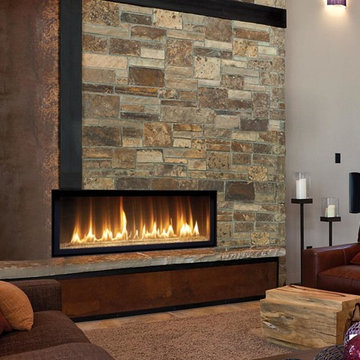
Immagine di un soggiorno industriale con pareti bianche, camino classico e cornice del camino in pietra
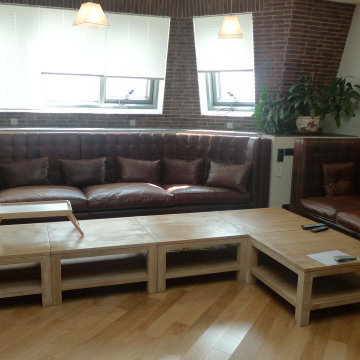
Лофт 200 м2.
Большая квартира расположена на бывшем техническом этаже современного жилого дома. Заказчиком являлся молодой человек, который поставил перед архитектором множество не стандартных задач. При проектировании были решены достаточно сложные задачи устройства световых фонарей в крыше, увеличения имеющихся оконных проёмов. Благодаря этому, пространство стало совершенно уникальным. В квартире появился живой камин, водопад, настоящая баня на дровах, спортзал со специальным покрытием пола. На полах и в оформлении стен санузлов использована метлахская плитка с традиционным орнаментом. Мебель выполнена в основном по индивидуальному проекту.
Технические решения, принятые при проектировании данного объекта, также стандартными не назовёшь. Здесь сложная система вентиляции, гидро и звукоизоляции, особенные приёмы при устройстве электрики и слаботочных сетей.
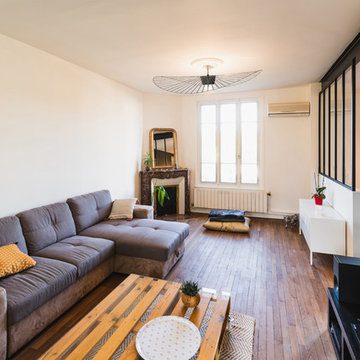
Foto di un soggiorno industriale di medie dimensioni e chiuso con pareti bianche, pavimento in legno massello medio, camino ad angolo, cornice del camino in pietra, TV autoportante e pavimento marrone
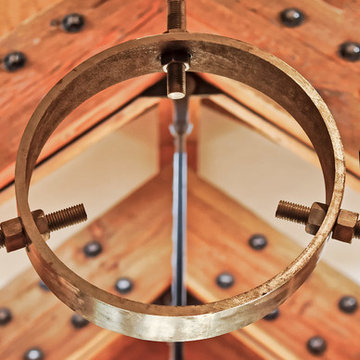
Steel Collar Tie Circle - Design by Trilogy Partners
Photo Credit: Michael Yearout
Foto di un grande soggiorno industriale aperto con pavimento in legno massello medio, sala formale, camino classico, cornice del camino in pietra e nessuna TV
Foto di un grande soggiorno industriale aperto con pavimento in legno massello medio, sala formale, camino classico, cornice del camino in pietra e nessuna TV
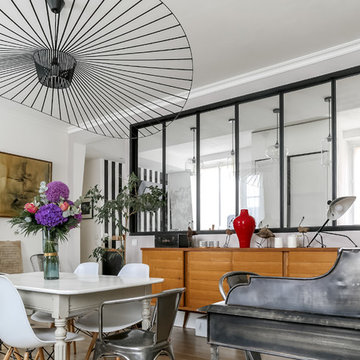
Ispirazione per un soggiorno industriale di medie dimensioni e aperto con pareti bianche, pavimento in legno massello medio, camino classico e cornice del camino in pietra
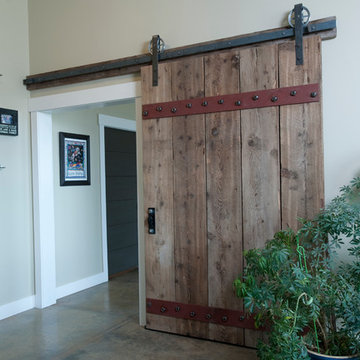
Barn door made out of salvaged wood and metal from old trusses
Photography by Lynn Donaldson
Immagine di un grande soggiorno industriale aperto con pareti grigie, pavimento in cemento, camino bifacciale, cornice del camino in pietra e nessuna TV
Immagine di un grande soggiorno industriale aperto con pareti grigie, pavimento in cemento, camino bifacciale, cornice del camino in pietra e nessuna TV
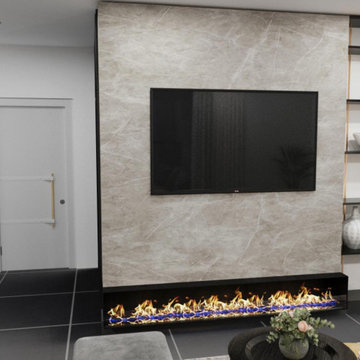
Open living room
Idee per un piccolo soggiorno industriale aperto con pareti bianche, camino lineare Ribbon, cornice del camino in pietra, TV a parete e pavimento nero
Idee per un piccolo soggiorno industriale aperto con pareti bianche, camino lineare Ribbon, cornice del camino in pietra, TV a parete e pavimento nero
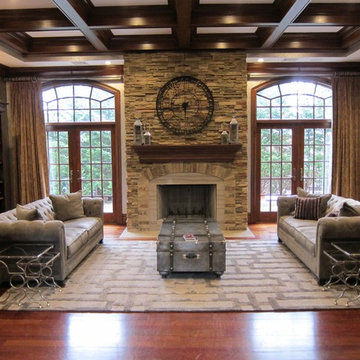
Idee per un grande soggiorno industriale chiuso con pareti beige, parquet scuro, camino classico e cornice del camino in pietra
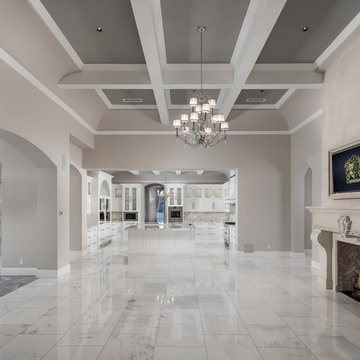
World Renowned Architecture Firm Fratantoni Design created this beautiful home! They design home plans for families all over the world in any size and style. They also have in-house Interior Designer Firm Fratantoni Interior Designers and world class Luxury Home Building Firm Fratantoni Luxury Estates! Hire one or all three companies to design and build and or remodel your home!
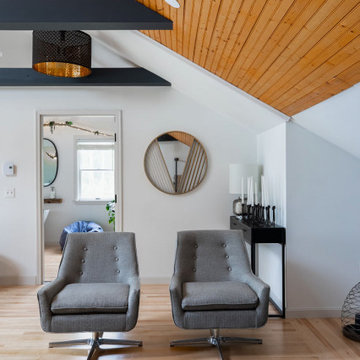
Creating an open space for entertaining in the garage apartment was a must for family visiting or guests renting the loft.
Idee per un soggiorno industriale di medie dimensioni e stile loft con pareti bianche, parquet chiaro, stufa a legna, cornice del camino in pietra, TV a parete e travi a vista
Idee per un soggiorno industriale di medie dimensioni e stile loft con pareti bianche, parquet chiaro, stufa a legna, cornice del camino in pietra, TV a parete e travi a vista
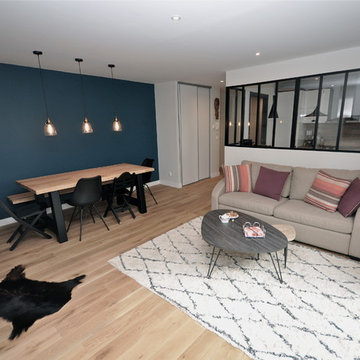
Foto di un grande soggiorno industriale chiuso con pareti blu, parquet chiaro, camino classico, cornice del camino in pietra e pavimento beige
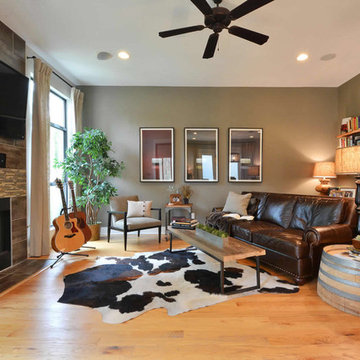
Foto di un grande soggiorno industriale aperto con parquet chiaro, camino classico, cornice del camino in pietra, TV a parete e pareti marroni
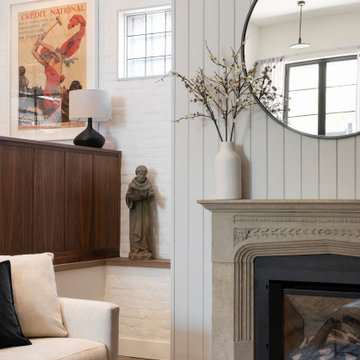
The vintage limestone mantle was sourced by the owner, the gas fireplace insert was custom fit. The banquette is visible to the left.
Idee per un soggiorno industriale di medie dimensioni e stile loft con libreria, pareti grigie, parquet chiaro, camino classico, cornice del camino in pietra e pannellatura
Idee per un soggiorno industriale di medie dimensioni e stile loft con libreria, pareti grigie, parquet chiaro, camino classico, cornice del camino in pietra e pannellatura
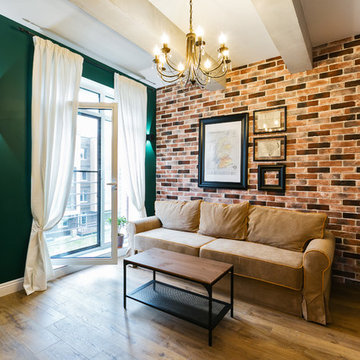
Ильина Лаура
Immagine di un piccolo soggiorno industriale stile loft con pareti verdi, pavimento in laminato, camino lineare Ribbon, cornice del camino in pietra e pavimento marrone
Immagine di un piccolo soggiorno industriale stile loft con pareti verdi, pavimento in laminato, camino lineare Ribbon, cornice del camino in pietra e pavimento marrone
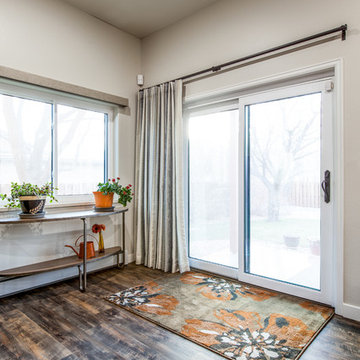
New flooring and paint open the living room to pops of orange and durable, washable drapery for privacy and thermal qualities.
Immagine di un soggiorno industriale di medie dimensioni e aperto con parquet scuro, pavimento grigio, sala della musica, pareti beige, camino classico, cornice del camino in pietra e TV a parete
Immagine di un soggiorno industriale di medie dimensioni e aperto con parquet scuro, pavimento grigio, sala della musica, pareti beige, camino classico, cornice del camino in pietra e TV a parete
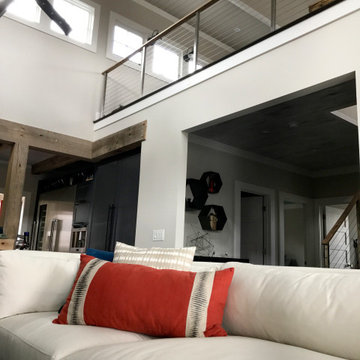
Lake living at its finest. This custom built home situated on Hyco lake has a very open floor plan. The overall footprint of the house is not enormous but the space is very well designed to accentuate the views and nature. This living room face is the lake and is centered around a large stone fireplace open to the kitchen.
This view is from the loft… Looking down on the first floor.
Design items of note
- over dyed vintage area rug
- custom made triple ottoman coffe table fabricated with a hide top
- oversized sectional in performance fabric
- custom printed paint swiped fabric for drapery panels
- concrete “sharing” hands end table
- leather chair
Probably one of the most distinctive design features of the space are the two oversized cross chandeliers fabricated from iron. These distinctive light fixtures set off the industrial vibe and add a fun sculptural aspect to the space
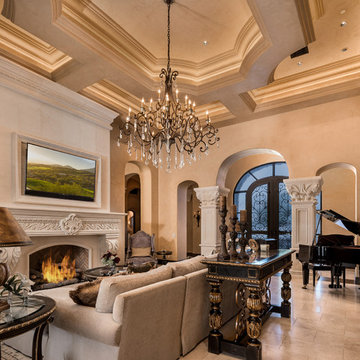
World Renowned Architecture Firm Fratantoni Design created this beautiful home! They design home plans for families all over the world in any size and style. They also have in-house Interior Designer Firm Fratantoni Interior Designers and world class Luxury Home Building Firm Fratantoni Luxury Estates! Hire one or all three companies to design and build and or remodel your home!
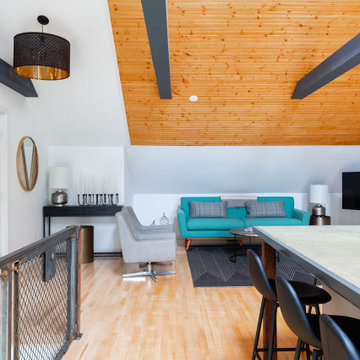
Creating an open space for entertaining in the garage apartment was a must for family visiting or guests renting the loft.
The custom railing on the stairs compliments other custom designed industrial style pieces throughout.
Soggiorni industriali con cornice del camino in pietra - Foto e idee per arredare
5