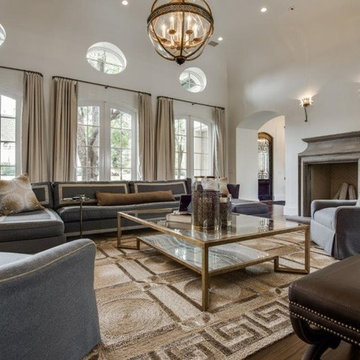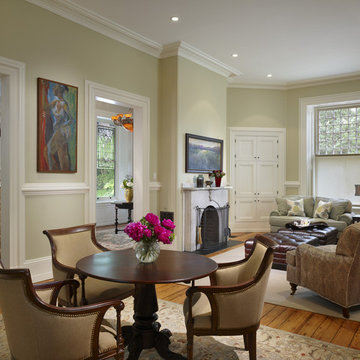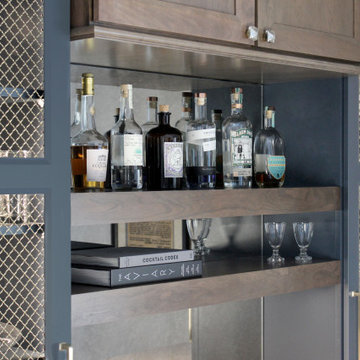Soggiorni grigi - Foto e idee per arredare
Ordina per:Popolari oggi
21 - 40 di 27.753 foto

Step into a living room with classical style and greek inspired elements.
Foto di un grande soggiorno classico chiuso con pareti bianche, parquet scuro, camino classico, libreria, TV a parete, cornice del camino in pietra e pavimento marrone
Foto di un grande soggiorno classico chiuso con pareti bianche, parquet scuro, camino classico, libreria, TV a parete, cornice del camino in pietra e pavimento marrone

Photographer: Terri Glanger
Esempio di un soggiorno contemporaneo aperto con pareti gialle, pavimento in legno massello medio, nessuna TV, pavimento arancione, camino classico e cornice del camino in cemento
Esempio di un soggiorno contemporaneo aperto con pareti gialle, pavimento in legno massello medio, nessuna TV, pavimento arancione, camino classico e cornice del camino in cemento

Photograph by Art Gray
Idee per un soggiorno moderno di medie dimensioni e aperto con libreria, pareti bianche, pavimento in cemento, camino classico, cornice del camino piastrellata, nessuna TV e pavimento grigio
Idee per un soggiorno moderno di medie dimensioni e aperto con libreria, pareti bianche, pavimento in cemento, camino classico, cornice del camino piastrellata, nessuna TV e pavimento grigio

Photography: Barry Halkin
Esempio di un soggiorno chic con pareti beige, pavimento in legno massello medio e camino classico
Esempio di un soggiorno chic con pareti beige, pavimento in legno massello medio e camino classico

Design by Emily Ruddo of Armonia Decors. Photographed by Meghan Beierle-O'Brien. Benjamin Moore Classic Gray paint
Quadrille Ikat fabric. William Sonoma Mirror

Ispirazione per un grande soggiorno design aperto con pareti bianche, parquet chiaro, camino classico, cornice del camino in pietra, TV a parete, travi a vista e pareti in perlinato

Esempio di un ampio soggiorno minimalista aperto con sala formale, pareti grigie, moquette, camino lineare Ribbon, cornice del camino in pietra, TV a parete, pavimento grigio e soffitto a volta

Our clients in Tower Lakes, IL, needed more storage and functionality from their kitchen. They were primarily focused on finding the right combination of cabinets, shelves, and drawers that fit all their cookware, flatware, and appliances. They wanted a brighter, bigger space with a natural cooking flow and plenty of storage. Soffits and crown molding needed to be removed to make the kitchen feel larger. Redesign elements included: relocating the fridge, adding a baking station and coffee bar, and placing the microwave in the kitchen island.
Advance Design Studio’s Claudia Pop offered functional, creative, and unique solutions to the homeowners’ problems. Our clients wanted a unique kitchen that was not completely white, a balance of design and function. Claudia offered functional, creative, and unique solutions to Chad and Karen’s kitchen design challenges. The first thing to go was soffits. Today, most kitchens can benefit from the added height and space; removing soffits is nearly always step one. Steely gray-blue was the color of choice for a freshly unique look bringing a sophisticated-looking space to wrap around the fresh new kitchen. Cherry cabinetry in a true brown stain compliments the stormy accents with sharp contrasting white Cambria quartz top balancing out the space with a dramatic flair.
“We wanted something unique and special in this space, something none of the neighbors would have,” said Claudia.
The dramatic veined Cambria countertops continue upward into a backsplash behind three complimentary open shelves. These countertops provide visual texture and movement in the kitchen. The kitchen includes two larder cabinets for both the coffee bar and baking station. The kitchen is now functional and unique in design.
“When we design a new kitchen space, as designers, we are always looking for ways to balance interesting design elements with practical functionality,” Claudia said. “This kitchen’s new design is not only way more functional but is stunning in a way a piece of art can catch one’s attention.”
Decorative mullions with mirrored inserts sit atop dual sentinel pantries flanking the new refrigerator, while a 48″ dual fuel Wolf range replaced the island cooktop and double oven. The new microwave is cleverly hidden within the island, eliminating the cluttered counter and attention-grabbing wall of stainless steel from the previous space.
The family room was completely renovated, including a beautifully functional entertainment bar with the same combination of woods and stone as the kitchen and coffee bar. Mesh inserts instead of plain glass add visual texture while revealing pristine glassware. Handcrafted built-ins surround the fireplace.
The beautiful and efficient design created by designer Claudia transitioned directly to the installation team seamlessly, much like the basement project experience Chad and Karen enjoyed previously.
“We definitely will and have recommended Advance Design Studio to friends who are looking to embark on a project small or large,” Karen said.
“Everything that was designed and built exactly how we envisioned it, and we are really enjoying it to its full potential,” Karen said.
Our award-winning design team would love to create a beautiful, functional, and spacious place for you and your family. With our “Common Sense Remodeling” approach, the process of renovating your home has never been easier. Contact us today at 847-665-1711 or schedule an appointment.

Light and Airy! Fresh and Modern Architecture by Arch Studio, Inc. 2021
Idee per un soggiorno tradizionale di medie dimensioni e aperto con sala formale, pareti bianche, pavimento in legno massello medio, camino classico, cornice del camino in intonaco, nessuna TV e pavimento grigio
Idee per un soggiorno tradizionale di medie dimensioni e aperto con sala formale, pareti bianche, pavimento in legno massello medio, camino classico, cornice del camino in intonaco, nessuna TV e pavimento grigio

We took advantage of the double volume ceiling height in the living room and added millwork to the stone fireplace, a reclaimed wood beam and a gorgeous, chandelier. The sliding doors lead out to the sundeck and the lake beyond. TV's mounted above fireplaces tend to be a little high for comfortable viewing from the sofa, so this tv is mounted on a pull down bracket for use when the fireplace is not turned on. Floating white oak shelves replaced upper cabinets above the bar area.

Ispirazione per un soggiorno country aperto con pareti bianche, pavimento in legno massello medio, camino classico, cornice del camino in mattoni, TV a parete, pavimento marrone, travi a vista e soffitto a volta

This large family home in Brockley had incredible proportions & beautiful period details, which the owners lovingly restored and which we used as the focus of the redecoration. A mix of muted colours & traditional shapes contrast with bolder deep blues, black, mid-century furniture & contemporary patterns.

I used soft arches, warm woods, and loads of texture to create a warm and sophisticated yet casual space.
Idee per un soggiorno country di medie dimensioni con pareti bianche, pavimento in legno massello medio, camino classico, cornice del camino in intonaco, soffitto a volta e pareti in perlinato
Idee per un soggiorno country di medie dimensioni con pareti bianche, pavimento in legno massello medio, camino classico, cornice del camino in intonaco, soffitto a volta e pareti in perlinato

A custom entertainment unit was designed to be a focal point in the Living Room. A centrally placed gas fireplace visually anchors the room, with an generous offering of storage cupboards & shelves above. The large-panel cupboard doors slide across the open shelving to reveal a hidden TV alcove.
Photo by Dave Kulesza.

Custom built-ins offer plenty of shelves and storage for records, books, and trinkets from travels.
Esempio di un grande soggiorno minimalista aperto con libreria, pareti bianche, pavimento in gres porcellanato, camino classico, cornice del camino piastrellata, TV a parete e pavimento nero
Esempio di un grande soggiorno minimalista aperto con libreria, pareti bianche, pavimento in gres porcellanato, camino classico, cornice del camino piastrellata, TV a parete e pavimento nero

View of the open concept kitchen and living room space of the modern Lakeshore house in Sagle, Idaho.
The all white kitchen on the left has maple paint grade shaker cabinets are finished in Sherwin Willams "High Reflective White" allowing the natural light from the view of the water to brighter the entire room. Cabinet pulls are Top Knobs black bar pull.
A 36" Thermardor hood is finished with 6" wood paneling and stained to match the clients decorative mirror. All other appliances are stainless steel: GE Cafe 36" gas range, GE Cafe 24" dishwasher, and Zephyr Presrv Wine Refrigerator (not shown). The GE Cafe 36" french door refrigerator includes a Keurig K-Cup coffee brewing feature.
Kitchen counters are finished with Pental Quartz in "Misterio," and backsplash is 4"x12" white subway tile from Vivano Marmo. Pendants over the raised counter are Chloe Lighting Walter Industrial. Kitchen sink is Kohler Vault with Kohler Simplice faucet in black.
In the living room area, the wood burning stove is a Blaze King Boxer (24"), installed on a raised hearth using the same wood paneling as the range hood. The raised hearth is capped with black quartz to match the finish of the United Flowteck stone tile surround. A flat screen TV is wall mounted to the right of the fireplace.
Flooring is laminated wood by Marion Way in Drift Lane "Daydream Chestnut". Walls are finished with Sherwin Williams "Snowbound" in eggshell. Baseboard and trim are finished in Sherwin Williams "High Reflective White."

What began as a renovation project morphed into a new house, driven by the natural beauty of the site.
The new structures are perfectly aligned with the coastline, and take full advantage of the views of ocean, islands, and shoals. The location is within walking distance of town and its amenities, yet miles away in the privacy it affords. The house is nestled on a nicely wooded lot, giving the residence screening from the street, with an open meadow leading to the ocean on the rear of the lot.
The design concept was driven by the serenity of the site, enhanced by textures of trees, plantings, sand and shoreline. The newly constructed house sits quietly in a location advantageously positioned to take full advantage of natural light and solar orientations. The visual calm is enhanced by the natural material: stone, wood, and metal throughout the home.
The main structures are comprised of traditional New England forms, with modern connectors serving to unify the structures. Each building is equally suited for single floor living, if that future needs is ever necessary. Unique too is an underground connection between main house and an outbuilding.
With their flowing connections, no room is isolated or ignored; instead each reflects a different level of privacy and social interaction.
Just as there are layers to the exterior in beach, field, forest and oceans, the inside has a layered approach. Textures in wood, stone, and neutral colors combine with the warmth of linens, wools, and metals. Personality and character of the interiors and its furnishings are tailored to the client’s lifestyle. Rooms are arranged and organized in an intersection of public and private spaces. The quiet palette within reflects the nature outside, enhanced with artwork and accessories.

Ispirazione per un grande soggiorno contemporaneo aperto con parquet chiaro, cornice del camino in pietra, pareti beige, camino lineare Ribbon, TV a parete e pavimento beige

Our busy young homeowners were looking to move back to Indianapolis and considered building new, but they fell in love with the great bones of this Coppergate home. The home reflected different times and different lifestyles and had become poorly suited to contemporary living. We worked with Stacy Thompson of Compass Design for the design and finishing touches on this renovation. The makeover included improving the awkwardness of the front entrance into the dining room, lightening up the staircase with new spindles, treads and a brighter color scheme in the hall. New carpet and hardwoods throughout brought an enhanced consistency through the first floor. We were able to take two separate rooms and create one large sunroom with walls of windows and beautiful natural light to abound, with a custom designed fireplace. The downstairs powder received a much-needed makeover incorporating elegant transitional plumbing and lighting fixtures. In addition, we did a complete top-to-bottom makeover of the kitchen, including custom cabinetry, new appliances and plumbing and lighting fixtures. Soft gray tile and modern quartz countertops bring a clean, bright space for this family to enjoy. This delightful home, with its clean spaces and durable surfaces is a textbook example of how to take a solid but dull abode and turn it into a dream home for a young family.

Immagine di un grande soggiorno country aperto con pareti bianche, pavimento in legno massello medio, camino classico, cornice del camino in pietra, TV a parete e pavimento marrone
Soggiorni grigi - Foto e idee per arredare
2