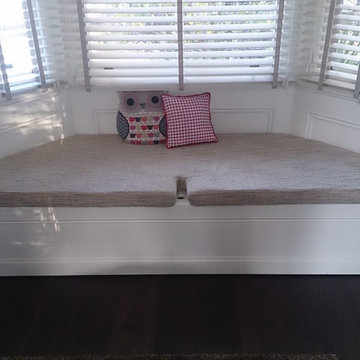Soggiorni grigi - Foto e idee per arredare
Ordina per:Popolari oggi
121 - 140 di 12.651 foto
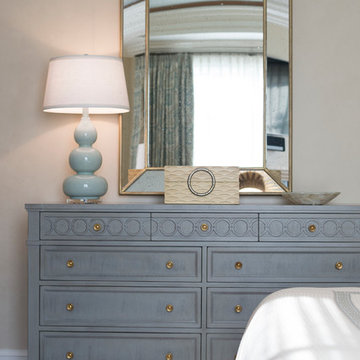
Esempio di un soggiorno tradizionale di medie dimensioni e aperto con pareti beige, parquet scuro e nessun camino

Walls were painted with 1' stripes. Floating shelves were added to back walls. Brick fireplace was painted white. TV was mounted over the mantel. Custom made 4x4' reclaimed wood coffee table was paired with a Ethan Allen leather sectional and chair/ottoman set. Paint color is Devine Ginseng.
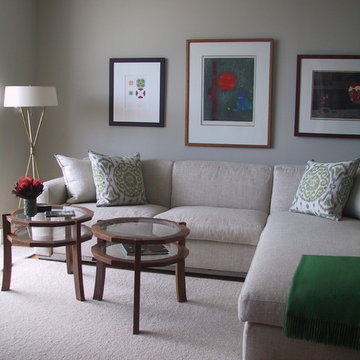
Foto di un soggiorno contemporaneo chiuso e di medie dimensioni con parquet chiaro, nessun camino, pareti grigie, sala formale, nessuna TV e pavimento beige

To dwell and establish connections with a place is a basic human necessity often combined, amongst other things, with light and is performed in association with the elements that generate it, be they natural or artificial. And in the renovation of this purpose-built first floor flat in a quiet residential street in Kennington, the use of light in its varied forms is adopted to modulate the space and create a brand new dwelling, adapted to modern living standards.
From the intentionally darkened entrance lobby at the lower ground floor – as seen in Mackintosh’s Hill House – one is led to a brighter upper level where the insertion of wide pivot doors creates a flexible open plan centred around an unfinished plaster box-like pod. Kitchen and living room are connected and use a stair balustrade that doubles as a bench seat; this allows the landing to become an extension of the kitchen/dining area - rather than being merely circulation space – with a new external view towards the landscaped terrace at the rear.
The attic space is converted: a modernist black box, clad in natural slate tiles and with a wide sliding window, is inserted in the rear roof slope to accommodate a bedroom and a bathroom.
A new relationship can eventually be established with all new and existing exterior openings, now visible from the former landing space: traditional timber sash windows are re-introduced to replace unsightly UPVC frames, and skylights are put in to direct one’s view outwards and upwards.
photo: Gianluca Maver

Children's playroom with a wall of storage for toys, books, television and a desk for two. Feature uplighting to top of bookshelves and underside of shelves over desk. Red gloss desktop for a splash of colour. Wall unit in all laminate. Designed to be suitable for all ages from toddlers to teenagers.
Photography by [V] Style+ Imagery
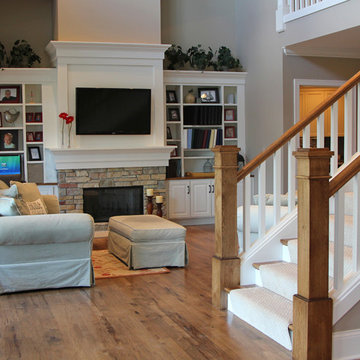
This home was built by Lowell Management. Todd Cauffman was the architect, Peggy Helgeson from Geneva Cabinet and Bella Tile and Stone. Beth Welsh Interior Changes
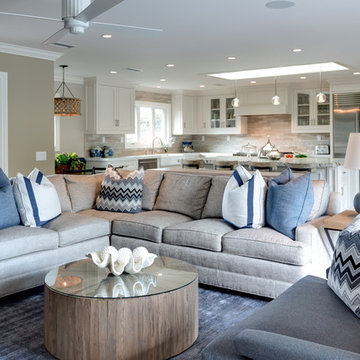
Photo by Rod Foster
Foto di un soggiorno tradizionale di medie dimensioni e aperto con sala formale, pareti beige, parquet chiaro, nessun camino, nessuna TV e pavimento beige
Foto di un soggiorno tradizionale di medie dimensioni e aperto con sala formale, pareti beige, parquet chiaro, nessun camino, nessuna TV e pavimento beige
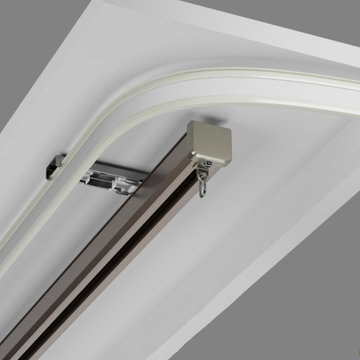
The CHRY4325 presents a diverse range of curtain tracks and valance rails, including ceiling mounted and wall mounted options. The ceiling curtain track and valance rail offer a stylish and sophisticated solution for hanging curtains. With their secure mounting on the ceiling, they provide stability and allow for seamless movement of the curtains, adding a touch of elegance to any space. The wall curtain track and valance rail offer flexibility and convenience. Easily installed on the wall, they provide reliable support for your curtains, allowing you to customize the look and functionality of your windows. Available in various colors such as white, blue, gold, and rose gold, these tracks and rails seamlessly blend with different interior styles, catering to the needs of living rooms and large windows. These curtain tracks and valance rails are suitable for hanging blackout curtains and valance.
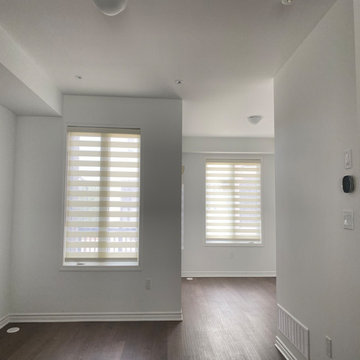
Zebra Blinds or Dual shades are in popular demand in homes. If your home is open floor plan, the preferred choice is to use the same style of blinds, curtains or shutters throughout the open area. Give your space a unified and contemporary look that is deserves! ??
#blinds #shades #shutters #windowfashion
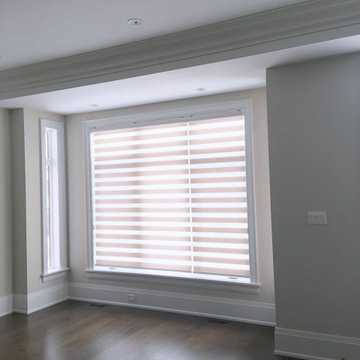
Combi Alberta II alternates between sheer and horizontal 3” tall semi-opaque/semi-sheer fabric with fine horizontal "strands" of lighter threads in a wide range of colour choices. Unbeatable prices, great quality!
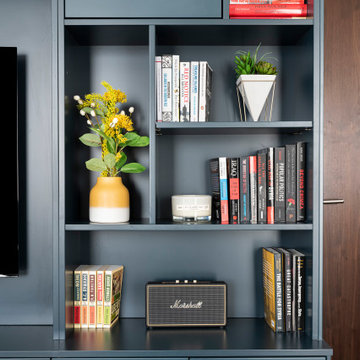
Project Battersea was all about creating a muted colour scheme but embracing bold accents to create tranquil Scandi design. The clients wanted to incorporate storage but still allow the apartment to feel bright and airy, we created a stunning bespoke TV unit for the clients for all of their book and another bespoke wardrobe in the guest bedroom. We created a space that was inviting and calming to be in.

Ispirazione per un piccolo soggiorno design con pareti grigie, pavimento con piastrelle in ceramica, TV a parete e pavimento beige
Ispirazione per un soggiorno minimalista di medie dimensioni e aperto con pareti bianche, pavimento in gres porcellanato, nessun camino e pavimento bianco
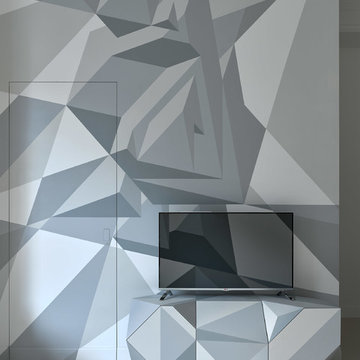
Двухкомнатная квартира площадью 84 кв м располагается на первом этаже ЖК Сколково Парк.
Проект квартиры разрабатывался с прицелом на продажу, основой концепции стало желание разработать яркий, но при этом ненавязчивый образ, при минимальном бюджете. За основу взяли скандинавский стиль, в сочетании с неожиданными декоративными элементами. С другой стороны, хотелось использовать большую часть мебели и предметов интерьера отечественных дизайнеров, а что не получалось подобрать - сделать по собственным эскизам. Единственный брендовый предмет мебели - обеденный стол от фабрики Busatto, до этого пылившийся в гараже у хозяев. Он задал тему дерева, которую мы поддержали фанерным шкафом (все секции открываются) и стенкой в гостиной с замаскированной дверью в спальню - произведено по нашим эскизам мастером из Петербурга.
Авторы - Илья и Света Хомяковы, студия Quatrobase
Строительство - Роман Виталюев
Фанера - Никита Максимов
Роспись - Алексей Kio
Фото - Сергей Ананьев
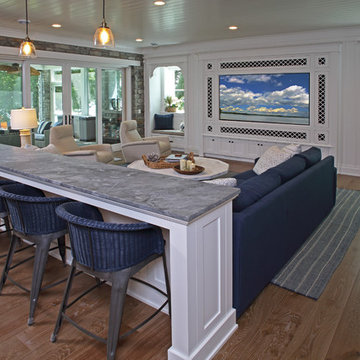
Shooting Star Photography
In Collaboration with Charles Cudd Co.
Foto di un soggiorno stile marino di medie dimensioni con pareti blu, parquet chiaro e nessun camino
Foto di un soggiorno stile marino di medie dimensioni con pareti blu, parquet chiaro e nessun camino
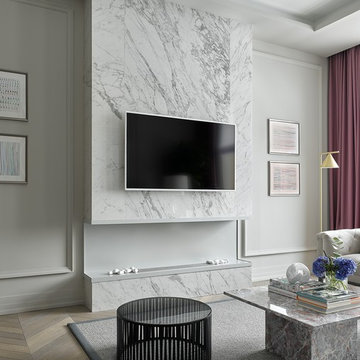
Очередной проект с любимыми дизайнерами Инной Теджоевой и Зиной Броян (дизайн-бюро Berphin Interior). Нежнейший биокамин в пилоне из светло-серого мрамора. Длина биокамина 1800мм, внутри установлен топливный блок BioKer 80см. Очаг биокамина выкрашен в RAL1036 под цвет интерьера.
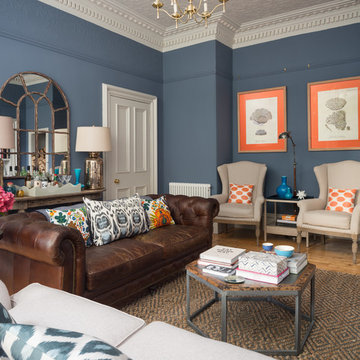
Zac and Zac
Ispirazione per un soggiorno tradizionale di medie dimensioni e chiuso con pareti blu, parquet chiaro e pavimento beige
Ispirazione per un soggiorno tradizionale di medie dimensioni e chiuso con pareti blu, parquet chiaro e pavimento beige

Esempio di un grande soggiorno industriale stile loft con libreria, pareti bianche, pavimento in cemento, cornice del camino in metallo, TV a parete e pavimento grigio
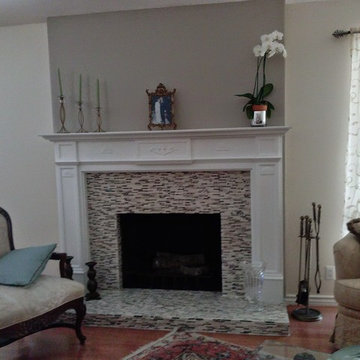
Ispirazione per un soggiorno tradizionale di medie dimensioni e chiuso con sala formale, pareti beige, parquet chiaro, camino classico, cornice del camino piastrellata, nessuna TV e pavimento marrone
Soggiorni grigi - Foto e idee per arredare
7
