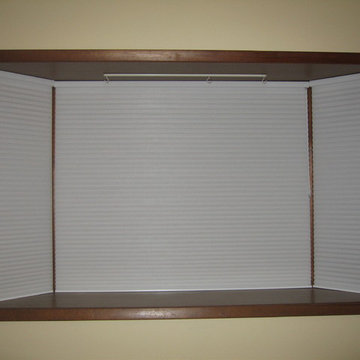Soggiorni grigi con pareti gialle - Foto e idee per arredare
Filtra anche per:
Budget
Ordina per:Popolari oggi
81 - 100 di 547 foto
1 di 3
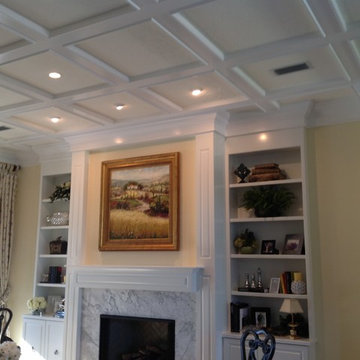
An update to a new built in gas fireplace. New mirror over fireplace mantel and artwork attached to mirror. A great look!!!
Idee per un soggiorno tradizionale di medie dimensioni con pareti gialle, camino classico e cornice del camino in pietra
Idee per un soggiorno tradizionale di medie dimensioni con pareti gialle, camino classico e cornice del camino in pietra
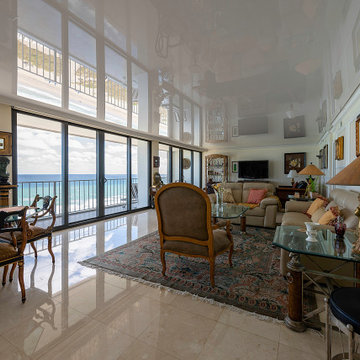
High gloss stretch ceilings can help a room look even more sophisticated than before! Check out that reflected coastline!
Idee per un grande soggiorno chic chiuso con sala formale, pareti gialle, nessuna TV, pavimento beige e soffitto in carta da parati
Idee per un grande soggiorno chic chiuso con sala formale, pareti gialle, nessuna TV, pavimento beige e soffitto in carta da parati
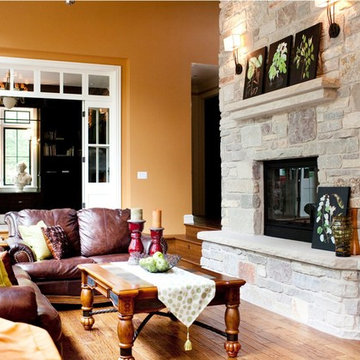
Sheridan natural thin veneer from the Quarry Mill gives this fireplace a soft and welcoming appearance. Sheridan stone’s tans, grays, and red hues create an earthy, balanced accent for your space. This natural stone veneer is cut in mostly rectangular blocks with squared ends that allow you to use the stone for large and small projects. Whole-house siding, accent walls, and chimneys are great uses for Sheridan stones. The variety of earthy colors also helps this stone blend in with your existing décor. You can use this stone to add dimension to a room, making Sheridan perfect for home and business settings.
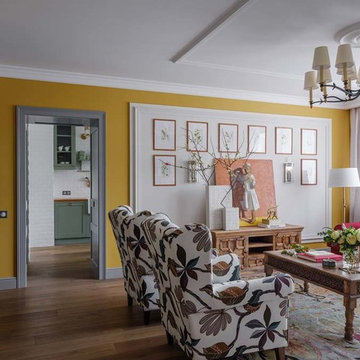
Дизайн проекта - студия Enjoy Home, стиль - Дарья Соболева, фото - Михаил Лоскутов.
Ispirazione per un piccolo soggiorno vittoriano con libreria, pareti gialle e pavimento in laminato
Ispirazione per un piccolo soggiorno vittoriano con libreria, pareti gialle e pavimento in laminato
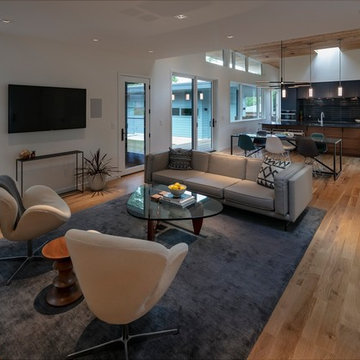
Living room
Ispirazione per un soggiorno minimalista di medie dimensioni e aperto con pareti gialle, pavimento in legno massello medio e TV a parete
Ispirazione per un soggiorno minimalista di medie dimensioni e aperto con pareti gialle, pavimento in legno massello medio e TV a parete
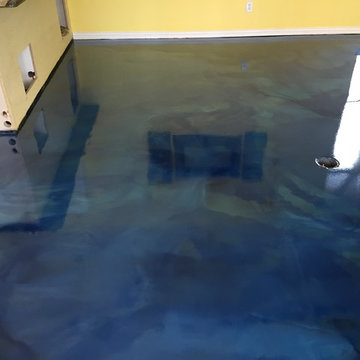
Living room done with blue metallic epoxy
Ispirazione per un soggiorno stile marino di medie dimensioni e aperto con sala formale, pareti gialle e TV a parete
Ispirazione per un soggiorno stile marino di medie dimensioni e aperto con sala formale, pareti gialle e TV a parete
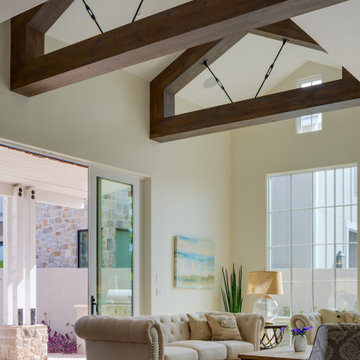
A fresh interpretation of the western farmhouse, The Sycamore, with its high pitch rooflines, custom interior trusses, and reclaimed hardwood floors offers irresistible modern warmth.
When merging the past indigenous citrus farms with today’s modern aesthetic, the result is a celebration of the Western Farmhouse. The goal was to craft a community canvas where homes exist as a supporting cast to an overall community composition. The extreme continuity in form, materials, and function allows the residents and their lives to be the focus rather than architecture. The unified architectural canvas catalyzes a sense of community rather than the singular aesthetic expression of 16 individual homes. This sense of community is the basis for the culture of The Sycamore.
The western farmhouse revival style embodied at The Sycamore features elegant, gabled structures, open living spaces, porches, and balconies. Utilizing the ideas, methods, and materials of today, we have created a modern twist on an American tradition. While the farmhouse essence is nostalgic, the cool, modern vibe brings a balance of beauty and efficiency. The modern aura of the architecture offers calm, restoration, and revitalization.
Located at 37th Street and Campbell in the western portion of the popular Arcadia residential neighborhood in Central Phoenix, the Sycamore is surrounded by some of Central Phoenix’s finest amenities, including walkable access to premier eateries such as La Grande Orange, Postino, North, and Chelsea’s Kitchen.
Project Details: The Sycamore, Phoenix, AZ
Architecture: Drewett Works
Builder: Sonora West Development
Developer: EW Investment Funding
Interior Designer: Homes by 1962
Photography: Alexander Vertikoff
Awards:
Gold Nugget Award of Merit – Best Single Family Detached Home 3,500-4,500 sq ft
Gold Nugget Award of Merit – Best Residential Detached Collection of the Year
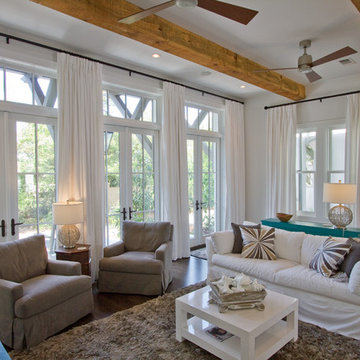
Ispirazione per un soggiorno costiero di medie dimensioni e aperto con pareti gialle, pavimento in legno massello medio, nessun camino e TV a parete
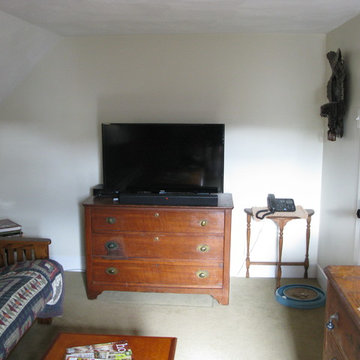
Our firm designed a new living room space out of a tired and partially finished attic room. The walls were completely redone and painted. Floors were carpeted and new lighting added. The space was painted yellow and furnished with a Victorian flavor.
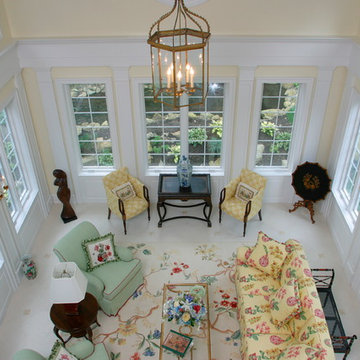
Overhead view of two story formal living room that can benefit from fade protection that window film can provide
Immagine di un grande soggiorno chic aperto con sala formale, pareti gialle, nessun camino, nessuna TV e pavimento beige
Immagine di un grande soggiorno chic aperto con sala formale, pareti gialle, nessun camino, nessuna TV e pavimento beige
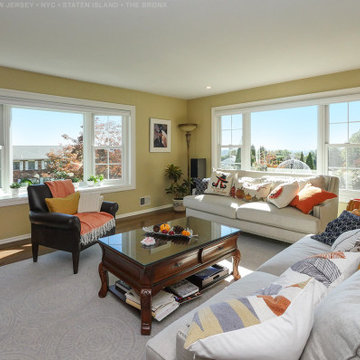
Wonderful stylish living room with new bay window and new triple window combination we installed. This large bay window includes two double hung windows with a picture window in between, and the triple window combination is set up to match, all looking superb in this large living room with wood floors, light furniture and gold colored walls. Find out more about getting new windows installed from Renewal by Andersen of New Jersey, New York City, Staten Island and The Bronx.
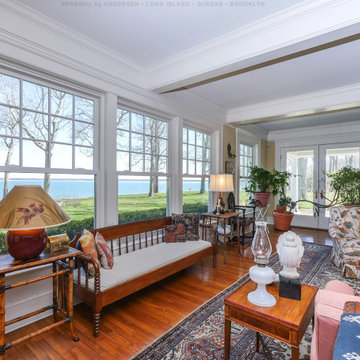
Superb and unique living room with all new windows we installed. This delightful room with stylish accents and wood floors looks awesome with this wall of new double hung windows with colonial grilles in the upper sash, all looking out onto a water view. Get started replacing your home windows with Renewal by Andersen of Long Island, Brooklyn and Queens.
Replacing your windows is just a phone call away -- Contact Us Today! 844-245-2799
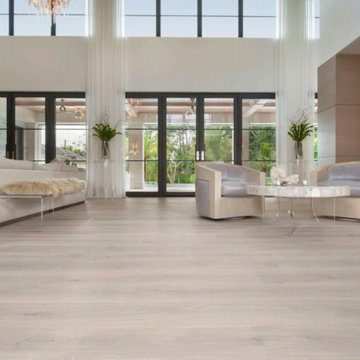
Idee per un grande soggiorno classico aperto con pareti gialle, parquet chiaro, nessun camino, TV a parete e pavimento beige

William Quarles
Immagine di un grande soggiorno chic chiuso con angolo bar, pareti gialle, parquet scuro, TV autoportante e pavimento marrone
Immagine di un grande soggiorno chic chiuso con angolo bar, pareti gialle, parquet scuro, TV autoportante e pavimento marrone
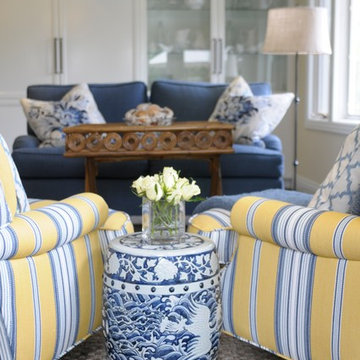
Ispirazione per un soggiorno stile marino di medie dimensioni e aperto con pareti gialle, parquet scuro, camino classico, cornice del camino in pietra e TV a parete
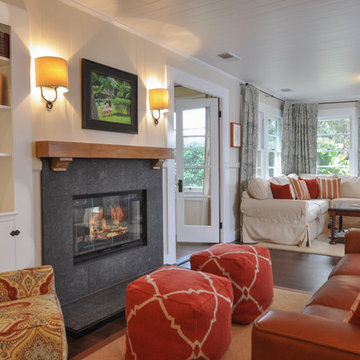
This renovated space provides seating in front of the two sided fireplace as well as a sectional seating area to share puzzles in the sunny side of the home. Photo by Karen Anderson
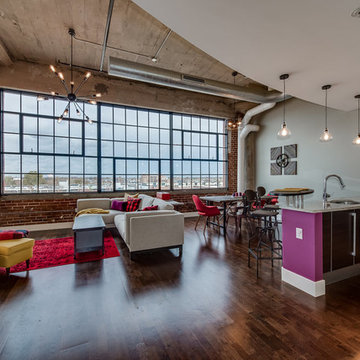
Foto di un soggiorno industriale di medie dimensioni e aperto con sala formale, pareti gialle, parquet scuro, nessun camino, TV autoportante e pavimento marrone
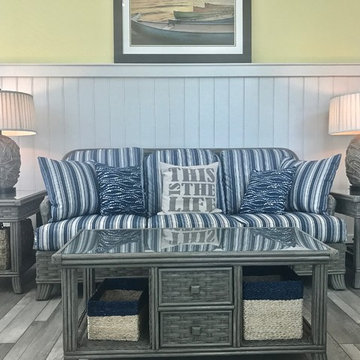
Immagine di un soggiorno tradizionale di medie dimensioni e chiuso con nessun camino, pavimento grigio, sala formale, pareti gialle, pavimento in legno massello medio e nessuna TV
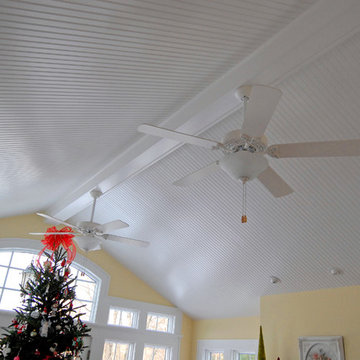
The tall finished ceiling features 3/8" x 3 1/8" poplar beadboard. NOTE: There are no splices in the ceiling. We special ordered 20 foot poplar trim boards to case the ridge beam. There are no miters in the trim to detract from the ceiling.
Photo Credit: Marc Golub
Soggiorni grigi con pareti gialle - Foto e idee per arredare
5
