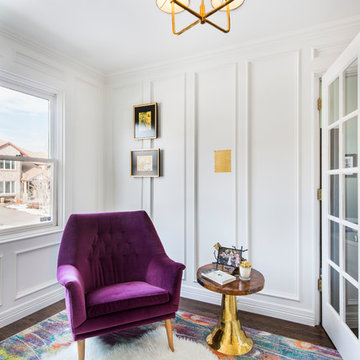Soggiorni grigi con pareti bianche - Foto e idee per arredare
Filtra anche per:
Budget
Ordina per:Popolari oggi
141 - 160 di 21.417 foto
1 di 3
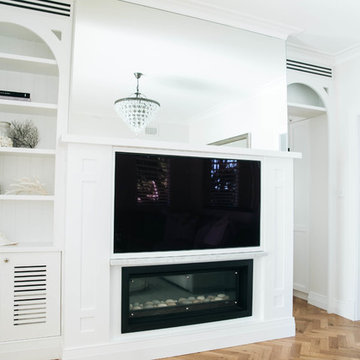
Foto di un soggiorno tradizionale di medie dimensioni con pareti bianche, pavimento in legno massello medio, camino lineare Ribbon e cornice del camino in legno
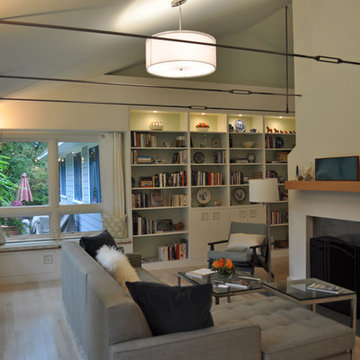
Constructed in two phases, this renovation, with a few small additions, touched nearly every room in this late ‘50’s ranch house. The owners raised their family within the original walls and love the house’s location, which is not far from town and also borders conservation land. But they didn’t love how chopped up the house was and the lack of exposure to natural daylight and views of the lush rear woods. Plus, they were ready to de-clutter for a more stream-lined look. As a result, KHS collaborated with them to create a quiet, clean design to support the lifestyle they aspire to in retirement.
To transform the original ranch house, KHS proposed several significant changes that would make way for a number of related improvements. Proposed changes included the removal of the attached enclosed breezeway (which had included a stair to the basement living space) and the two-car garage it partially wrapped, which had blocked vital eastern daylight from accessing the interior. Together the breezeway and garage had also contributed to a long, flush front façade. In its stead, KHS proposed a new two-car carport, attached storage shed, and exterior basement stair in a new location. The carport is bumped closer to the street to relieve the flush front facade and to allow access behind it to eastern daylight in a relocated rear kitchen. KHS also proposed a new, single, more prominent front entry, closer to the driveway to replace the former secondary entrance into the dark breezeway and a more formal main entrance that had been located much farther down the facade and curiously bordered the bedroom wing.
Inside, low ceilings and soffits in the primary family common areas were removed to create a cathedral ceiling (with rod ties) over a reconfigured semi-open living, dining, and kitchen space. A new gas fireplace serving the relocated dining area -- defined by a new built-in banquette in a new bay window -- was designed to back up on the existing wood-burning fireplace that continues to serve the living area. A shared full bath, serving two guest bedrooms on the main level, was reconfigured, and additional square footage was captured for a reconfigured master bathroom off the existing master bedroom. A new whole-house color palette, including new finishes and new cabinetry, complete the transformation. Today, the owners enjoy a fresh and airy re-imagining of their familiar ranch house.
Photos by Katie Hutchison
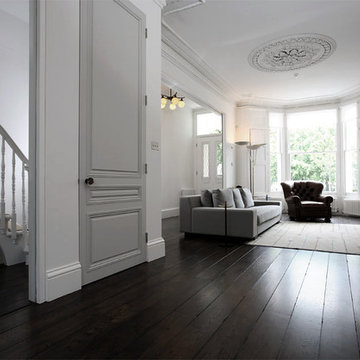
Esempio di un grande soggiorno tradizionale chiuso con sala formale, pareti bianche, parquet scuro, camino classico, nessuna TV e pavimento nero
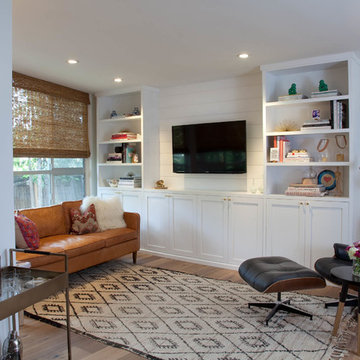
Studio Matsalla
Esempio di un soggiorno classico con pareti bianche, nessun camino e TV a parete
Esempio di un soggiorno classico con pareti bianche, nessun camino e TV a parete
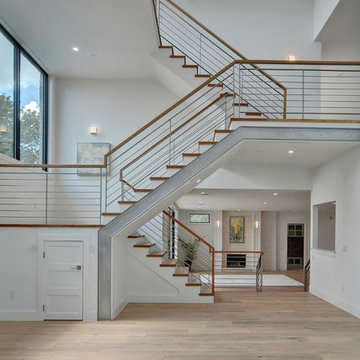
Walk on sunshine with Skyline Floorscapes' Ivory White Oak. This smooth operator of floors adds charm to any room. Its delightfully light tones will have you whistling while you work, play, or relax at home.
This amazing reclaimed wood style is a perfect environmentally-friendly statement for a modern space, or it will match the design of an older house with its vintage style. The ivory color will brighten up any room.
This engineered wood is extremely strong with nine layers and a 3mm wear layer of White Oak on top. The wood is handscraped, adding to the lived-in quality of the wood. This will make it look like it has been in your home all along.
Each piece is 7.5-in. wide by 71-in. long by 5/8-in. thick in size. It comes with a 35-year finish warranty and a lifetime structural warranty.
This is a real wood engineered flooring product made from white oak. It has a beautiful ivory color with hand scraped, reclaimed planks that are finished in oil. The planks have a tongue & groove construction that can be floated, glued or nailed down.

This is the Catio designed for my clients 5 adopted kitties with issues. She came to me to install a vestibule between her garage and the family room which were not connected. I designed that area and when she also wanted to take the room she was currently using as the littler box room into a library I came up with using the extra space next to the new vestibule for the cats. The living room contains a custom tree with 5 cat beds, a chair for people to sit in and the sofa tunnel I designed for them to crawl through and hide in. I designed steps that they can use to climb up to the wooden bridge so they can look at the birds eye to eye out in the garden. My client is an artist and painted portraits of the cats that are on the walls. We installed a door with a frosted window and a hole cut in the bottom which leads into another room which is strictly the litter room. we have lots of storage and two Litter Robots that are enough to take care of all their needs. I installed a functional transom window that she can keep open for fresh air. We also installed a mini split air conditioner if they are in there when it is hot. They all seem to love it! They live in the rest of the house and this room is only used if the client is entertaining so she doesn't have to worry about them getting out. It is attached to the family room which is shown here in the foreground, so they can keep an eye on us while we keep an eye on them.

Photo: Amy Nowak-Palmerini
Ispirazione per un grande soggiorno stile marinaro aperto con pareti bianche, pavimento in legno massello medio e sala formale
Ispirazione per un grande soggiorno stile marinaro aperto con pareti bianche, pavimento in legno massello medio e sala formale
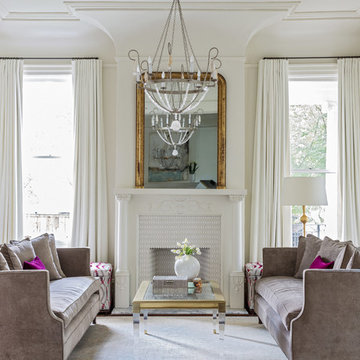
Sara Essex photo credits.
Foto di un soggiorno classico con sala formale, pareti bianche, pavimento in legno massello medio, camino classico e cornice del camino piastrellata
Foto di un soggiorno classico con sala formale, pareti bianche, pavimento in legno massello medio, camino classico e cornice del camino piastrellata
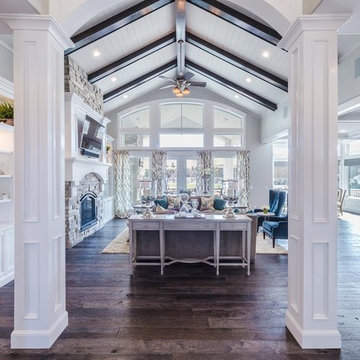
Brad Montgomery tym Homes
Foto di un grande soggiorno chic aperto con pareti bianche, pavimento in legno massello medio, camino classico, cornice del camino in pietra, TV a parete e pavimento marrone
Foto di un grande soggiorno chic aperto con pareti bianche, pavimento in legno massello medio, camino classico, cornice del camino in pietra, TV a parete e pavimento marrone

Nat Rea
Ispirazione per un piccolo soggiorno country stile loft con pareti bianche, parquet scuro, parete attrezzata, camino classico e cornice del camino in pietra
Ispirazione per un piccolo soggiorno country stile loft con pareti bianche, parquet scuro, parete attrezzata, camino classico e cornice del camino in pietra
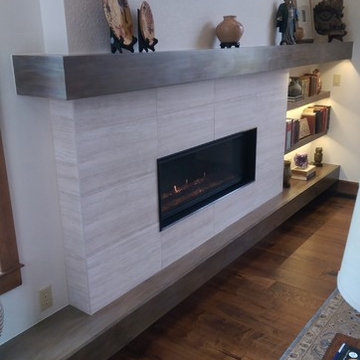
Foto di un soggiorno industriale con pareti bianche, parquet scuro, camino classico e cornice del camino piastrellata
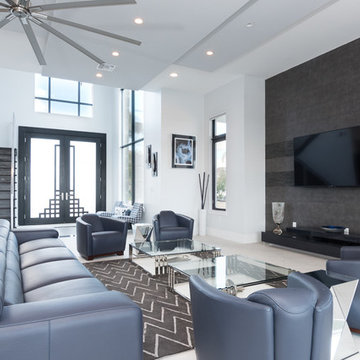
Foyer, Staircase and first floor Living room
Idee per un grande soggiorno tradizionale aperto con pareti bianche, pavimento in gres porcellanato, nessun camino e TV a parete
Idee per un grande soggiorno tradizionale aperto con pareti bianche, pavimento in gres porcellanato, nessun camino e TV a parete
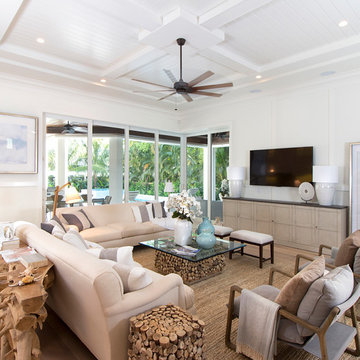
Exterior photo of custom design by South Florida Design, City of Naples, FL. Photo Credit to Mario Menchaca/South Florida Design.
Idee per un grande soggiorno chic con pareti bianche, parquet chiaro e TV a parete
Idee per un grande soggiorno chic con pareti bianche, parquet chiaro e TV a parete

60" TV nicely tucked into a recess above a modern fireplace
Foto di un grande soggiorno moderno aperto con pareti bianche, pavimento in vinile, camino lineare Ribbon, cornice del camino piastrellata, TV a parete e pavimento marrone
Foto di un grande soggiorno moderno aperto con pareti bianche, pavimento in vinile, camino lineare Ribbon, cornice del camino piastrellata, TV a parete e pavimento marrone
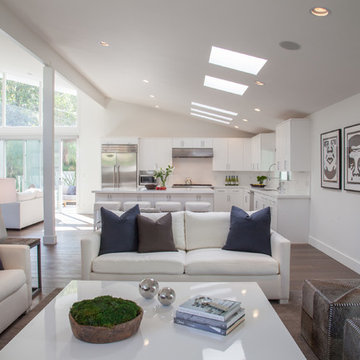
izumi tanaka
Esempio di un soggiorno contemporaneo di medie dimensioni e aperto con pareti bianche, parquet scuro, nessun camino, TV a parete e pavimento marrone
Esempio di un soggiorno contemporaneo di medie dimensioni e aperto con pareti bianche, parquet scuro, nessun camino, TV a parete e pavimento marrone
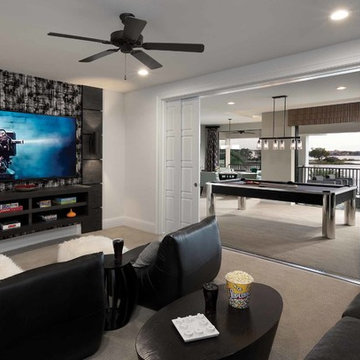
Esempio di un soggiorno contemporaneo di medie dimensioni e aperto con sala giochi, pareti bianche, moquette, nessun camino e TV a parete
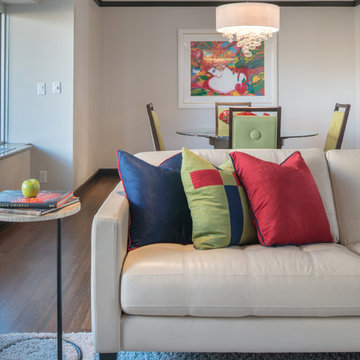
Colorful condo remodel to accommodate clients art collection.
Photo Credit: Matt Kocourek
Esempio di un piccolo soggiorno design aperto con pareti bianche, pavimento in legno massello medio, nessun camino, nessuna TV e pavimento marrone
Esempio di un piccolo soggiorno design aperto con pareti bianche, pavimento in legno massello medio, nessun camino, nessuna TV e pavimento marrone
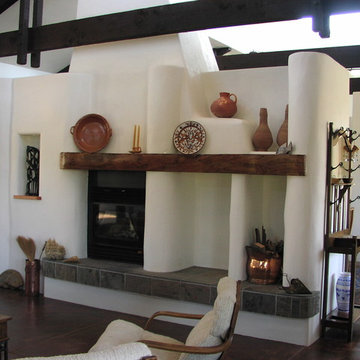
Esempio di un soggiorno american style di medie dimensioni e aperto con pareti bianche, parquet scuro, camino classico, cornice del camino in cemento e nessuna TV
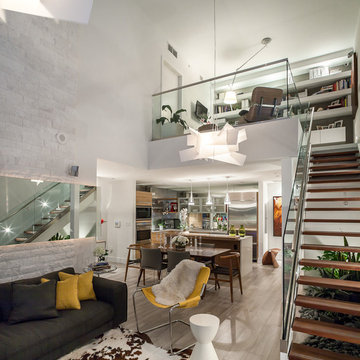
Tatiana Moreira
StyleHaus Design
Photo by: Emilio Collavino
Immagine di un soggiorno minimalista di medie dimensioni e stile loft con pareti bianche, pavimento con piastrelle in ceramica, nessun camino e TV a parete
Immagine di un soggiorno minimalista di medie dimensioni e stile loft con pareti bianche, pavimento con piastrelle in ceramica, nessun camino e TV a parete
Soggiorni grigi con pareti bianche - Foto e idee per arredare
8
