Soggiorni grigi con cornice del camino in legno - Foto e idee per arredare
Filtra anche per:
Budget
Ordina per:Popolari oggi
41 - 60 di 2.435 foto
1 di 3
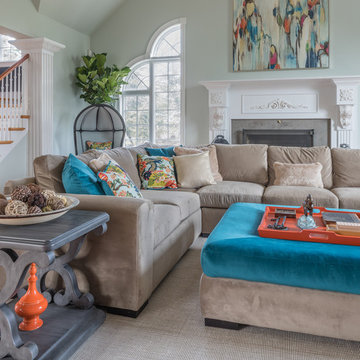
Ispirazione per un ampio soggiorno bohémian aperto con pareti blu, parquet chiaro, camino classico, cornice del camino in legno, TV a parete e pavimento beige
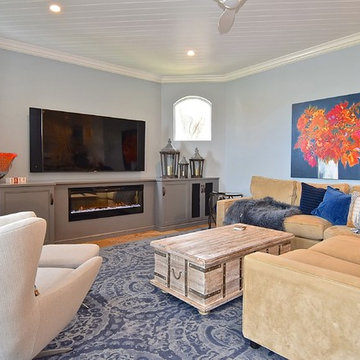
The built in fireplace and framed in/drywalled areas that housed a former 60" big screen television and an arched open shelf were totally eliminated. We kept it simple and built.in a clean line of base cabinetry that houses the media components and we built in an electric fireplace. Less is more and these changes visually open the family room to make the space seem much larger.
The laundry room cabinetry is painted Gauntlet Gray SW7017. All the cabinetry was custom milled by Wood.Mode custom cabinetry.
design and layout by Missi Bart, Renaissance Design Studio
photography of finished spaces by Rick Ambrose, iSeeHomes
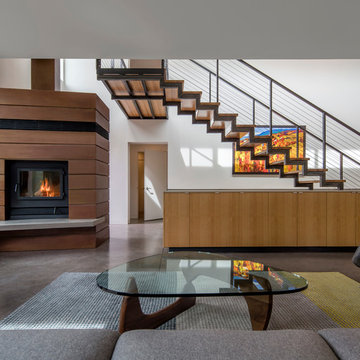
Photographer: Bill Timmerman
Builder: Jillian Builders
Idee per un soggiorno moderno aperto con sala formale, pareti bianche, pavimento in cemento, camino ad angolo, cornice del camino in legno e pavimento grigio
Idee per un soggiorno moderno aperto con sala formale, pareti bianche, pavimento in cemento, camino ad angolo, cornice del camino in legno e pavimento grigio
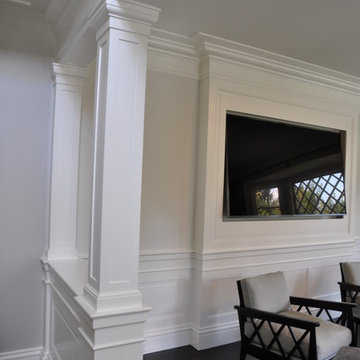
Foto di un grande soggiorno classico chiuso con pareti bianche, parquet scuro, sala formale, camino classico, cornice del camino in legno e nessuna TV
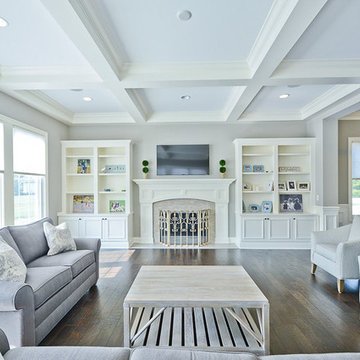
Mimi Barry Photography
Foto di un grande soggiorno chic aperto con pareti grigie, parquet scuro, camino classico, cornice del camino in legno e TV a parete
Foto di un grande soggiorno chic aperto con pareti grigie, parquet scuro, camino classico, cornice del camino in legno e TV a parete
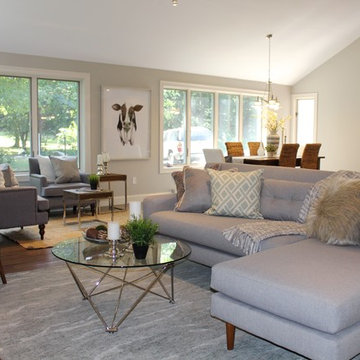
Foto di un soggiorno design di medie dimensioni e aperto con pavimento in laminato, camino classico, cornice del camino in legno, TV a parete e pavimento marrone
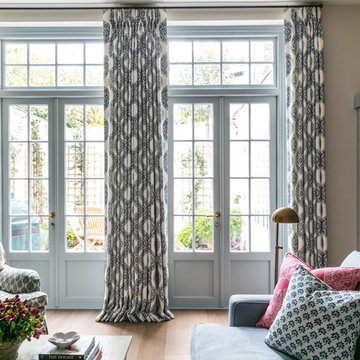
We were taking cues from french country style for the colours and feel of this house. Soft provincial blues with washed reds, and grey or worn wood tones. I love the big new mantelpiece we fitted, and the new french doors with the mullioned windows, keeping it classic but with a fresh twist by painting the woodwork blue. Photographer: Nick George

JPM Construction offers complete support for designing, building, and renovating homes in Atherton, Menlo Park, Portola Valley, and surrounding mid-peninsula areas. With a focus on high-quality craftsmanship and professionalism, our clients can expect premium end-to-end service.
The promise of JPM is unparalleled quality both on-site and off, where we value communication and attention to detail at every step. Onsite, we work closely with our own tradesmen, subcontractors, and other vendors to bring the highest standards to construction quality and job site safety. Off site, our management team is always ready to communicate with you about your project. The result is a beautiful, lasting home and seamless experience for you.
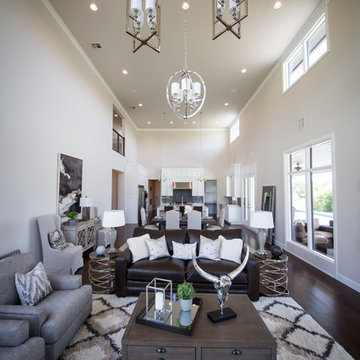
Idee per un ampio soggiorno minimalista aperto con pareti grigie, parquet scuro, camino classico, cornice del camino in legno e TV a parete
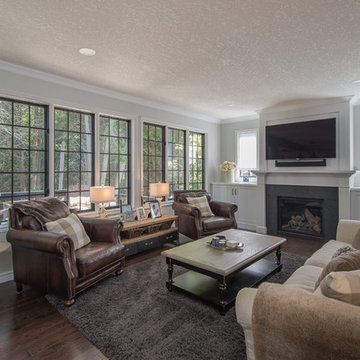
Great open concept kitchen and living room provides an inviting space for the family to enjoy together.
Ispirazione per un soggiorno tradizionale di medie dimensioni e aperto con parquet scuro, camino classico, pareti bianche, cornice del camino in legno, TV a parete e pavimento marrone
Ispirazione per un soggiorno tradizionale di medie dimensioni e aperto con parquet scuro, camino classico, pareti bianche, cornice del camino in legno, TV a parete e pavimento marrone
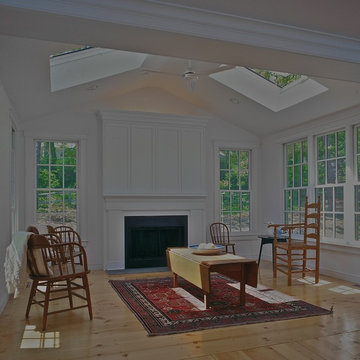
Skylit living room with paneled chimney piece containing media cabinet and storage.
Photo by Scott Gibson, courtesy Fine Homebuilding magazine
The renovation and expansion of this traditional half Cape cottage into a bright and spacious four bedroom vacation house was featured in Fine Homebuilding magazine and in the books Additions and Updating Classic America: Capes from Taunton Press.
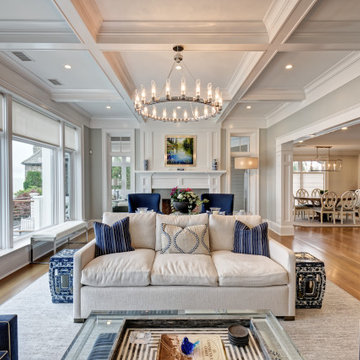
Ispirazione per un grande soggiorno stile marinaro aperto con sala formale, pareti grigie, parquet chiaro, cornice del camino in legno, parete attrezzata, pavimento grigio, soffitto a cassettoni e camino bifacciale
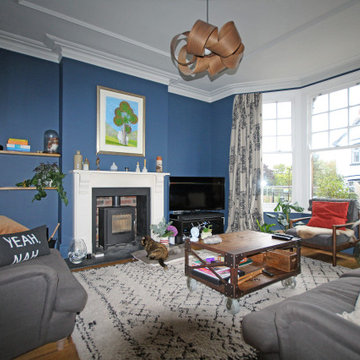
Ispirazione per un soggiorno bohémian di medie dimensioni e chiuso con libreria, pareti blu, parquet chiaro, stufa a legna, cornice del camino in legno e TV autoportante
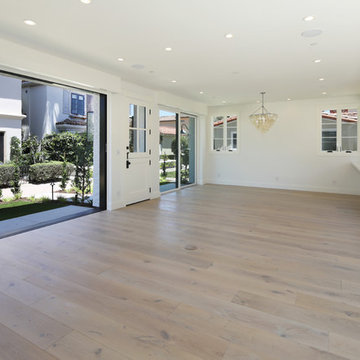
Esempio di un soggiorno country di medie dimensioni e aperto con sala formale, pareti bianche, parquet chiaro, camino classico, cornice del camino in legno, nessuna TV e pavimento marrone
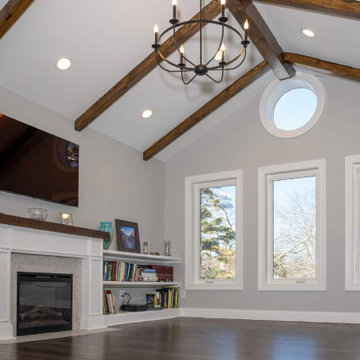
Cathedral ceiling with exposed wood beams
Esempio di un grande soggiorno minimal aperto con pareti grigie, parquet scuro, camino classico, cornice del camino in legno, TV a parete, pavimento marrone e travi a vista
Esempio di un grande soggiorno minimal aperto con pareti grigie, parquet scuro, camino classico, cornice del camino in legno, TV a parete, pavimento marrone e travi a vista
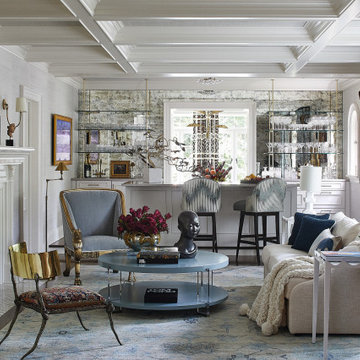
This modern living space features a white sofa, a white fireplace, and white accents throughout. Pops of blue are incorporated in the chairs, accent pillows, and coffee table. Gold detailing is present throughout. The space is backdropped by a home bar/dining space.
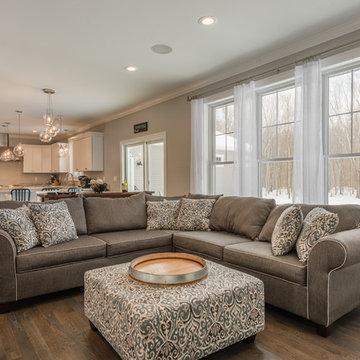
Foto di un soggiorno tradizionale di medie dimensioni e aperto con pareti beige, parquet scuro, nessun camino, cornice del camino in legno, TV a parete e pavimento marrone
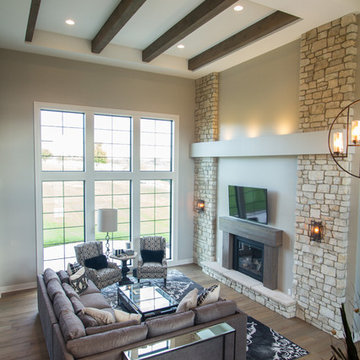
Three Pillars Media
Foto di un ampio soggiorno tradizionale aperto con sala formale, pareti beige, pavimento in legno massello medio, camino classico, cornice del camino in legno e TV a parete
Foto di un ampio soggiorno tradizionale aperto con sala formale, pareti beige, pavimento in legno massello medio, camino classico, cornice del camino in legno e TV a parete

Open Concept Family Room, Featuring a 20' long Custom Made Douglas Fir Wood Paneled Wall with 15' Overhang, 10' Bio-Ethenol Fireplace, LED Lighting and Built-In Speakers.
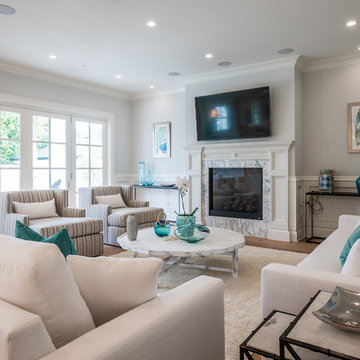
Idee per un grande soggiorno chic aperto con pareti bianche, parquet chiaro, camino classico, cornice del camino in legno e TV a parete
Soggiorni grigi con cornice del camino in legno - Foto e idee per arredare
3