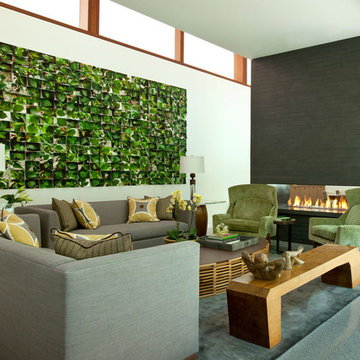Soggiorni grandi verdi - Foto e idee per arredare
Filtra anche per:
Budget
Ordina per:Popolari oggi
121 - 140 di 2.191 foto
1 di 3
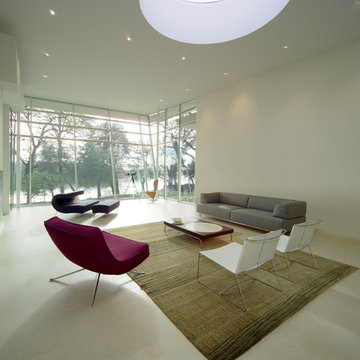
Foto di un grande soggiorno minimalista aperto con sala formale, pareti bianche, pavimento in pietra calcarea, nessuna TV, camino lineare Ribbon e cornice del camino in cemento

Completed living space boasting a bespoke fireplace, charming shiplap feature wall, airy skylights, and a striking exposed beam ceiling.
Idee per un grande soggiorno american style aperto con pareti beige, pavimento in legno massello medio, camino classico, cornice del camino in pietra, TV a parete, pavimento marrone, travi a vista e pareti in perlinato
Idee per un grande soggiorno american style aperto con pareti beige, pavimento in legno massello medio, camino classico, cornice del camino in pietra, TV a parete, pavimento marrone, travi a vista e pareti in perlinato
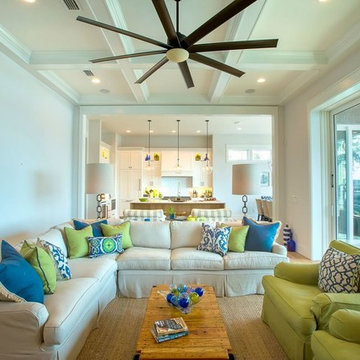
Idee per un grande soggiorno costiero aperto con pareti bianche, parquet chiaro, camino classico, cornice del camino in mattoni e TV a parete
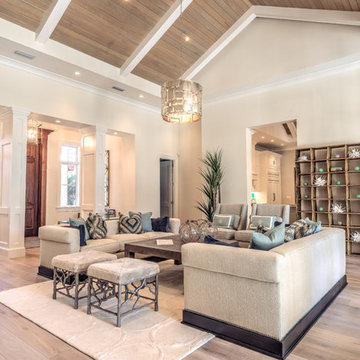
Immagine di un grande soggiorno chic con sala formale, pareti bianche, parquet chiaro e nessuna TV
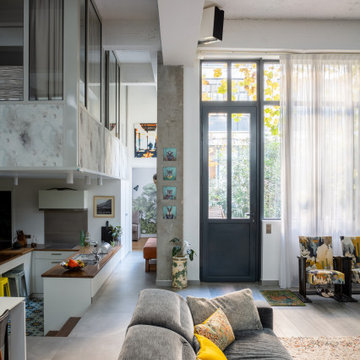
Grand salon cosy, contemporain et ouvert d'un duplex
Idee per un grande soggiorno contemporaneo aperto con pareti bianche e pavimento grigio
Idee per un grande soggiorno contemporaneo aperto con pareti bianche e pavimento grigio
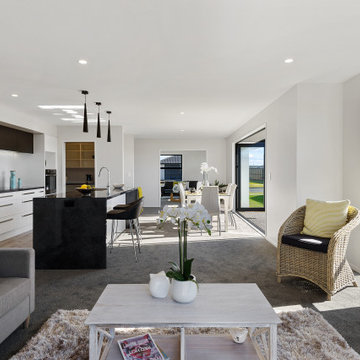
Esempio di un grande soggiorno moderno aperto con pareti bianche, moquette e pavimento grigio
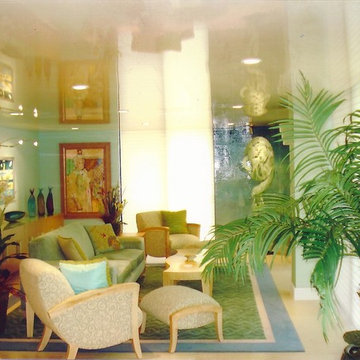
reflective ceiling material to enhance the ocean view
Foto di un grande soggiorno boho chic chiuso con pareti blu, nessun camino e nessuna TV
Foto di un grande soggiorno boho chic chiuso con pareti blu, nessun camino e nessuna TV
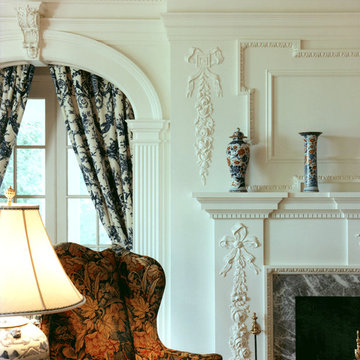
This is a detail view of the first renovation I did to this formal Living Room in an 1897 Colonial Revival House.
Esempio di un grande soggiorno classico con sala formale e pareti bianche
Esempio di un grande soggiorno classico con sala formale e pareti bianche

Alise O'Brien Photography
Idee per un grande soggiorno stile marinaro aperto con angolo bar, pareti beige, pavimento in legno massello medio, camino bifacciale, cornice del camino in mattoni e parete attrezzata
Idee per un grande soggiorno stile marinaro aperto con angolo bar, pareti beige, pavimento in legno massello medio, camino bifacciale, cornice del camino in mattoni e parete attrezzata
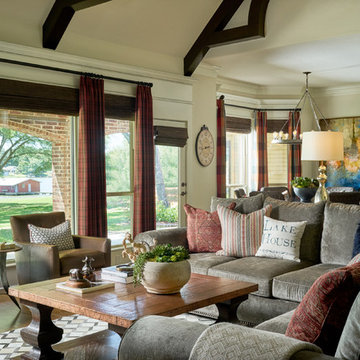
Whether for watching TV, entertaining or gazing out at the lake, this room plays such an important role in the house. So, it not only had to look great, but it had to be comfy as well. A sectional is always a good way to start in a space like this. And you'll never want to get up from the one we chose. Put your feet and drinks up on the copper top coffee table and settle in for the night (or day nap). Swivel leather chairs that do not distract from the view, but can turn to the TV, lake or dining areas really help to round out the space. Soft drapery fabrics hanging in front of the woven wood shades again help to control light while softening hard surfaces.
Design: Wesley-Wayne Interiors
Photo: Stephen Karlisch
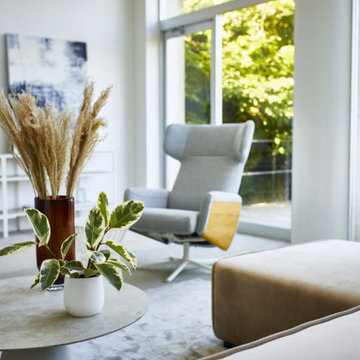
YOUR EXTRAORDINARY HOME.
Live a life as individual as you are. Your life isn’t off the shelf, so why should your home be. That’s why you can change the size, colours and materials of nearly every design. And we’re here to help you style your home, your way. We always tailor the process to your demands and wishes.
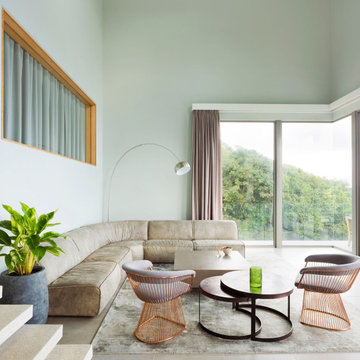
From the very first site visit the vision has been to capture the magnificent view and find ways to frame, surprise and combine it with movement through the building. This has been achieved in a Picturesque way by tantalising and choreographing the viewer’s experience.
The public-facing facade is muted with simple rendered panels, large overhanging roofs and a single point of entry, taking inspiration from Katsura Palace in Kyoto, Japan. Upon entering the cavernous and womb-like space the eye is drawn to a framed view of the Indian Ocean while the stair draws one down into the main house. Below, the panoramic vista opens up, book-ended by granitic cliffs, capped with lush tropical forests.
At the lower living level, the boundary between interior and veranda blur and the infinity pool seemingly flows into the ocean. Behind the stair, half a level up, the private sleeping quarters are concealed from view. Upstairs at entrance level, is a guest bedroom with en-suite bathroom, laundry, storage room and double garage. In addition, the family play-room on this level enjoys superb views in all directions towards the ocean and back into the house via an internal window.
In contrast, the annex is on one level, though it retains all the charm and rigour of its bigger sibling.
Internally, the colour and material scheme is minimalist with painted concrete and render forming the backdrop to the occasional, understated touches of steel, timber panelling and terrazzo. Externally, the facade starts as a rusticated rougher render base, becoming refined as it ascends the building. The composition of aluminium windows gives an overall impression of elegance, proportion and beauty. Both internally and externally, the structure is exposed and celebrated.
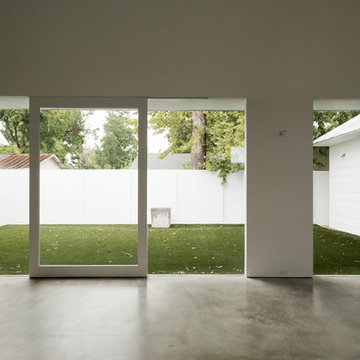
Ispirazione per un grande soggiorno minimalista con pareti bianche e pavimento in cemento
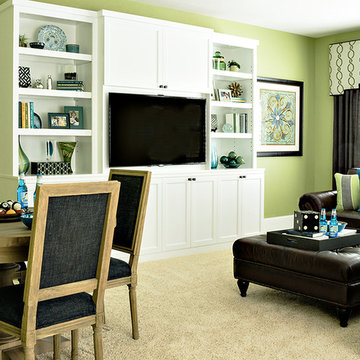
Game Room using fun blue an green to update the leather sectional.
Immagine di un grande soggiorno chic chiuso con sala giochi e parete attrezzata
Immagine di un grande soggiorno chic chiuso con sala giochi e parete attrezzata
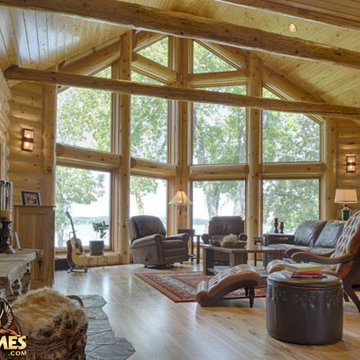
For more info on this home such as prices, floor plan, go to www.goldeneagleloghomes.com
Foto di un grande soggiorno stile rurale
Foto di un grande soggiorno stile rurale
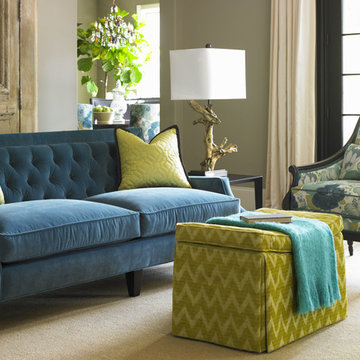
Wesley Hall Monroe Sofa
Ispirazione per un grande soggiorno design con sala formale, pareti bianche, parquet chiaro, nessun camino e nessuna TV
Ispirazione per un grande soggiorno design con sala formale, pareti bianche, parquet chiaro, nessun camino e nessuna TV
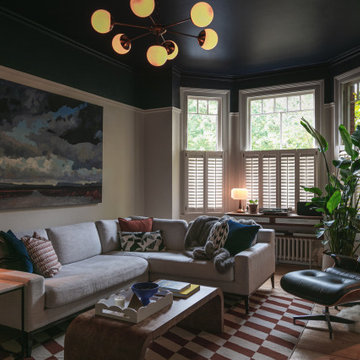
Esempio di un grande soggiorno chic con pavimento in legno massello medio, camino classico e pavimento marrone

Photography by Michael J. Lee
Ispirazione per un grande soggiorno classico aperto con pareti beige, camino lineare Ribbon, sala formale, pavimento in legno massello medio, cornice del camino in pietra, nessuna TV, pavimento marrone e soffitto ribassato
Ispirazione per un grande soggiorno classico aperto con pareti beige, camino lineare Ribbon, sala formale, pavimento in legno massello medio, cornice del camino in pietra, nessuna TV, pavimento marrone e soffitto ribassato

Angie Seckinger
Immagine di un grande soggiorno chic chiuso con pareti beige, camino classico, cornice del camino in pietra e soffitto a volta
Immagine di un grande soggiorno chic chiuso con pareti beige, camino classico, cornice del camino in pietra e soffitto a volta
Soggiorni grandi verdi - Foto e idee per arredare
7
