Soggiorni grandi marroni - Foto e idee per arredare
Filtra anche per:
Budget
Ordina per:Popolari oggi
21 - 40 di 54.714 foto
1 di 3

Esempio di un grande soggiorno minimal aperto con pareti beige, pavimento in pietra calcarea, camino lineare Ribbon, cornice del camino in metallo e TV a parete
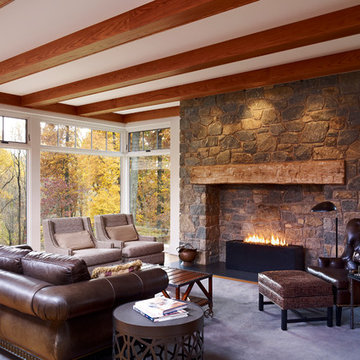
Jeffrey Totoro Photography
Idee per un grande soggiorno country con pavimento in legno massello medio, cornice del camino in pietra e camino classico
Idee per un grande soggiorno country con pavimento in legno massello medio, cornice del camino in pietra e camino classico

Ispirazione per un grande soggiorno stile marinaro aperto con pareti grigie, camino classico, TV a parete, parquet chiaro e tappeto

The completed project, with 75" TV, a 72" ethanol burning fireplace, marble slab facing with split-faced granite mantel. The flanking cabinets are 9' tall each, and are made of wenge veneer with dimmable LED backlighting behind frosted glass panels. a 6' tall person is at eye level with the bottom of the TV, which features a Sony 750 watt sound bar and wireless sub-woofer. Photo by Scot Trueblood, Paradise Aerial Imagery

Contemporary TV Wall Unit, Media Center, Entertainment Center. High gloss finish with filing floating shelves handmade by Da-Vinci Designs Cabinetry.

Triveny Model Home - Media Room
Idee per un grande soggiorno tradizionale con pareti beige, moquette e TV autoportante
Idee per un grande soggiorno tradizionale con pareti beige, moquette e TV autoportante
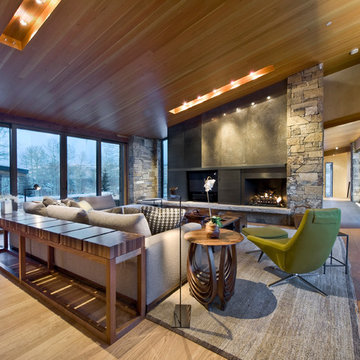
Design: Robyn Scott Interiors
Lighting: 186 Lighting Design Group
Photo: Teri Fotheringham
Foto di un grande soggiorno design con camino classico
Foto di un grande soggiorno design con camino classico
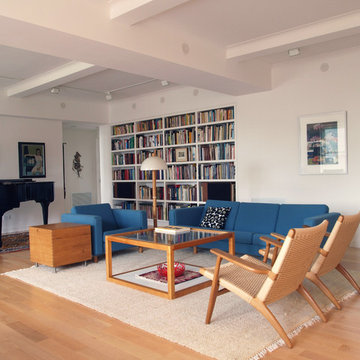
Living room, with piano and built-in bookshelves.
Idee per un grande soggiorno minimalista con sala della musica e pareti bianche
Idee per un grande soggiorno minimalista con sala della musica e pareti bianche

L'appartement en VEFA de 73 m2 est en rez-de-jardin. Il a été livré brut sans aucun agencement.
Nous avons dessiné, pour toutes les pièces de l'appartement, des meubles sur mesure optimisant les usages et offrant des rangements inexistants.
Le meuble du salon fait office de dressing, lorsque celui-ci se transforme en couchage d'appoint.
Meuble TV et espace bureau.

Within the lush acres of Chirnside Park, lies the Woorarra house overlooking the views of the surrounding hills and greenery. With a timeless yet contemporary design, the existing farmhouse was transformed into a spacious home featuring an open plan to allow breath taking views.

Foto di un grande soggiorno stile marino aperto con pareti bianche, parquet chiaro, camino classico, cornice del camino in cemento, TV a parete, pavimento marrone, travi a vista e pareti in perlinato

Immagine di un grande soggiorno classico con pareti bianche, parquet scuro, camino classico, cornice del camino in pietra, TV nascosta e pavimento marrone

Bighorn Palm Desert modern home living room with wine display. Photo by William MacCollum.
Ispirazione per un grande soggiorno moderno aperto con angolo bar, pareti bianche, pavimento in gres porcellanato, camino classico, cornice del camino in pietra, nessuna TV, pavimento bianco e soffitto ribassato
Ispirazione per un grande soggiorno moderno aperto con angolo bar, pareti bianche, pavimento in gres porcellanato, camino classico, cornice del camino in pietra, nessuna TV, pavimento bianco e soffitto ribassato

Modern living room
Idee per un grande soggiorno design aperto con pareti bianche, pavimento in gres porcellanato, pavimento bianco, camino classico, cornice del camino piastrellata, nessuna TV e con abbinamento di divani diversi
Idee per un grande soggiorno design aperto con pareti bianche, pavimento in gres porcellanato, pavimento bianco, camino classico, cornice del camino piastrellata, nessuna TV e con abbinamento di divani diversi

Stunning Lake James home with a modern neutral palette.
Immagine di un grande soggiorno design aperto con pareti bianche, pavimento in legno massello medio, camino lineare Ribbon, TV a parete e pavimento marrone
Immagine di un grande soggiorno design aperto con pareti bianche, pavimento in legno massello medio, camino lineare Ribbon, TV a parete e pavimento marrone
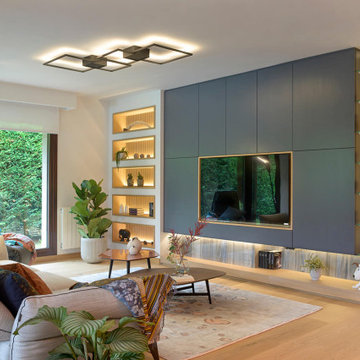
Un espacio abierto con mucha luz donde disfrutar de encuentros con familia y amigos, de charlas y sobremesas largas, de descanso para el cuerpo y el espíritu y que tuviera amplitud pero fuera íntimo y cálido a la vez.
Esta zona de la vivienda donde ahora se encuentra el salón comedor tenía unos ventanales de techo a suelo que marcaron la elección de la zona como salón y zona de estar. Diseñamos una celosía de madera que nos permitió diferenciar las estancias:
una zona de comedor con una gran mesa y espacio para disfrutar de cada reunión, con unas vistas privilegiadas al jardín y piscina.
diseñamos un gran mueble a medida para alojar la televisión, con almacenaje y estantería incorporada.
seleccionamos un sofá amplio que permitiera pasar tiempo de descanso y ocio con todas las comodidades.
incluimos una chimenea para dar calidez a la zona: seleccionamos un modelo eléctrico de vapor de agua con una simulación perfecta del fuego, haciéndolo casi real gracias al efecto humo del agua y la más avanzada tecnología LED.

Rodwin Architecture & Skycastle Homes
Location: Boulder, Colorado, USA
Interior design, space planning and architectural details converge thoughtfully in this transformative project. A 15-year old, 9,000 sf. home with generic interior finishes and odd layout needed bold, modern, fun and highly functional transformation for a large bustling family. To redefine the soul of this home, texture and light were given primary consideration. Elegant contemporary finishes, a warm color palette and dramatic lighting defined modern style throughout. A cascading chandelier by Stone Lighting in the entry makes a strong entry statement. Walls were removed to allow the kitchen/great/dining room to become a vibrant social center. A minimalist design approach is the perfect backdrop for the diverse art collection. Yet, the home is still highly functional for the entire family. We added windows, fireplaces, water features, and extended the home out to an expansive patio and yard.
The cavernous beige basement became an entertaining mecca, with a glowing modern wine-room, full bar, media room, arcade, billiards room and professional gym.
Bathrooms were all designed with personality and craftsmanship, featuring unique tiles, floating wood vanities and striking lighting.
This project was a 50/50 collaboration between Rodwin Architecture and Kimball Modern

Our clients selected a great combination of products and materials to enable our craftsmen to create a spectacular entry and great room to this custom home completed in 2020.

Idee per un grande soggiorno bohémian aperto con parquet scuro, camino classico, cornice del camino in mattoni, pavimento marrone, travi a vista, carta da parati e pareti bianche
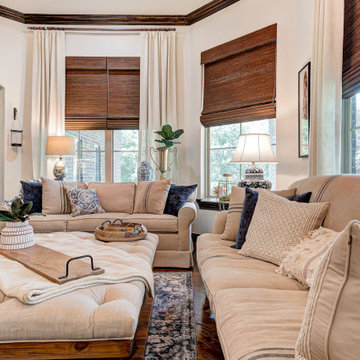
We opened it up with a fresh wall color, cozy furniture and a better overall layout
Esempio di un grande soggiorno aperto con pareti bianche, camino classico e cornice del camino in pietra
Esempio di un grande soggiorno aperto con pareti bianche, camino classico e cornice del camino in pietra
Soggiorni grandi marroni - Foto e idee per arredare
2