Soggiorni grandi - Foto e idee per arredare
Filtra anche per:
Budget
Ordina per:Popolari oggi
121 - 140 di 32.493 foto
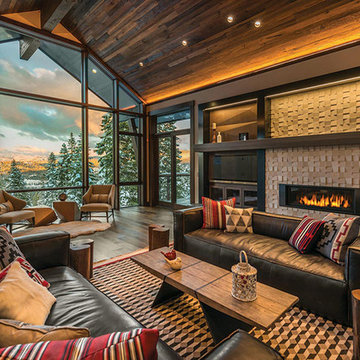
Vance Fox
Idee per un grande soggiorno rustico aperto con pareti beige, camino lineare Ribbon, sala formale, cornice del camino in pietra e nessuna TV
Idee per un grande soggiorno rustico aperto con pareti beige, camino lineare Ribbon, sala formale, cornice del camino in pietra e nessuna TV
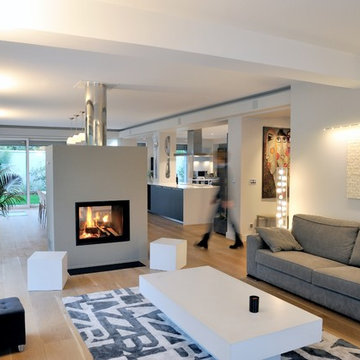
Salon ouvert sur la salle à manger et la cuisine
Foto di un grande soggiorno contemporaneo aperto con pareti grigie, parquet chiaro, camino bifacciale, cornice del camino in cemento, pavimento beige e TV a parete
Foto di un grande soggiorno contemporaneo aperto con pareti grigie, parquet chiaro, camino bifacciale, cornice del camino in cemento, pavimento beige e TV a parete
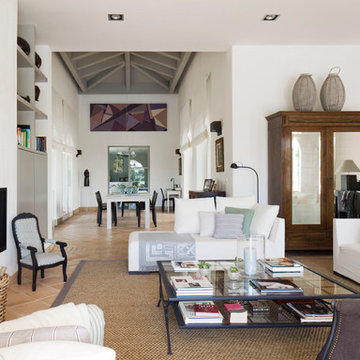
Fotografía: masfotogenica fotografia
Esempio di un grande soggiorno minimal aperto con sala formale, pareti bianche, pavimento in terracotta, stufa a legna e nessuna TV
Esempio di un grande soggiorno minimal aperto con sala formale, pareti bianche, pavimento in terracotta, stufa a legna e nessuna TV

This timber frame great room is created by the custom, curved timber trusses, which also open the up to the window prow with amazing lake views.
Photos: Copyright Heidi Long, Longview Studios, Inc.
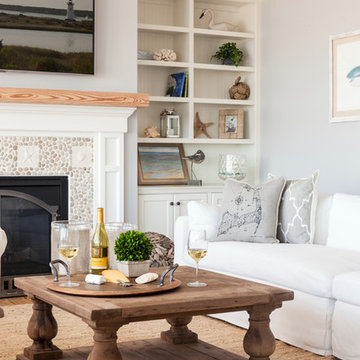
Esempio di un grande soggiorno costiero chiuso con sala formale, pareti grigie, parquet chiaro, camino classico, cornice del camino in pietra e nessuna TV
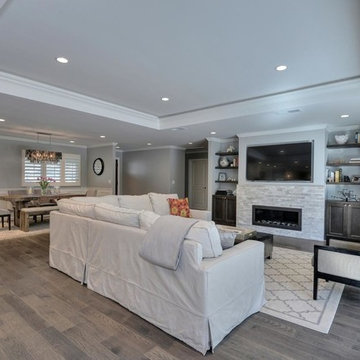
Budget analysis and project development by: May Construction, Inc.
Foto di un grande soggiorno chic aperto con pareti grigie, pavimento in legno massello medio, camino lineare Ribbon, cornice del camino in pietra, TV a parete e pavimento marrone
Foto di un grande soggiorno chic aperto con pareti grigie, pavimento in legno massello medio, camino lineare Ribbon, cornice del camino in pietra, TV a parete e pavimento marrone
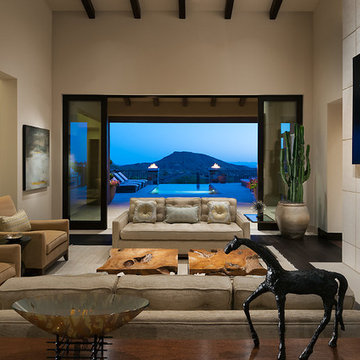
A conversational grouping of sofas and chairs invites a guests to relax in front of the fireplace, which is clad in French bush hammered limestone. The view over the negative edge pool, plus a firepit near the pool, draw the eyes through the pocketing doors to the view beyond.
Photo by Mark Boisclair
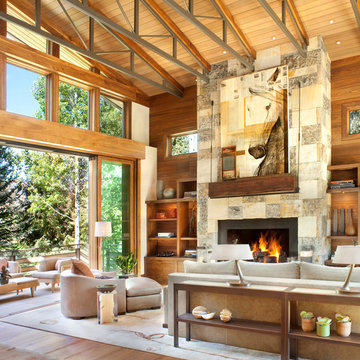
Esempio di un grande soggiorno stile rurale con camino classico e cornice del camino in pietra

Foto di un grande soggiorno tradizionale aperto con sala formale, parquet chiaro, camino bifacciale, cornice del camino in mattoni, pareti bianche, pavimento beige e tappeto
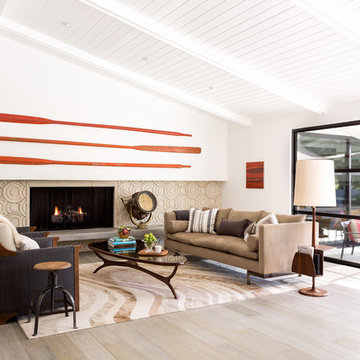
Big Room with a lot of windows. Some how the elements make this place sweet
Immagine di un grande soggiorno minimalista aperto con sala formale, pareti bianche, parquet chiaro, camino classico, cornice del camino piastrellata e nessuna TV
Immagine di un grande soggiorno minimalista aperto con sala formale, pareti bianche, parquet chiaro, camino classico, cornice del camino piastrellata e nessuna TV
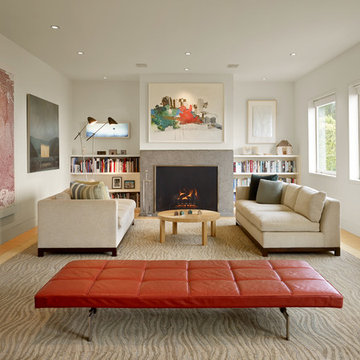
We transformed a 1920s French Provincial-style home to accommodate a family of five with guest quarters. The family frequently entertains and loves to cook. This, along with their extensive modern art collection and Scandinavian aesthetic informed the clean, lively palette.
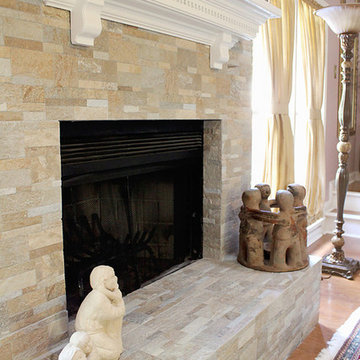
Becky Briscoe Photographer
Ispirazione per un grande soggiorno tradizionale aperto con pareti beige, parquet scuro, camino classico e cornice del camino in pietra
Ispirazione per un grande soggiorno tradizionale aperto con pareti beige, parquet scuro, camino classico e cornice del camino in pietra
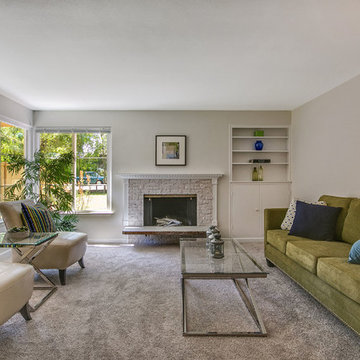
The large picture window brings abundant light to this contemporary living space. The exposed red brick fireplace was transformed by resurfacing with natural white sandstone and framed in a complimentary white dentil mantel and decorative casing.
Neutral colors of beige, white and off-white were chosen for the new carpet and paint, giving an elegant look throughout.
photo by: Paul Gjording;
staging by: Upstage Designs
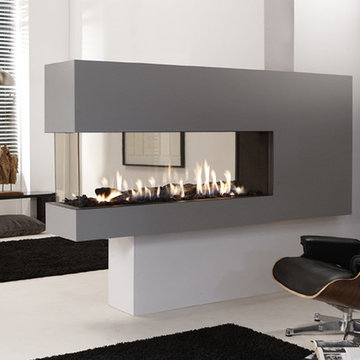
X-FIRE L140 Room Divider 3 Sides
Balanced Flue Gas Fire - with choice of log set or white marble stones.
Our new, highly energy-efficient balanced flue X-FIRES are so versatile they can be easily installed in virtually any room. Designed purposely for their state of art simplicity.
Where there is no chimney, these contemporary models can be fitted via any suitable internal or external wall and roof space. Behind the sleek glass front is a remote-controlled effect fire, complete with timer and thermostat that runs on Natural Gas or LPG and boasts impressively low running costs.
Price £6250
Currently unavailable to buy online; please call 08450766545 to discuss or arrange to view or buy.
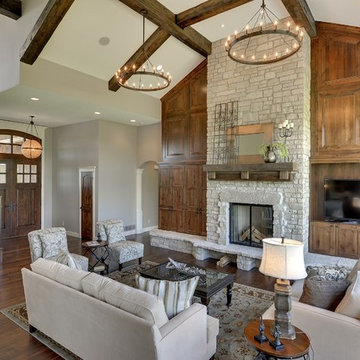
Spacecrafting
Esempio di un grande soggiorno tradizionale aperto con pareti grigie, parquet scuro, camino classico, cornice del camino in pietra e parete attrezzata
Esempio di un grande soggiorno tradizionale aperto con pareti grigie, parquet scuro, camino classico, cornice del camino in pietra e parete attrezzata

Jeri Koegel Photography
Esempio di un grande soggiorno design aperto con pareti bianche, parquet chiaro, camino lineare Ribbon, TV a parete, pavimento beige e cornice del camino in metallo
Esempio di un grande soggiorno design aperto con pareti bianche, parquet chiaro, camino lineare Ribbon, TV a parete, pavimento beige e cornice del camino in metallo

Designer: Maxine Tissenbaum
Ispirazione per un grande soggiorno moderno aperto con pareti bianche, pavimento in legno massello medio, camino lineare Ribbon, TV a parete, cornice del camino in metallo e pavimento marrone
Ispirazione per un grande soggiorno moderno aperto con pareti bianche, pavimento in legno massello medio, camino lineare Ribbon, TV a parete, cornice del camino in metallo e pavimento marrone
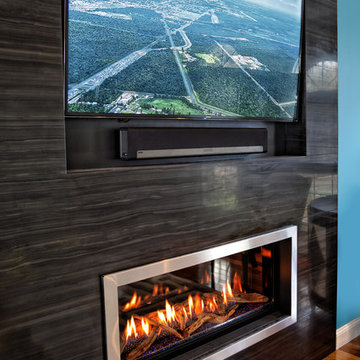
This modern renovation creates a focal point for a cool and modern living room with a linear fireplace surrounded by a wall of wood grain granite. The TV nook is recessed for safety and to create a flush plane for the stone and television. The firebox is enhanced with black enamel panels as well as driftwood and crystal media. The stainless steel surround matches the mixed metal accents of the furnishings.

The family room, including the kitchen and breakfast area, features stunning indirect lighting, a fire feature, stacked stone wall, art shelves and a comfortable place to relax and watch TV.
Photography: Mark Boisclair
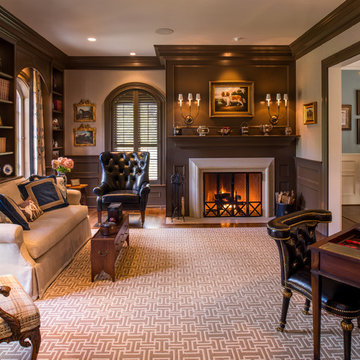
Angle Eye Photography
Immagine di un grande soggiorno chic chiuso con libreria, pareti beige, pavimento in legno massello medio, camino classico, cornice del camino in legno e tappeto
Immagine di un grande soggiorno chic chiuso con libreria, pareti beige, pavimento in legno massello medio, camino classico, cornice del camino in legno e tappeto
Soggiorni grandi - Foto e idee per arredare
7