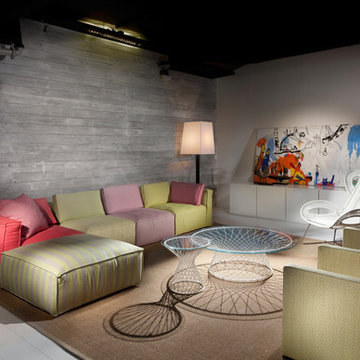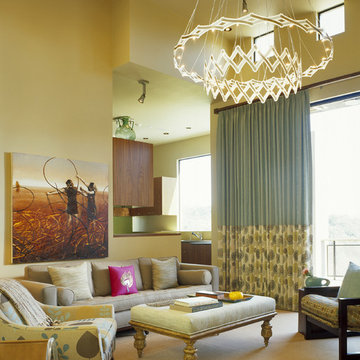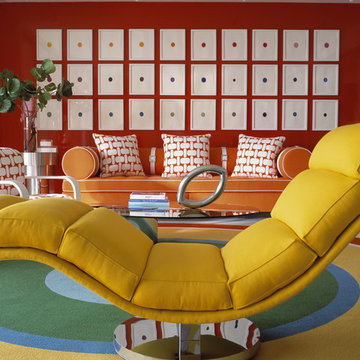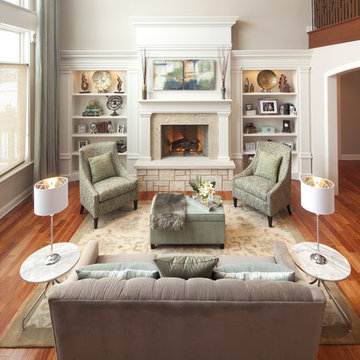Soggiorni grandi - Foto e idee per arredare
Filtra anche per:
Budget
Ordina per:Popolari oggi
41 - 60 di 144 foto

Esempio di un grande soggiorno contemporaneo aperto con pareti beige, camino lineare Ribbon, parete attrezzata, sala formale, pavimento in legno massello medio, cornice del camino in pietra, pavimento marrone e tappeto

photo credit Matthew Niemann
Idee per un grande soggiorno moderno aperto con pareti bianche, libreria, parquet chiaro, pavimento beige e tappeto
Idee per un grande soggiorno moderno aperto con pareti bianche, libreria, parquet chiaro, pavimento beige e tappeto
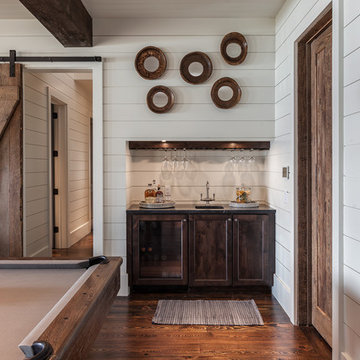
This transitional timber frame home features a wrap-around porch designed to take advantage of its lakeside setting and mountain views. Natural stone, including river rock, granite and Tennessee field stone, is combined with wavy edge siding and a cedar shingle roof to marry the exterior of the home with it surroundings. Casually elegant interiors flow into generous outdoor living spaces that highlight natural materials and create a connection between the indoors and outdoors.
Photography Credit: Rebecca Lehde, Inspiro 8 Studios
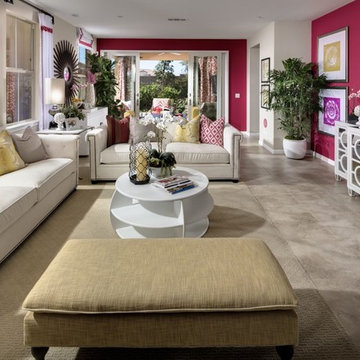
Immagine di un grande soggiorno contemporaneo aperto con pareti rosa, pavimento in gres porcellanato, nessun camino e TV a parete
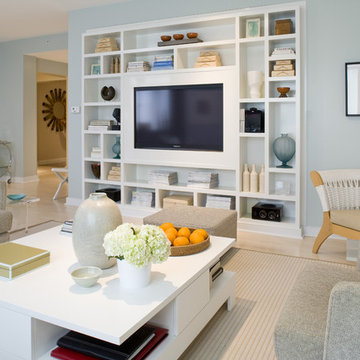
Immagine di un grande soggiorno chic chiuso con pareti blu, parete attrezzata, parquet chiaro, nessun camino e tappeto
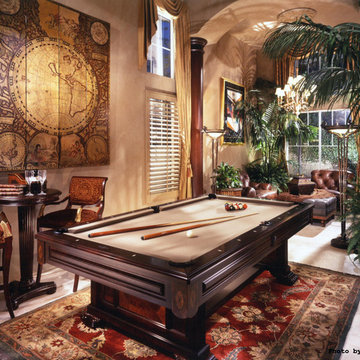
A billiards room in old world elegance with cigar and brandy lounge featuring a hidden bar.
Foto di un grande soggiorno classico chiuso con pareti beige, nessun camino, pavimento beige e pavimento in pietra calcarea
Foto di un grande soggiorno classico chiuso con pareti beige, nessun camino, pavimento beige e pavimento in pietra calcarea

design by Pulp Design Studios | http://pulpdesignstudios.com/
photo by Kevin Dotolo | http://kevindotolo.com/
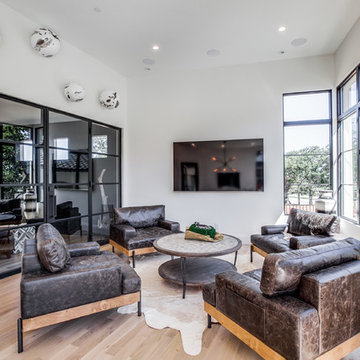
The modern day home theater + entertainment space. A true wow factor in this house! The steel and glass doors lead to the home's cigar room with a humidor installed. The game room has direct access to the outdoor living pool area. This room is large and bright with a black, herringbone barn door.
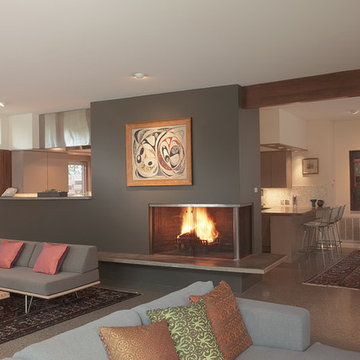
Photo Credit: Coles Hairston
Esempio di un grande soggiorno minimalista aperto con camino classico, sala formale, pareti grigie, pavimento in cemento, cornice del camino in metallo, nessuna TV e tappeto
Esempio di un grande soggiorno minimalista aperto con camino classico, sala formale, pareti grigie, pavimento in cemento, cornice del camino in metallo, nessuna TV e tappeto
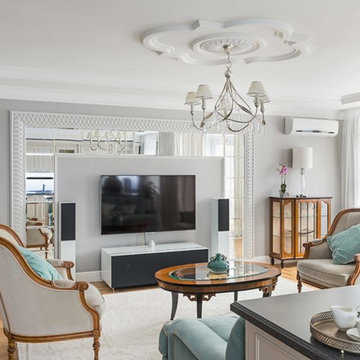
Интерьер этой просторной квартиры – результат интересной и плодотворной работы совместно с заказчиками, которые хотели в итоге увидеть уютное, интересное, эргономично продуманное жилье. Четкое представление о функциональной организации дало возможность создать удобную планировку, объединив две квартиры, а присутствие бирюзового цвета стало отправной точкой для декорирования интерьера. Сочетание золотистых тонов дерева, молочно-бежевых тканей, белой керамики и сложного серого цвета обоев послужило прекрасным фоном для реализации этой задумки. Элегантные светильники и отражающиеся в зеркальной раме окна делают освещение уютным, а тщательно подобранные текстиль и предметы интерьера создают домашнюю атмосферу. Дизайн интерьера - Талалаева Рита. Фото - Юрий Пузанов.
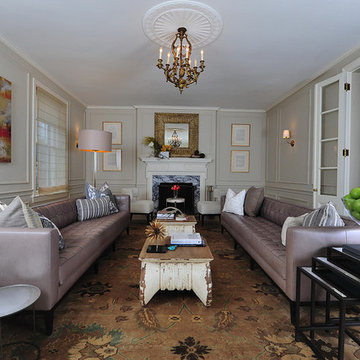
Modernism gracefully collides with elegance in the formal living room of this historic Washington, DC living room.
Esempio di un grande soggiorno minimalista chiuso con pareti beige, camino classico, nessuna TV, sala formale, pavimento in legno massello medio, cornice del camino in pietra e con abbinamento di mobili antichi e moderni
Esempio di un grande soggiorno minimalista chiuso con pareti beige, camino classico, nessuna TV, sala formale, pavimento in legno massello medio, cornice del camino in pietra e con abbinamento di mobili antichi e moderni

Our client initially asked us to assist with selecting materials and designing a guest bath for their new Tucson home. Our scope of work progressively expanded into interior architecture and detailing, including the kitchen, baths, fireplaces, stair, custom millwork, doors, guardrails, and lighting for the residence – essentially everything except the furniture. The home is loosely defined by a series of thick, parallel walls supporting planar roof elements floating above the desert floor. Our approach was to not only reinforce the general intentions of the architecture but to more clearly articulate its meaning. We began by adopting a limited palette of desert neutrals, providing continuity to the uniquely differentiated spaces. Much of the detailing shares a common vocabulary, while numerous objects (such as the elements of the master bath – each operating on their own terms) coalesce comfortably in the rich compositional language.
Photo credit: William Lesch
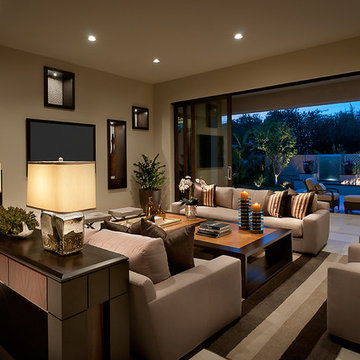
Photo Credit: Mark Boisclair Photography
Idee per un grande soggiorno contemporaneo con pareti beige
Idee per un grande soggiorno contemporaneo con pareti beige
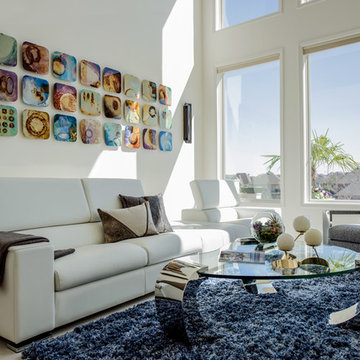
A young family turned to Cantoni's Elizabeth Lewis to transform their new home into family-friendly oasis inspired by their favorite resorts. Read the full story here: http://cantoni.com/interior-design-services/projects/a-staycation-paradise/
Photos by David Deleon
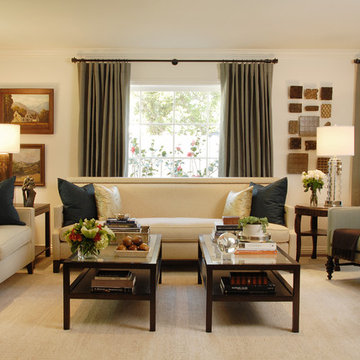
Photography by Michael Mccreary.
Ispirazione per un grande soggiorno tradizionale con pareti beige
Ispirazione per un grande soggiorno tradizionale con pareti beige

Photos @ Eric Carvajal
Idee per un grande soggiorno minimalista aperto con pavimento in ardesia, camino classico, cornice del camino in mattoni, sala formale e pavimento multicolore
Idee per un grande soggiorno minimalista aperto con pavimento in ardesia, camino classico, cornice del camino in mattoni, sala formale e pavimento multicolore
Soggiorni grandi - Foto e idee per arredare
3
