Soggiorni grandi - Foto e idee per arredare
Filtra anche per:
Budget
Ordina per:Popolari oggi
81 - 100 di 108.197 foto
1 di 3

An open living room removes barriers within the house so you can all be together, even when you're apart. We partnered with Jennifer Allison Design on this project. Her design firm contacted us to paint the entire house - inside and out. Images are used with permission. You can contact her at (310) 488-0331 for more information.

Interior Design by Pamala Deikel Design
Photos by Paul Rollis
Foto di un grande soggiorno country aperto con sala formale, pareti bianche, parquet chiaro, camino lineare Ribbon, cornice del camino in metallo, nessuna TV, pavimento beige e tappeto
Foto di un grande soggiorno country aperto con sala formale, pareti bianche, parquet chiaro, camino lineare Ribbon, cornice del camino in metallo, nessuna TV, pavimento beige e tappeto
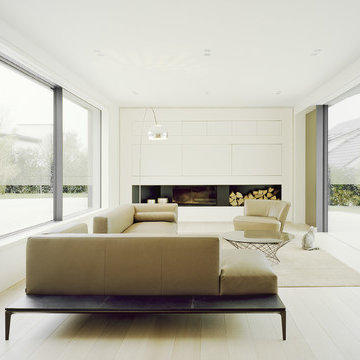
Brigida González. www.brigidagonzalez.de
Immagine di un grande soggiorno minimal aperto con pareti bianche, parquet chiaro, camino classico, cornice del camino in intonaco e TV nascosta
Immagine di un grande soggiorno minimal aperto con pareti bianche, parquet chiaro, camino classico, cornice del camino in intonaco e TV nascosta

Immagine di un grande soggiorno minimal aperto con pareti beige, parquet chiaro, camino classico, cornice del camino piastrellata e TV a parete

This room just needed a fresh coat of paint to update it. Located immediately to the left of the new bright entryway and within eyesight of the rich blue dining room. We selected a green from the oriental rug that also highlights the painting over the fireplace.
Sara E. Eastman Photography

Residential Interior Design & Decoration project by Camilla Molders Design
Architecture by Millar Roberston Architects
Featured in Australian House & Garden Magazines Top 50 rooms 2015
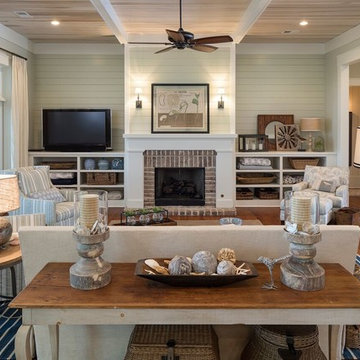
Immagine di un grande soggiorno stile marino chiuso con pavimento in legno massello medio, camino classico, cornice del camino in mattoni, pareti beige e TV autoportante
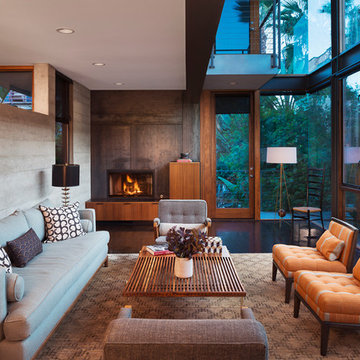
Anthony Rich
Idee per un grande soggiorno minimal aperto con pareti grigie, parquet scuro, camino classico, sala formale, cornice del camino in intonaco, nessuna TV e pavimento marrone
Idee per un grande soggiorno minimal aperto con pareti grigie, parquet scuro, camino classico, sala formale, cornice del camino in intonaco, nessuna TV e pavimento marrone
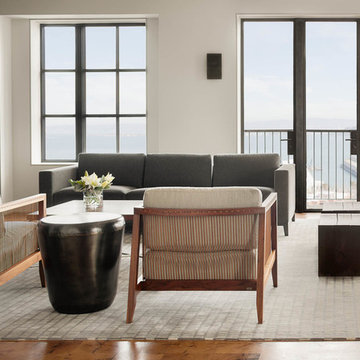
Low, modern furniture and warm walnut woods mix in this San Francisco home with an expansive view of Bay. Niche Interiors used latex foam wrapped in organic wool to create an eco-friendly, green sofa with no harmful chemicals.
Thomas Kuoh Photography

Immagine di un grande soggiorno scandinavo aperto con pareti beige, parquet chiaro, camino lineare Ribbon, cornice del camino in intonaco e tappeto
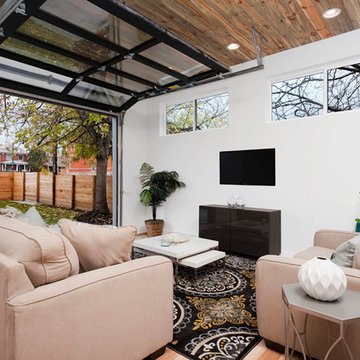
Open concept, industrial family room. Large outdoor exposure with a glass garage door.
Ispirazione per un grande soggiorno industriale aperto con pareti bianche, parquet chiaro, camino classico e TV a parete
Ispirazione per un grande soggiorno industriale aperto con pareti bianche, parquet chiaro, camino classico e TV a parete

Jeri Koegel Photography
Esempio di un grande soggiorno design aperto con pareti bianche, parquet chiaro, camino lineare Ribbon, TV a parete, pavimento beige e cornice del camino in metallo
Esempio di un grande soggiorno design aperto con pareti bianche, parquet chiaro, camino lineare Ribbon, TV a parete, pavimento beige e cornice del camino in metallo

The built-in cabinetry along one side of the living room was built by the principal contractor.
Photographer: Nick Smith
Foto di un grande soggiorno chic aperto con pareti grigie, parquet chiaro, camino classico, cornice del camino in pietra, nessuna TV e pavimento beige
Foto di un grande soggiorno chic aperto con pareti grigie, parquet chiaro, camino classico, cornice del camino in pietra, nessuna TV e pavimento beige

Eric Zepeda
Foto di un grande soggiorno design aperto con camino lineare Ribbon, cornice del camino in pietra, pareti beige, parquet chiaro, TV a parete, pavimento grigio e tappeto
Foto di un grande soggiorno design aperto con camino lineare Ribbon, cornice del camino in pietra, pareti beige, parquet chiaro, TV a parete, pavimento grigio e tappeto
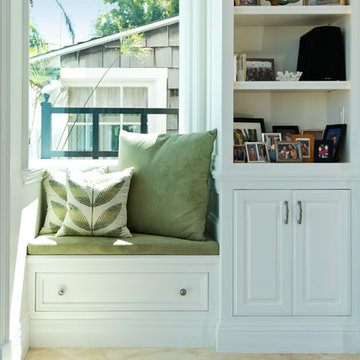
Sacks, Del Mar
Idee per un grande soggiorno tradizionale aperto con pareti bianche, pavimento in marmo, camino classico, cornice del camino in cemento, TV a parete e pavimento beige
Idee per un grande soggiorno tradizionale aperto con pareti bianche, pavimento in marmo, camino classico, cornice del camino in cemento, TV a parete e pavimento beige

Victoria Achtymichuk Photography
Immagine di un grande soggiorno chic con cornice del camino in pietra, pareti grigie, pavimento in legno massello medio, camino lineare Ribbon, TV a parete e tappeto
Immagine di un grande soggiorno chic con cornice del camino in pietra, pareti grigie, pavimento in legno massello medio, camino lineare Ribbon, TV a parete e tappeto
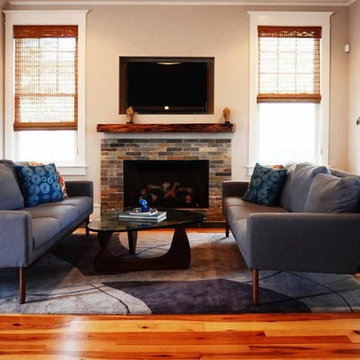
Family Room open concept
Ispirazione per un grande soggiorno boho chic aperto con pareti grigie, camino classico, cornice del camino in pietra, TV a parete e pavimento in legno massello medio
Ispirazione per un grande soggiorno boho chic aperto con pareti grigie, camino classico, cornice del camino in pietra, TV a parete e pavimento in legno massello medio

Living room with paneling on all walls, coffered ceiling, Oly pendant, built-in book cases, bay window, calacatta slab fireplace surround and hearth, 2-way fireplace with wall sconces shared between the family and living room.
Photographer Frank Paul Perez
Decoration Nancy Evars, Evars + Anderson Interior Design

Woodvalley Residence
Fireplace | Dry stacked gray blue limestone w/ cast concrete hearth
Floor | White Oak Flat Sawn, with a white finish that was sanded off called natural its a 7% gloss. Total was 4 layers. white finish, sanded, refinished. Installed and supplies around $20/sq.ft. The intention was to finish like natural driftwood with no gloss. You can contact the Builder Procon Projects for more detailed information.
http://proconprojects.com/
2011 © GAILE GUEVARA | PHOTOGRAPHY™ All rights reserved.
:: DESIGN TEAM ::
Interior Designer: Gaile Guevara
Interior Design Team: Layers & Layers
Renovation & House Extension by Procon Projects Limited
Architecture & Design by Mason Kent Design
Landscaping provided by Arcon Water Designs
Finishes
The flooring was engineered 7"W wide plankl, white oak, site finished in both a white & gray wash
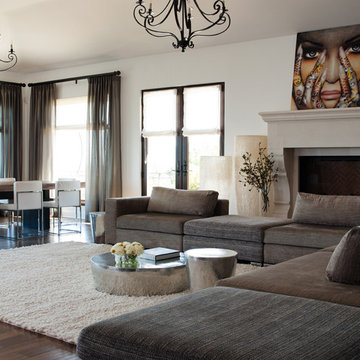
Photo Credit: David Duncan Livingston
Ispirazione per un grande soggiorno contemporaneo aperto con pareti bianche, parquet scuro, camino classico, cornice del camino in pietra, pavimento marrone e tappeto
Ispirazione per un grande soggiorno contemporaneo aperto con pareti bianche, parquet scuro, camino classico, cornice del camino in pietra, pavimento marrone e tappeto
Soggiorni grandi - Foto e idee per arredare
5