Soggiorni grandi - Foto e idee per arredare
Ordina per:Popolari oggi
1741 - 1760 di 216.392 foto

This Australian-inspired new construction was a successful collaboration between homeowner, architect, designer and builder. The home features a Henrybuilt kitchen, butler's pantry, private home office, guest suite, master suite, entry foyer with concealed entrances to the powder bathroom and coat closet, hidden play loft, and full front and back landscaping with swimming pool and pool house/ADU.

Photo : Romain Ricard
Foto di un grande soggiorno contemporaneo aperto con libreria, pareti bianche, pavimento in marmo, camino classico, cornice del camino in pietra, TV a parete e pavimento beige
Foto di un grande soggiorno contemporaneo aperto con libreria, pareti bianche, pavimento in marmo, camino classico, cornice del camino in pietra, TV a parete e pavimento beige

Immagine di un grande soggiorno aperto con sala formale, pareti bianche, pavimento in legno massello medio, camino classico, cornice del camino in pietra, nessuna TV, pavimento marrone e soffitto in legno

An airy mix of dusty purples, light pink, baby blue, grey, and gold wallpaper to make a commanding accent wall. Misty shapes, and smokey blends make our wall mural the perfect muted pop for a hallway or bedroom. Create real gold tones with the complimentary kit to transfer gold leaf onto the abstract, digital printed design. The "Horizon" mural is an authentic Blueberry Glitter painting converted into a large scale wall mural
Each mural comes in multiple sections that are approximately 24" wide.
Included with your purchase:
*Gold or Silver leafing kit (depending on style) to add extra shine to your mural!
*Multiple strips of paper to create a large wallpaper mural

This is a Craftsman home in Denver’s Hilltop neighborhood. We added a family room, mudroom and kitchen to the back of the home.
Ispirazione per un grande soggiorno design aperto con libreria, pareti bianche, parquet chiaro, camino classico, cornice del camino in pietra, TV a parete e soffitto a volta
Ispirazione per un grande soggiorno design aperto con libreria, pareti bianche, parquet chiaro, camino classico, cornice del camino in pietra, TV a parete e soffitto a volta

Mixing patterns, textures, and shapes is one of the best parts of designing your custom space. Let your imagination run wild!?
Foto di un grande soggiorno con pareti bianche, camino classico, cornice del camino piastrellata, nessuna TV, pavimento marrone e pannellatura
Foto di un grande soggiorno con pareti bianche, camino classico, cornice del camino piastrellata, nessuna TV, pavimento marrone e pannellatura

Foto di un grande soggiorno costiero aperto con pareti bianche, parquet chiaro, camino classico, cornice del camino in intonaco, TV a parete, pavimento beige e soffitto a volta

Esempio di un grande soggiorno classico stile loft con pareti bianche, pavimento in legno massello medio, camino classico, cornice del camino in pietra, TV nascosta, pavimento marrone, soffitto a volta e pannellatura
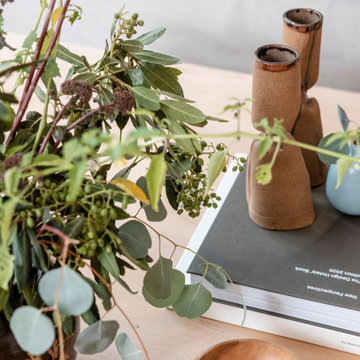
Coffee table decor; florals, vintage statues, and coffee table book.
Immagine di un grande soggiorno chiuso con pareti bianche, parquet chiaro, nessun camino e soffitto a volta
Immagine di un grande soggiorno chiuso con pareti bianche, parquet chiaro, nessun camino e soffitto a volta
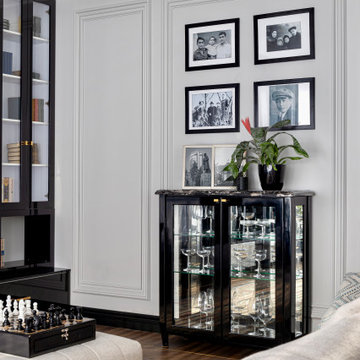
Ispirazione per un grande soggiorno design con libreria, pareti grigie, pavimento in legno massello medio e pavimento beige

TV family sitting room with natural wood floors, beverage fridge, layered textural rugs, striped sectional, cocktail ottoman, built in cabinets, ring chandelier, shaker style cabinets, white cabinets, subway tile, black and white accessories

TV family sitting room with natural wood floors, beverage fridge, layered textural rugs, striped sectional, cocktail ottoman, built in cabinets, ring chandelier, shaker style cabinets, white cabinets, subway tile, black and white accessories

Unificamos el espacio de salón comedor y cocina para ganar amplitud, zona de juegos y multitarea.
Aislamos la pared que nos separa con el vecino, para ganar privacidad y confort térmico. Apostamos para revestir esta pared con ladrillo manual auténtico.
La climatización para los meses más calurosos la aportamos con ventiladores muy silenciosos y eficientes.
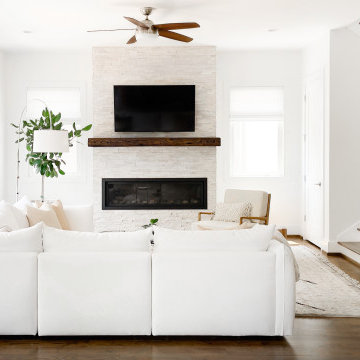
Shop My Design here: https://designbychristinaperry.com/white-bridge-living-kitchen-dining/
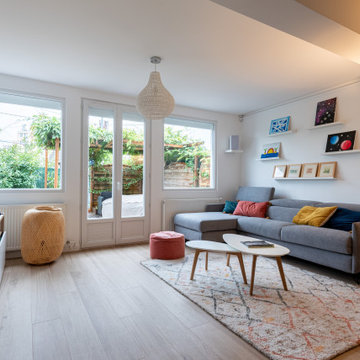
Les 2 petits canapés du salon ont été remplacés par un grand canapé avec méridienne et des appuie-têtes relevables, pour regarder la télévision confortablement. La cloison derrière la TV a par ailleurs été décalée au maximum, pour rapprocher la télévision du canapé, et pour agrandir le cellier situé derrière, qui sert désormais essentiellement de vestiaire et de stockage où tout est bien rangé.
Un carrelage imitation parquet chêne clair a remplacé le carrelage existant au sol du rez-de-chaussée, pour apporter un côté à la fois contemporain et chaleureux.

Esempio di un grande soggiorno minimal aperto con pareti grigie, parquet chiaro, camino ad angolo, nessuna TV e soffitto in legno

This family home was overwhelmed by oversized furniture, floor to ceiling storage units filled with clutter, piles of storage boxes, dark walls, and an overall feeling of disorganization. Of the many hurdles we tackled was pairing down the oversized furniture pieces and removing many of the large shelving units, a massive decluttering and organizational effort, lightening the dark walls, and then bringing in artwork and accessories to add character to the otherwise plain space.
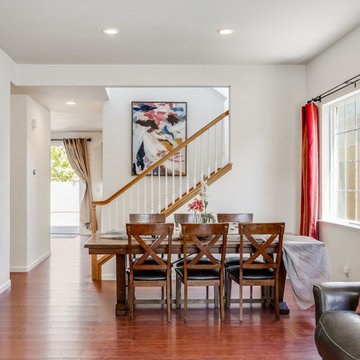
This family home was overwhelmed by oversized furniture, floor to ceiling storage units filled with clutter, piles of storage boxes, dark walls, and an overall feeling of disorganization. Of the many hurdles we tackled was pairing down the oversized furniture pieces and removing many of the large shelving units, a massive decluttering and organizational effort, lightening the dark walls, and then bringing in artwork and accessories to add character to the otherwise plain space.

Foto di un grande soggiorno chic aperto con sala formale, pareti beige, pavimento in legno massello medio, camino classico, cornice del camino in pietra e pavimento marrone

Foto di un grande soggiorno chic aperto con sala formale, pareti blu, moquette, camino bifacciale, cornice del camino piastrellata e pavimento beige
Soggiorni grandi - Foto e idee per arredare
88