Soggiorni grandi con pavimento in vinile - Foto e idee per arredare
Filtra anche per:
Budget
Ordina per:Popolari oggi
201 - 220 di 2.852 foto
1 di 3
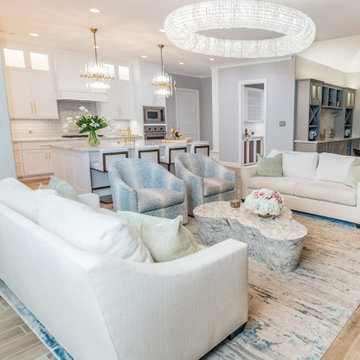
Foto di un grande soggiorno moderno aperto con pareti grigie, pavimento in vinile, nessun camino, TV a parete, pavimento marrone, soffitto a volta e carta da parati
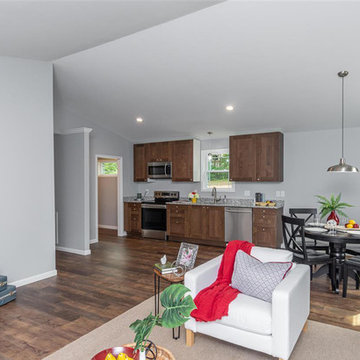
Foto di un grande soggiorno design aperto con pareti grigie, pavimento in vinile, nessun camino e pavimento marrone
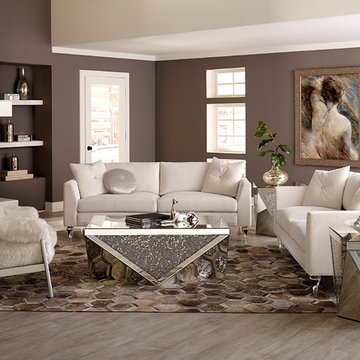
Idee per un grande soggiorno shabby-chic style aperto con sala formale, pareti viola, pavimento in vinile, camino classico, cornice del camino piastrellata, nessuna TV e pavimento grigio
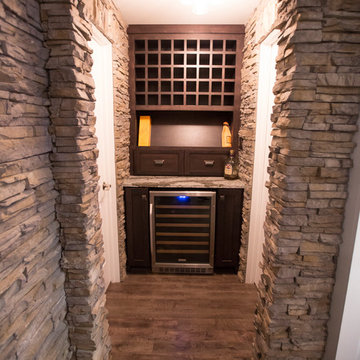
Foto di un grande soggiorno tradizionale aperto con pavimento in vinile, sala giochi, pareti beige, nessun camino, parete attrezzata e pavimento marrone
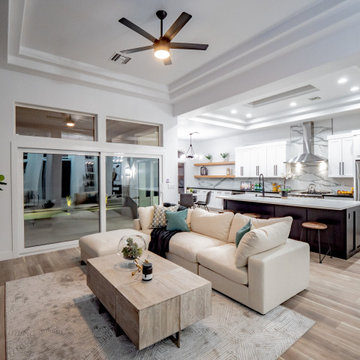
Esempio di un grande soggiorno minimal aperto con pareti bianche, TV a parete, pavimento marrone, soffitto ribassato, sala formale, pavimento in vinile, camino classico e cornice del camino in pietra
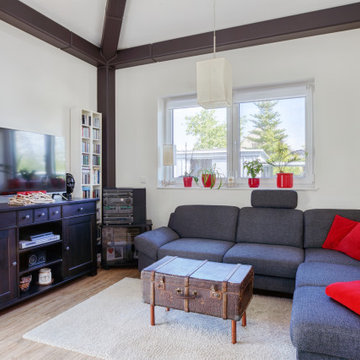
Dieser quadratische Bungalow ist ein Hybridhaus der Größe K-M mit den Außenmaßen 12 x 12 Meter. Wie gewohnt wurden Grundriss und Gestaltung vollkommen individuell umgesetzt. Durch das Atrium wird jeder Quadratmeter des innovativen Einfamilienhauses mit Licht durchflutet. Die quadratische Grundform der Glas-Dachspitze ermöglicht eine zu allen Seiten gleichmäßige Lichtverteilung. Die Besonderheiten bei diesem Projekt sind Schlafnischen in den Kinderzimmern, die Unabhängigkeit durch das innovative Heizkonzept und die Materialauswahl mit Design-Venylbelag auch in den Nassbereichen.
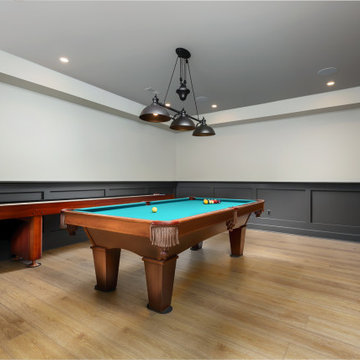
This 1600+ square foot basement was a diamond in the rough. We were tasked with keeping farmhouse elements in the design plan while implementing industrial elements. The client requested the space include a gym, ample seating and viewing area for movies, a full bar , banquette seating as well as area for their gaming tables - shuffleboard, pool table and ping pong. By shifting two support columns we were able to bury one in the powder room wall and implement two in the custom design of the bar. Custom finishes are provided throughout the space to complete this entertainers dream.
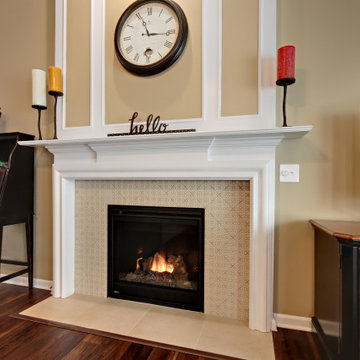
Audra Flex Plank in Acacia African Sunset was installed throughout the entire main level. CTI Sanibel Beachcomber crackle 6x6 caspian deco tiles were installed on the diagonal around the fireplace. The living room is open to the dining room which is open to the kitchen, separated by a peninsula.
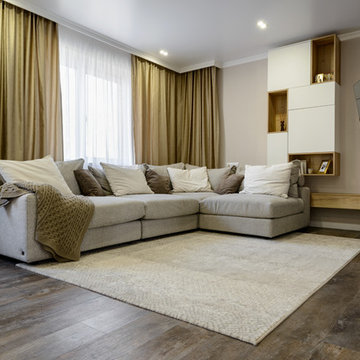
Idee per un grande soggiorno design aperto con pareti beige, pavimento in vinile, TV a parete e pavimento marrone
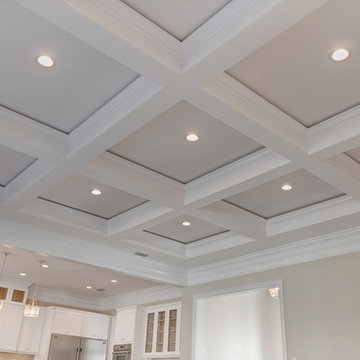
Immagine di un grande soggiorno country chiuso con pareti grigie, pavimento in vinile, camino classico, cornice del camino in pietra e pavimento marrone
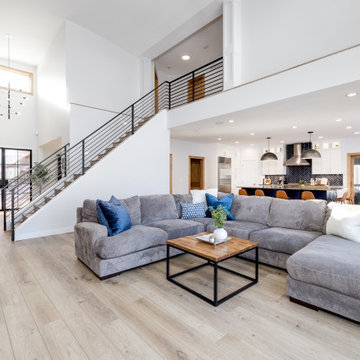
We were referred by one of our best clients to help these clients re-imagine the main level public space of their new-to-them home.
They felt the home was nicely done, just not their style. They chose the house for the location, pool in the backyard and amazing basement space with theater and bar.
At the very first walk through we started throwing out big ideas, like removing all the walls, new kitchen layout, metal staircase, grand, but modern fireplace. They loved it all and said that this is the forever home... so not that money doesn't matter, but they want to do it once and love it.
Tschida Construction was our partner-in-crime and we brought the house from formal to modern with some really cool features. Our favorites were the faux concrete two story fireplace, the mirrored french doors at the front entry that allows you to see out but not in, and the statement quartzite island counter stone.
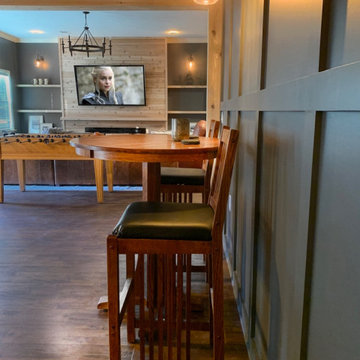
full basement remodel with custom made electric fireplace with cedar tongue and groove. Custom bar with illuminated bar shelves and coffer ceiling
Esempio di un grande soggiorno american style chiuso con angolo bar, pareti grigie, pavimento in vinile, camino classico, cornice del camino in legno, TV a parete, pavimento marrone, soffitto a cassettoni e boiserie
Esempio di un grande soggiorno american style chiuso con angolo bar, pareti grigie, pavimento in vinile, camino classico, cornice del camino in legno, TV a parete, pavimento marrone, soffitto a cassettoni e boiserie
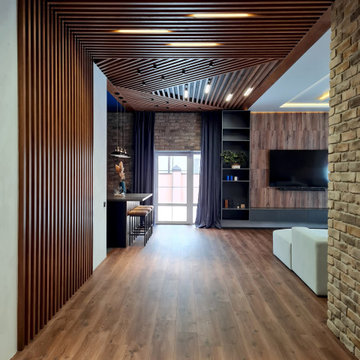
Esempio di un grande soggiorno industriale con pareti beige, pavimento in vinile, TV a parete, pavimento marrone, travi a vista e pareti in mattoni
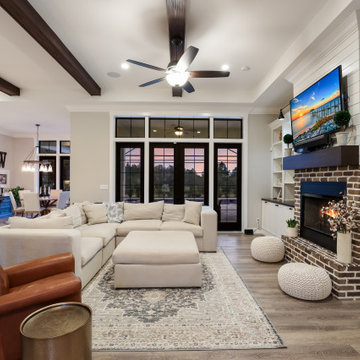
Immagine di un grande soggiorno country con pareti bianche, pavimento in vinile, camino classico, cornice del camino in mattoni, TV a parete, pavimento beige, travi a vista e pareti in perlinato

Immagine di un grande soggiorno industriale aperto con angolo bar, pavimento in vinile, nessun camino, TV a parete, pavimento grigio, travi a vista e pareti in mattoni
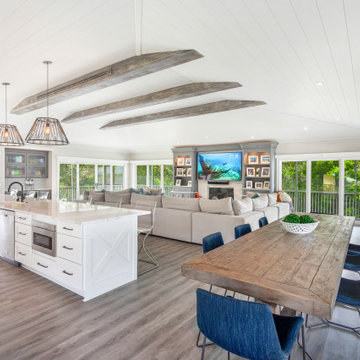
Coastal charm exudes from this space. The exposed beams, shiplap ceiling and flooring blend together in warmth. The Wellborn cabinets and beautiful quartz countertop are light and bright. This is a space for family and friends to gather.
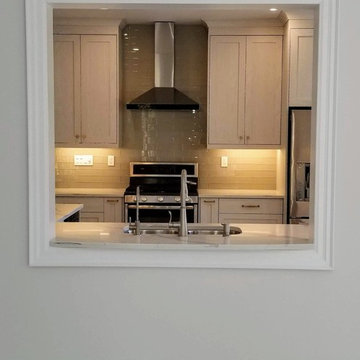
A serving hatch / pass through window was installed between the kitchen and living space, for a more open concept look.
Immagine di un grande soggiorno moderno aperto con pareti bianche e pavimento in vinile
Immagine di un grande soggiorno moderno aperto con pareti bianche e pavimento in vinile
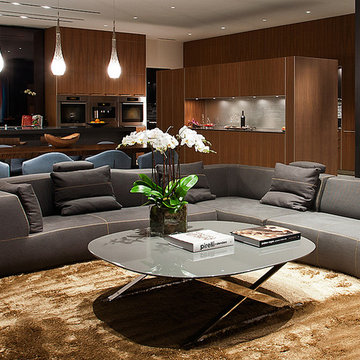
Photo: Bill Timmerman + Zack Hussain
Blurring of the line between inside and out has been established throughout this home. Space is not determined by the enclosure but through the idea of space extending past perceived barriers into an expanded form of living indoors and out. Even in this harsh environment, one is able to enjoy this concept through the development of exterior courts which are designed to shade and protect. Reminiscent of the crevices found in our rock formations where one often finds an oasis of life in this environment.
DL featured product: DL custom rugs including sculpted Patagonian sheepskin, wool / silk custom graphics and champagne silk galaxy. Custom 11′ live-edge laurel slabwood bench, Trigo bronze smoked acrylic + crocodile embossed leather barstools, polished stainless steel outdoor Pantera bench, special commissioned steel sculpture, metallic leather True Love lounge chair, blackened steel + micro-slab console and fiberglass pool lounges.
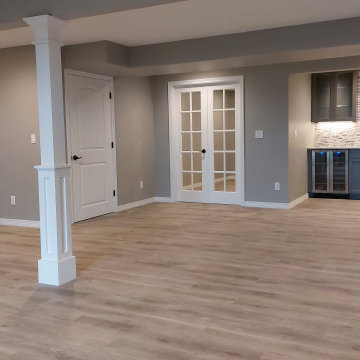
Huge Space to Entertain, Large enough for a pool table. Your basement just got a makeover, and the results are stunning. This trendy space features clean lines, an open concept, and style for days. Wonderful in every way, this basement redefines what it means to be the life of the party. Out with the old, dingy basement of yore, and in with a hip hangout you’ll never want to leave. The sleek finishes and minimalist vibe give it a downtown loft feel, while thoughtful touches like recessed lighting, built-in cabinetry and a wet bar make it an entertainer’s dream. Your guests may never want to leave—and you won’t blame them. One look at this basement’s cool factor and chic decor, and you’ll be planning your next get-together. A space this wonderful deserves to be shown off.
Castle Pines Construction is a Basement Contractor who is an expert in Basement Finishes and Basement Remodels in Northern Colorado (NoCO), Fort Collins, Loveland, Windsor, Greeley, Timnath, Severance, and Johnstown. If your looking for a basement contractor near me (you) get in touch with one of our friendly associates.
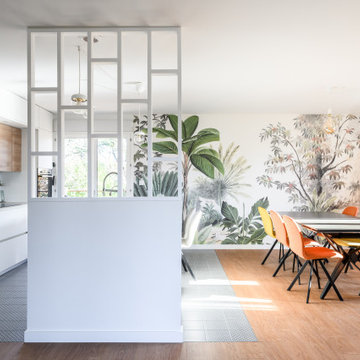
Foto di un grande soggiorno design aperto con pareti bianche, pavimento in vinile, TV autoportante e carta da parati
Soggiorni grandi con pavimento in vinile - Foto e idee per arredare
11