Soggiorni grandi con pavimento in pietra calcarea - Foto e idee per arredare
Filtra anche per:
Budget
Ordina per:Popolari oggi
81 - 100 di 1.569 foto
1 di 3
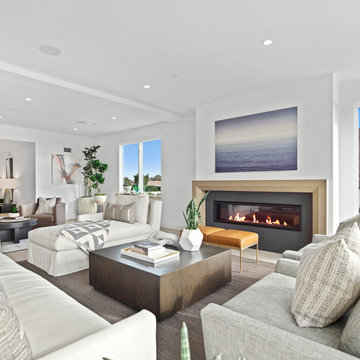
Esempio di un grande soggiorno costiero aperto con sala formale, pareti bianche, pavimento in pietra calcarea, camino lineare Ribbon, cornice del camino piastrellata, nessuna TV e pavimento bianco

Ispirazione per un grande soggiorno mediterraneo chiuso con sala della musica, pareti bianche, camino classico, nessuna TV, pavimento in pietra calcarea, cornice del camino in pietra, pavimento beige e tappeto

The large Lounge/Living Room extension on a total Barn Renovation in collaboration with Llama Property Developments. Complete with: Swiss Canterlevered Sky Frame Doors, M Design Gas Firebox, 65' 3D Plasma TV with surround sound, remote control Veluxes with automatic rain censors, Lutron Lighting, & Crestron Home Automation. Indian Stone Tiles with underfloor Heating, beautiful bespoke wooden elements such as Ash Tree coffee table, Black Poplar waney edged LED lit shelving, Handmade large 3mx3m sofa and beautiful Interior Design with calming colour scheme throughout.
This project has won 4 Awards.
Images by Andy Marshall Architectural & Interiors Photography.

Located near the base of Scottsdale landmark Pinnacle Peak, the Desert Prairie is surrounded by distant peaks as well as boulder conservation easements. This 30,710 square foot site was unique in terrain and shape and was in close proximity to adjacent properties. These unique challenges initiated a truly unique piece of architecture.
Planning of this residence was very complex as it weaved among the boulders. The owners were agnostic regarding style, yet wanted a warm palate with clean lines. The arrival point of the design journey was a desert interpretation of a prairie-styled home. The materials meet the surrounding desert with great harmony. Copper, undulating limestone, and Madre Perla quartzite all blend into a low-slung and highly protected home.
Located in Estancia Golf Club, the 5,325 square foot (conditioned) residence has been featured in Luxe Interiors + Design’s September/October 2018 issue. Additionally, the home has received numerous design awards.
Desert Prairie // Project Details
Architecture: Drewett Works
Builder: Argue Custom Homes
Interior Design: Lindsey Schultz Design
Interior Furnishings: Ownby Design
Landscape Architect: Greey|Pickett
Photography: Werner Segarra
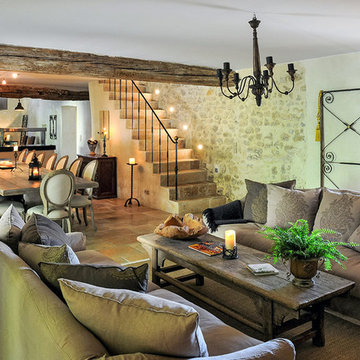
Esempio di un grande soggiorno country aperto con sala formale, pareti beige, pavimento in pietra calcarea, camino classico, cornice del camino in pietra e pavimento multicolore
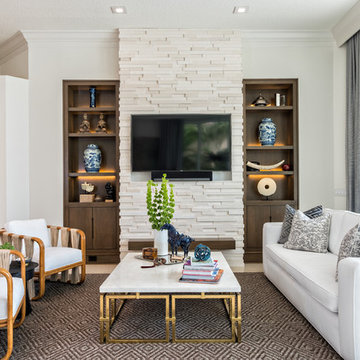
Living Room
Immagine di un grande soggiorno design aperto con pareti bianche, nessun camino, cornice del camino in pietra, TV a parete e pavimento in pietra calcarea
Immagine di un grande soggiorno design aperto con pareti bianche, nessun camino, cornice del camino in pietra, TV a parete e pavimento in pietra calcarea
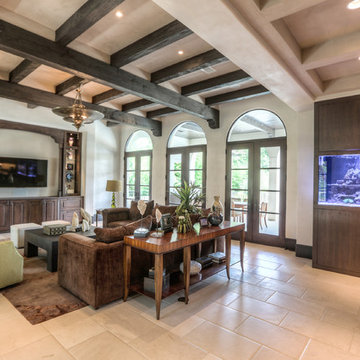
Ispirazione per un grande soggiorno mediterraneo chiuso con sala formale, pareti bianche, pavimento in pietra calcarea, nessun camino, TV a parete e pavimento beige
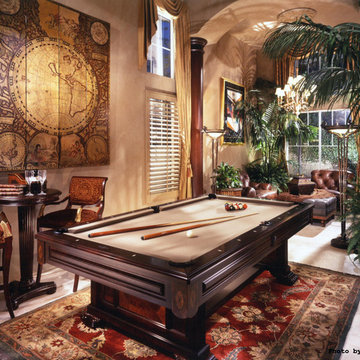
A billiards room in old world elegance with cigar and brandy lounge featuring a hidden bar.
Foto di un grande soggiorno classico chiuso con pareti beige, nessun camino, pavimento beige e pavimento in pietra calcarea
Foto di un grande soggiorno classico chiuso con pareti beige, nessun camino, pavimento beige e pavimento in pietra calcarea

This 6,500-square-foot one-story vacation home overlooks a golf course with the San Jacinto mountain range beyond. The house has a light-colored material palette—limestone floors, bleached teak ceilings—and ample access to outdoor living areas.
Builder: Bradshaw Construction
Architect: Marmol Radziner
Interior Design: Sophie Harvey
Landscape: Madderlake Designs
Photography: Roger Davies
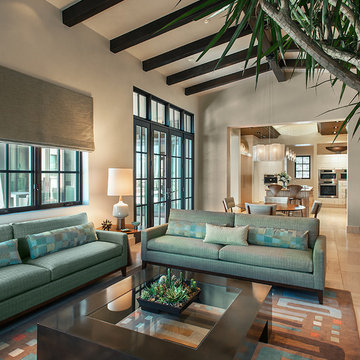
Mark Boisclair
Ispirazione per un grande soggiorno minimal aperto con pareti bianche, pavimento in pietra calcarea e TV a parete
Ispirazione per un grande soggiorno minimal aperto con pareti bianche, pavimento in pietra calcarea e TV a parete

Foto di un grande soggiorno moderno aperto con sala formale, pareti bianche, pavimento in pietra calcarea, camino lineare Ribbon, cornice del camino in cemento, nessuna TV e tappeto
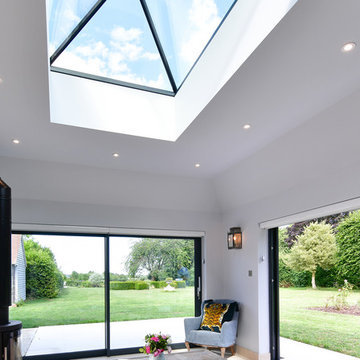
Our clients in Upton Grey, Hampshire decided to build a rear extension to make the most of the stunning views of the countryside. Working closely with our client and their builder Steve Davis Development, we designed, manufactured and installed two sets of Glide S Sliding Doors, a Pure Glass Roof Lantern and a range of Residence 7 Windows.
For all the details of this project, including how we achieved the enviable flush threshold for step-free access to the terrace, read our case study.
If you have a project in mind and would like to talk to one of our project managers, contact us on 01428 748255 info@exactag.co.uk. Arrange a convenient time to pop into our Liphook showroom to view our range of roof glazing, bifold doors, sliding doors, french doors and windows. Our showroom is open 8.30am – 4.30pm Monday to Friday, with Saturday appointments available by request.
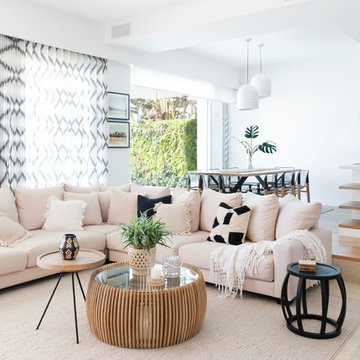
Interior Design by Donna Guyler Design
Foto di un grande soggiorno contemporaneo aperto con pareti bianche, pavimento in pietra calcarea, TV a parete e pavimento beige
Foto di un grande soggiorno contemporaneo aperto con pareti bianche, pavimento in pietra calcarea, TV a parete e pavimento beige

Builder/Designer/Owner – Masud Sarshar
Photos by – Simon Berlyn, BerlynPhotography
Our main focus in this beautiful beach-front Malibu home was the view. Keeping all interior furnishing at a low profile so that your eye stays focused on the crystal blue Pacific. Adding natural furs and playful colors to the homes neutral palate kept the space warm and cozy. Plants and trees helped complete the space and allowed “life” to flow inside and out. For the exterior furnishings we chose natural teak and neutral colors, but added pops of orange to contrast against the bright blue skyline.
This multipurpose room is a game room, a pool room, a family room, a built in bar, and a in door out door space. Please place to entertain and have a cocktail at the same time.
JL Interiors is a LA-based creative/diverse firm that specializes in residential interiors. JL Interiors empowers homeowners to design their dream home that they can be proud of! The design isn’t just about making things beautiful; it’s also about making things work beautifully. Contact us for a free consultation Hello@JLinteriors.design _ 310.390.6849_ www.JLinteriors.design
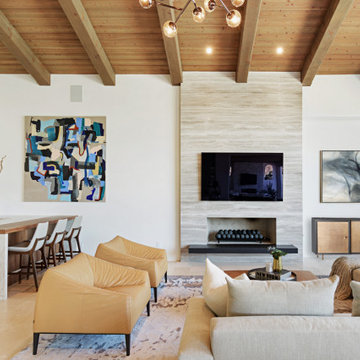
This Mediterranean fireplace received a modern makeover. We reduced the size of the tall fireplace opening to look low and sleek. A better height for viewing TV. We replaced rustic stone with a veincut silver travertine slab and went floor to ceiling. We removed the existing hearth that took up floor space and floated a new hearth with this Nero Neolith porcelain slab to give it a high contrasting modern look.
We also added a new bar

Photography by ibi Designs, Boca Raton, Florida
Esempio di un grande soggiorno stile marino aperto con parete attrezzata, pareti beige e pavimento in pietra calcarea
Esempio di un grande soggiorno stile marino aperto con parete attrezzata, pareti beige e pavimento in pietra calcarea
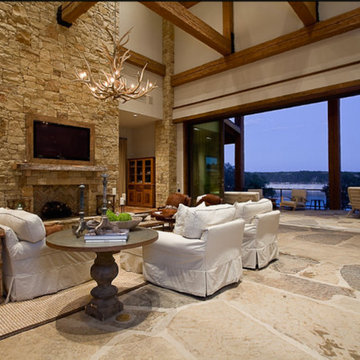
Foto di un grande soggiorno rustico con pareti beige, pavimento in pietra calcarea, camino classico, cornice del camino in pietra e TV nascosta
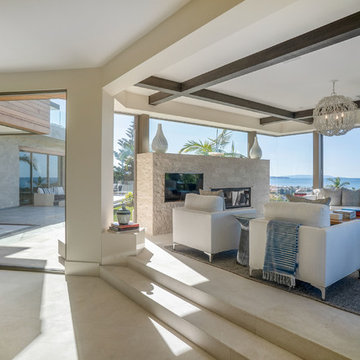
Idee per un grande soggiorno design aperto con sala formale, pareti bianche, pavimento in pietra calcarea, camino classico, cornice del camino in pietra, TV a parete e pavimento bianco
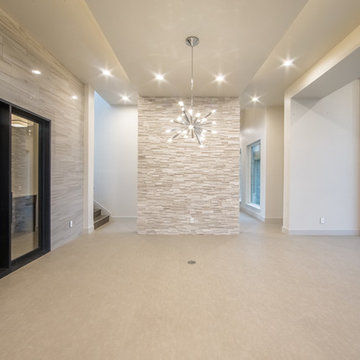
Ispirazione per un grande soggiorno design aperto con pareti bianche, pavimento in pietra calcarea, camino classico e cornice del camino piastrellata
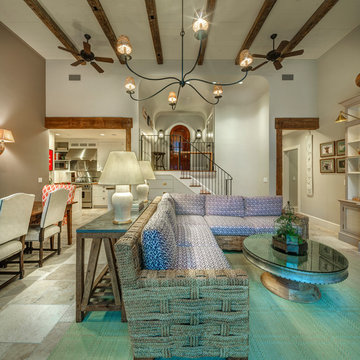
Immagine di un grande soggiorno mediterraneo aperto con libreria, pareti beige, TV nascosta, pavimento in pietra calcarea e pavimento beige
Soggiorni grandi con pavimento in pietra calcarea - Foto e idee per arredare
5