Soggiorni grandi con pavimento in legno massello medio - Foto e idee per arredare
Filtra anche per:
Budget
Ordina per:Popolari oggi
81 - 100 di 52.083 foto
1 di 3
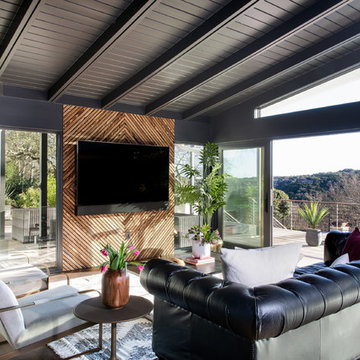
Ispirazione per un grande soggiorno minimal aperto con angolo bar, pareti grigie, pavimento in legno massello medio, TV a parete e pavimento marrone
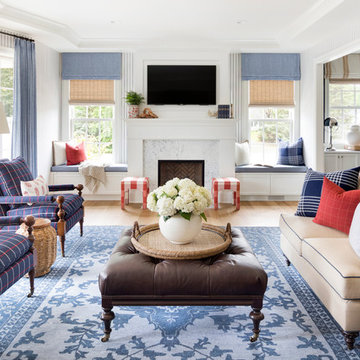
Spacecrafting Photography
Ispirazione per un grande soggiorno stile marino aperto con pareti bianche, pavimento marrone, pavimento in legno massello medio, camino classico, cornice del camino in pietra e TV a parete
Ispirazione per un grande soggiorno stile marino aperto con pareti bianche, pavimento marrone, pavimento in legno massello medio, camino classico, cornice del camino in pietra e TV a parete
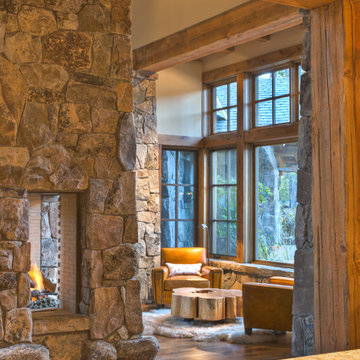
Foto di un grande soggiorno american style aperto con pavimento in legno massello medio, camino bifacciale e cornice del camino in pietra

Esempio di un grande soggiorno stile marino aperto con pareti bianche, pavimento in legno massello medio, camino classico, cornice del camino in legno, parete attrezzata, pavimento marrone e tappeto

This living room, which opens to the kitchen, has everything you need. Plenty of built-ins to display and store treasures, a gas fireplace to add warmth on a cool evening and easy access to the beautifully landscaped yard.
Damianos Photography
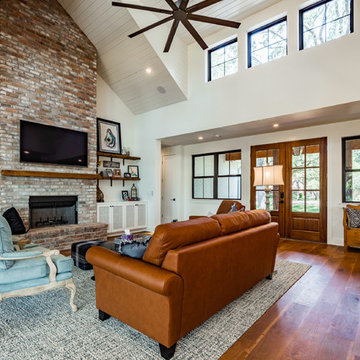
Mark Adams
Foto di un grande soggiorno country aperto con pareti bianche, pavimento in legno massello medio, camino classico, cornice del camino in mattoni, TV a parete e pavimento marrone
Foto di un grande soggiorno country aperto con pareti bianche, pavimento in legno massello medio, camino classico, cornice del camino in mattoni, TV a parete e pavimento marrone
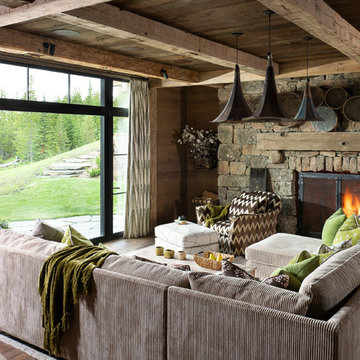
Photography - LongViews Studios
Esempio di un grande soggiorno stile rurale aperto con pareti marroni, pavimento in legno massello medio, camino classico, cornice del camino in pietra e pavimento marrone
Esempio di un grande soggiorno stile rurale aperto con pareti marroni, pavimento in legno massello medio, camino classico, cornice del camino in pietra e pavimento marrone

©Teague Hunziker.
Built in 1969. Architects Buff and Hensman
Immagine di un grande soggiorno minimalista aperto con sala giochi, pavimento in legno massello medio, camino classico, cornice del camino in mattoni e pavimento marrone
Immagine di un grande soggiorno minimalista aperto con sala giochi, pavimento in legno massello medio, camino classico, cornice del camino in mattoni e pavimento marrone
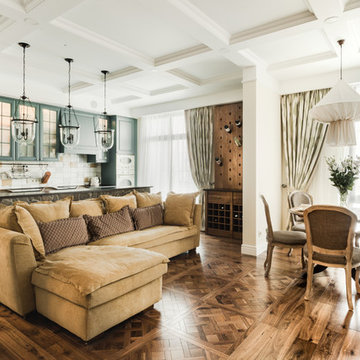
Григорий Соколинский
Esempio di un grande soggiorno tradizionale aperto con pavimento in legno massello medio e pareti bianche
Esempio di un grande soggiorno tradizionale aperto con pavimento in legno massello medio e pareti bianche
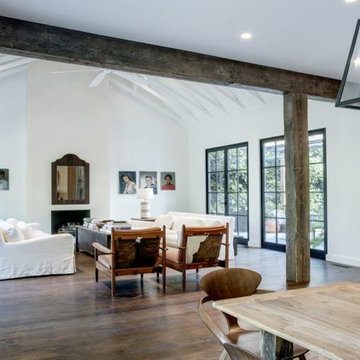
Charles Davis Smith
Idee per un grande soggiorno chic aperto con pareti bianche, pavimento in legno massello medio, camino classico, cornice del camino in intonaco, nessuna TV e pavimento marrone
Idee per un grande soggiorno chic aperto con pareti bianche, pavimento in legno massello medio, camino classico, cornice del camino in intonaco, nessuna TV e pavimento marrone

Immagine di un grande soggiorno moderno aperto con pareti bianche, pavimento in legno massello medio, camino lineare Ribbon, cornice del camino piastrellata, TV a parete e pavimento marrone

Inspired by the surrounding landscape, the Craftsman/Prairie style is one of the few truly American architectural styles. It was developed around the turn of the century by a group of Midwestern architects and continues to be among the most comfortable of all American-designed architecture more than a century later, one of the main reasons it continues to attract architects and homeowners today. Oxbridge builds on that solid reputation, drawing from Craftsman/Prairie and classic Farmhouse styles. Its handsome Shingle-clad exterior includes interesting pitched rooflines, alternating rows of cedar shake siding, stone accents in the foundation and chimney and distinctive decorative brackets. Repeating triple windows add interest to the exterior while keeping interior spaces open and bright. Inside, the floor plan is equally impressive. Columns on the porch and a custom entry door with sidelights and decorative glass leads into a spacious 2,900-square-foot main floor, including a 19 by 24-foot living room with a period-inspired built-ins and a natural fireplace. While inspired by the past, the home lives for the present, with open rooms and plenty of storage throughout. Also included is a 27-foot-wide family-style kitchen with a large island and eat-in dining and a nearby dining room with a beadboard ceiling that leads out onto a relaxing 240-square-foot screen porch that takes full advantage of the nearby outdoors and a private 16 by 20-foot master suite with a sloped ceiling and relaxing personal sitting area. The first floor also includes a large walk-in closet, a home management area and pantry to help you stay organized and a first-floor laundry area. Upstairs, another 1,500 square feet awaits, with a built-ins and a window seat at the top of the stairs that nod to the home’s historic inspiration. Opt for three family bedrooms or use one of the three as a yoga room; the upper level also includes attic access, which offers another 500 square feet, perfect for crafts or a playroom. More space awaits in the lower level, where another 1,500 square feet (and an additional 1,000) include a recreation/family room with nine-foot ceilings, a wine cellar and home office.
Photographer: Jeff Garland

Foto di un grande soggiorno minimal aperto con sala della musica, pareti beige, pavimento in legno massello medio, camino classico, cornice del camino in metallo, nessuna TV e pavimento marrone

Living room. Photography by Lucas Henning.
Ispirazione per un grande soggiorno design aperto con pareti bianche, pavimento in legno massello medio, camino lineare Ribbon, TV a parete, pavimento marrone e cornice del camino in metallo
Ispirazione per un grande soggiorno design aperto con pareti bianche, pavimento in legno massello medio, camino lineare Ribbon, TV a parete, pavimento marrone e cornice del camino in metallo
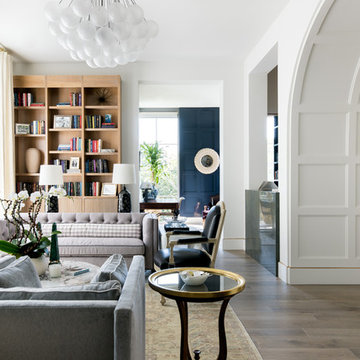
Description: Interior Design by Sees Design ( http://www.seesdesign.com/). Architecture by Stocker Hoesterey Montenegro Architects ( http://www.shmarchitects.com/david-stocker-1/). Built by Coats Homes (www.coatshomes.com). Photography by Costa Christ Media ( https://www.costachrist.com/).
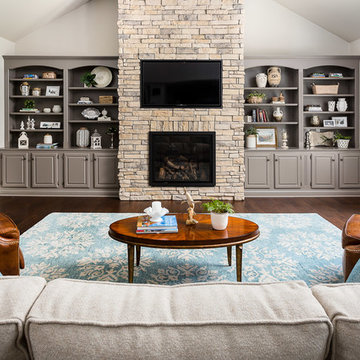
Immagine di un grande soggiorno classico aperto con pareti grigie, pavimento in legno massello medio, camino classico, cornice del camino in pietra, parete attrezzata, pavimento marrone e tappeto
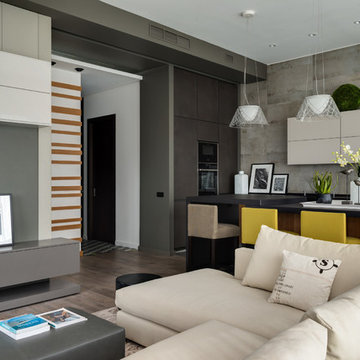
Мария Иринархова
Ispirazione per un grande soggiorno design aperto con sala formale, pareti grigie, pavimento in legno massello medio e pavimento grigio
Ispirazione per un grande soggiorno design aperto con sala formale, pareti grigie, pavimento in legno massello medio e pavimento grigio

Foto di un grande soggiorno tradizionale aperto con pareti bianche, pavimento in legno massello medio, camino classico, cornice del camino in mattoni, parete attrezzata e pavimento beige
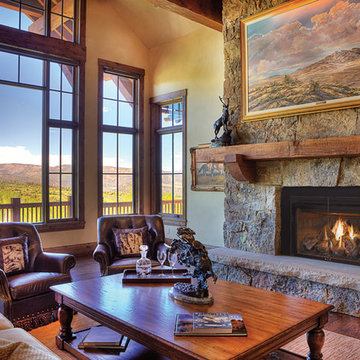
Immagine di un grande soggiorno stile rurale aperto con sala formale, pareti beige, pavimento in legno massello medio, camino classico, cornice del camino in pietra, nessuna TV e pavimento marrone
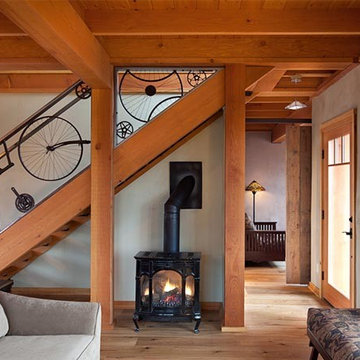
Foto di un grande soggiorno american style stile loft con sala formale, pareti grigie, pavimento in legno massello medio, stufa a legna, cornice del camino in metallo, nessuna TV e pavimento beige
Soggiorni grandi con pavimento in legno massello medio - Foto e idee per arredare
5