Soggiorni grandi con parquet scuro - Foto e idee per arredare
Filtra anche per:
Budget
Ordina per:Popolari oggi
181 - 200 di 36.290 foto
1 di 3
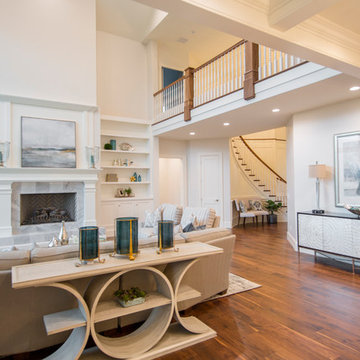
Custom Home Design by Joe Carrick Design. Built by Highland Custom Homes. Photography by Nick Bayless Photography
Idee per un grande soggiorno classico aperto con libreria, pareti beige, parquet scuro, camino classico, cornice del camino in pietra e nessuna TV
Idee per un grande soggiorno classico aperto con libreria, pareti beige, parquet scuro, camino classico, cornice del camino in pietra e nessuna TV

The living room in this Bloomfield Hills residence was a part of a whole house renovation and addition, completed in 2016. Within the living room are signature paintings, artifacts, and furniture pieces that complement the eclectic taste of the client. The design of the room started off of a single centerline; on one end is a full-masonry fireplace and on the other is a signature 8' by 8' charity auction painting. This colorful painting helps liven up the room while providing focal point when entering the room. These two elements anchor the room, allowing focal points on both walls while accentuating the view to the back yard through three sets of French doors. The décor and furniture complements that of the artwork and artifacts, allowing the room to feel cohesive and inviting.
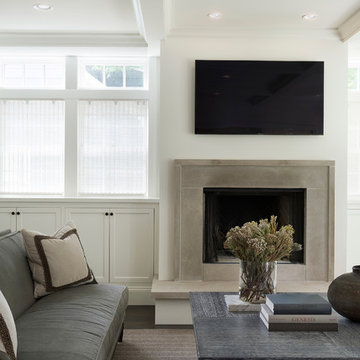
Martha O'Hara Interiors, Interior Design & Photo Styling | Elevation Homes, Builder | Peterssen/Keller, Architect | Spacecrafting, Photography | Please Note: All “related,” “similar,” and “sponsored” products tagged or listed by Houzz are not actual products pictured. They have not been approved by Martha O’Hara Interiors nor any of the professionals credited. For information about our work, please contact design@oharainteriors.com.
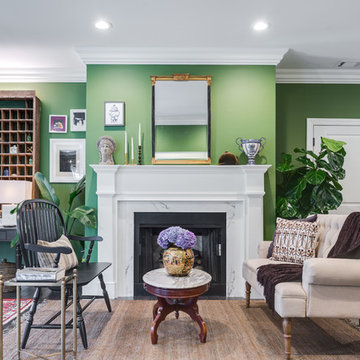
Fox Broadcasting 2016
Foto di un grande soggiorno tropicale aperto con pareti verdi, parquet scuro, camino classico, cornice del camino in intonaco, sala formale, nessuna TV e pavimento marrone
Foto di un grande soggiorno tropicale aperto con pareti verdi, parquet scuro, camino classico, cornice del camino in intonaco, sala formale, nessuna TV e pavimento marrone
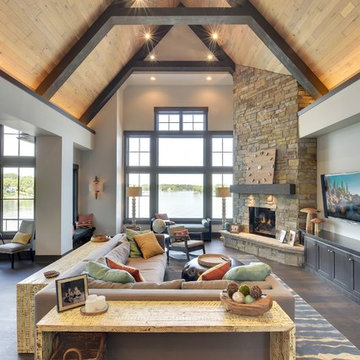
Builder: Highmark Builders Inc;
Photographers: Spacecrafting Photography;
Window Film Installations by Solar Shield, Inc.
Idee per un grande soggiorno stile americano aperto con pareti beige, parquet scuro, camino ad angolo, cornice del camino in pietra e TV a parete
Idee per un grande soggiorno stile americano aperto con pareti beige, parquet scuro, camino ad angolo, cornice del camino in pietra e TV a parete
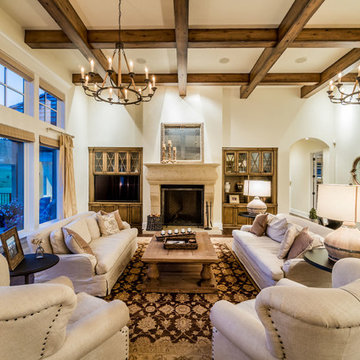
Immagine di un grande soggiorno chiuso con sala formale, pareti beige, parquet scuro, camino classico, cornice del camino in pietra, parete attrezzata e pavimento marrone
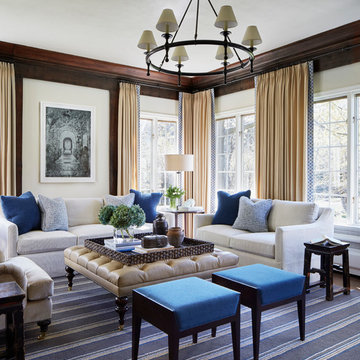
Photography: Werner Straube
Foto di un grande soggiorno tradizionale chiuso con pareti beige, parquet scuro, nessun camino, nessuna TV e pavimento marrone
Foto di un grande soggiorno tradizionale chiuso con pareti beige, parquet scuro, nessun camino, nessuna TV e pavimento marrone
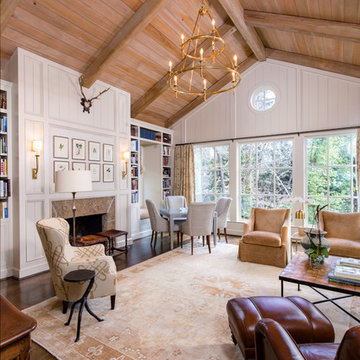
Brendon Pinola
Idee per un grande soggiorno aperto con sala formale, pareti bianche, parquet scuro, camino classico, cornice del camino piastrellata, nessuna TV e pavimento marrone
Idee per un grande soggiorno aperto con sala formale, pareti bianche, parquet scuro, camino classico, cornice del camino piastrellata, nessuna TV e pavimento marrone
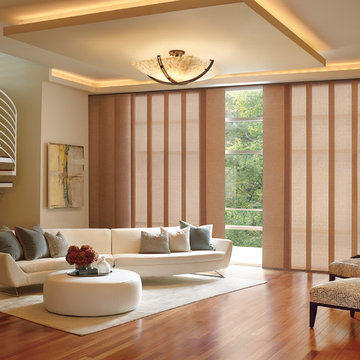
Hunter Douglas
Immagine di un grande soggiorno contemporaneo aperto con sala formale, pareti beige, parquet scuro, nessun camino e nessuna TV
Immagine di un grande soggiorno contemporaneo aperto con sala formale, pareti beige, parquet scuro, nessun camino e nessuna TV

Robert Benson For Charles Hilton Architects
From grand estates, to exquisite country homes, to whole house renovations, the quality and attention to detail of a "Significant Homes" custom home is immediately apparent. Full time on-site supervision, a dedicated office staff and hand picked professional craftsmen are the team that take you from groundbreaking to occupancy. Every "Significant Homes" project represents 45 years of luxury homebuilding experience, and a commitment to quality widely recognized by architects, the press and, most of all....thoroughly satisfied homeowners. Our projects have been published in Architectural Digest 6 times along with many other publications and books. Though the lion share of our work has been in Fairfield and Westchester counties, we have built homes in Palm Beach, Aspen, Maine, Nantucket and Long Island.

Ispirazione per un grande soggiorno american style aperto con angolo bar, parquet scuro, camino classico, cornice del camino piastrellata e nessuna TV

A 1980's townhouse located in the Fitler Square neighborhood of Philadelphia was in need of an upgrade. The project that resulted included substantial interior renovation to the four-story townhome overlooking the Schuylkill River.
The Owners desired a fresh interpretation of their existing space, more suited for entertaining and uncluttered modern living. This led to a reinvention of the modern master suite and a refocusing of architectural elements and materials throughout the home.
Originally comprised of a divided master bedroom, bathroom and office, the fourth floor was entirely redesigned to create a contemporary, open-plan master suite. The bedroom, now located in the center of the floor plan, is composed with custom built-in furniture and includes a glass terrarium and a wet bar. It is flanked by a dressing room on one side and a luxurious bathroom on the other, all open to one another both visually and by circulation. The bathroom includes a free-standing tub, glass shower, custom wood vanity, eco-conscious fireplace, and an outdoor terrace. The open plan allows for great breadth and a wealth of natural light, atypical of townhouse living.
The main entertaining floor houses the kitchen, dining area and living room. A sculptural ceiling defines the open dining area, while a long, low concrete hearth connects the new modern fireplace with the concrete stair treads leading up. The bright, neutral color palette of the walls and finishes contrasts against the blackened wood floors. Sleek but comfortable furnishing, dramatic recessed lighting, and a full-home speaker system complete the entertaining space.
Barry Halkin and Todd Mason Photography

Elizabeth Taich Design is a Chicago-based full-service interior architecture and design firm that specializes in sophisticated yet livable environments.
IC360
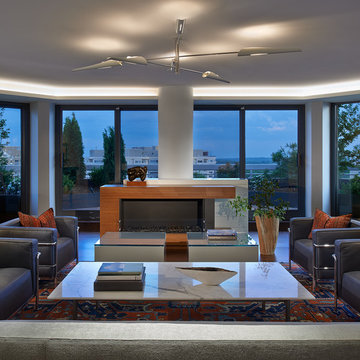
EcoSmart fireplaces in the living room add atmosphere.
Anice Hoachlander, Hoachlander Davis Photography, LLC
Ispirazione per un grande soggiorno contemporaneo aperto con sala formale, parquet scuro, camino classico, cornice del camino in legno, TV nascosta e pareti bianche
Ispirazione per un grande soggiorno contemporaneo aperto con sala formale, parquet scuro, camino classico, cornice del camino in legno, TV nascosta e pareti bianche
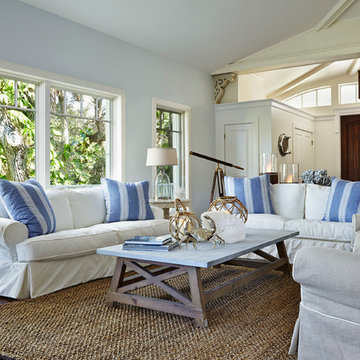
"Cozy coastal beach house, coastal cottage beach house, coastal living,
simple and coastal, beach home, beach style, casual coastal, slipcovered furniture, jute area rug, beach style".
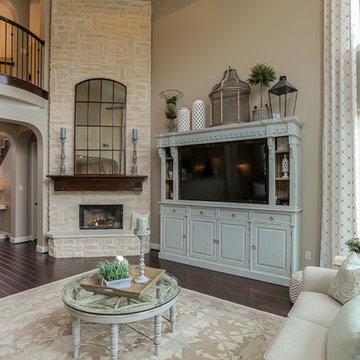
Photo credit: www.home-pix.com
Foto di un grande soggiorno tradizionale aperto con pareti beige, parquet scuro, camino ad angolo, cornice del camino in pietra e TV autoportante
Foto di un grande soggiorno tradizionale aperto con pareti beige, parquet scuro, camino ad angolo, cornice del camino in pietra e TV autoportante

This open floor plan features a fireplace , dining area and slipcovered sectional for watching TV. The kitchen is open to this room. The white wood blinds and pale walls make for a very cailm space.

Jimmy White
Idee per un grande soggiorno minimal aperto con pareti beige, parquet scuro, nessun camino e TV nascosta
Idee per un grande soggiorno minimal aperto con pareti beige, parquet scuro, nessun camino e TV nascosta

LUX Design renovated this living room in Toronto into a dramatic and modern retreat. Complete with a white fireplace created from Callacutta marble able to house a 60" tv with a gas fireplae below this living room makes a statement. Grey built-in lower cabinets with dark walnut wood shelves backed by an antique mirror ad depth to the room and allow for display of interesting accessories and finds. The white coffered ceiling beautifully accents the dark blue / teal tufted couch and a black and white herringbone rug ads a pop of excitement and personality to the space. LUX Interior Design and Renovations Toronto, Calgary, Vancouver.

Library
Esempio di un grande soggiorno tradizionale chiuso con libreria, pareti marroni, parquet scuro, camino classico, cornice del camino in legno e TV a parete
Esempio di un grande soggiorno tradizionale chiuso con libreria, pareti marroni, parquet scuro, camino classico, cornice del camino in legno e TV a parete
Soggiorni grandi con parquet scuro - Foto e idee per arredare
10