Soggiorni grandi con pareti verdi - Foto e idee per arredare
Filtra anche per:
Budget
Ordina per:Popolari oggi
201 - 220 di 4.003 foto
1 di 3
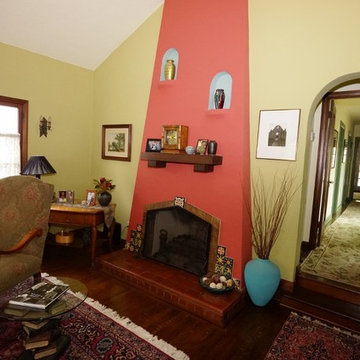
James Patric
Idee per un grande soggiorno mediterraneo chiuso con sala formale, pareti verdi, pavimento in legno massello medio, camino classico e cornice del camino in intonaco
Idee per un grande soggiorno mediterraneo chiuso con sala formale, pareti verdi, pavimento in legno massello medio, camino classico e cornice del camino in intonaco

This large family home in Brockley had incredible proportions & beautiful period details, which the owners lovingly restored and which we used as the focus of the redecoration. A mix of muted colours & traditional shapes contrast with bolder deep blues, black, mid-century furniture & contemporary patterns.

Interior design by Tineke Triggs of Artistic Designs for Living. Photography by Laura Hull.
Idee per un grande soggiorno classico chiuso con parquet scuro, TV a parete, pareti verdi, nessun camino e pavimento marrone
Idee per un grande soggiorno classico chiuso con parquet scuro, TV a parete, pareti verdi, nessun camino e pavimento marrone
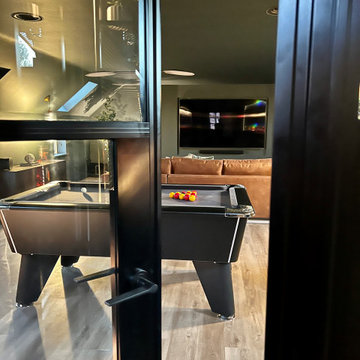
Above a newly constructed triple garage, we created a multifunctional space for a family that likes to entertain, but also spend time together watching movies, sports and playing pool.
Having worked with our clients before on a previous project, they gave us free rein to create something they couldn’t have thought of themselves. We planned the space to feel as open as possible, whilst still having individual areas with their own identity and purpose.
As this space was going to be predominantly used for entertaining in the evening or for movie watching, we made the room dark and enveloping using Farrow and Ball Studio Green in dead flat finish, wonderful for absorbing light. We then set about creating a lighting plan that offers multiple options for both ambience and practicality, so no matter what the occasion there was a lighting setting to suit.
The bar, banquette seat and sofa were all bespoke, specifically designed for this space, which allowed us to have the exact size and cover we wanted. We also designed a restroom and shower room, so that in the future should this space become a guest suite, it already has everything you need.
Given that this space was completed just before Christmas, we feel sure it would have been thoroughly enjoyed for entertaining.

Immagine di un grande soggiorno contemporaneo aperto con libreria, pareti verdi, parquet chiaro, camino classico, cornice del camino in legno, parete attrezzata e boiserie

Immagine di un grande soggiorno stile marinaro aperto con pareti verdi, parquet chiaro, camino lineare Ribbon, cornice del camino in perlinato, TV a parete, pavimento grigio e pareti in perlinato

Mes clients désiraient une circulation plus fluide pour leur pièce à vivre et une ambiance plus chaleureuse et moderne.
Après une étude de faisabilité, nous avons décidé d'ouvrir une partie du mur porteur afin de créer un bloc central recevenant d'un côté les éléments techniques de la cuisine et de l'autre le poêle rotatif pour le salon. Dès l'entrée, nous avons alors une vue sur le grand salon.
La cuisine a été totalement retravaillée, un grand plan de travail et de nombreux rangements, idéal pour cette grande famille.
Côté salle à manger, nous avons joué avec du color zonning, technique de peinture permettant de créer un espace visuellement. Une grande table esprit industriel, un banc et des chaises colorées pour un espace dynamique et chaleureux.
Pour leur salon, mes clients voulaient davantage de rangement et des lignes modernes, j'ai alors dessiné un meuble sur mesure aux multiples rangements et servant de meuble TV. Un canapé en cuir marron et diverses assises modulables viennent délimiter cet espace chaleureux et conviviale.
L'ensemble du sol a été changé pour un modèle en startifié chêne raboté pour apporter de la chaleur à la pièce à vivre.
Le mobilier et la décoration s'articulent autour d'un camaïeu de verts et de teintes chaudes pour une ambiance chaleureuse, moderne et dynamique.
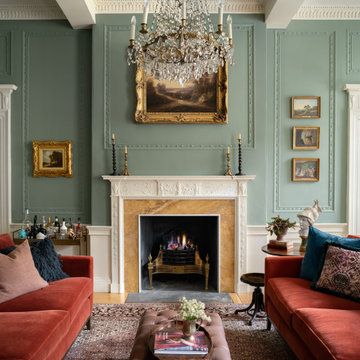
© ZAC and ZAC
Esempio di un grande soggiorno classico chiuso con sala formale, pareti verdi, camino classico, cornice del camino piastrellata, nessuna TV e pavimento beige
Esempio di un grande soggiorno classico chiuso con sala formale, pareti verdi, camino classico, cornice del camino piastrellata, nessuna TV e pavimento beige
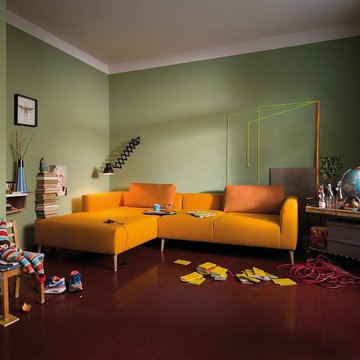
Esempio di un grande soggiorno contemporaneo chiuso con pareti verdi, parquet scuro e pavimento marrone

Esempio di un grande soggiorno industriale aperto con pareti verdi, pavimento in legno massello medio, camino classico, cornice del camino in mattoni e TV a parete
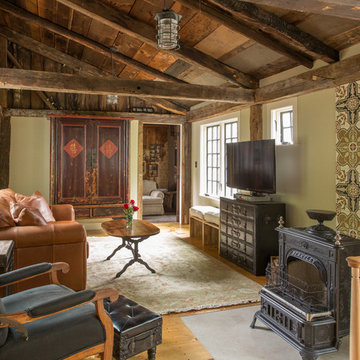
Rustic Farmhouse: Garvin-Weeks Farmstead
The Garvin-Weeks Farmstead in beautiful North Reading, built c1790, has enjoyed a first floor makeover complete with a new kitchen, family room and master suite. Particular attention was given to preserve the historic details of the house while modernizing and opening up the space for today’s lifestyle. The open concept farmhouse style kitchen is striking with its antique beams and rafters, handmade and hand planed cabinets, distressed floors, custom handmade soapstone farmer’s sink, marble counter tops, kitchen island comprised of reclaimed wood with a milk paint finish, all setting the stage for the elaborate custom painted tile work. Skylights above bathe the space in natural light. Walking through the warm family room gives one the sense of history and days gone by, culminating in a quintessential looking, but fabulously updated new England master bedroom and bath. A spectacular addition that feels and looks like it has always been there!
Photos by Eric Roth
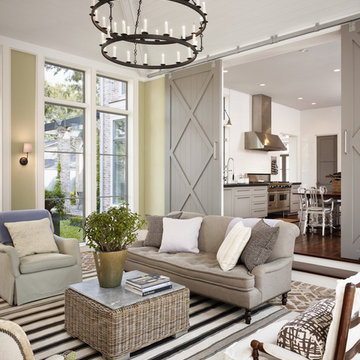
Casey Dunn Photography
Foto di un grande soggiorno country chiuso con sala formale, pareti verdi e pavimento in mattoni
Foto di un grande soggiorno country chiuso con sala formale, pareti verdi e pavimento in mattoni
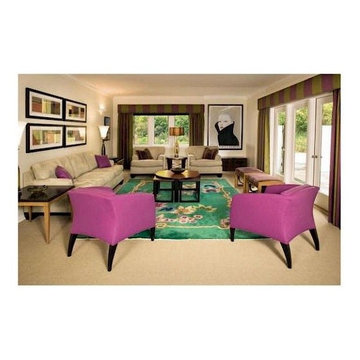
A fresh and exciting take on color and placement.
Ispirazione per un grande soggiorno design aperto con pareti verdi, moquette e nessuna TV
Ispirazione per un grande soggiorno design aperto con pareti verdi, moquette e nessuna TV

This newly built Old Mission style home gave little in concessions in regards to historical accuracies. To create a usable space for the family, Obelisk Home provided finish work and furnishings but in needed to keep with the feeling of the home. The coffee tables bunched together allow flexibility and hard surfaces for the girls to play games on. New paint in historical sage, window treatments in crushed velvet with hand-forged rods, leather swivel chairs to allow “bird watching” and conversation, clean lined sofa, rug and classic carved chairs in a heavy tapestry to bring out the love of the American Indian style and tradition.
Original Artwork by Jane Troup
Photos by Jeremy Mason McGraw

Part of a full renovation in a Brooklyn brownstone a modern linear fireplace is surrounded by white stacked stone and contrasting custom built dark wood cabinetry. A limestone mantel separates the stone from a large TV and creates a focal point for the room.
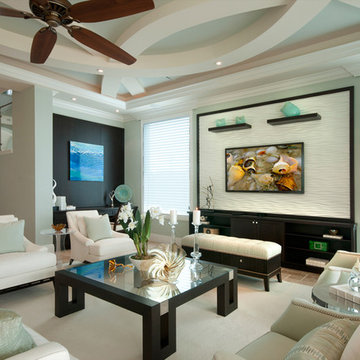
Custom cabinets, trim, Windoor pocketing doors
Foto di un grande soggiorno chic con pareti verdi, nessun camino e TV a parete
Foto di un grande soggiorno chic con pareti verdi, nessun camino e TV a parete
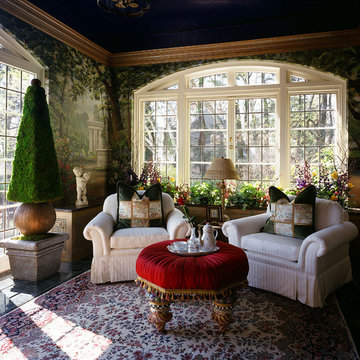
Garden Sun Room Aurbach Mansion:
This room was restored for a designer show house. We had hand painted murals done for the walls by William "Bill" Riley (rileycreative1@mac.com). They depict walking paths in a wondrous sculpture garden with flowers lining your every step. The champagne metallic molding was added at the top to increase the feeling of intimacy. The Ralph Lauren midnight blue ceiling helped to create a cozy space day or night. There are verde marble floors throughout. The ottoman is Mackenzie Childs. Antique pillows from The Martin Group.
Photography: Robert Benson Photography, Hartford, Ct.
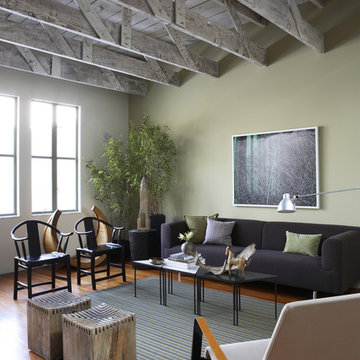
Photos Courtesy of Sharon Risedorph and Arrowood Photography
Esempio di un grande soggiorno rustico con pareti verdi e tappeto
Esempio di un grande soggiorno rustico con pareti verdi e tappeto
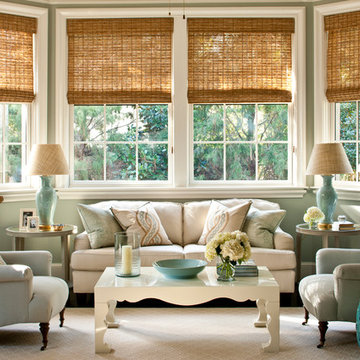
Laurey Glenn
Immagine di un grande soggiorno tradizionale aperto con pareti verdi, sala formale e nessuna TV
Immagine di un grande soggiorno tradizionale aperto con pareti verdi, sala formale e nessuna TV
Soggiorni grandi con pareti verdi - Foto e idee per arredare
11
