Soggiorni grandi con pareti verdi - Foto e idee per arredare
Filtra anche per:
Budget
Ordina per:Popolari oggi
141 - 160 di 4.002 foto
1 di 3
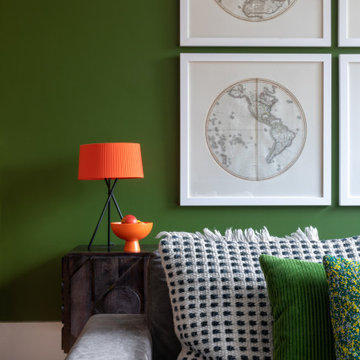
The clients of the Blackheath Project wanted to add colour and interest to the existing living space in their modern home. A bold green feature wall sits together beautifully with the stunning timber joinery and flooring. The green theme is continued with the addition of the cushions and lounge chairs, while contrasting accessories and art tie the space together.
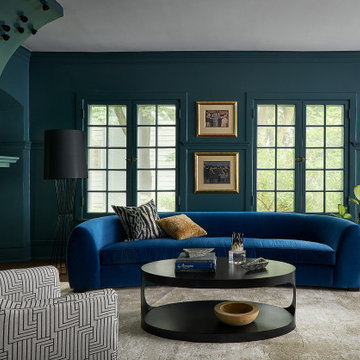
Esempio di un grande soggiorno minimal chiuso con pareti verdi, parquet scuro, camino classico e cornice del camino in mattoni

A bright sitting area in Mid-century inspired remodel. The 2 armchairs covered in grey and white patterned fabric create a striking focal point against the green grasscloth covered walls. An oversized terracotta planter holds natural branches for decoration. The large standing light with white circular lamp shade brings soft light to the area at nights while slatted wooden blinds keep the direct sunlight at bay during the day.
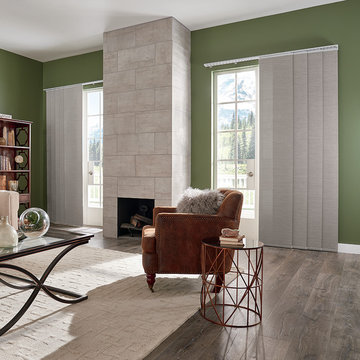
Idee per un grande soggiorno design aperto con sala formale, pavimento in legno massello medio, nessun camino, pareti verdi e pavimento grigio
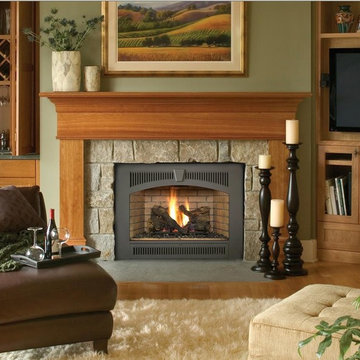
Foto di un grande soggiorno chic aperto con pareti verdi, pavimento in legno massello medio, camino classico, cornice del camino in pietra, TV a parete e pavimento marrone
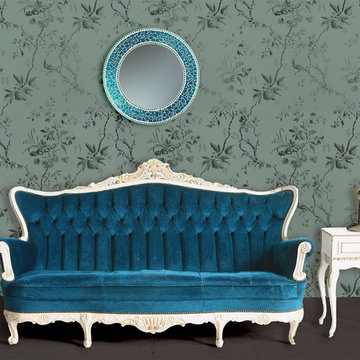
Victorian Sitting Room featuring a tufted Victorian style sofa (settee), small entry table and handmade crackled glass framed decorative wall mirror from DecorShore
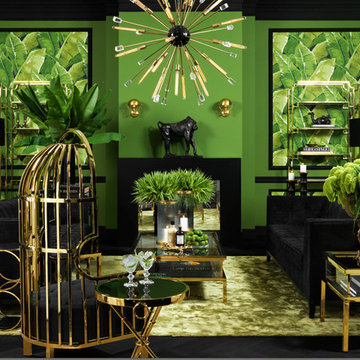
Eichholtz company - oroa.com
Beautiful new inspiration room by the world of eichholtz.
Foto di un grande soggiorno minimalista aperto con sala formale e pareti verdi
Foto di un grande soggiorno minimalista aperto con sala formale e pareti verdi
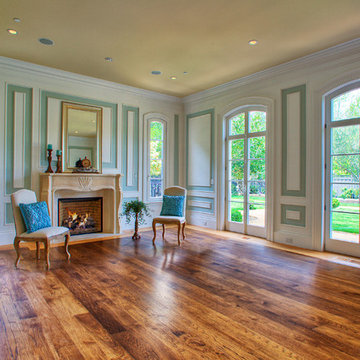
Ispirazione per un grande soggiorno chic aperto con sala formale, pareti verdi, pavimento in legno massello medio, camino bifacciale, cornice del camino in pietra e nessuna TV

This newly built Old Mission style home gave little in concessions in regards to historical accuracies. To create a usable space for the family, Obelisk Home provided finish work and furnishings but in needed to keep with the feeling of the home. The coffee tables bunched together allow flexibility and hard surfaces for the girls to play games on. New paint in historical sage, window treatments in crushed velvet with hand-forged rods, leather swivel chairs to allow “bird watching” and conversation, clean lined sofa, rug and classic carved chairs in a heavy tapestry to bring out the love of the American Indian style and tradition.
Original Artwork by Jane Troup
Photos by Jeremy Mason McGraw
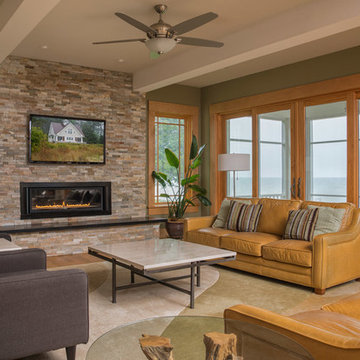
Tony Giammarino
Idee per un grande soggiorno chic chiuso con sala formale, pareti verdi, camino lineare Ribbon, cornice del camino in pietra, TV a parete, pavimento marrone e pavimento in legno massello medio
Idee per un grande soggiorno chic chiuso con sala formale, pareti verdi, camino lineare Ribbon, cornice del camino in pietra, TV a parete, pavimento marrone e pavimento in legno massello medio

The destination : the great Room with white washed barn wood planks on the ceiling and rough hewn cross ties. Photo: Fred Golden
Esempio di un grande soggiorno country aperto con pareti verdi, camino classico e cornice del camino in pietra
Esempio di un grande soggiorno country aperto con pareti verdi, camino classico e cornice del camino in pietra

The Stonebridge Club is a fitness and meeting facility for the residences at The Pinehills. The 7,000 SF building sits on a sloped site. The two-story building appears if it were a one-story structure from the entrance.
The lower level meeting room features accordion doors that span the width of the room and open up to a New England picturesque landscape.
The main "Great Room" is centrally located in the facility. The cathedral ceiling showcase reclaimed wood trusses and custom brackets. The fireplace is a focal element when entering.
The main structure is clad with horizontal “drop" siding, typically found on turn-of-the-century barns. The rear portion of the building is clad with white-washed board-and-batten siding. Finally, the facade is punctuated with thin double hung windows and sits on a stone foundation.
This project received the 2007 Builder’s Choice Award Grand Prize from Builder magazine.
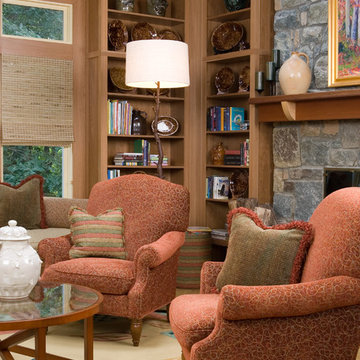
Idee per un grande soggiorno tradizionale chiuso con pareti verdi, moquette, camino classico, cornice del camino in pietra e pavimento multicolore

Interior design by Tineke Triggs of Artistic Designs for Living. Photography by Laura Hull.
Idee per un grande soggiorno classico chiuso con parquet scuro, TV a parete, pareti verdi, nessun camino e pavimento marrone
Idee per un grande soggiorno classico chiuso con parquet scuro, TV a parete, pareti verdi, nessun camino e pavimento marrone
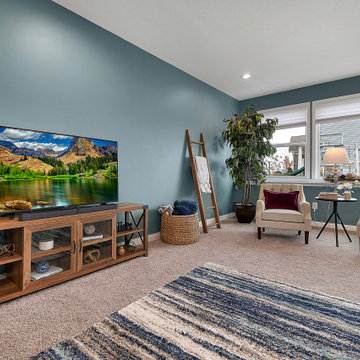
Ispirazione per un grande soggiorno country chiuso con pareti verdi, moquette, TV autoportante e pavimento beige
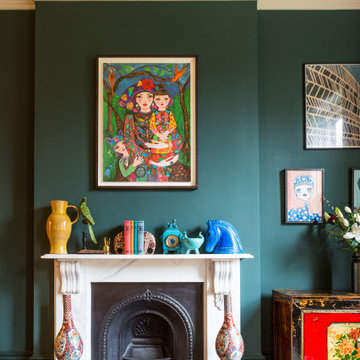
This beautifully proportioned room becomes an elegant bedroom
Foto di un grande soggiorno vittoriano con pareti verdi, parquet scuro, camino classico, cornice del camino in pietra e pavimento marrone
Foto di un grande soggiorno vittoriano con pareti verdi, parquet scuro, camino classico, cornice del camino in pietra e pavimento marrone

A modern replica of the ole farm home. The beauty and warmth of yesterday, combined with the luxury of today's finishes of windows, high ceilings, lighting fixtures, reclaimed flooring and beams and much more.
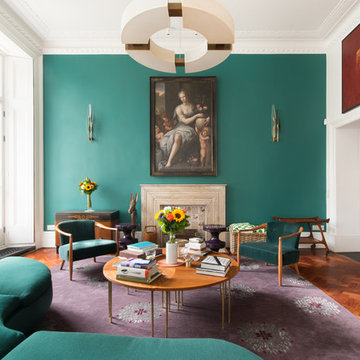
Meticulously designed and exuding luxury, the focal point of this family home is the spectacular reception room, integrating beautiful period features like parquet wooden floors, cornice detailing and floor-to-ceiling windows with contemporary light fixtures and statement colours.
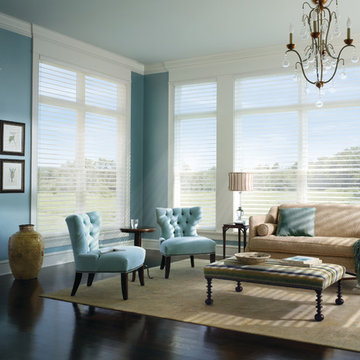
Ispirazione per un grande soggiorno chic aperto con sala formale, pareti verdi, parquet scuro, nessun camino, nessuna TV e pavimento marrone
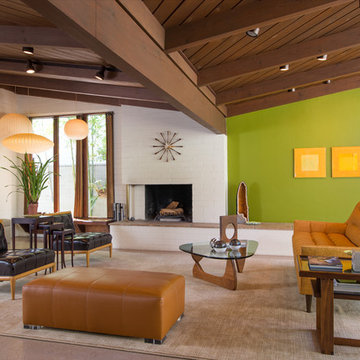
©Scott Basile Photography
Esempio di un grande soggiorno moderno aperto con pareti verdi
Esempio di un grande soggiorno moderno aperto con pareti verdi
Soggiorni grandi con pareti verdi - Foto e idee per arredare
8