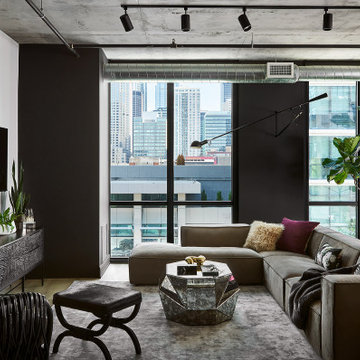Soggiorni grandi con pareti nere - Foto e idee per arredare
Filtra anche per:
Budget
Ordina per:Popolari oggi
161 - 180 di 988 foto
1 di 3
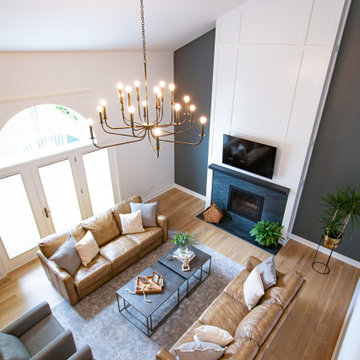
Idee per un grande soggiorno classico aperto con pareti nere, parquet chiaro, camino classico, cornice del camino in pietra, TV a parete, pavimento marrone e soffitto a volta
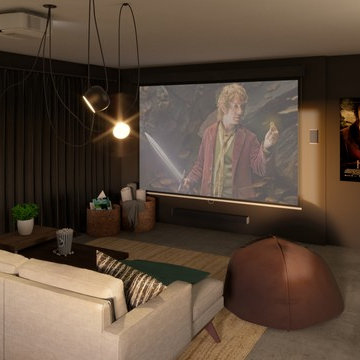
The benefits of living in sunny Florida are not needing to protect your car from the harsh elements of winter. For this garage makeover, we transformed a three-car garage into 3 unique areas for gathering with friends and lounging: a movie, card and pool table area. We added a fun removable wallpaper on the far wall, giving the room some fun character. The long wall of velvet curtains is not only for not feeling like you're in a garage, but they were added for acoustics and to allow the garage doors to still open as needed. Lots of fun to be had here!
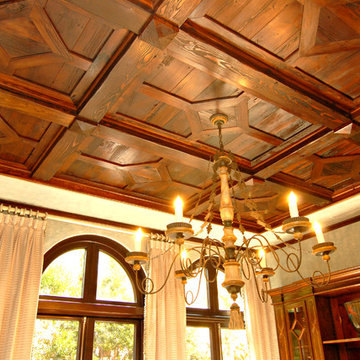
Finish Type: Natural Marmorio
Ispirazione per un grande soggiorno minimalista chiuso con sala formale, pareti nere e nessun camino
Ispirazione per un grande soggiorno minimalista chiuso con sala formale, pareti nere e nessun camino
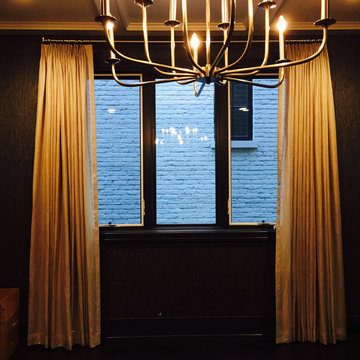
Esempio di un grande soggiorno contemporaneo chiuso con sala formale, pareti nere e nessuna TV
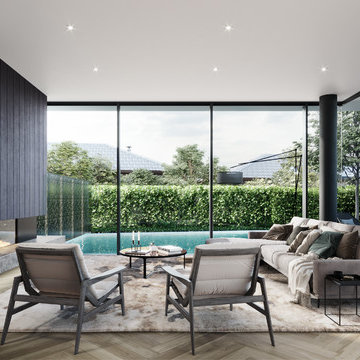
Esempio di un grande soggiorno contemporaneo aperto con pareti nere, parquet chiaro, camino classico, cornice del camino in metallo, TV nascosta e pavimento grigio
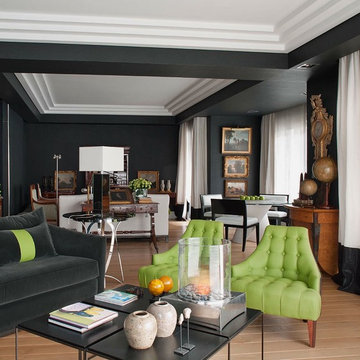
Foto di un grande soggiorno classico con pareti nere e pavimento in legno massello medio
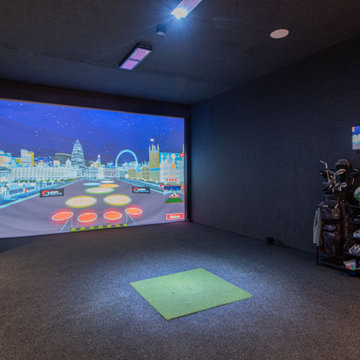
Ben approached us last year with the idea of converting his new triple garage into a golf simulator which he had long wanted but not been able to achieve due to restricted ceiling height. We delivered a turnkey solution which saw the triple garage split into a double garage for the golf simulator and home gym plus a separate single garage complete with racking for storage. The golf simulator itself uses Sports Coach GSX technology and features a two camera system for maximum accuracy. As well as golf, the system also includes a full multi-sport package and F1 racing functionality complete with racing seat. By extending his home network to the garage area, we were also able to programme the golf simulator into his existing Savant system and add beautiful Artcoustic sound to the room. Finally, we programmed the garage doors into Savant for good measure.

Living Room at dusk frames the ridge beyond with sliding glass doors fully pocketed. Dramatic recessed lighting highlights various beloved furnishings throughout
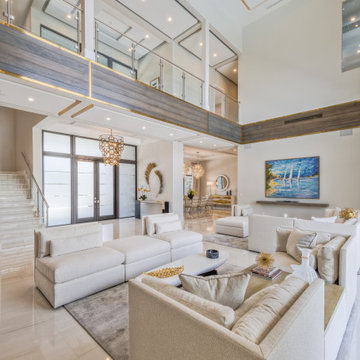
This gorgeous estate home is located in Parkland, Florida. The open two story volume creates spaciousness while defining each activity center. Whether entertaining or having quiet family time, this home reflects the lifestyle and personalities of the owners.

Idee per un grande soggiorno minimalista aperto con pareti nere, pavimento grigio e pavimento in cemento
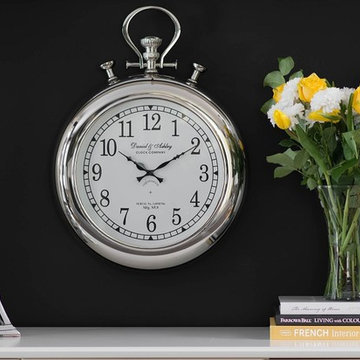
Stephani Buchman Photography
Ispirazione per un grande soggiorno design aperto con sala formale, pareti nere, parquet chiaro, camino classico, cornice del camino in legno e TV autoportante
Ispirazione per un grande soggiorno design aperto con sala formale, pareti nere, parquet chiaro, camino classico, cornice del camino in legno e TV autoportante
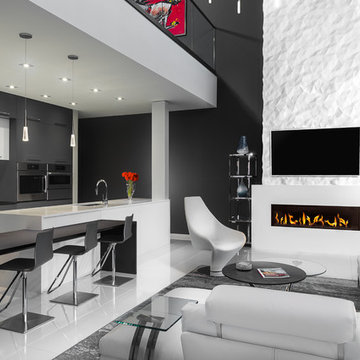
Contemporary two-floor penthouse remodel. Kitchen, living room.
Photo by BloodfireStudios.com
Foto di un grande soggiorno minimal aperto con pavimento in gres porcellanato, cornice del camino in pietra, TV a parete, pavimento bianco, pareti nere e camino lineare Ribbon
Foto di un grande soggiorno minimal aperto con pavimento in gres porcellanato, cornice del camino in pietra, TV a parete, pavimento bianco, pareti nere e camino lineare Ribbon
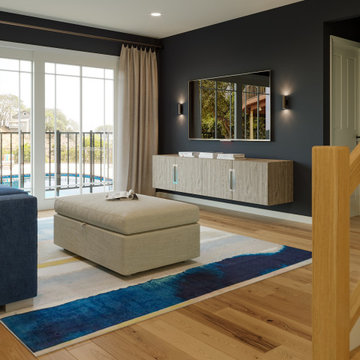
This modern home nestled in the beautiful Los Altos Hills area is being remodeled both inside and out with a minimalist vibe to make the most of the breathtaking valley views. With limited structural changes to maximize the function of the home and showcase the view, the main goal of this project is to completely furnish for a busy active family of five who loves outdoors, entertaining, and fitness. Because the client wishes to extensively use the outdoor spaces, this project is also about recreating key rooms outside on the 3-tier patio so this family can enjoy all this home has to offer.
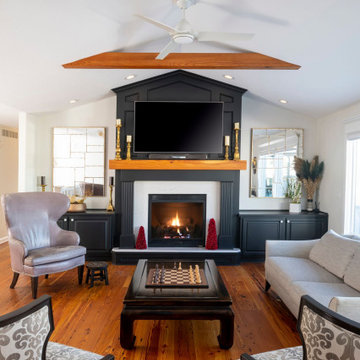
When rustic meets modern farmhouse the yielded results are superb. The floor and beams are Goodwin’s LEGACY (building reclaimed) CHARACTER & NAILY grades in a 4/6/8 mix (3-1/4”, 5-1-/4”, 7”). Attributes include nail holes and nail staining, more frequent and larger knots, and some face checks that help tell the story of the industrial era wood. This Ames, Iowa project was completed by Barnum Floors of Clive, Iowa and general contractor Chaden Halfhill of Silent Rivers Design+Build . Photos supplied by Silent Rivers Design+Build. Photography by Paul Gates Photography Inc.
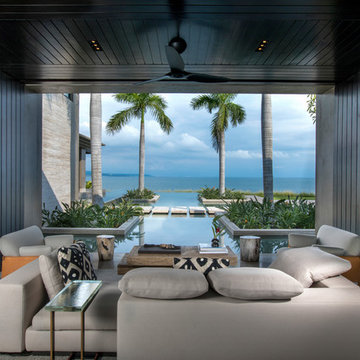
Photographer: John Ellis
Idee per un grande soggiorno tropicale aperto con pareti nere e pavimento grigio
Idee per un grande soggiorno tropicale aperto con pareti nere e pavimento grigio
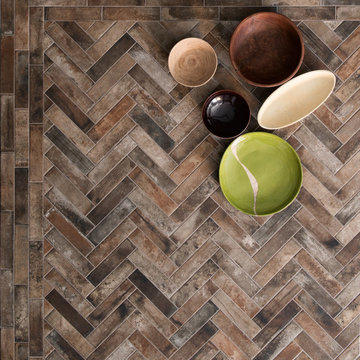
Photo Credit: Sant'Agostino Ceramiche
Terre Nuove draws inspiration from the centuries-old technique of handmade cotto. Design for floors and walls coverings, Terre Nuove creates a new modern aesthetic vision of classic "cotto".
Tileshop San Jose
480 E Brokaw Road
San Jose, CA 95112
(408) 436-8877
Other California Locations: Berkeley and Van Nuys (Los Angeles)
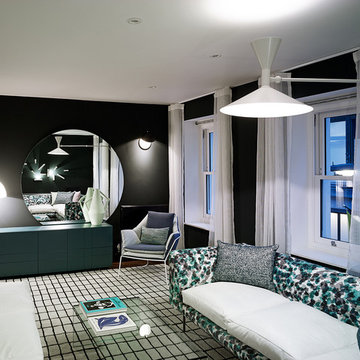
Christoffer Rudquist
Immagine di un grande soggiorno moderno aperto con sala formale e pareti nere
Immagine di un grande soggiorno moderno aperto con sala formale e pareti nere
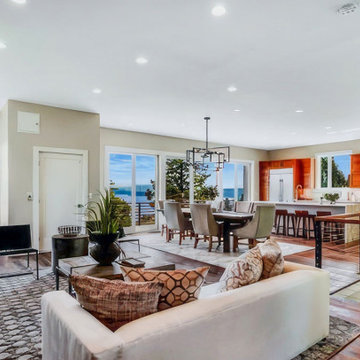
Open floor plan living room and kitchen with a spec stair railing and fire place. Great views!
Esempio di un grande soggiorno contemporaneo aperto con pareti nere, pavimento in legno massello medio, camino classico, cornice del camino in cemento, nessuna TV e pavimento marrone
Esempio di un grande soggiorno contemporaneo aperto con pareti nere, pavimento in legno massello medio, camino classico, cornice del camino in cemento, nessuna TV e pavimento marrone
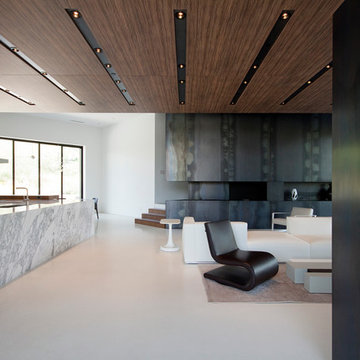
Upon entering the newly defined entry, one is confronted with a restrained palette of a refined and juxtaposing material palette. Floors are Mapei. The kitchen counter is Calacatta Oro. Hot rolled steel clads the fireplace and the media cabinet. Poliform furniture completes the living room furnishings. All of these elements are captured by a continuous olive wood ceiling that unites the spaces. Photos by Chen + Suchart Studio LLC
Soggiorni grandi con pareti nere - Foto e idee per arredare
9
