Soggiorni grandi con pareti in perlinato - Foto e idee per arredare
Filtra anche per:
Budget
Ordina per:Popolari oggi
81 - 100 di 824 foto
1 di 3
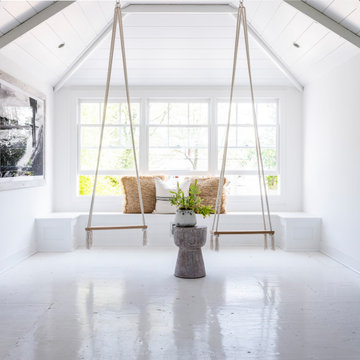
Esempio di un grande soggiorno costiero stile loft con pareti bianche, parquet chiaro, TV a parete, pavimento bianco, travi a vista e pareti in perlinato

Idee per un grande soggiorno country aperto con pareti beige, moquette, camino classico, cornice del camino in mattoni, TV a parete, pavimento beige, soffitto a volta e pareti in perlinato
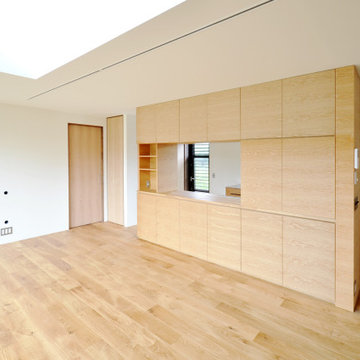
収納力のあるキッチンカウンターは両面から使えるようにしました。
取っ手も無くし、すっきりとしたデザインにしました。
Ispirazione per un grande soggiorno scandinavo aperto con angolo bar, pareti bianche, pavimento in legno massello medio, nessun camino, TV a parete, pavimento marrone, soffitto in perlinato e pareti in perlinato
Ispirazione per un grande soggiorno scandinavo aperto con angolo bar, pareti bianche, pavimento in legno massello medio, nessun camino, TV a parete, pavimento marrone, soffitto in perlinato e pareti in perlinato

Family Room / Bonus Space with Built-In Bunk Beds and foosball table. Wood Ceilings and Walls, Plaid Carpet, Bear Art, Sectional, and Large colorful ottoman.
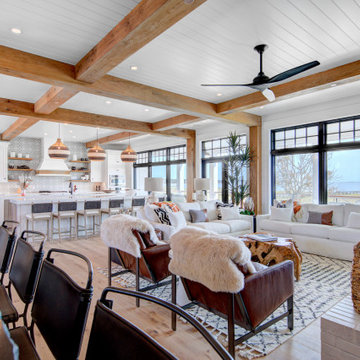
Immagine di un grande soggiorno country aperto con angolo bar, pareti bianche, pavimento in legno massello medio, camino classico, cornice del camino in mattoni, TV a parete, travi a vista e pareti in perlinato
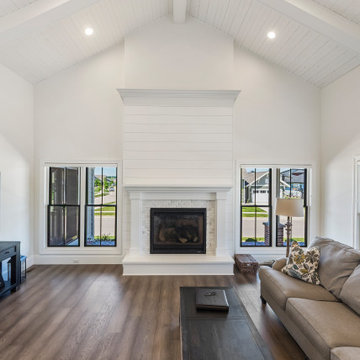
Brushed Oak Engineered Hardwood Floor by Metropolitan Floors - collection: Tempo, color: Canyon Echo •
Tile Fireplace Surround by TopCu - Bianco Carrara 2"x4" with White grout

blue subway tile, console table, gas fireplace, moroccan rug, round upholstered ottoman, sectional sofa, swivel chair, tufted ottoman, tv over fireplace, white fireplace mantel, white trim

Gorgeous bright and airy family room featuring a large shiplap fireplace and feature wall into vaulted ceilings. Several tones and textures make this a cozy space for this family of 3. Custom draperies, a recliner sofa, large area rug and a touch of leather complete the space.

Immagine di un grande soggiorno country aperto con pareti bianche, pavimento in cemento, pavimento grigio, soffitto in perlinato e pareti in perlinato
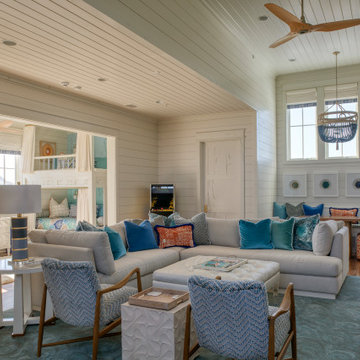
Idee per un grande soggiorno stile marino aperto con pareti bianche, pavimento in legno massello medio, TV a parete, pavimento marrone, soffitto in legno, soffitto in perlinato e pareti in perlinato
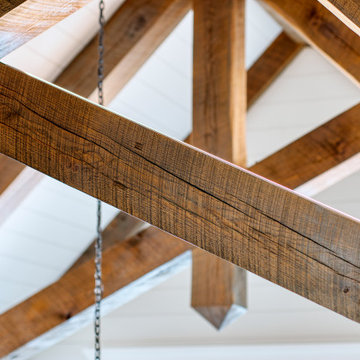
20' White Oak timber truss, post and beam built custom home.
Ispirazione per un grande soggiorno american style aperto con pareti beige, pavimento in legno massello medio, pavimento grigio, soffitto in perlinato e pareti in perlinato
Ispirazione per un grande soggiorno american style aperto con pareti beige, pavimento in legno massello medio, pavimento grigio, soffitto in perlinato e pareti in perlinato
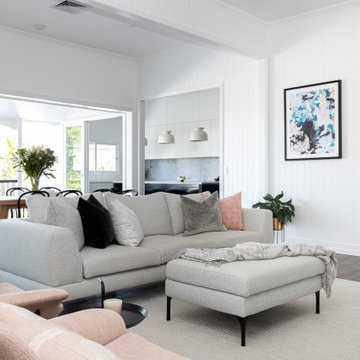
This classic Queenslander home in Red Hill, was a major renovation and therefore an opportunity to meet the family’s needs. With three active children, this family required a space that was as functional as it was beautiful, not forgetting the importance of it feeling inviting.
The resulting home references the classic Queenslander in combination with a refined mix of modern Hampton elements.
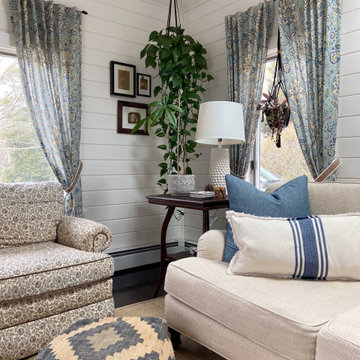
Esempio di un grande soggiorno country aperto con pareti bianche, parquet scuro, TV a parete, pavimento marrone, soffitto a volta e pareti in perlinato
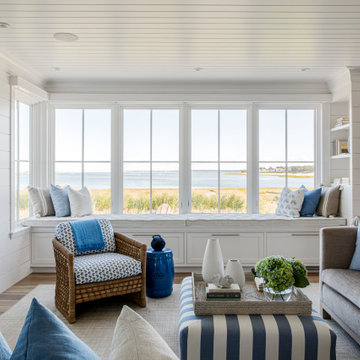
TEAM
Architect: LDa Architecture & Interiors
Interior Design: Kennerknecht Design Group
Builder: JJ Delaney, Inc.
Landscape Architect: Horiuchi Solien Landscape Architects
Photographer: Sean Litchfield Photography
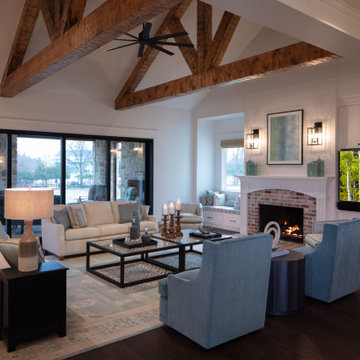
Inspired by a modern farmhouse influence, this 6,336 square foot (9,706 square foot under roof) 4-bedroom, 4 full bath, 3 half bath, 6 car garage custom ranch-style home has woven contemporary features into a consistent string of timeless, traditional elements to create a relaxed aesthetic throughout.
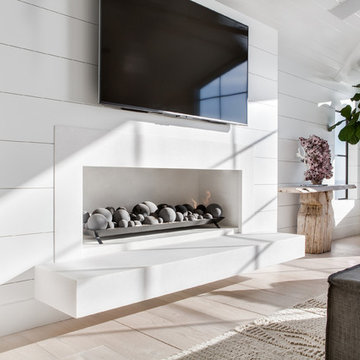
photo by Chad Mellon
Foto di un grande soggiorno stile marinaro aperto con pareti bianche, parquet chiaro, camino lineare Ribbon, cornice del camino in pietra, TV a parete, pavimento beige, soffitto a volta, soffitto in legno e pareti in perlinato
Foto di un grande soggiorno stile marinaro aperto con pareti bianche, parquet chiaro, camino lineare Ribbon, cornice del camino in pietra, TV a parete, pavimento beige, soffitto a volta, soffitto in legno e pareti in perlinato
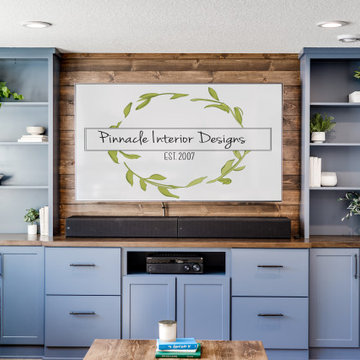
For this space, we focused on family entertainment. With lots of storage for games, books, and movies, a space dedicated to pastimes like ping pong! A wet bar for easy entertainment for all ages. Fun under the stairs wine storage. And lastly, a big bathroom with extra storage and a big walk-in shower.
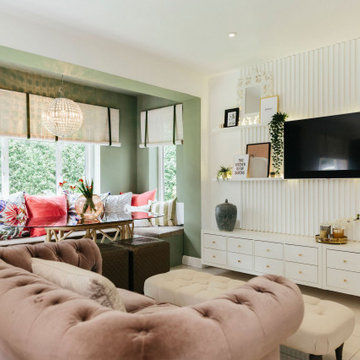
We love this pale green snug! It’s so soothing and relaxing with beautiful pops of pink for contrast. Designed by our designer Tracey.
Idee per un grande soggiorno stile shabby aperto con sala formale, pareti verdi, TV a parete e pareti in perlinato
Idee per un grande soggiorno stile shabby aperto con sala formale, pareti verdi, TV a parete e pareti in perlinato
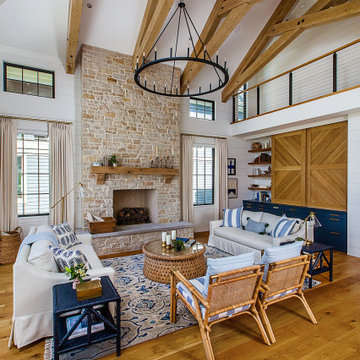
Lake house great room outside of Ann Arbor, MI with exposed oak beams and wide plank oak flooring. Custom cabinetry / custom joinery on the back wall provides storage and a hidden TV solution.
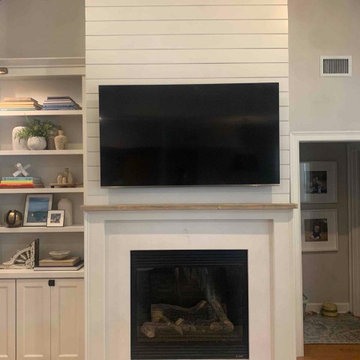
Powered by CABINETWORX
entertainment center remodel, shiplap accent wall, modernized fireplace, built in shelving, ceiling beams and fan
Esempio di un grande soggiorno contemporaneo aperto con pareti beige, parquet chiaro, cornice del camino in legno, TV a parete, pavimento rosso, travi a vista e pareti in perlinato
Esempio di un grande soggiorno contemporaneo aperto con pareti beige, parquet chiaro, cornice del camino in legno, TV a parete, pavimento rosso, travi a vista e pareti in perlinato
Soggiorni grandi con pareti in perlinato - Foto e idee per arredare
5