Soggiorni grandi con pareti in mattoni - Foto e idee per arredare
Filtra anche per:
Budget
Ordina per:Popolari oggi
41 - 60 di 633 foto
1 di 3
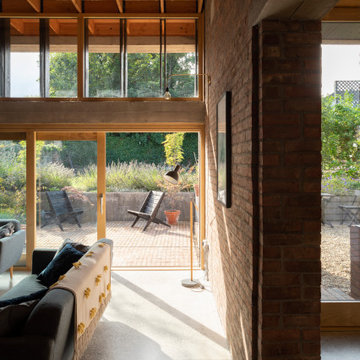
Esempio di un grande soggiorno minimal aperto con sala formale, pavimento in cemento, stufa a legna, cornice del camino in mattoni, parete attrezzata, pavimento grigio, soffitto a cassettoni e pareti in mattoni
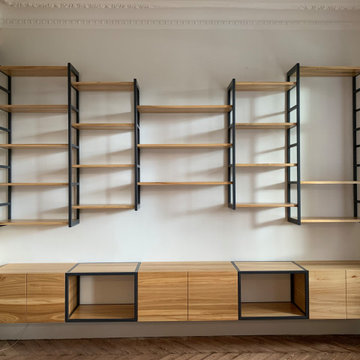
Le bois de tremble et l'acier se marient à merveille dans cette bibliothèque aux allures aériennes et au style résolument industriel. Le contraste avec le parquet, le mur en pierre et les moulures au plafond est saisissant !
The aspen wood and the steel used to build this set are classic features of the industrial style, which goes particularly well with the classic setting of the room. The contrast between the hardwood floor, the stone and the moldings on the ceiling is breathtaking !

Photography Copyright Blake Thompson Photography
Idee per un grande soggiorno classico aperto con sala formale, pareti bianche, pavimento in cemento, camino classico, cornice del camino in metallo, nessuna TV, pavimento grigio, travi a vista e pareti in mattoni
Idee per un grande soggiorno classico aperto con sala formale, pareti bianche, pavimento in cemento, camino classico, cornice del camino in metallo, nessuna TV, pavimento grigio, travi a vista e pareti in mattoni
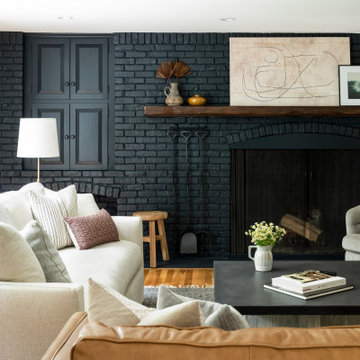
Ispirazione per un grande soggiorno chic aperto con pareti grigie, pavimento in legno massello medio, nessun camino, TV a parete e pareti in mattoni
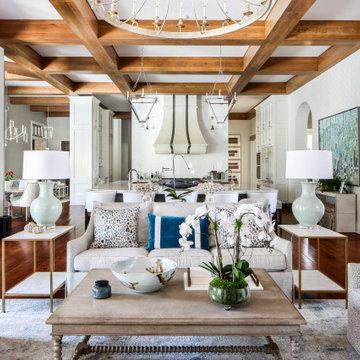
Ispirazione per un grande soggiorno classico aperto con pareti bianche, pavimento in legno massello medio, pavimento marrone, travi a vista e pareti in mattoni
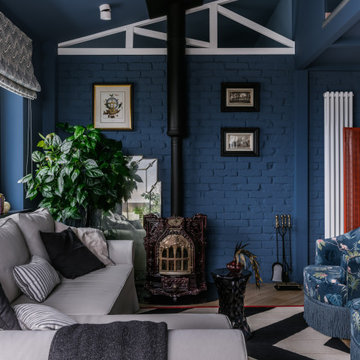
Артистическая квартира площадью 110 м2 в Краснодаре.
Интерьер квартиры дизайнеров Ярослава и Елены Алдошиных реализовывался ровно 9 месяцев. Пространство проектировалось для двух человек, которые ведут активный образ жизни, находятся в постоянном творческом поиске, любят путешествия и принимать гостей. А еще дизайнеры большое количество времени работают дома, создавая свои проекты.
Основная задача - создать современное, эстетичное, креативное пространство, которое вдохновляет на творческие поиски. За основу выбраны яркие смелые цветовые и фактурные сочетания.
Изначально дизайнеры искали жилье с нестандартными исходными данными и их выбор пал на квартиру площадью 110 м2 с антресолью - «вторым уровнем» и террасой, расположенную на последнем этаже дома.
Планировка изначально была удачной и подверглась минимальным изменениям, таким как перенос дверных проемов и незначительным корректировкам по стенам.
Основным плюсом исходной планировки была кухня-гостиная с высоким скошенным потолком, высотой пять метров в самой высокой точке. Так же из этой зоны имеется выход на террасу с видом на город. Окна помещения и сама терраса выходят на западную сторону, что позволяет практически каждый день наблюдать прекрасные закаты. В зоне гостиной мы отвели место для дровяного камина и вывели все нужные коммуникации, соблюдая все правила для согласования установки, это возможно благодаря тому, что квартира располагается на последнем этаже дома.
Особое помещение квартиры - антресоль - светлое пространство с большим количеством окон и хорошим видом на город. Так же в квартире имеется спальня площадью 20 м2 и миниатюрная ванная комната миниатюрных размеров 5 м2, но с высоким потолком 4 метра.
Пространство под лестницей мы преобразовали в масштабную систему хранения в которой предусмотрено хранение одежды, стиральная и сушильная машина, кладовая, место для робота-пылесоса. Дизайн кухонной мебели полностью спроектирован нами, он состоит из высоких пеналов с одной стороны и длинной рабочей зоной без верхних фасадов, только над варочной поверхностью спроектирован шкаф-вытяжка.
Зону отдыха в гостиной мы собрали вокруг антикварного Французского камина, привезенного из Голландии. Одним из важных решений была установка прозрачной перегородки во всю стену между гостиной и террасой, это позволило визуально продлить пространство гостиной на открытую террасу и наоборот впустить озеленение террасы в пространство гостиной.
Местами мы оставили открытой грубую кирпичную кладку, выкрасив ее матовой краской. Спальня общей площадью 20 кв.м имеет скошенный потолок так же, как и кухня-гостиная, где вместили все необходимое: кровать, два шкафа для хранения вещей, туалетный столик.
На втором этаже располагается кабинет со всем необходимым дизайнеру, а так же большая гардеробная комната.
В ванной комнате мы установили отдельностоящую ванну, а так же спроектировали специальную конструкцию кронштейнов шторок для удобства пользования душем. По периметру ванной над керамической плиткой использовали обои, которые мы впоследствии покрыли матовым лаком, не изменившим их по цвету, но защищающим от капель воды и пара.
Для нас было очень важно наполнить интерьер предметами искусства, для этого мы выбрали работы Сергея Яшина, которые очень близки нам по духу.
В качестве основного оттенка был выбран глубокий синий оттенок в который мы выкрасили не только стены, но и потолок. Палитра была выбрана не случайно, на передний план выходят оттенки пыльно-розового и лососевого цвета, а пространства за ними и над ними окутывает глубокий синий, который будто растворяет, погружая в тени стены вокруг и визуально стирает границы помещений, особенно в вечернее время. На этом же цветовом эффекте построен интерьер спальни и кабинета.
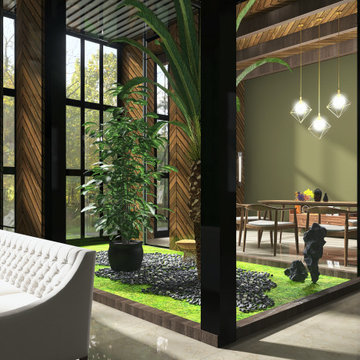
Have a look at our newest design done for a client.
Theme for this living room and dining room "Garden House". We are absolutely pleased with how this turned out.
These large windows provides them not only with a stunning view of the forest, but draws the nature inside which helps to incorporate the Garden House theme they were looking for.
Would you like to renew your Home / Office space?
We can assist you with all your interior design needs.
Send us an email @ nvsinteriors1@gmail.com / Whatsapp us on 074-060-3539
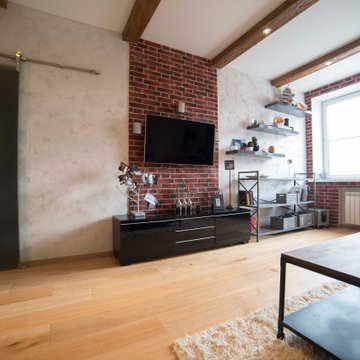
Immagine di un grande soggiorno industriale chiuso con pareti multicolore, TV a parete, pavimento beige, travi a vista e pareti in mattoni

We created a dark blue panelled feature wall which creates cohesion through the room by linking it with the dark blue kitchen cabinets and it also helps to zone this space to give it its own identity, separate from the kitchen and dining spaces.
This also helps to hide the TV which is less obvious against a dark backdrop than a clean white wall.
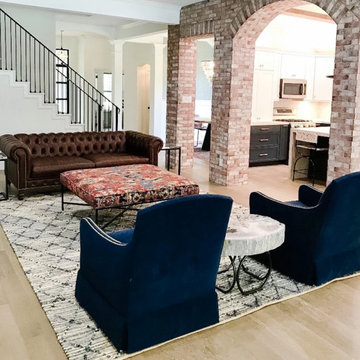
Esempio di un grande soggiorno bohémian aperto con pareti bianche, parquet chiaro, pavimento beige e pareti in mattoni

Comfortable living room, inviting and full of personality.
Foto di un grande soggiorno design stile loft con sala della musica, pareti bianche, pavimento con piastrelle in ceramica, nessun camino, nessuna TV, pavimento grigio, soffitto a volta e pareti in mattoni
Foto di un grande soggiorno design stile loft con sala della musica, pareti bianche, pavimento con piastrelle in ceramica, nessun camino, nessuna TV, pavimento grigio, soffitto a volta e pareti in mattoni
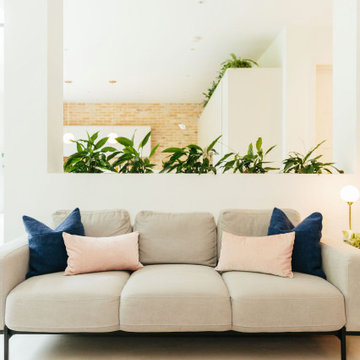
We created a dark blue panelled feature wall which creates cohesion through the room by linking it with the dark blue kitchen cabinets and it also helps to zone this space to give it its own identity, separate from the kitchen and dining spaces.
This also helps to hide the TV which is less obvious against a dark backdrop than a clean white wall.

This modern-traditional living room captivates with its unique blend of ambiance and style, further elevated by its breathtaking view. The harmonious fusion of modern and traditional elements creates a visually appealing space, while the carefully curated design elements enhance the overall aesthetic. With a focus on both comfort and sophistication, this living room becomes a haven of captivating ambiance, inviting inhabitants to relax and enjoy the stunning surroundings through expansive windows or doors.
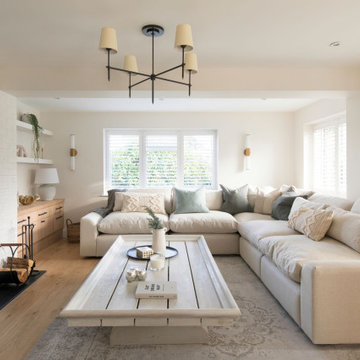
Relaxing living room in coastal style
Esempio di un grande soggiorno stile marino chiuso con pareti bianche, pavimento in legno massello medio, camino classico, cornice del camino in mattoni, TV a parete e pareti in mattoni
Esempio di un grande soggiorno stile marino chiuso con pareti bianche, pavimento in legno massello medio, camino classico, cornice del camino in mattoni, TV a parete e pareti in mattoni
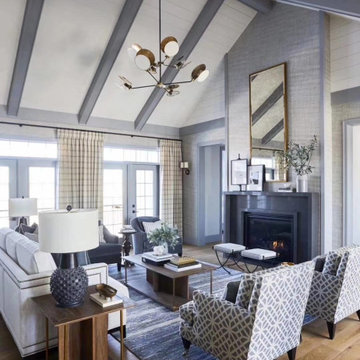
Call this contemporary, transitional, updated traditional with modern touches but call gorgeous! The architectures clean lines of the painted beams, fireplace and window continue in the furnishings. Add a couple modern touches and I call it HOME!

Open concept kitchen. Back of the fireplace upgraded with hand-made, custom wine hooks for wine gallery display. Vaulted ceiling with beam. Built-in open cabinets. Painted exposed brick throughout. Hardwood floors. Mid-century modern interior design

Open plan central kitchen-dining-family zone
Ispirazione per un grande soggiorno design aperto con pareti bianche, pavimento in laminato, stufa a legna, cornice del camino in mattoni, TV a parete, pavimento marrone, soffitto a volta e pareti in mattoni
Ispirazione per un grande soggiorno design aperto con pareti bianche, pavimento in laminato, stufa a legna, cornice del camino in mattoni, TV a parete, pavimento marrone, soffitto a volta e pareti in mattoni

A full view of the Irish Pub shows the rustic LVT floor, tin ceiling tiles, chevron wainscot, brick veneer walls and venetian plaster paint.
Ispirazione per un grande soggiorno tradizionale con sala giochi, pareti marroni, pavimento in legno massello medio, camino classico, cornice del camino in intonaco, TV a parete, pavimento marrone e pareti in mattoni
Ispirazione per un grande soggiorno tradizionale con sala giochi, pareti marroni, pavimento in legno massello medio, camino classico, cornice del camino in intonaco, TV a parete, pavimento marrone e pareti in mattoni

The brief for the living room included creating a space that is comfortable, modern and where the couple’s young children can play and make a mess. We selected a bright, vintage rug to anchor the space on top of which we added a myriad of seating opportunities that can move and morph into whatever is required for playing and entertaining.
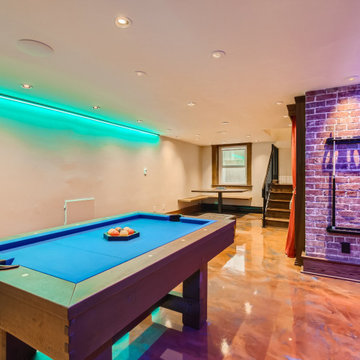
A family fun space with inlaid Skittles alley, Bantam table and custom built card table are accented by adjustable color wall washing lighting and a custom epoxy floor.
Soggiorni grandi con pareti in mattoni - Foto e idee per arredare
3