Soggiorni grandi con pareti grigie - Foto e idee per arredare
Filtra anche per:
Budget
Ordina per:Popolari oggi
101 - 120 di 35.188 foto
1 di 3
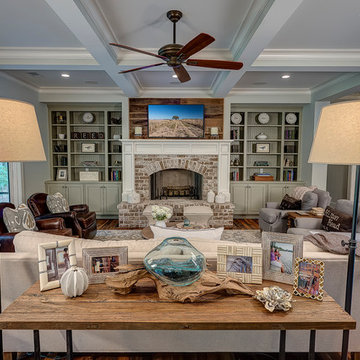
Tom Jenkins Films
Esempio di un grande soggiorno chic aperto con sala formale, parquet scuro, camino classico, cornice del camino in mattoni, TV a parete e pareti grigie
Esempio di un grande soggiorno chic aperto con sala formale, parquet scuro, camino classico, cornice del camino in mattoni, TV a parete e pareti grigie
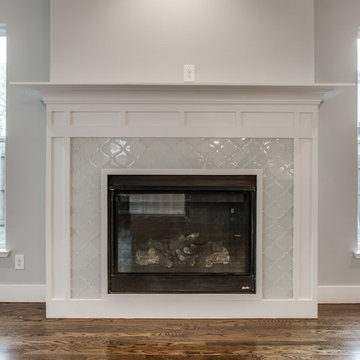
Esempio di un grande soggiorno stile americano aperto con pareti grigie, pavimento in legno massello medio, camino classico, cornice del camino piastrellata e TV a parete

Martha O'Hara Interiors, Interior Design & Photo Styling | Troy Thies, Photography | Stonewood Builders LLC
Please Note: All “related,” “similar,” and “sponsored” products tagged or listed by Houzz are not actual products pictured. They have not been approved by Martha O’Hara Interiors nor any of the professionals credited. For information about our work, please contact design@oharainteriors.com.
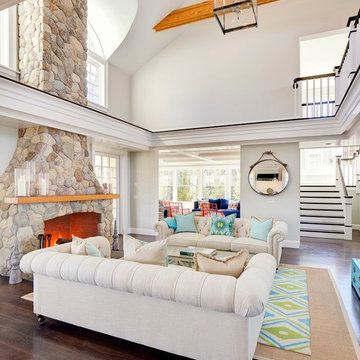
Photos by: Bob Gothard
Esempio di un grande soggiorno stile marinaro aperto con sala formale, pareti grigie, parquet scuro, camino classico e cornice del camino in pietra
Esempio di un grande soggiorno stile marinaro aperto con sala formale, pareti grigie, parquet scuro, camino classico e cornice del camino in pietra
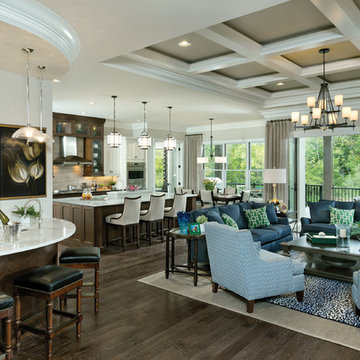
Asheville 1296 greatroom, kitchen, wine bar
Ispirazione per un grande soggiorno chic aperto con pareti grigie, parquet scuro e tappeto
Ispirazione per un grande soggiorno chic aperto con pareti grigie, parquet scuro e tappeto
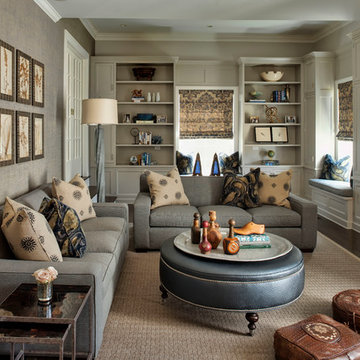
Buckingham Interiors + Design
Ispirazione per un grande soggiorno classico chiuso con pareti grigie, parquet scuro, camino classico e TV a parete
Ispirazione per un grande soggiorno classico chiuso con pareti grigie, parquet scuro, camino classico e TV a parete
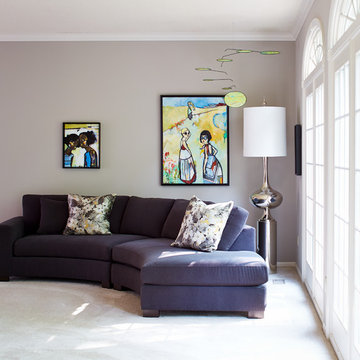
Curved sectional in a contemporary living room. The large floor lamp balances out the size of the sectional. Contemporary artwork and a mobile add personality. Cameron Sadeghpour Photography
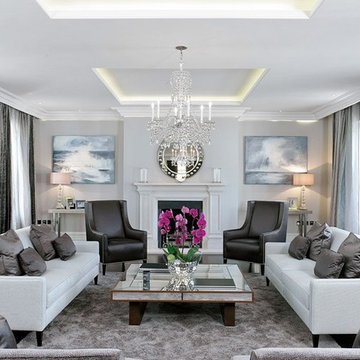
Esempio di un grande soggiorno tradizionale con sala formale, pareti grigie e camino classico
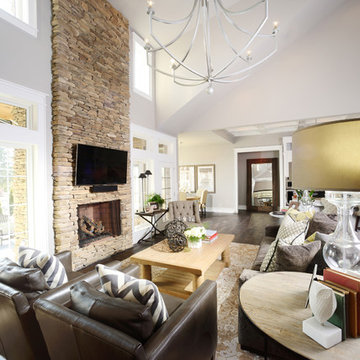
Preliminary architecture renderings were given to Obelisk Home with a challenge. The homeowners needed us to create an unusual but family friendly home, but also a home-based business functioning environment. Working with the architect, modifications were made to incorporate the desired functions for the family. Starting with the exterior, including landscape design, stone, brick and window selections a one-of-a-kind home was created. Every detail of the interior was created with the homeowner and the Obelisk Home design team.
Furnishings, art, accessories, and lighting were provided through Obelisk Home. We were challenged to incorporate existing furniture. So the team repurposed, re-finished and worked these items into the new plan. Custom paint colors and upholstery were purposely blended to add cohesion. Custom light fixtures were designed and manufactured for the main living areas giving the entire home a unique and personal feel.
Photos by Jeremy Mason McGraw
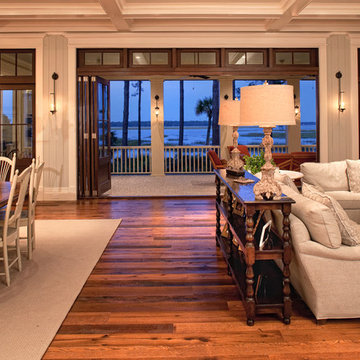
Idee per un grande soggiorno tradizionale aperto con sala formale, pareti grigie, pavimento in legno massello medio, nessun camino e nessuna TV
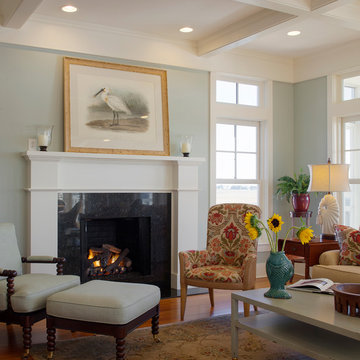
Atlantic Archives, Inc./Richard Leo Johnson
Paragon Custom Construction LLC
Immagine di un grande soggiorno stile marinaro chiuso con sala formale, pareti grigie, pavimento in legno massello medio, camino classico, cornice del camino in pietra e nessuna TV
Immagine di un grande soggiorno stile marinaro chiuso con sala formale, pareti grigie, pavimento in legno massello medio, camino classico, cornice del camino in pietra e nessuna TV

Idee per un grande soggiorno design con parquet scuro, cornice del camino in intonaco, pareti grigie, parete attrezzata e camino lineare Ribbon

Designed by Sindhu Peruri of
Peruri Design Co.
Woodside, CA
Photography by Eric Roth
Idee per un grande soggiorno contemporaneo con cornice del camino in legno, pareti grigie, parquet scuro, camino lineare Ribbon e pavimento grigio
Idee per un grande soggiorno contemporaneo con cornice del camino in legno, pareti grigie, parquet scuro, camino lineare Ribbon e pavimento grigio
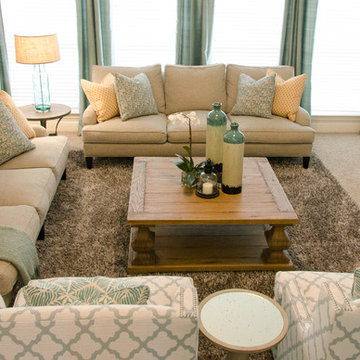
This is a great aerial view of my client's family room. It really shows off the cosiness of their sister sofa's and matching swivels. Once again we loved bringing in that touch of casual rustic. My favorite piece that does this is the reclaimed square cocktail table.
Photo by Kevin Twitty
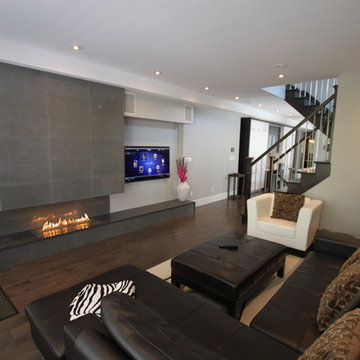
Photo
by Adam Zlepnig
Planika USA LLC
1099 Wall Street West, Suite 279
Lyndhurst, NJ 07071
Tel1: (201) 933-7787
Tel2: (201) 933-7723
F: +1 201 933 7741
www.planikausa.com
e-mail: info@planikausa.com

2012 KuDa Photography
Ispirazione per un grande soggiorno contemporaneo aperto con pareti grigie, TV a parete, parquet scuro e camino lineare Ribbon
Ispirazione per un grande soggiorno contemporaneo aperto con pareti grigie, TV a parete, parquet scuro e camino lineare Ribbon

Open Plan Modern Family Room with Custom Feature Wall / Media Wall, Custom Tray Ceilings, Modern Furnishings featuring a Large L Shaped Sectional, Leather Lounger, Rustic Accents, Modern Coastal Art, and an Incredible View of the Fox Hollow Golf Course.
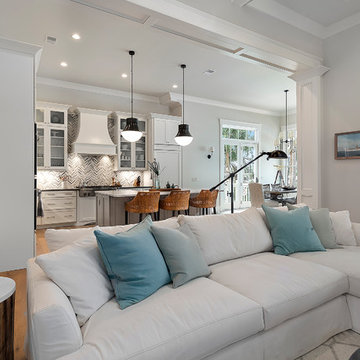
Lighting: Circa
Wall color: Benjamin Moore (Going to the Chapel)
Trim color: Sherwin Williams (Alabaster)
Backsplash: Savannah Surfaces
Windows: Andersen

Ispirazione per un grande soggiorno chic aperto con pareti grigie, parquet chiaro, camino classico, cornice del camino in pietra, TV a parete e pavimento marrone

Esempio di un grande soggiorno tradizionale aperto con pareti grigie, camino classico, cornice del camino in intonaco, TV a parete, sala formale, moquette e pavimento grigio
Soggiorni grandi con pareti grigie - Foto e idee per arredare
6