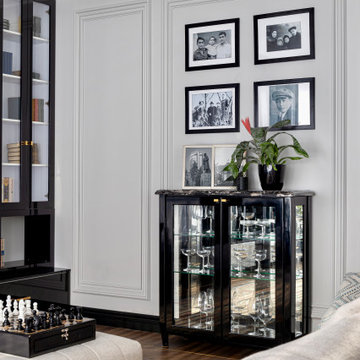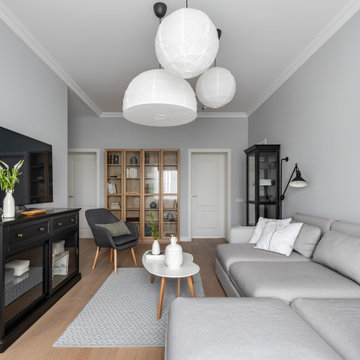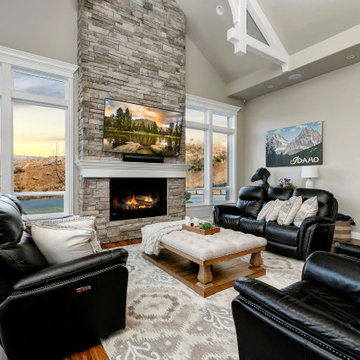Soggiorni grandi con pareti grigie - Foto e idee per arredare
Filtra anche per:
Budget
Ordina per:Popolari oggi
21 - 40 di 35.187 foto
1 di 3

This image features the main reception room, designed to exude a sense of formal elegance while providing a comfortable and inviting atmosphere. The room’s interior design is a testament to the intent of the company to blend classic elements with contemporary style.
At the heart of the room is a traditional black marble fireplace, which anchors the space and adds a sense of grandeur. Flanking the fireplace are built-in shelving units painted in a soft grey, displaying a curated selection of decorative items and books that add a personal touch to the room. The shelves are also efficiently utilized with a discreetly integrated television, ensuring that functionality accompanies the room's aesthetics.
Above, a dramatic modern chandelier with cascading white elements draws the eye upward to the detailed crown molding, highlighting the room’s high ceilings and the architectural beauty of the space. Luxurious white sofas offer ample seating, their clean lines and plush cushions inviting guests to relax. Accent armchairs with a bold geometric pattern introduce a dynamic contrast to the room, while a marble coffee table centers the seating area with its organic shape and material.
The soft neutral color palette is enriched with textured throw pillows, and a large area rug in a light hue defines the seating area and adds a layer of warmth over the herringbone wood flooring. Draped curtains frame the window, softening the natural light that enhances the room’s airy feel.
This reception room reflects the company’s design philosophy of creating spaces that are timeless and refined, yet functional and welcoming, showcasing a commitment to craftsmanship, detail, and harmonious design.

Martha O'Hara Interiors, Interior Design & Photo Styling | Elevation Homes, Builder | Troy Thies, Photography | Murphy & Co Design, Architect |
Please Note: All “related,” “similar,” and “sponsored” products tagged or listed by Houzz are not actual products pictured. They have not been approved by Martha O’Hara Interiors nor any of the professionals credited. For information about our work, please contact design@oharainteriors.com.

Ispirazione per un grande soggiorno design con libreria, pareti grigie, pavimento in legno massello medio e pavimento beige

Esempio di un grande soggiorno minimal aperto con pareti grigie, parquet chiaro, camino ad angolo, nessuna TV e soffitto in legno

Idee per un grande soggiorno chic chiuso con sala formale, pareti grigie, pavimento in legno massello medio, camino classico, cornice del camino piastrellata, pavimento marrone e boiserie

Foto di un grande soggiorno aperto con pareti grigie, parquet scuro, camino classico, cornice del camino in pietra, pavimento marrone e travi a vista

Interior Design :
ZWADA home Interiors & Design
Architectural Design :
Bronson Design
Builder:
Kellton Contracting Ltd.
Photography:
Paul Grdina

This project found its inspiration in the original lines of the home, built in the early 20th century. This great family room did not exist, and the opportunity to bring light and dramatic flair to the house was possible with these large windows and the coffered ceiling with cove lighting. Smaller windows on the right of the space were placed high to allow privacy from the neighbors of this charming suburban neighborhood, while views of the backyard and rear patio allowed for a connection to the outdoors. The door on the left leads to an intimate porch and grilling area that is easily accessible form the kitchen and the rear patio. Another door leads to the mudroom below, another door to a breezeway connector to the garage, and the eventually to the finished basement, laundry room, and extra storage.

Architecture: Noble Johnson Architects
Interior Design: Rachel Hughes - Ye Peddler
Photography: Garett + Carrie Buell of Studiobuell/ studiobuell.com
Idee per un grande soggiorno tradizionale aperto con pavimento in legno massello medio, pareti grigie, pavimento marrone e pareti in legno
Idee per un grande soggiorno tradizionale aperto con pavimento in legno massello medio, pareti grigie, pavimento marrone e pareti in legno

Immagine di un grande soggiorno chic chiuso con pareti grigie, parquet chiaro, camino classico e cornice del camino in pietra

large open family room adjacent to kitchen,
Foto di un grande soggiorno tradizionale aperto con pareti grigie, moquette, camino classico, cornice del camino in mattoni, pavimento beige e travi a vista
Foto di un grande soggiorno tradizionale aperto con pareti grigie, moquette, camino classico, cornice del camino in mattoni, pavimento beige e travi a vista

Ispirazione per un grande soggiorno tradizionale aperto con pareti grigie, parquet chiaro, pavimento marrone, camino classico, cornice del camino in legno, TV a parete e travi a vista

California Ranch Farmhouse Style Design 2020
Idee per un grande soggiorno chic aperto con pareti grigie, parquet chiaro, camino lineare Ribbon, cornice del camino in pietra, TV a parete, pavimento grigio, soffitto a volta e pareti in perlinato
Idee per un grande soggiorno chic aperto con pareti grigie, parquet chiaro, camino lineare Ribbon, cornice del camino in pietra, TV a parete, pavimento grigio, soffitto a volta e pareti in perlinato

Foto di un grande soggiorno classico aperto con sala formale, pareti grigie, pavimento in legno massello medio, camino classico, cornice del camino piastrellata, nessuna TV, pavimento marrone e soffitto a cassettoni

Custom built-in entertainment center in the same house as the custom built-in window seat project that was posted in 2019. This project is 11-1/2 feet wide x 18 inches deep x 8 feet high. It consists of two 36" wide end base cabinets and a 66" wide center base cabinet with an open component compartment. The base cabinets have soft-close door hinges with 3-way cam adjustments and adjustable shelves. The base cabinet near the doorway includes custom-made ducting to re-route the HVAC air flow from a floor vent out through the toe kick panel. Above the base countertop are side and overhead book/display cases trimmed with crown molding. The TV is mounted on a wall bracket that extends and tilts, and in-wall electrical and HDMI cables connect the TV to power and components via a wall box at the back of the component compartment.

Ispirazione per un grande soggiorno nordico chiuso con libreria, pareti grigie, pavimento in legno massello medio, TV autoportante e pavimento marrone

Immagine di un grande soggiorno minimalista aperto con pareti grigie, pavimento in vinile, camino lineare Ribbon, cornice del camino piastrellata, parete attrezzata e pavimento grigio

New linear fireplace and media wall with custom cabinets
Immagine di un grande soggiorno tradizionale con pareti grigie, moquette, camino lineare Ribbon, cornice del camino in pietra e pavimento grigio
Immagine di un grande soggiorno tradizionale con pareti grigie, moquette, camino lineare Ribbon, cornice del camino in pietra e pavimento grigio

For this home, we really wanted to create an atmosphere of cozy. A "lived in" farmhouse. We kept the colors light throughout the home, and added contrast with black interior windows, and just a touch of colors on the wall. To help create that cozy and comfortable vibe, we added in brass accents throughout the home. You will find brass lighting and hardware throughout the home. We also decided to white wash the large two story fireplace that resides in the great room. The white wash really helped us to get that "vintage" look, along with the over grout we had applied to it. We kept most of the metals warm, using a lot of brass and polished nickel. One of our favorite features is the vintage style shiplap we added to most of the ceiling on the main floor...and of course no vintage inspired home would be complete without true vintage rustic beams, which we placed in the great room, fireplace mantel and the master bedroom.

Ispirazione per un grande soggiorno country aperto con pareti grigie, pavimento in legno massello medio, camino classico, cornice del camino in pietra, TV a parete e pavimento marrone
Soggiorni grandi con pareti grigie - Foto e idee per arredare
2